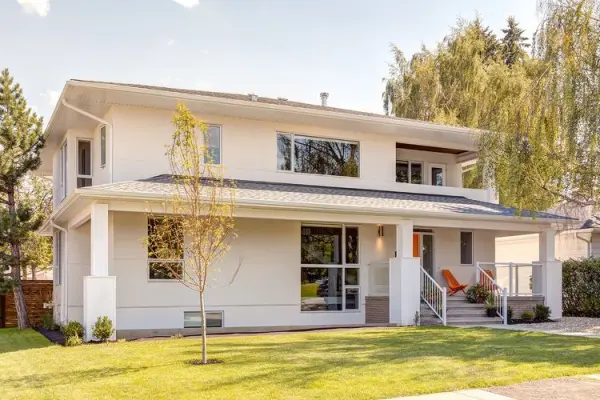Personalized two-story house projects are becoming increasingly popular among developers in Ukraine and abroad. The trend of building multi-level dwellings stems from the desire to rationally use the plot and create a multifunctional structure. Sketch projects of two-story houses have gained particular popularity, allowing for the implementation of unique architectural solutions and functional planning of a two-story house that fully meet the family's needs.
«Individual design of a two-story house is not just creating drawings, but a comprehensive approach to forming living space. The architecture of two-story houses should reflect not only the owner's aesthetic preferences but also consider the functionality of every square meter, — notes Alexey Petrenko, lead architect of the "DomProject" studio. — With the right approach to designing two-story houses, you can achieve the perfect balance between comfort, practicality, and style».
Relevance of Two-Story Houses in Modern Times
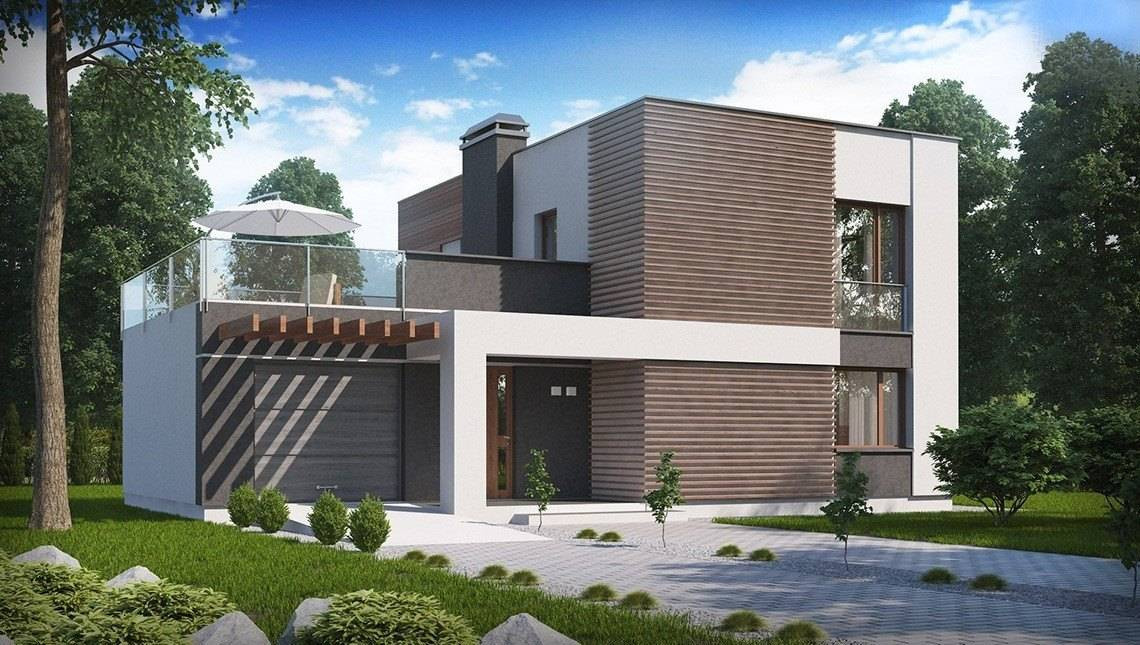 Currently, there are no restrictions on plot size — everything depends on the budget for land purchase. However, the fashion for multi-level houses does not pass, two-story house design continues to be in high demand. This is related not only to space saving but also to a number of other important advantages offered by such architecture of two-level structures. Turnkey two-story house projects are becoming an increasingly popular solution for those who value a comprehensive approach to construction.
Currently, there are no restrictions on plot size — everything depends on the budget for land purchase. However, the fashion for multi-level houses does not pass, two-story house design continues to be in high demand. This is related not only to space saving but also to a number of other important advantages offered by such architecture of two-level structures. Turnkey two-story house projects are becoming an increasingly popular solution for those who value a comprehensive approach to construction.
Construction statistics in Ukraine show steady growth in the popularity of individual housing design:
| Indicator | 2023 | 2024 | Growth |
|---|---|---|---|
| Housing commissioned (million sq. m) | 8.06 | 9.76 | +21.1% |
| Average area of new private houses (sq. m) | 134 | 139 | +3.7% |
| Share of two-story houses in private construction | 68% | 74% | +6% |
| Share of individual projects among built houses | 42% | 53% | +11% |
As can be seen from the presented statistics, individual two-story house projects demonstrate stable growth in popularity, which is explained by their numerous advantages over typical solutions.
Advantages of Individual Two-Story House Projects
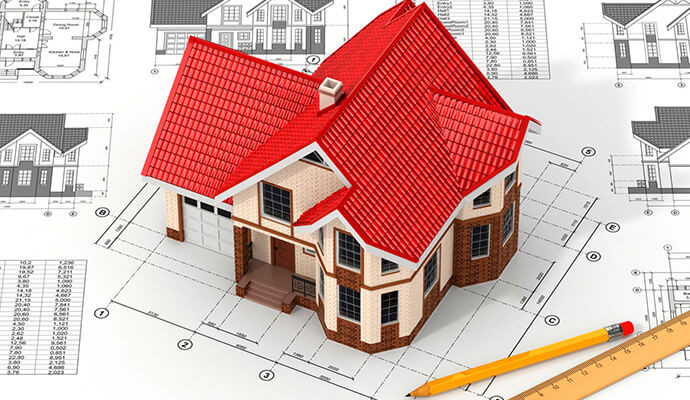 Let's consider the main advantages offered by developing an individual house project:
Let's consider the main advantages offered by developing an individual house project:
- Significant savings in roofing construction, as its area is half that of a single-story structure of the same usable area.
- Optimal space organization in a two-story house involves placing bedrooms on the second level, which allows for effective separation of private space from common areas.
- Creating a two-story house project allows for considering all the features of the plot and preferences of future residents.
- Energy efficiency: the compact form of an energy-efficient two-story house contributes to better heat retention and reduced heating costs.
- Possibility of creating an impressive exterior: two-story houses in modern style look more prestigious and allow for implementing various architectural solutions.
- Better view characteristics – the upper floor offers beautiful views of the surrounding area.
- Possibility of creating an original two-story house project that reflects the owners' individuality.
Disadvantages and Limitations of Two-Story Houses
 When planning the construction of a two-story cottage, certain disadvantages and limitations should be considered that may affect living comfort:
When planning the construction of a two-story cottage, certain disadvantages and limitations should be considered that may affect living comfort:
- Part of the useful space is taken up by stairways, which requires careful consideration of the two-story house layout.
- You cannot save on the construction of load-bearing walls, as they must withstand significant loads.
- An additional bathroom must be arranged on the second floor to ensure living comfort.
- The need to strengthen the foundation and increase construction costs due to increased loads.
- A more complex communications system requiring professional design.
«When my family and I decided to build a house, the main requirement was clear space zoning. We ordered an individual two-story house project with a garage, where we placed a spacious living room, kitchen, and office on the first floor, and bedrooms and children's room on the second. Thanks to competent two-story house planning, we achieved perfect division into day and night zones. Despite additional design costs, the result exceeded all expectations — our house is functional, cozy, and fully corresponds to our family's lifestyle», — shares Marina Kovalchuk, house owner in Kyiv region.
Design and Building Codes for Two-Story Houses
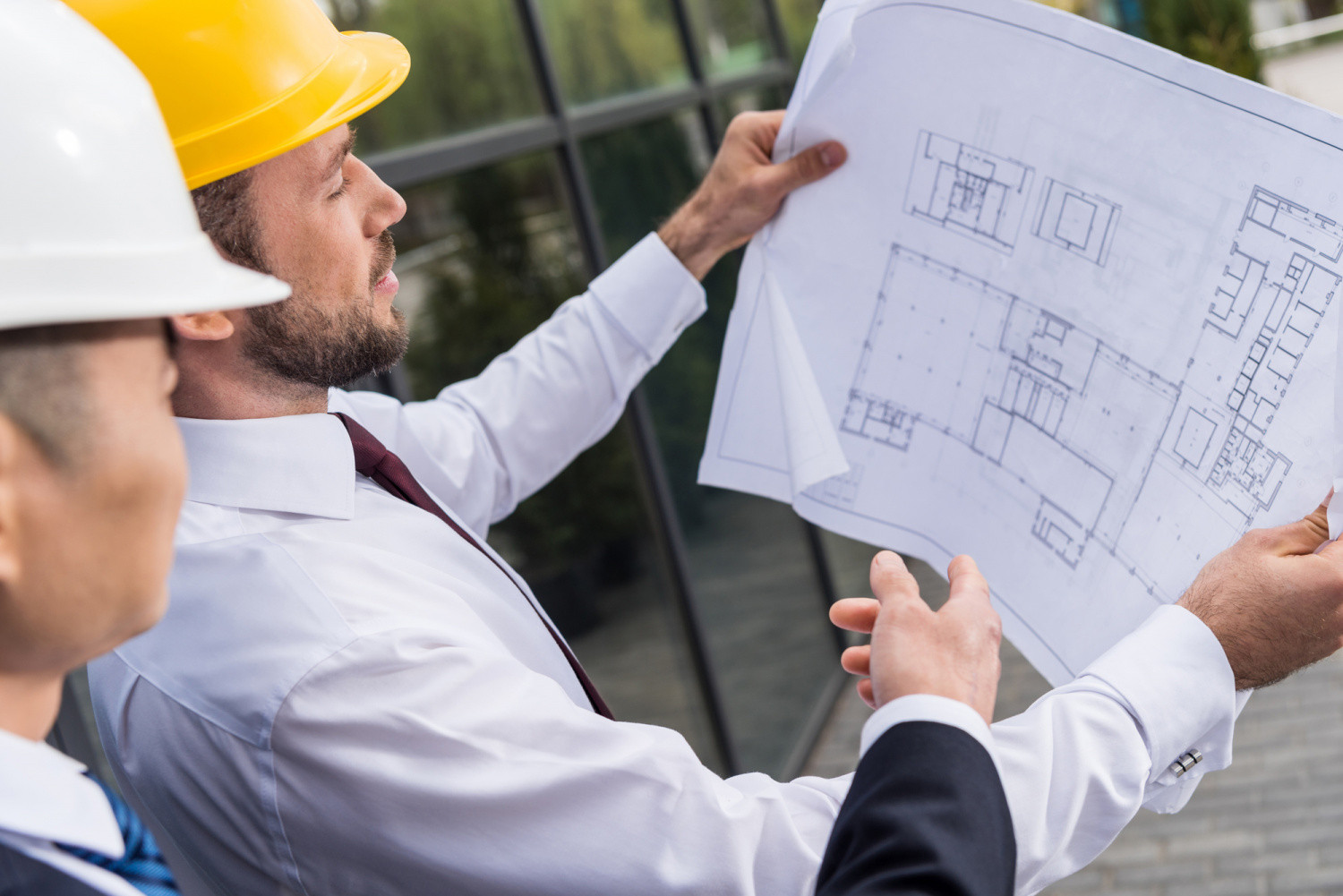 When developing an individual two-story house project, it is necessary to comply with a number of architectural features and building codes. Professional design of two-story houses always considers the following set of requirements:
When developing an individual two-story house project, it is necessary to comply with a number of architectural features and building codes. Professional design of two-story houses always considers the following set of requirements:
- Plot development density coefficient limiting the maximum built area.
- Building height standards that vary depending on the construction area.
- Distances from plot boundaries and fire separation between buildings.
- Requirements for natural lighting and insolation of all residential premises.
- Staircase parameters: slope angle, step width, height, and configuration.
- Optimal ceiling height on each floor (recommended height for comfortable living — 2.7-3 meters).
It's important to remember that choosing a plot for two-story house construction also requires careful consideration. It's necessary to account for house placement norms on the plot, terrain and soil features, as well as orientation to cardinal directions for optimal natural lighting of premises.
Energy Efficiency and Insulation of Two-Story Houses
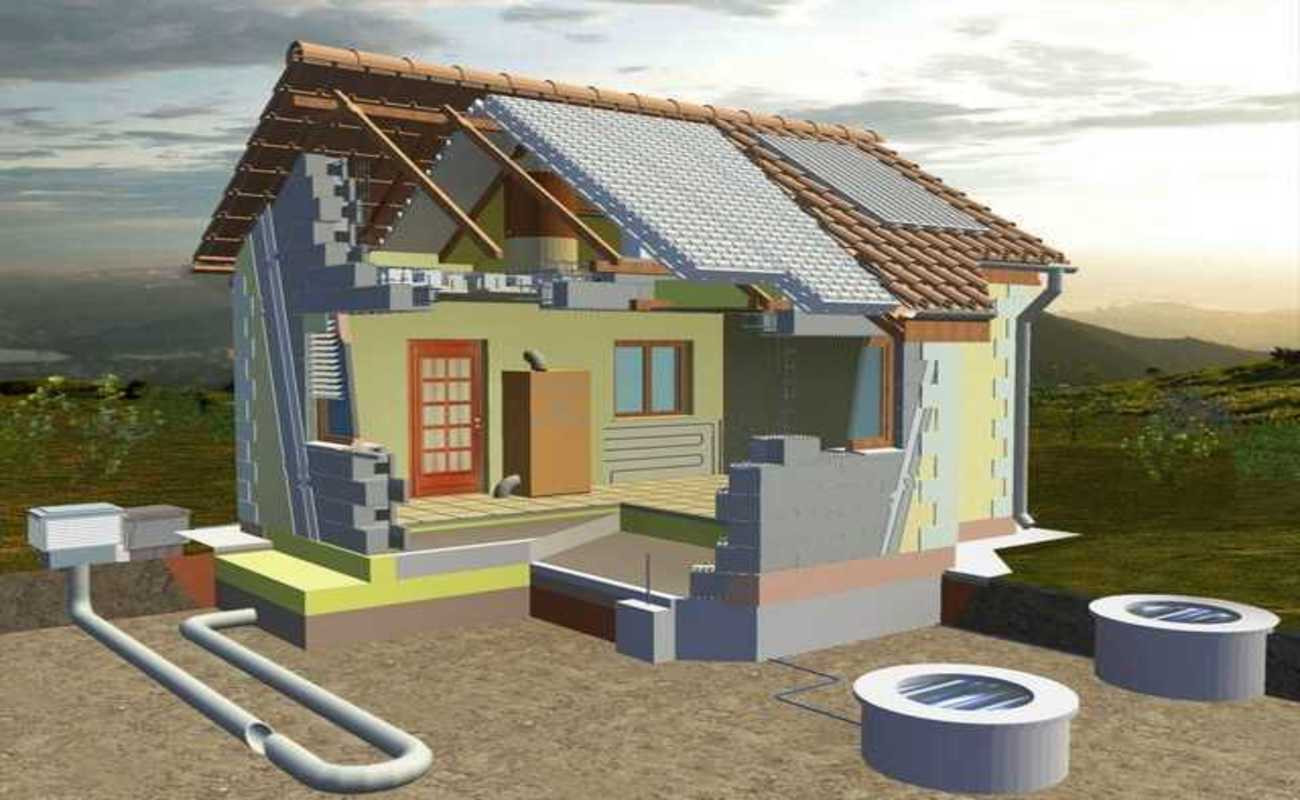 Since the second floor of a two-story house is more susceptible to heat loss, a house project with an attic floor or full second level requires special attention to insulation and engineering systems:
Since the second floor of a two-story house is more susceptible to heat loss, a house project with an attic floor or full second level requires special attention to insulation and engineering systems:
- Use of modern energy-saving double-glazed windows.
- Installation of effective thermal insulation in walls, attic, and basement ceiling.
- Ensuring airtightness of enclosing structures to prevent thermal bridges.
- Implementation of ventilation systems with heat recovery to maintain optimal microclimate.
- Application of modern condensing boilers or alternative energy sources (heat pumps, solar collectors).
- Installation of underfloor heating in high-humidity rooms and on the first floor.
«When designing two-story houses, it's critically important to consider the structure's energy efficiency. Quality heat loss calculation and competent selection of engineering systems can reduce operating costs by 30-40%. Special attention should be paid to roof and inter-floor ceiling insulation — these are the areas where thermal insulation problems often arise in two-story houses», — explains Sergey Melnik, thermal engineer with 15 years of experience in energy-efficient house design.
Technologies and Materials for Two-Story House Construction
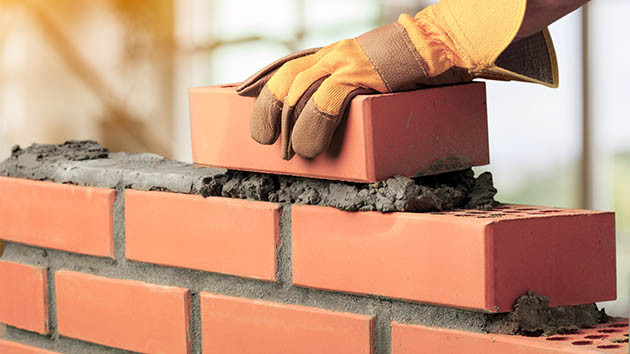 When constructing an individual brick house project or other materials, various technologies can be used. The cost of two-story house design will depend on the chosen materials. Here are the most popular options:
When constructing an individual brick house project or other materials, various technologies can be used. The cost of two-story house design will depend on the chosen materials. Here are the most popular options:
| Material | Advantages | Features for Two-Story Houses | Approximate cost per m² |
|---|---|---|---|
| Aerated Concrete | Lightness, good thermal insulation properties, ease of processing | Requires additional reinforcement when building a two-story house | 11,500 - 13,000 UAH |
| Ceramic Blocks | Eco-friendliness, high load-bearing capacity, good sound insulation | Optimally suitable for two-story houses with garage | 12,800 - 14,500 UAH |
| Brick | Durability, strength, aesthetic appearance | Two-story brick house requires a powerful foundation | 14,000 - 16,500 UAH |
| Monolithic Reinforced Concrete | High strength, possibility of creating any shapes | Excellent for modern two-story house projects | 13,500 - 15,000 UAH |
| Wood (Glued Laminated Timber) | Eco-friendliness, energy efficiency, construction speed | Ideal for comfortable two-story family house | 16,000 - 19,000 UAH |
The choice of materials for two-story cottage construction should be made considering regional climate features, budget, and customer preferences. It's important to remember that some materials are better suited for creating an energy-efficient two-story house.
Stages of Two-Story House Design
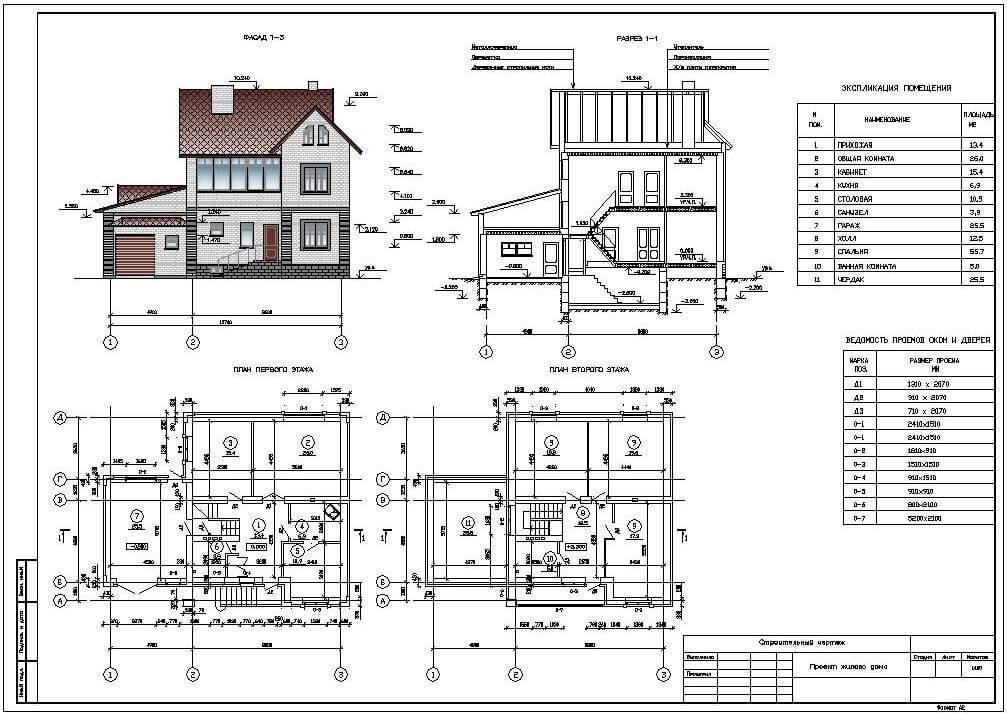 Creating a two-story house project includes several key stages:
Creating a two-story house project includes several key stages:
- Pre-project research and technical specification — studying plot features, customer requirements, legislative restrictions.
- Sketch project of two-story house — creating concept, volumetric-planning solutions, visualizations.
- Architectural part development — detailed elaboration of room placement in two-level dwelling, facades, sections.
- Structural part — foundation calculation, load-bearing structures, floors.
- Engineering systems — design of heating, ventilation, water supply, sewerage, electrical systems.
- Coordination and obtaining permits — interaction with architectural supervision authorities.
- Author's supervision — monitoring compliance of construction with the project.
The key advantage of individual projects over typical ones is that each decision is made considering specific conditions and customer needs.
Comparison of Standard and Individual Two-Story House Projects
Before ordering a two-story house project, it's important to understand the difference between standard and individual solutions:
| Criterion | Standard Projects | Individual Projects |
|---|---|---|
| Cost | From 10,000 to 25,000 UAH | From 40,000 to 120,000 UAH |
| Development timeframe | 1-2 weeks (adaptation) | 1-3 months |
| Plot features consideration | Limited (requires adaptation) | All features fully considered |
| Possibility of changes | Limited, often requires additional payment | Flexible, at any design stage |
| Architecture uniqueness | Standard solutions | Unique two-story house project |
| Space optimization | Standard | Maximum efficiency |
This table clearly demonstrates the main differences between standard and individual projects, helping make an informed choice in favor of one or another variant of two-story house design.
Success Story: From Idea to Implementation
The Kravchenko family from Lviv region dreamed of a spacious and functional house that would fully correspond to their lifestyle. They decided to order a two-story house project with a terrace where they could spend time with friends and enjoy beautiful views of the surroundings. The choice fell on a comfortable two-story family house with thoughtful planning.
«Initially, we considered ready-made two-story cottage projects, but none of them fully satisfied our needs. The decisive factor in favor of individual design was the need to consider the complex terrain of our plot and the desire to have panoramic windows with forest views. The architect proposed a non-standard solution: place the living room and kitchen on the second floor, and bedrooms on the first, which allowed maximum use of the plot's view characteristics. Construction took 14 months, but the result exceeded all expectations — now we have a modern two-story house in minimalist style, energy-efficient and perfectly integrated into the landscape», — says Oleg Kravchenko.
Common Mistakes in Two-Story House Design
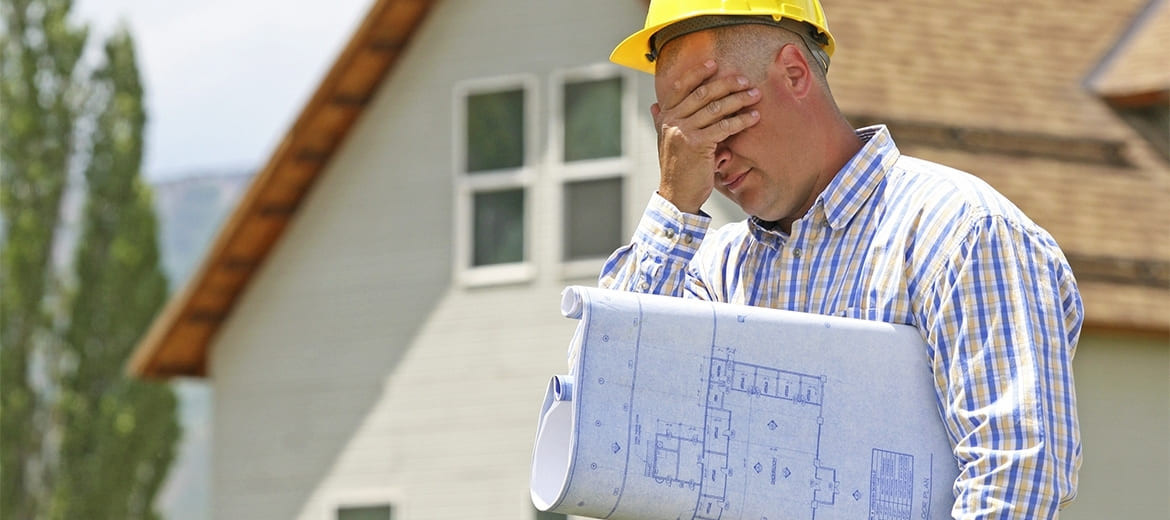 Even experienced architects sometimes make mistakes when creating individual two-story house projects. Knowledge of these typical problems will help you avoid serious flaws in your own project:
Even experienced architects sometimes make mistakes when creating individual two-story house projects. Knowledge of these typical problems will help you avoid serious flaws in your own project:
- Poor staircase placement — often stairs take up too much space or have an inconvenient slope. The optimal option is placing stairs in the central part of the house with convenient access from the first-floor hall.
- Insufficient ceiling height on the second floor — especially relevant for houses with attic floors. Recommended minimum ceiling height at the lowest point — 1.6 m, in the main part of the room — at least 2.5 m.
- Errors in load-bearing structure calculations — insufficient beam cross-section or incorrectly designed supports can lead to deformations and cracks during operation.
- Irrational space use — corridors occupy more than 10% of area, inconvenient bathroom planning, ineffective zoning.
- Insufficient sound insulation between floors — without quality floor sound insulation, steps and other sounds from the upper floor will be clearly audible below.
- Ignoring room insolation — incorrect orientation of bedrooms and living rooms to cardinal directions leads to natural lighting problems.
Avoiding these and other mistakes will be helped by working with an experienced architect specializing in two-story house design, as well as careful verification of all design solutions before construction begins.
Checklist for Evaluating a Two-Story House Project
Before approving a two-story house project, we recommend checking it for compliance with the following criteria:
| Evaluation Criterion | What to Pay Attention To |
|---|---|
| Planning functionality | - Does the planning correspond to the family's lifestyle? - Are there enough storage places? - Are bathrooms conveniently located? - Are connections between rooms logical? |
| Engineering systems | - Are all necessary communications provided? - Is equipment conveniently located? - Is there access for maintenance? - Are there enough electrical appliance connection points? |
| Code compliance | - Are building codes and regulations observed? - Is the width of openings and corridors sufficient? - Does ceiling height meet standards? - Are evacuation routes provided? |
| Space ergonomics | - Will it be convenient to arrange furniture? - Is there enough natural lighting? - Are doors and windows conveniently located? - Are there "dead zones" in rooms? |
| Energy efficiency | - Is insulation of walls, floors, roofing sufficient? - Is the heating system effective? - Is ventilation provided for all rooms? - Are thermal bridges minimized? |
| Implementation cost | - Does the project correspond to the allocated budget? - Are there no expensive excessive solutions? - Is foundation and roofing configuration optimal? - Are building materials used rationally? |
This checklist will help you objectively evaluate the project proposed by the architect and identify potential problems before construction begins. It's recommended to go through all points together with the designer and make necessary corrections.
Step-by-Step Plan for Two-Story House Project Implementation
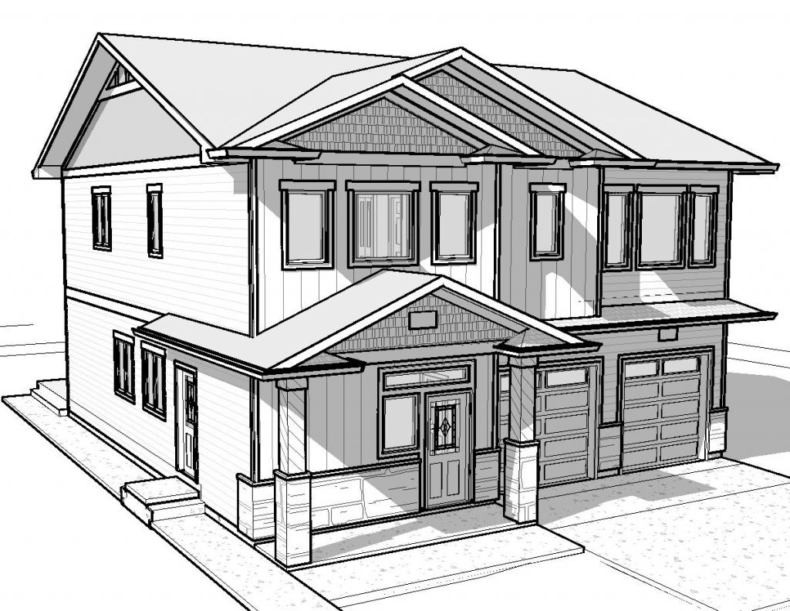 From idea to finished two-story house — a process requiring careful planning. We offer a roadmap that will help you plan all stages and avoid unforeseen delays:
From idea to finished two-story house — a process requiring careful planning. We offer a roadmap that will help you plan all stages and avoid unforeseen delays:
- Preparatory stage (2-4 months):
- Selection and purchase of land plot
- Budget determination for design and construction
- Plot research: topographic survey, geological investigations
- Technical specification formation for the designer
- Design (1-3 months):
- Selection of architect or design bureau
- Development of sketch project for two-story house
- Coordination and correction of sketch
- Development of complete set of project documentation
- Coordination and permit obtaining (1-2 months):
- Obtaining urban planning plan of land plot
- Project coordination with architectural supervision
- Obtaining construction permit
- Technical conditions registration for utility connections
- Construction preparation (1 month):
- Contractor selection and contract conclusion
- Construction work schedule compilation
- Building materials purchase for first stage
- Construction site organization
- Construction work (6-12 months):
- Earthwork and foundation arrangement (1-2 months)
- First floor wall construction (1-1.5 months)
- Floor arrangement and second floor walls (1-1.5 months)
- Roofing installation (1 month)
- Internal communications laying (1 month)
- Window and door installation (2-3 weeks)
- Interior finishing (2-3 months)
- Facade work (1-1.5 months)
- Final stage (1-2 months):
- Utility connections
- Engineering equipment commissioning
- Territory landscaping
- Obtaining commissioning act
It's important to understand that the specified timeframes are approximate and may vary depending on project complexity, construction season, regional features, and other factors. It's recommended to include additional time in the schedule for unforeseen circumstances and delays.
Conclusion
Individual two-story house projects provide wide opportunities for creating comfortable and functional housing that fully meets family needs. Despite higher design costs compared to standard solutions, this approach allows optimal use of plot features, implementation of unique architectural ideas, and creation of an energy-efficient house with optimal planning.
Ordering an individual two-story house project from professional architects means investing in future housing quality and avoiding many problems at the construction and operation stages. Two-story house design should consider not only aesthetic aspects but also functionality, energy efficiency, durability, and environmental friendliness — all factors affecting living comfort and operating costs.
