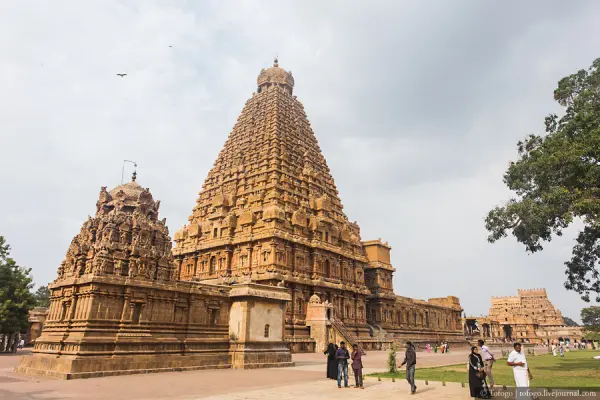Hindu architecture of South India occupies a special place in world architecture. This amazing architectural style, known as Dravidian, is distinguished by its vibrant uniqueness and grandeur of forms. The Tamil temple tradition with its magnificent complexes enchants and captivates the imagination of everyone who encounters these monumental structures. The cultural heritage of South India, expressed in these religious buildings, represents a unique layer of world architecture. In this article, we will explore the history of South Indian architecture, its characteristic features, and its most significant monuments.
"Dravidian architecture is not just stones arranged in a certain way. It is a multidimensional philosophical system where each element has a deep symbolic meaning, reflecting the ancient Indians' understanding of the universe." — Stella Kramrisch, historian of Indian art
History of Dravidian Architecture
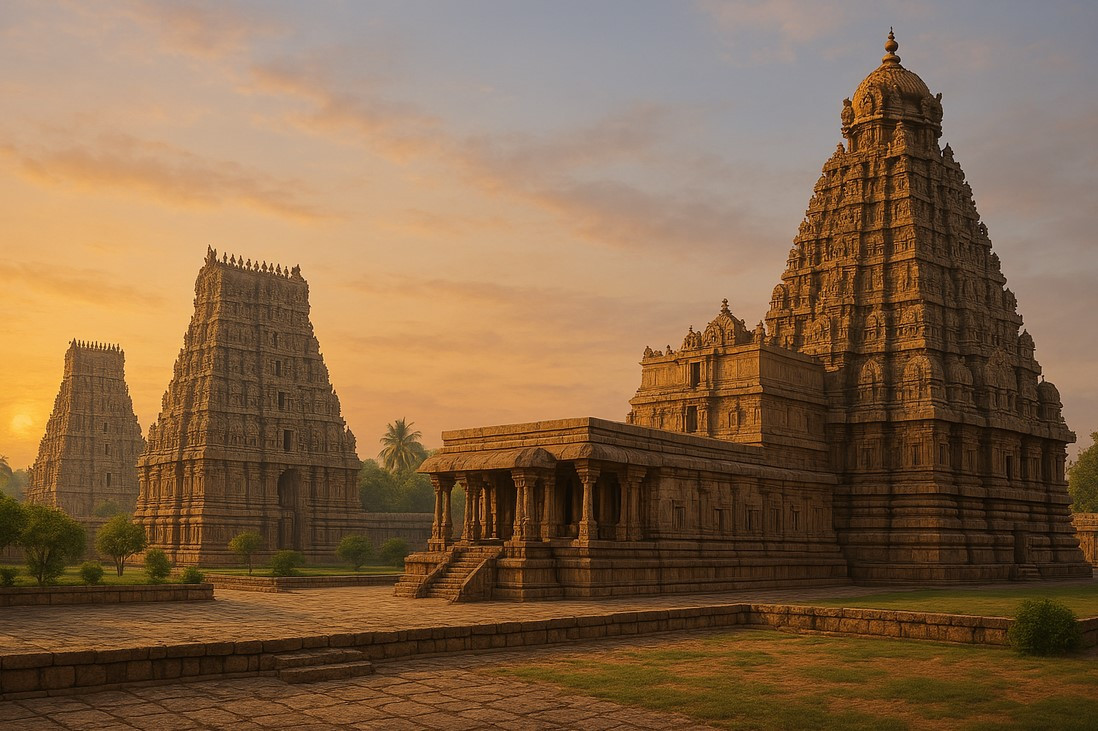 The origins of Dravidian temple art date back to the 2nd millennium BCE. The first structures in this style were created by the ancient Tamil people who inhabited the south of the Indian subcontinent. The Indian temple construction of this region developed under the influence of local religious traditions and ancient Indian culture. A detailed chronology of the development of this unique architectural style can be found in the encyclopedic article on Dravidian architecture.
The origins of Dravidian temple art date back to the 2nd millennium BCE. The first structures in this style were created by the ancient Tamil people who inhabited the south of the Indian subcontinent. The Indian temple construction of this region developed under the influence of local religious traditions and ancient Indian culture. A detailed chronology of the development of this unique architectural style can be found in the encyclopedic article on Dravidian architecture.
Subsequently, the temple architecture of the region spread to different corners of South and Southeast Asia. The golden age of religious art came during the era of the Chola, Pandya, and Pallava dynasties (6th-13th centuries). The Chola dynasty made an especially significant contribution, during which the basic canonical forms and compositional solutions of Hindu temples were developed. During this period, the most grandiose stone temples were created. Many of them have been wonderfully preserved to this day. The traditions of ritual architecture in southern India continue to live on in modern temple construction.
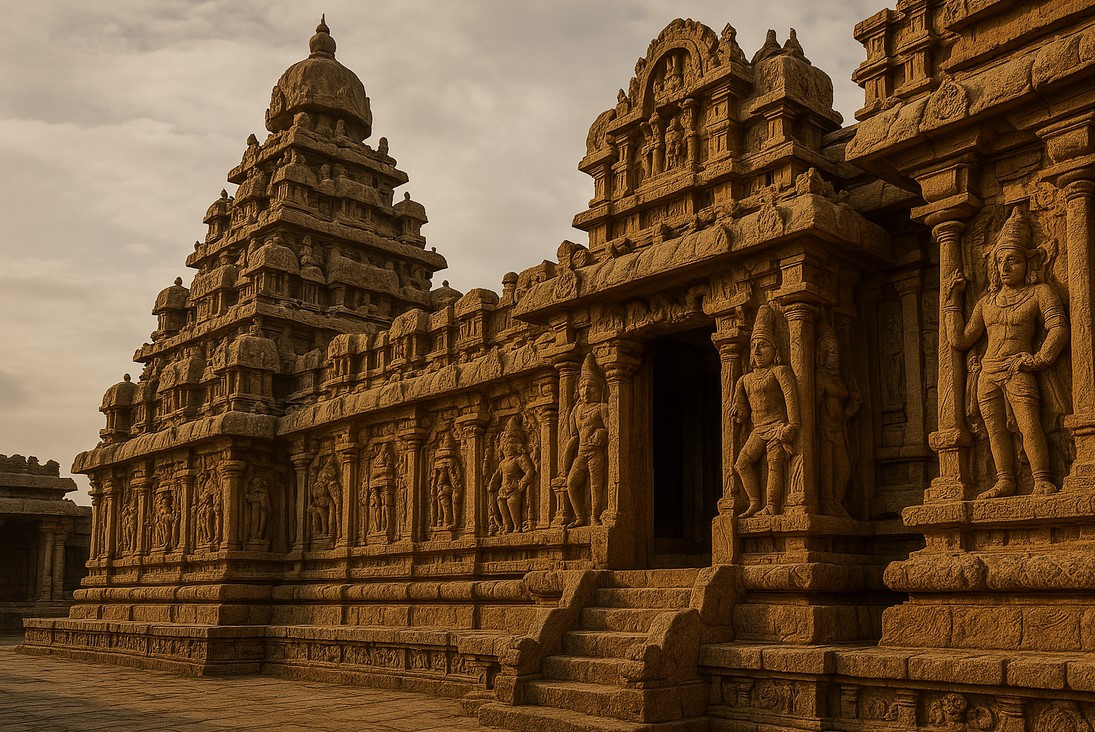
Main Features of Dravidian Architecture
Hindu temples of South India in the Dravidian style have a recognizable appearance. They are characterized by features that distinguish them from other architectural styles of India. Let's consider the key elements of these sanctuaries of the Tamil land.
Structure of the Temple Complex
A Dravidian temple usually consists of several main elements:
- Vimana — the main tower of pyramidal or stepped form above the sanctuary, symbolizing the mythical Mount Meru
- Mandapam — a hall for prayers with columns
- Gopuram — monumental entrance gates, decorated with rich sculptural decor
- Prakara — the outer wall surrounding the temple
- Shikhara — the upper part of the vimana, often in the form of a dome
Temple complexes are often surrounded by galleries and colonnades. Inside, there are numerous sculptures and paintings on mythological subjects, reflecting various aspects of Hindu mythology.
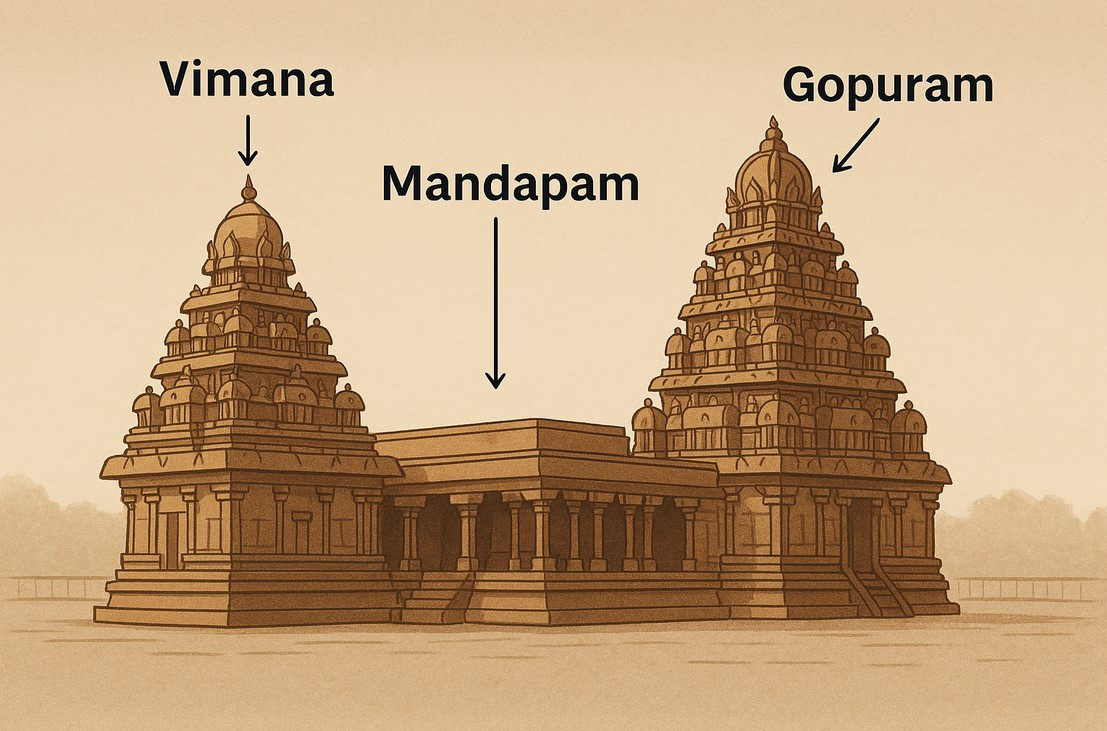
Decorative Elements
Special attention in the architectural tradition of southern India is given to sculptural decor. Hindu temples are literally covered with sculptures of deities, mythological characters, floral and geometric ornaments. Stone carving reaches incredible perfection, especially in the depiction of dancing figures and mythological creatures. Often on the temple walls, one can see entire narrative scenes from Hindu epics.
Here are the decorative elements most characteristic of Dravidian architecture:
| Element | Description | Symbolic Meaning |
|---|---|---|
| Yali | A mythical creature with the body of a lion and the head of an elephant or other animal | Protection of the temple from evil forces |
| Kirtimukha | A mythical face-mask with bared teeth | Repelling evil spirits |
| Dvarapala | Sculptures of guardians at the entrance to the temple | Protection of the sacred space |
| Nataraja | Depiction of dancing Shiva | Cosmic dance of creation and destruction |
| Kalasha | Vase-shaped top of the shikhara | Symbol of abundance and prosperity |
These decorative elements not only adorn the temples but also carry deep religious and philosophical meaning, making Dravidian architecture a true encyclopedia of Hindu culture.
Outstanding Monuments of Dravidian Architecture
The heritage of South India is rich with ancient temples and religious structures that demonstrate all the magnificence of the Dravidian style. These religious complexes of Tamil Nadu are of immense value to world culture. Let's consider the most significant ones.
Brihadishvara Temple in Thanjavur
A striking example of Dravidian architecture is the Brihadishvara Temple in the city of Thanjavur, built in the 11th century during the reign of Emperor Rajaraja I Chola. Its 65-meter vimana with a 14-tiered roof impresses with its grandeur. The temple is included in the UNESCO World Heritage List and is considered one of the most magnificent examples of South Indian architecture. According to research by scientists from Alagappa University, this temple, also known as the "Big Temple," plays a key role in the development of tourism in South India and the preservation of the cultural heritage of the region.
Meenakshi Temple in Madurai
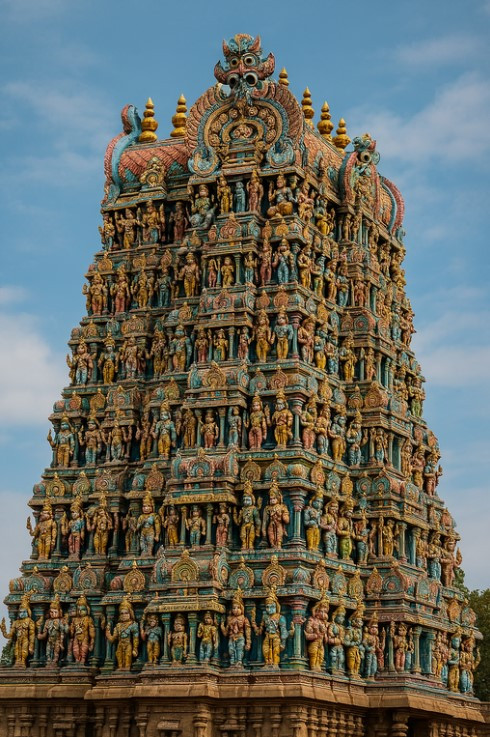 The Meenakshi Sundareshvara Temple in Madurai is one of the largest and most impressive temples in India. The complex is known for its gopurams, reaching heights of 50 meters and decorated with more than 33,000 sculptures. This colorful architectural masterpiece attracts about 15 million pilgrims and tourists annually, making it one of the most visited religious sites in the world.
The Meenakshi Sundareshvara Temple in Madurai is one of the largest and most impressive temples in India. The complex is known for its gopurams, reaching heights of 50 meters and decorated with more than 33,000 sculptures. This colorful architectural masterpiece attracts about 15 million pilgrims and tourists annually, making it one of the most visited religious sites in the world.
Ramanathaswamy Temple in Rameswaram
The Ramanathaswamy Temple is famous for its incredibly long corridors with columns. The longest corridor of the temple stretches for 197 meters and consists of 1,212 massive granite columns. This is a pilgrimage site closely associated with the epic "Ramayana."
"When I first saw the Meenakshi Temple in Madurai, I was struck not only by its size but also by the incredible detail of the sculptures. Each figure, each ornament is executed with such mastery that it seems impossible to create such work without modern tools. This experience changed my perception of the capabilities of ancient civilizations." — John Fritz, architect and researcher of Indian temple architecture
Temples of Kanchipuram
Kanchipuram, known as the "city of a thousand temples," contains many magnificent examples of Dravidian architecture, including the Kailasanatha Temple and the Vaikunta Perumal Temple. These structures demonstrate the evolution of the Dravidian style during the reign of the Pallava dynasty.
Influence of Dravidian Architecture Beyond India
Beyond India, Dravidian motifs can be traced in the architecture of the Indonesian temple complex of Prambanan. Elements resembling pagodas of the Dravidian style can be found in the temple architecture of Cambodia, Sri Lanka, Thailand, and other countries of Southeast Asia.
An interesting little-known fact: according to research by Adam Hardy, published in "Indian Temple Architecture: Form and Transformation," Dravidian temples were built according to a special mathematical system called "ayadi." This system is based on proportions where the height of the vimana always relates to its width in a ratio of 1:1.414 (close to the square root of 2). Another amazing feature: the acoustics in the Brihadishvara Temple are so perfect that a whisper at the base of the vimana can be clearly heard at a distance of 200 meters thanks to the special geometry of the vaults.
Success Story: The Revival of the Airavatesvara Temple
The Airavatesvara Temple in Darasuram, built in the 12th century, was in a state of neglect for a long time. By the end of the 20th century, many of its elements were damaged, and the sculptural decor was deteriorating under the influence of time and climate. In 1991, a group of enthusiasts led by Dr. R. Nagaswamy initiated a large-scale project to restore the temple.
Over five years of painstaking work, original architectural details were restored, sculptures were cleaned, and structures were reinforced. The craftsmen used traditional technologies and materials to preserve the authenticity of the structure. As a result, the Airavatesvara Temple was not only saved from destruction but was also included in the UNESCO World Heritage List in 2004 as an outstanding example of Dravidian architecture. Today, thousands of tourists and pilgrims visit this temple annually, and its restoration is considered a benchmark for the preservation of architectural heritage.
"Dravidian temples are not just religious structures, but also unique academies of arts. For centuries, they served as centers of education, where knowledge of architecture, sculpture, music, dance, and other arts was transmitted. By studying these temples, we are essentially studying an entire civilization with its multifaceted culture." — R. Champakalakshmi, historian of architecture
Modern Examples of Dravidian Architecture
Despite its ancient roots, Dravidian architecture continues to develop even today. Modern architects draw inspiration from classical forms and adapt them to new technologies and needs.
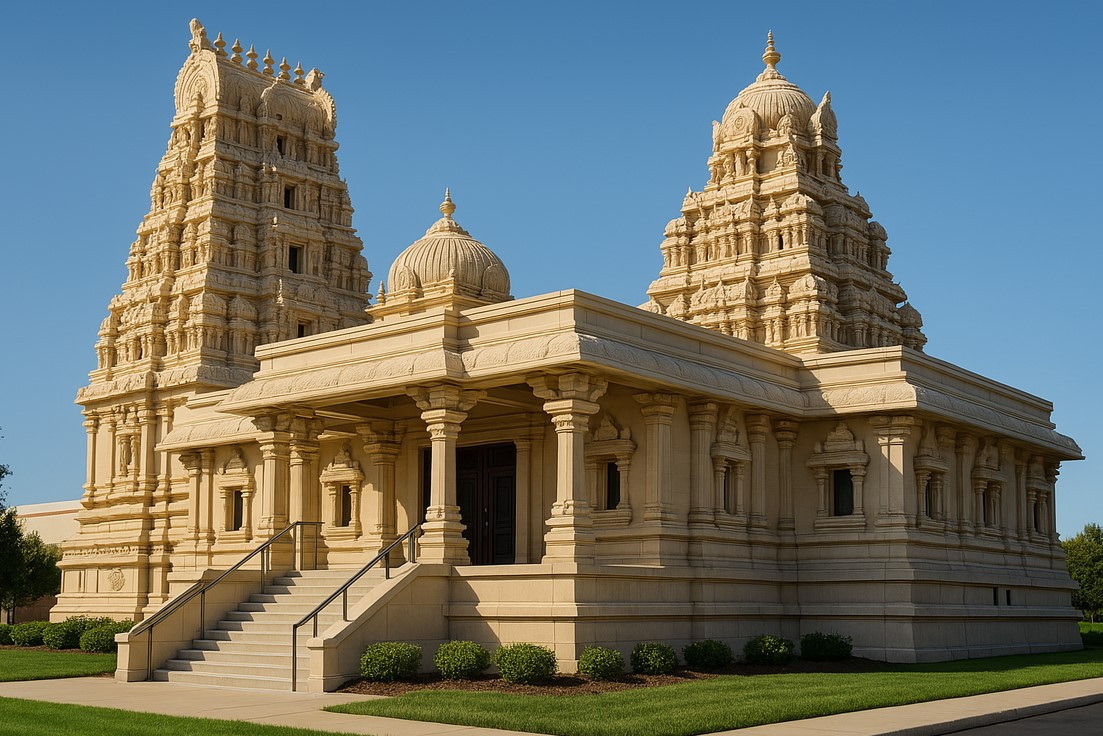 Among the bright examples of modern interpretation of the Dravidian style is the Sri Shiva Vishnu Temple in Melbourne (Australia), built in 1994. This structure combines traditional elements of Dravidian architecture with modern building technologies. Another impressive example is the ISKCON Temple in Bangalore, completed in 1997, which combines elements of both Dravidian and Nagara architecture.
Among the bright examples of modern interpretation of the Dravidian style is the Sri Shiva Vishnu Temple in Melbourne (Australia), built in 1994. This structure combines traditional elements of Dravidian architecture with modern building technologies. Another impressive example is the ISKCON Temple in Bangalore, completed in 1997, which combines elements of both Dravidian and Nagara architecture.
In Singapore, the Sri Srinivasa Perumal Temple, reconstructed in 2018, is an excellent example of how an ancient tradition can be preserved and updated. A unique feature of this project was the use of 3D modeling to create the most complex sculptural decor of the dome.
Practical Tips for Visiting Dravidian Temples
If you are planning pilgrimages or tours around Tamil Nadu to study architectural masterpieces, here are some useful recommendations that can be found in any guide to Dravidian temples:
- The best time to visit is from November to March, when the climate is most favorable
- To enter the temples, you must remove your shoes and observe the dress code (covered shoulders and knees)
- Many temples are closed to non-Hindus during religious ceremonies
- The optimal route through the temples includes the "Big Three" of Tamil Nadu: Thanjavur, Madurai, and Kanchipuram
- It is better to hire a local guide who will explain the symbolic meaning of architectural elements
- Photography inside temples often requires special permission and additional payment
Conclusion
The architectural styles of India are extremely diverse, and Dravidian architecture represents one of their brightest facets. This style reflects the richness of the cultural heritage of South India, demonstrating a unique synthesis of art, religion, and engineering thought. The temple art of the Dravidians captivates with its ability to harmoniously combine monumental forms and rich decorative embellishment, reflecting the deep religious and philosophical ideas of the Hindu tradition. Tamil temple architecture with its majestic gopurams, mandapams, and vimanas continues to inspire architects and designers from around the world.
The history of Indian architecture holds many secrets and mysteries, and the ritual architecture of the southern part of the country is one of its most intriguing chapters. Even today, these majestic structures attract admirers of beauty from all over the world, allowing them to touch the centuries-old traditions of ancient Indian culture. The study of South Indian temple architecture opens before us an amazing world in which art, religion, and philosophy merge into a single harmonious whole.
Recommended Literature for In-depth Study
- Hardy, Adam. "Indian Temple Architecture: Form and Transformation" (2007)
- Michell, George. "The Hindu Temple: An Introduction to Its Meaning and Forms" (1988)
- Kramrisch, Stella. "The Hindu Temple" (1946)
- Pichard, Pierre. "Tanjavur Brhadisvara: An Architectural Study" (1995)
- Meister, Michael W. "Encyclopaedia of Indian Temple Architecture" (1983)
- Deva, Krishna. "Temples of India" (1995)
- Dagens, Bruno. "Between Alampur and Srisailam: The Architecture of the Kaikatiya Temples" (1984)
- Huntington, Susan L. "The Art and Architecture of Ancient India" (1985)
