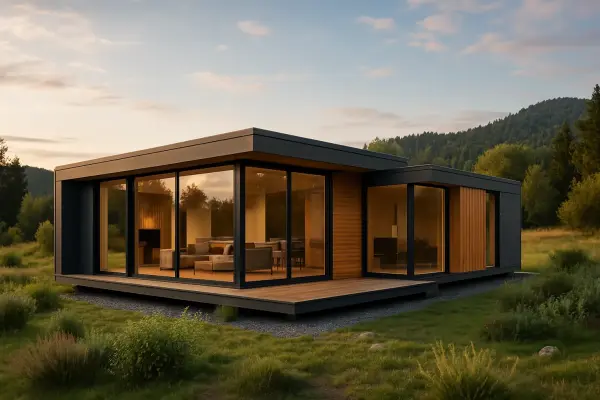In the 21st century, the concept of prefab construction is experiencing a true renaissance, offering innovative solutions that impress not only with lightning-fast construction speed but also with exceptional comfort for all categories of residents. Modern quick-assembly buildings possess a unique "wow factor" and are designed with special attention to creating an accessible environment for people with limited physical abilities — this is truly next-generation construction!
"Modular construction technologies allow reducing project implementation timeframes by up to 50% through the parallel process of site preparation and production of ready-made elements. At the same time, quality not only doesn't suffer but often even exceeds traditional construction methods — a real breakthrough!" notes Mykhailo Shevchenko, project manager at "Modern Construction Technologies" company.
Space for Free Movement
A critically important aspect in modern prefab construction is ensuring unlimited accessibility for people with limited physical abilities, as well as for those who use wheelchairs. This vitally important principle of inclusivity takes center stage in the design and layout of such homes.
The spacious living room becomes one of the key elements of prefabricated construction. Here, complete freedom of movement ceases to be a dream. It becomes an exciting reality!
The main characteristics of this spacious living room are the absence of sharp corners and unevenness on surfaces, which is critically important for ensuring safety and convenience for those who depend on mobility aids such as wheelchairs or walkers. In modular structures, there are no barriers and obstacles that could hinder movement or create dangerous situations. It should be considered that such an approach requires careful planning already at the design stage.
The approach focused on ensuring freedom of movement in prefab construction technologies gives such homes unique comfort and convenience. People with limited physical abilities can feel comfortable and independent here, without experiencing movement restrictions. This not only makes life more convenient but also promotes an inclusive approach to construction and home design, where every resident can enjoy their space without limitations.
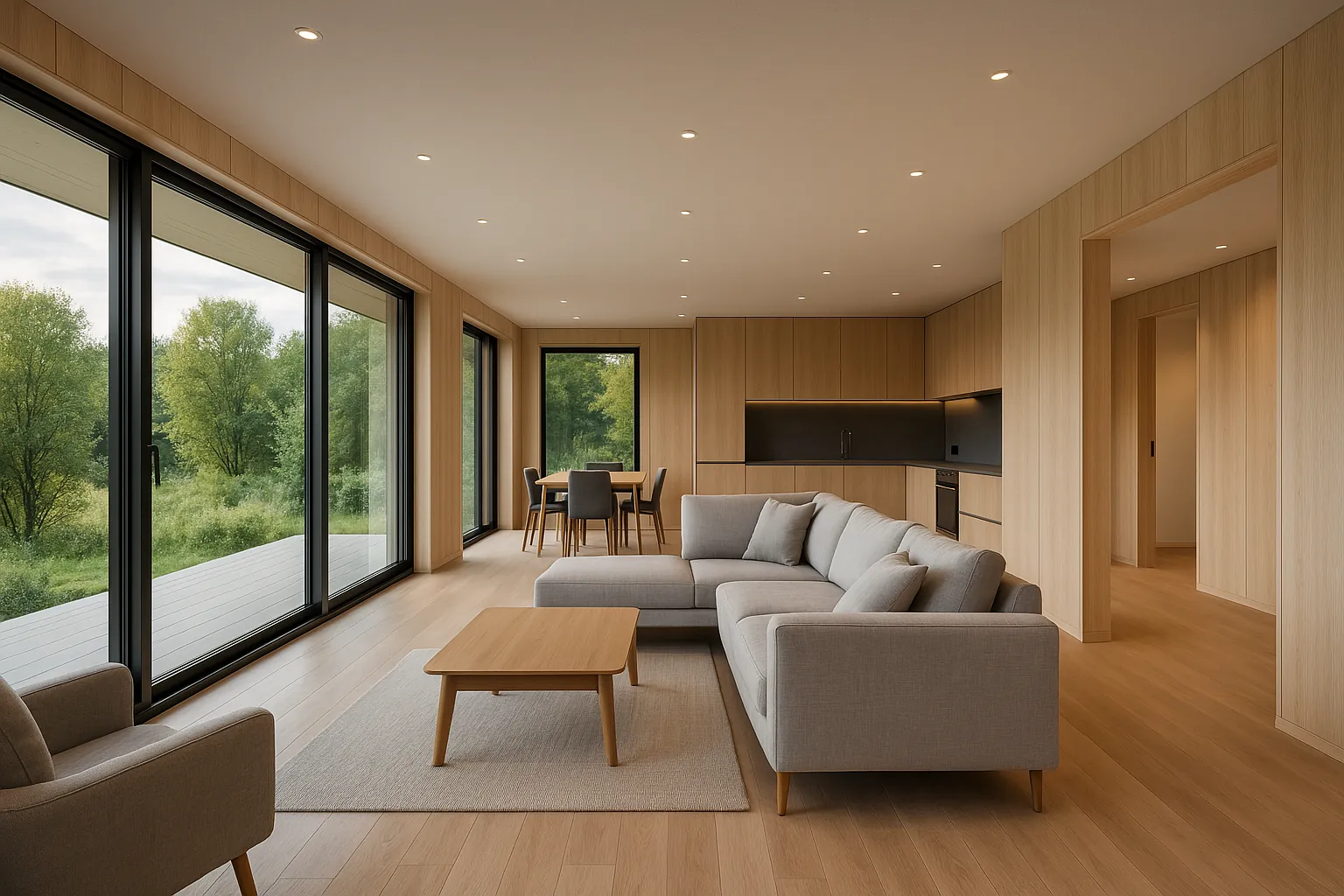
Space and Functionality in Modern Modular Homes
Too often, homes designed for people with limited physical abilities are associated with the dull absence of modern design and functionality. However, striking innovations in prefab construction completely destroy this outdated stereotype, providing residents with an ideal, harmonious combination of space and functionality that delights even the most demanding owners!
The interior spaces of such homes, both on the first and second floors, are distinguished by spaciousness. Plenty of space for comfortable living. Precast-monolithic construction creates not just homes for people with limited physical abilities, but universal multifunctional spaces where every resident can enjoy comfort and functionality, regardless of their needs.
"The economy of prefab structures absolutely does not mean a compromise in quality. Thanks to amazingly high production precision and strictest quality control off the construction site, such homes often turn out to be significantly more energy-efficient, especially in combination with innovative materials and technologies — the results are simply delightful!" explains Oksana Kovalenko, architect and ecological construction specialist.
One of the key features of quick-assembly buildings is their ability to combine stylish design and practicality, like a well-tuned orchestra where each instrument plays its part. Here, attention is paid to details, creating modern design that impresses with its functionality. These homes prove that style and practicality can coexist, making them the ideal choice for everyone who values comfort and modernity in housing.
Materials and Technologies in Modern Modular Construction
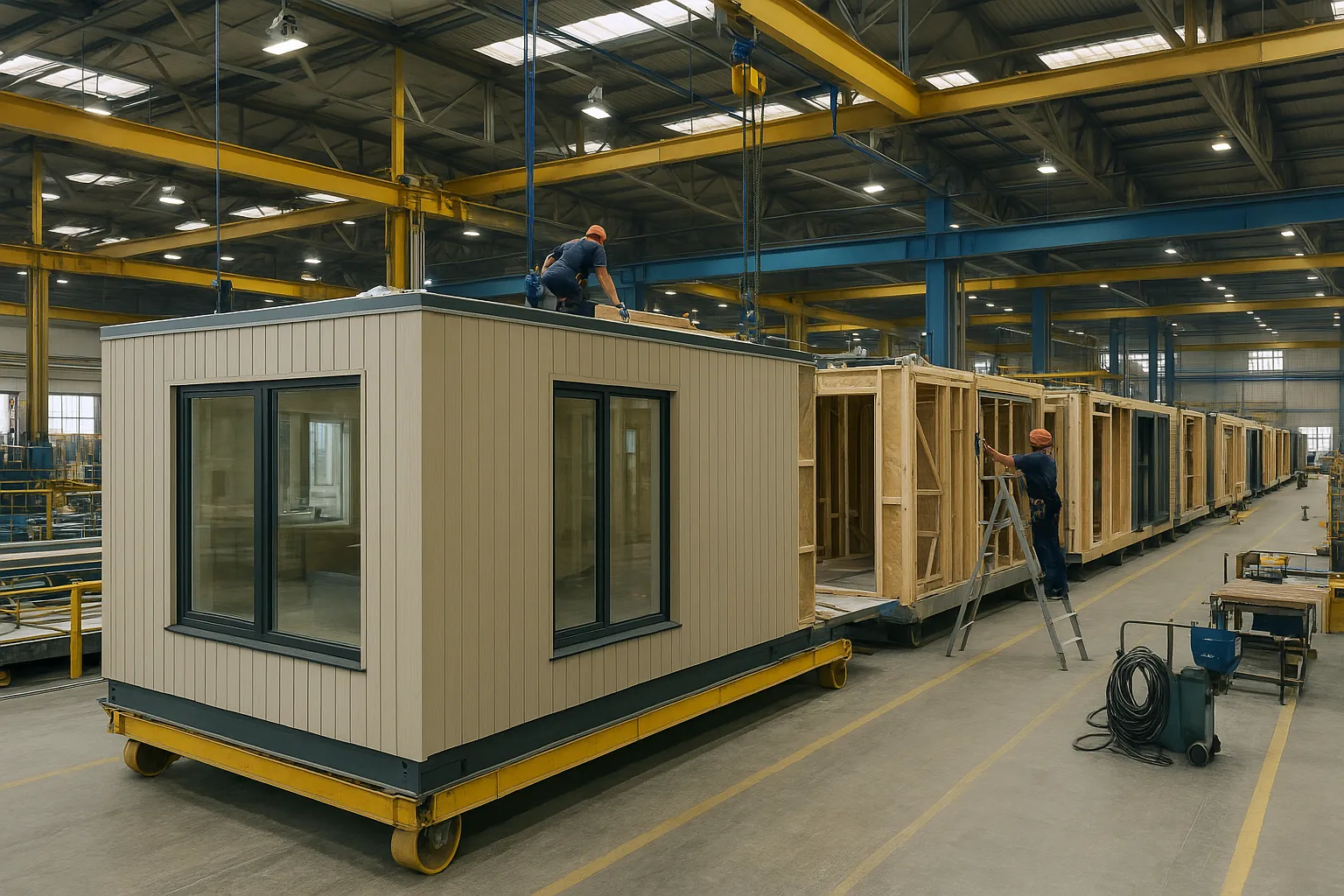 The development of technologies and the emergence of new materials have significantly expanded possibilities in the field of factory home construction. Taking into account the peculiarities of various climatic conditions, let's examine the main materials used in modern prefab construction and their features.
The development of technologies and the emergence of new materials have significantly expanded possibilities in the field of factory home construction. Taking into account the peculiarities of various climatic conditions, let's examine the main materials used in modern prefab construction and their features.
| Material | Advantages | Environmental Friendliness | Application Areas |
|---|---|---|---|
| Reinforced concrete products | Durability, strength, sound insulation | Medium | Multi-story buildings, public structures |
| SIP panels | High thermal insulation, installation speed | High (with proper filler selection) | Low-rise construction, commercial objects |
| Cross-laminated timber (CLT) | Environmental friendliness, strength, aesthetics | Very high | Premium-class residential homes, ecological construction |
| Composite materials | Lightness, corrosion resistance | Medium | Facade systems, decorative elements |
| Steel structures | Strength, possibility of creating large spans | High (with reuse possibility) | Industrial objects, high-rise building frames |
This table demonstrates the diversity of materials in modern prefabricated construction, which allows selecting the optimal solution for a specific project considering climatic conditions and customer requirements. At one of the projects in the Lviv region, we observed how the right material choice allowed reducing construction time by 40% compared to initial plans.
Modern Design and Integration into Surrounding Landscape
Modern prefab homes not only ensure maximum accessibility for people with limited physical abilities but also externally integrate into the surrounding landscape, offering innovative design and thoughtful architectural solutions. BIM technologies in prefab construction allow virtual modeling of the building already at the design stage, considering all landscape features.
Externally, these homes can look like ordinary structures that easily fit into the surrounding landscape. However, their modern design and stylish appearance make them noticeable and attractive. They not only blend with the surrounding nature but also add an element of modernity to the landscape.
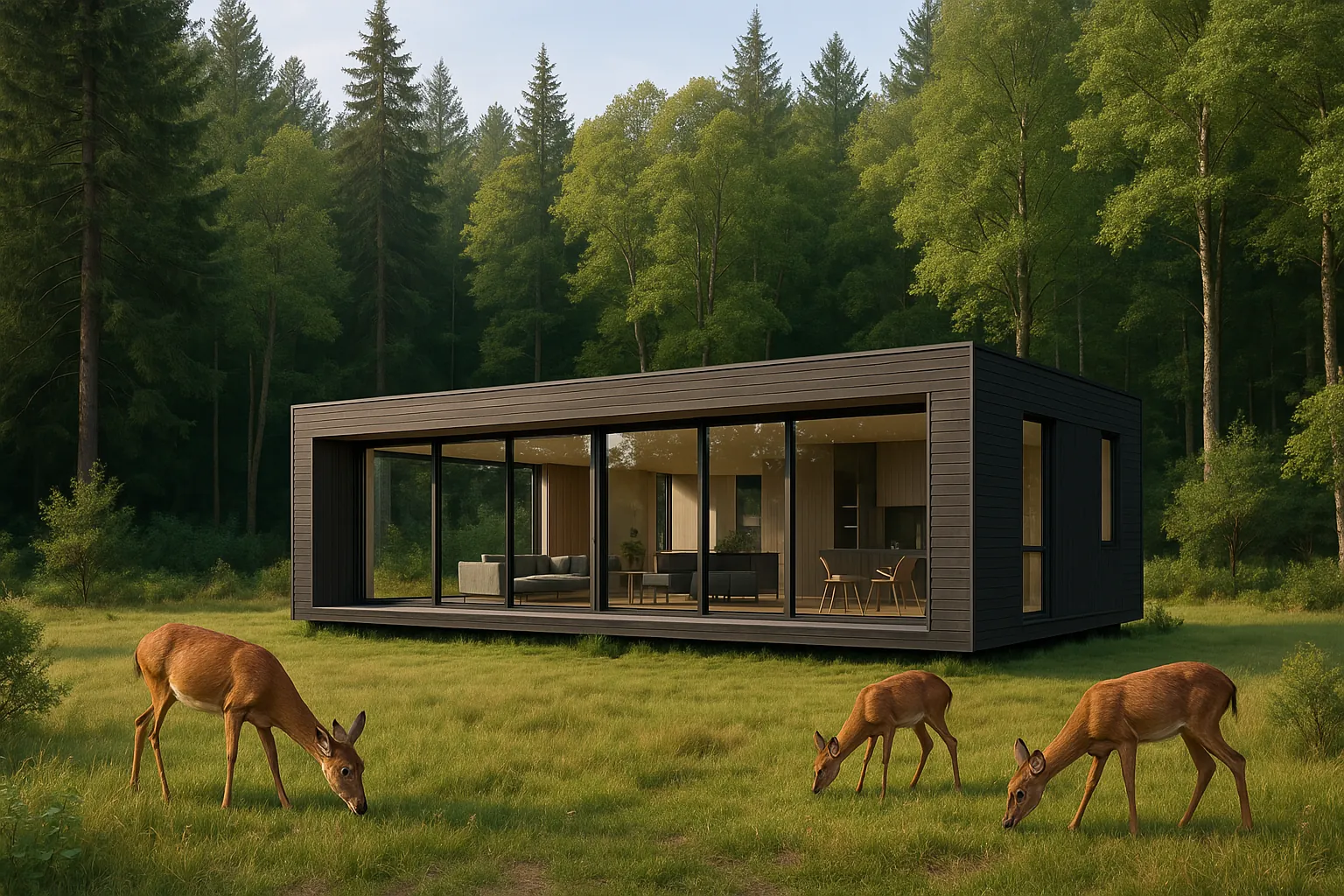
"We see colossal potential in the amazing combination of traditional Ukrainian construction knowledge with revolutionary prefabrication technologies. Modern digitalization of assembly processes allows creating homes that perfectly fit into the landscape while maximally considering the needs of all categories of residents, including people with disabilities — this is a real breakthrough in quality of life!" says Petro Honcharenko, head of "EcoBuild" construction company.
But the real life in these homes begins on the first floor. This is where the main living area is located. The space is organized to ensure comfort and convenience for all residents, regardless of their physical abilities. Open planning and thoughtful interior make every corner of the home functional and suitable for use.
An additional advantage of such homes is the presence of a small rooftop garden equipped with everything necessary. Here you can enjoy a beautiful terrace, panoramic views, a small fountain, and cozy relaxation corners. This is the perfect place where you can fully enjoy life and nature around. Thus, a harmonious connection between internal and external space is created.
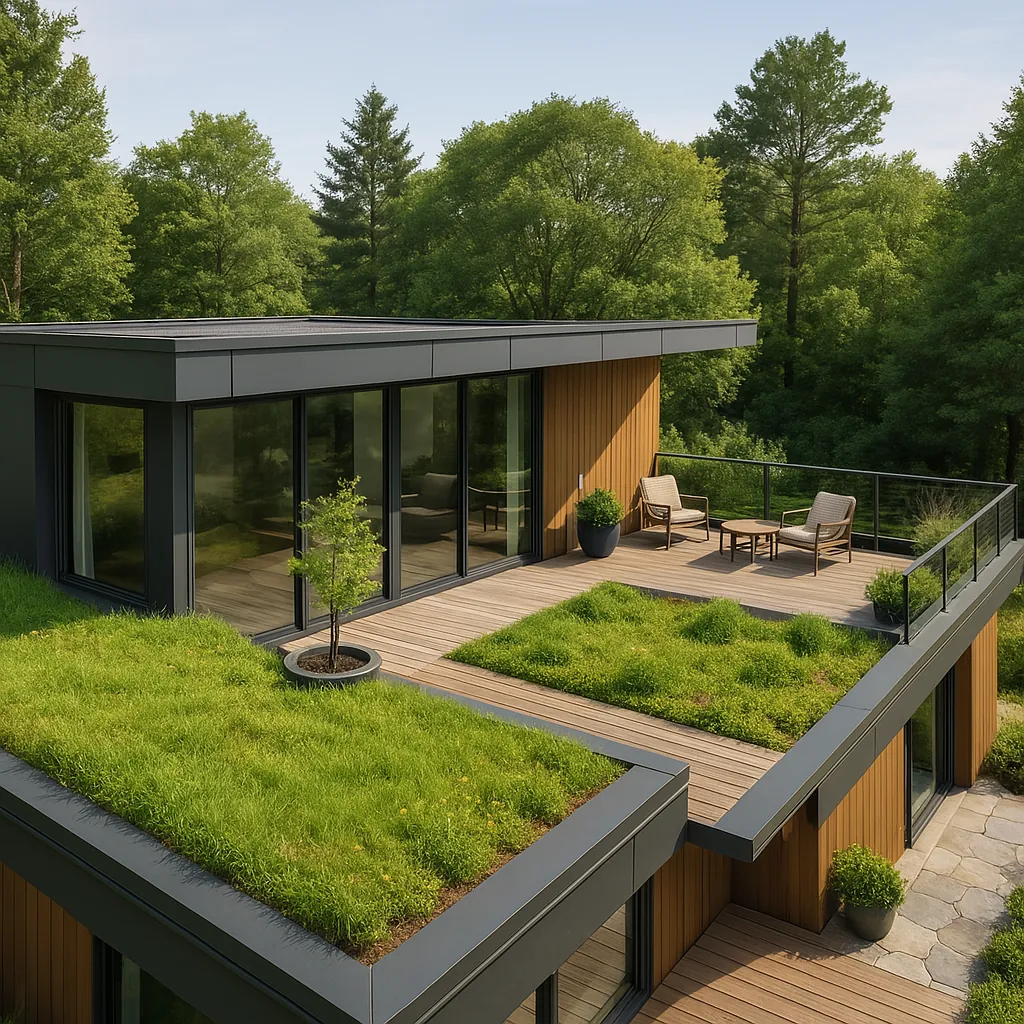
Success Story: Modular Home for the Petrov Family
The Petrov family faced the need to retrofit their home after their son suffered an injury limiting his mobility. Traditional reconstruction required significant costs and a long time. Therefore, they turned their attention to prefab construction technologies.
"We were surprised how quickly and efficiently the construction took place. In just 3 months, we received a fully adapted home with smart home systems controlling lighting, temperature, and security. Our son can move independently throughout the entire first floor, and we got a modern, beautiful home that is also energy-efficient — our heating bills decreased by 40%," shares Elena Petrova, mother of 16-year-old Kirill.
The Petrov family's modular building became an example for the local community and attracted the attention of other families with similar needs. In our practice of working with customers, we often see how one successful project inspires an entire neighborhood to use modern prefabrication technologies.
Conclusion
Modern prefab construction not only promotes the concept of comfortable and functional housing but also makes it accessible to everyone, regardless of their physical abilities, offering modern design and integration into the surrounding landscape. The development of precast-monolithic construction, application of BIM technologies, and robotization in the production of prefab elements open new prospects for creating economical, ecological, and accessible living spaces.
Innovations in prefab construction continue to develop, offering increasingly sophisticated solutions for various needs and conditions. The combination of modular building construction speed with modern technologies and materials makes this approach increasingly attractive for both private developers and large development projects.
