Half-timbered houses represent a unique architectural style that originated in Germany and spread throughout Europe. Traditional German half-timbered architecture is distinguished by its unusual construction, in which the wooden frame extends beyond the walls and forms a decorative pattern. This characteristic appearance gave the style its name - "fachwerk" in German translates to "field" and "work," reflecting the idea of a cellular wall structure.
Half-timbered architecture has always attracted attention with its picturesqueness and unique appearance. Buildings in this style resemble fairy-tale houses, as if they came from the pages of ancient books. German half-timbered houses embody the traditions and culture of the past, harmoniously combining functionality and aesthetic beauty.
"A half-timbered house is not just a structure, but a living testament to history, where each beam tells its unique story. Working on the restoration of historic half-timbered buildings in Rothenburg, I am constantly amazed by the skill of ancient architects who created structures capable of standing for centuries" — Klaus Meyer, restorer with 30 years of experience.
History of origin and spread of half-timbered construction
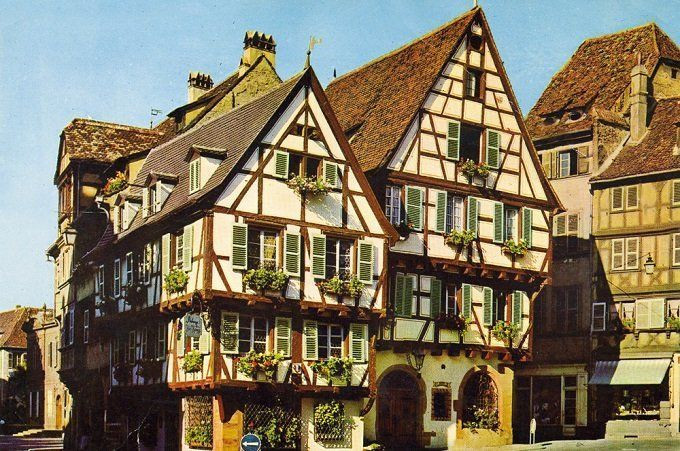
The birth of half-timbered construction technique has its roots in medieval Germany. The history of half-timbered architecture spans several centuries, when wood was an accessible and widespread material, which contributed to the development of this architectural style. The first examples of half-timbered houses date back to the 12th-13th centuries.
Gradually, the popularity of half-timbered constructions spread throughout Europe. Germany's architectural heritage was particularly sought after in countries such as France, Great Britain, the Netherlands, and Switzerland. According to experts, Germany has about 2.5 million half-timbered structures, France has about 500,000, and Great Britain has about 300,000 such houses. Each of these countries brought their unique features to the design of historic European houses, creating a characteristic regional flavor.
Features of half-timbered house construction
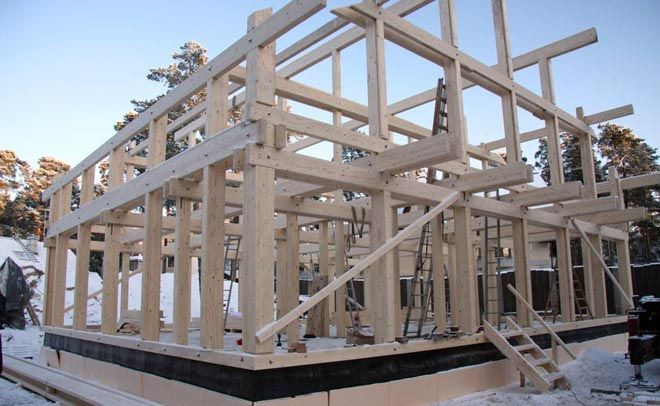
The basis of half-timbered construction is a wooden frame consisting of vertical posts and horizontal beams. This strong framework ensures the reliability and stability of the entire building. Between the wooden frame elements, half-timbered wall fillings are placed using various materials such as clay, stone, or brick.
One of the distinctive features of wooden frame houses is their ability to withstand significant loads. Thanks to thoughtful construction and the use of reliable materials, these structures can stand for several centuries without serious damage.
To give the building aesthetic appeal, floor beams often extend beyond the walls, creating a unique decorative pattern. In addition, carved elements and ornaments are widely used in the design of half-timbered houses, giving them an incomparable charm.
| Material | Advantages | Disadvantages | Cost (€/m²) |
|---|---|---|---|
| Glued laminated timber | High strength, minimal shrinkage, resistance to deformation | High cost, requires special equipment for processing | 180-250 |
| Solid wood (oak) | Natural beauty, environmental friendliness, traditionality | Subject to shrinkage, requires antiseptic treatment | 150-200 |
| Modified wood | Increased moisture resistance, durability, resistance to rot | Limited availability, complexity in processing | 220-300 |
| Combined materials | Combination of best qualities of different materials, customization possibility | Installation complexity, requires experienced specialists | 200-280 |
The table presents the main materials used in the construction of modern half-timbered houses, their properties and approximate cost. The choice of material depends on the project budget, climatic conditions, and architectural preferences.
Contemporary examples of half-timbered houses
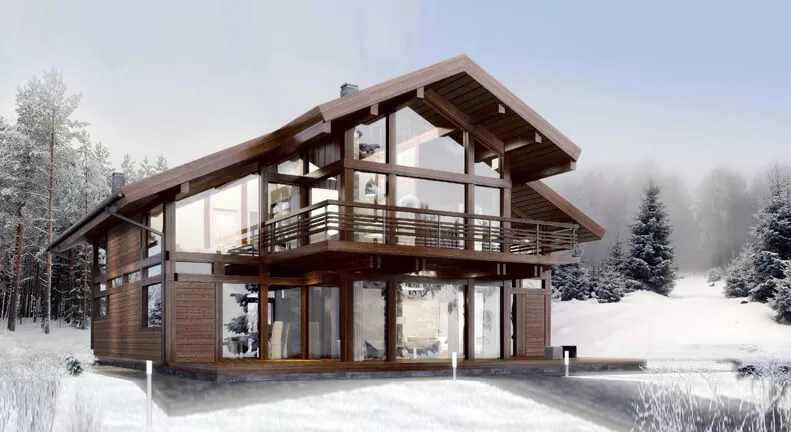
Today, modern half-timbered houses find new embodiment in architectural projects. One striking example is the project by architect Norman Foster in Germany. He created a modern half-timbered house using glass and metal, while preserving traditional elements of the wooden frame. In the Netherlands, architect Willem Janssen implemented a half-timbered house project where antique elements are combined with modern materials such as concrete and double-glazed windows. Such half-timbered house projects demonstrate how ancient construction techniques can be organically integrated into modern architectural solutions.
"My family moved to a restored half-timbered house in Alsace five years ago. Despite concerns about energy efficiency, we were pleasantly surprised. After installing modern insulation and heating system, our 300-year-old house became not only cozy but also economical. Neighbors often come to admire the authentic wooden beams and historical details that we managed to preserve. Living in a house with such history is a special feeling, as if you are part of something greater that existed long before you and will stand for many more years" — Martha Schmidt, owner of a restored half-timbered house in Strasbourg.
Modern construction technologies and materials
In modern turnkey half-timbered houses, advanced construction materials and technologies are used, ensuring high energy efficiency and living comfort. The construction uses glued laminated timber and modern biomaterials in construction, which increases frame strength and allows creating large spans without additional supports. Double-glazed windows with high thermal insulation properties and ventilation systems with heat recovery are also used. This allows significantly reducing energy costs for heating and air conditioning in energy-efficient homes.
Comparison of half-timbered construction with other building types
Half-timbered houses have a number of advantages over other types of buildings. Their main merit is the unique appearance and historical charm that gives the building individuality. In addition, half-timbered houses possess high strength and durability thanks to the use of quality materials and thoughtful construction.
However, there are also disadvantages. Prices for half-timbered houses may be higher compared to other types of buildings due to the use of expensive materials and complex technologies. Also, such houses require more careful maintenance and regular technical service to preserve their appearance and functionality.
Decorative elements and ornaments in half-timbered structures
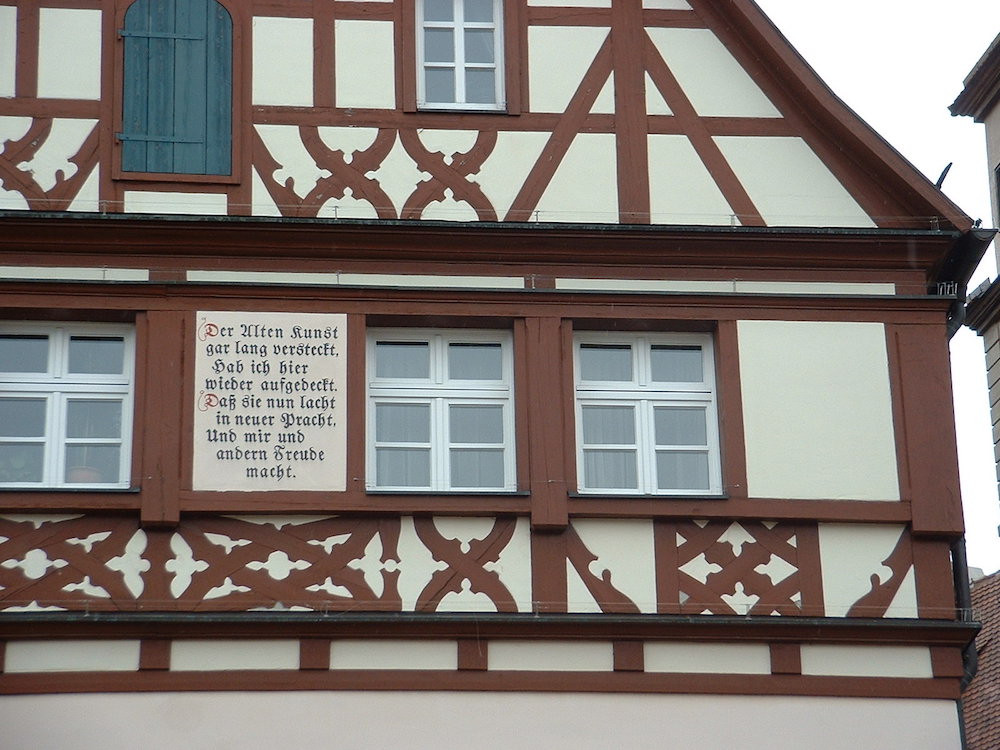
Half-timbered houses are famous for their rich decorative design. In Germany, you can often see carved decorations on beams and frame posts depicting animals and plants, reflecting local cultural traditions. In France, especially in the Alsace region, half-timbered houses are decorated with colorful paintings and carved shutters, giving buildings a bright and picturesque appearance. In Great Britain, half-timbered houses often have geometric patterns and ornamental elements that emphasize the strict and elegant aesthetics of European architectural styles.
Modern application of half-timbered construction technique
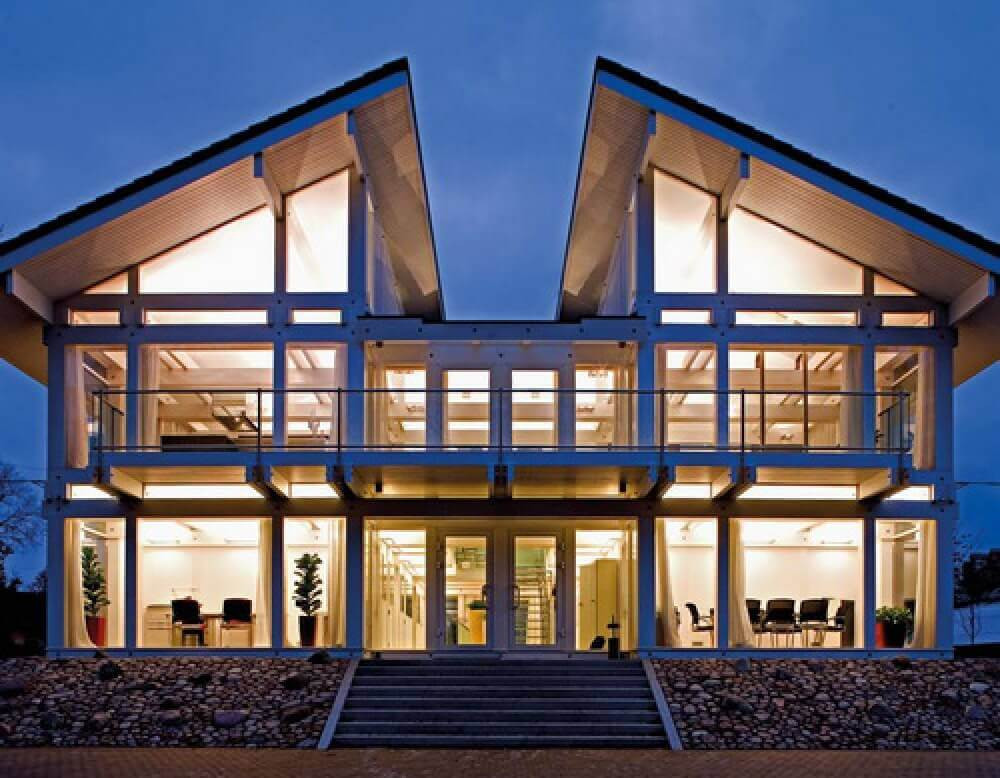
Despite its historical roots, half-timbered construction has not lost its relevance today. Many modern architects and designers are inspired by this style, creating original projects for residential and public buildings. In the construction of half-timbered houses, advanced modern construction technologies are used, ensuring high energy efficiency and living comfort. At the same time, the characteristic appearance with protruding wooden frame and decorative elements is preserved.
"When designing modern half-timbered houses, we strive to maintain a balance between tradition and innovation. The traditional frame is complemented by high-tech solutions in the field of energy saving and environmental friendliness. Our experience shows that modern materials for filling the space between beams can increase thermal insulation by 40-60% compared to traditional ones, while maintaining the authentic appearance of the building" — Thomas Weber, chief architect of the "Fachwerk-Modern" bureau.
Such buildings harmoniously fit into the urban environment, giving it a special flavor and atmosphere. They remind us of the rich architectural heritage of the past and demonstrate the ability of traditions to organically combine with modern trends.
Preservation of historical heritage of half-timbered houses
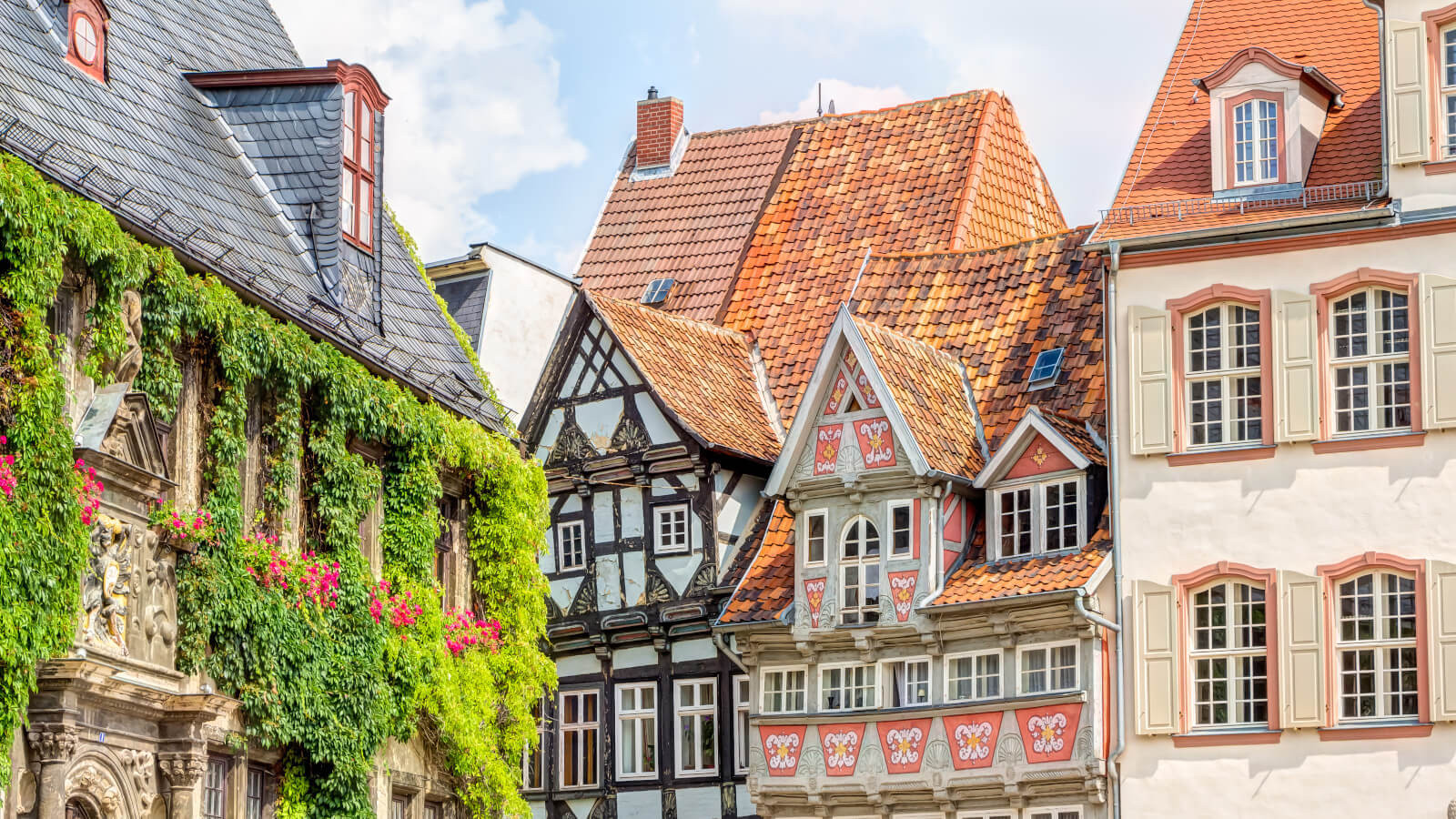
Many countries pay great attention to the restoration of half-timbered buildings, considering them a true national treasure. These structures represent unique examples of architecture and craftsmanship of past centuries. In European cities such as Strasbourg, Quedlinburg, and Bamberg, entire quarters consist of magnificent half-timbered houses, carefully preserved and restored. Regular reconstruction and strengthening work is carried out on these buildings so that they can stand for many more centuries.
In addition to practical measures for preserving half-timbered houses, they are also objects of close study and research. Architects, historians, and restorers strive to understand more deeply the secrets of ancient architecture in order to pass on this knowledge.
In conclusion, it can be said that half-timbered houses represent a unique phenomenon in architecture, combining traditions of the past and modern trends. These picturesque buildings with their decorative wooden patterns and ornaments remind us of the rich cultural heritage and skill of ancient architects. Despite their venerable age, half-timbered construction has not lost its relevance today, finding new embodiment in projects by modern architects. And efforts to preserve historic half-timbered buildings allow us to touch history and admire the talent of masters of bygone eras.
Tips for building a half-timbered house
If you have decided to buy a half-timbered house or engage in construction, it is important to consider a number of practical recommendations:
- Choose experienced architects and builders familiar with the features of half-timbered construction. Their expertise will help bring the planned project to life.
- Decide on materials for the frame (glued laminated timber, solid wood) and wall filling (glass, stone, brick). The appearance and characteristics of the house will depend on this choice.
- Think through the layout considering the possibility of visual contact with the wooden frame inside the rooms. This will create an authentic atmosphere.
- Pay attention to details - decorative elements, carving, stucco. They will give the house individuality and charm.
- Provide heating, ventilation, and air conditioning systems for comfortable living, taking into account the construction features.
- Plan landscape design in advance that will harmoniously complement the exterior of the half-timbered house.
Building such houses requires careful preparation, but the result is worth it - you will get housing with a rich history and unique character.

