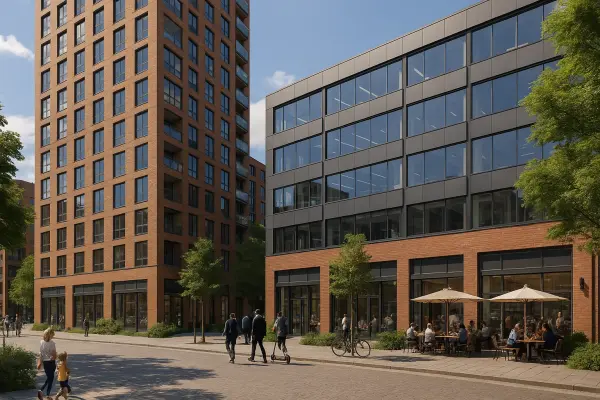In the 21st century, the concept of mixed-use buildings is becoming the dominant trend in modern urban planning. This innovative approach involves the organic combination of various functions within a single building or complex — housing, offices, shops, entertainment centers, and public spaces. Multifunctional architecture radically transforms the conventional understanding of urban environment. Creates compact, dynamic, and self-sufficient neighborhoods.
«Multifunctional buildings are not simply a combination of different functions under one roof. They create a harmonious ecosystem where residential, commercial, and public spaces complement each other, forming a comfortable environment for living, working, and recreation», — notes Jan Gehl, the renowned Danish architect and urban design consultant.
It's essential to understand what advantages such spatial organization provides, examine key trends, and identify nuances that should be considered when designing mixed-use buildings.
Advantages of Mixed-Use Buildings
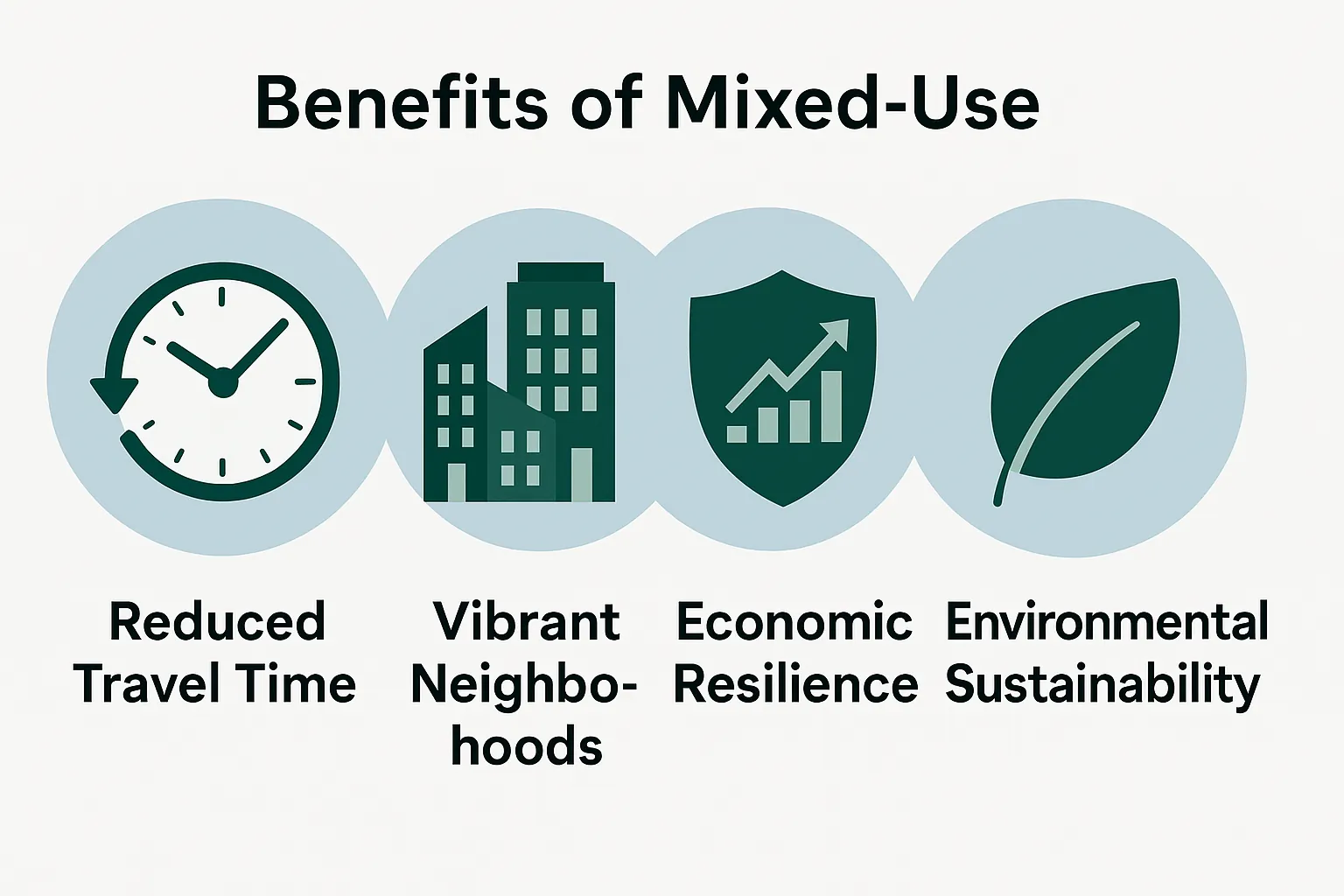 The concept of multipurpose real estate objects offers numerous significant advantages for both residents and the urban environment as a whole. According to research by Urban Land Institute, mixed-use buildings not only improve urban environment quality but also create sustainable economic models for territorial development:
The concept of multipurpose real estate objects offers numerous significant advantages for both residents and the urban environment as a whole. According to research by Urban Land Institute, mixed-use buildings not only improve urban environment quality but also create sustainable economic models for territorial development:
- Efficient land use — combining housing, workspace, and public areas in one location allows for more rational use of urban territory. Particularly relevant in urban densification projects.
- Urban environment revitalization — in mixed-type facilities, activity is maintained throughout the day, not just during specific hours, contributing to the formation of a vibrant and safe urban environment.
- User convenience — spaces for living and working in one complex allow reducing transportation time and simplifying daily logistics.
- Economic sustainability — diversification of functions within one complex reduces investment risks and increases profitability of multifunctional properties.
- Environmental friendliness — the 15-minute city concept, implemented through multifunctional neighborhoods, helps reduce automotive traffic and improve environmental conditions.
Global Trends in Mixed-Use Building Development
Let's examine the key factors stimulating the growing popularity of mixed-use buildings in global practice:
| Trend | Description | Statistics/Examples |
|---|---|---|
| Urbanization | Urban population growth requires compact and multifunctional solutions | By 2050, 70% of Earth's population will live in cities |
| Mixed-use housing growth | Increase in residential units in "live-work-play" format complexes | In the US, apartment numbers in mixed-use complexes grew from 10,000 in 2012 to 43,700 in 2021 |
| Shopping center transformation | Repurposing malls into multifunctional complexes | Over 200 shopping centers in the US are being converted to mixed-use facilities |
| Adaptive reuse | Renovation of existing buildings into multifunctional complexes | The Works in Atlanta: 80 acres of industrial buildings transformed into a multifunctional district |
| Technological integration | Implementation of smart technologies in multifunctional real estate management | Use of BIM and digital platforms for comprehensive facility management |
This table clearly demonstrates how global trends of urbanization and digitalization influence the development of the mixed-use building concept. Making it not just an architectural choice, but a necessary response to contemporary challenges.
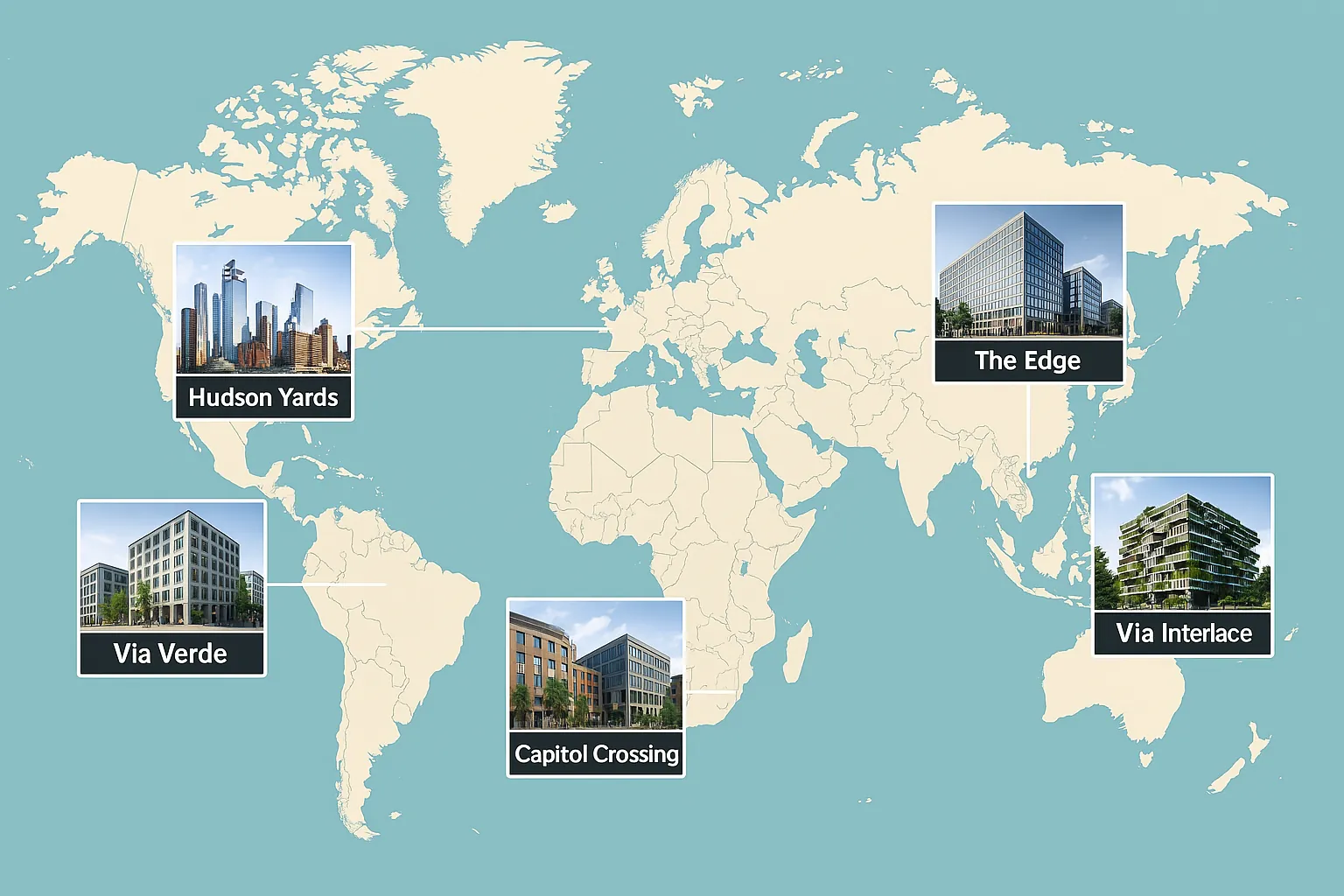
Types and Models of Mixed-Use
Contemporary urban planning practice identifies several main approaches to organizing multifunctional buildings:
- Vertical mixed-use — different functions are located on different floors of one building. For example, lower floors are allocated for commercial-residential complex, middle floors for offices, and upper floors for residential apartments.
- Horizontal mixed-use — different functions are placed in separate buildings within a unified complex or block, forming a cohesive multifunctional space.
- Residential-commercial buildings — the most common model where residential premises are complemented by shops, restaurants, and services on lower floors.
- Transit-oriented development (TOD) — multifunctional complexes integrated with transportation hubs to ensure maximum accessibility.
- Mixed-income housing — combination of housing in different price segments to ensure social inclusion and diversity.
The choice of a specific model depends on multiple factors. Location features, target audience, and strategic project goals. Successful mixed-type zoning requires deep understanding of interconnections between various functional components.
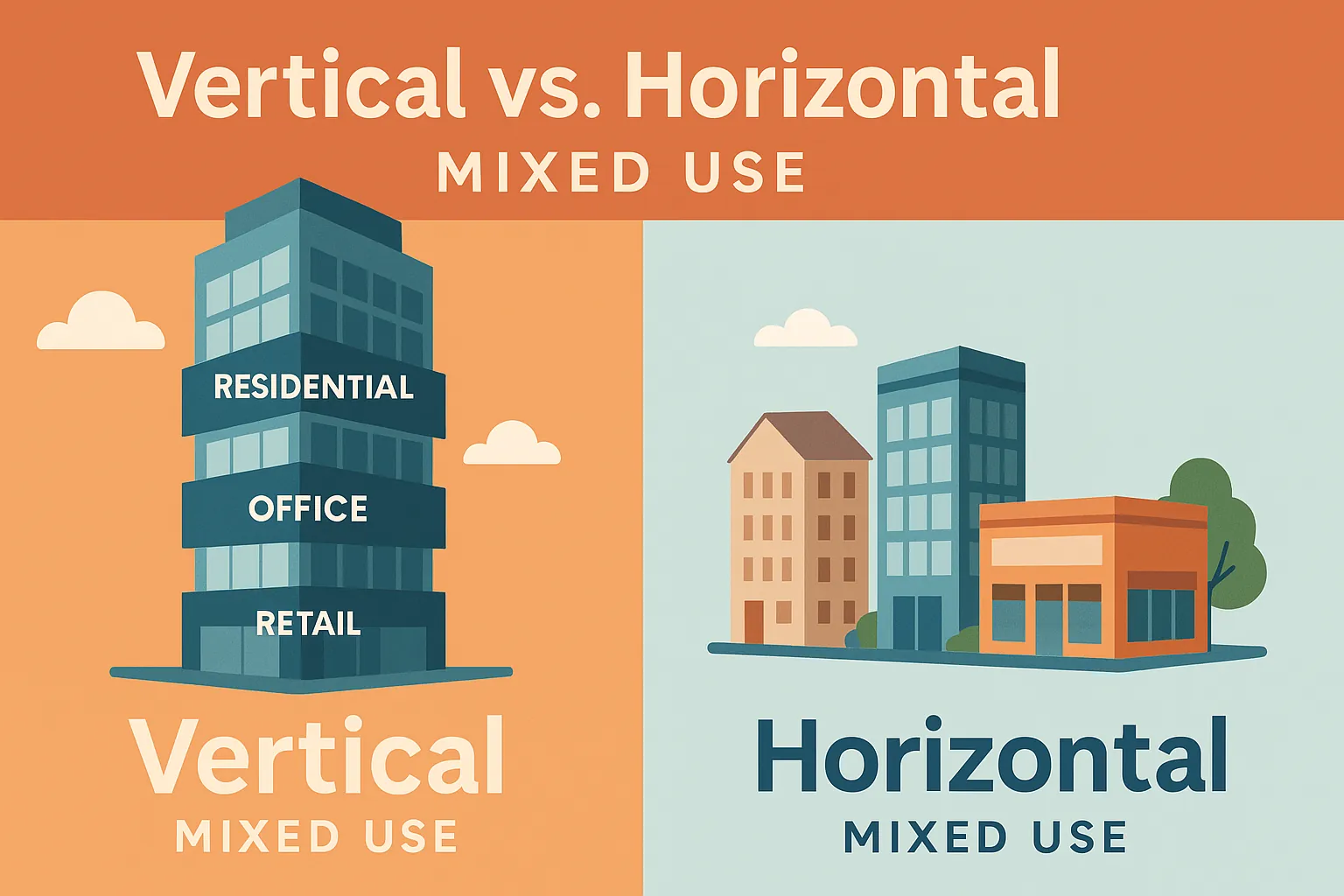
Iconic Multifunctional Building Projects
The world has implemented numerous outstanding examples of mixed-use buildings that demonstrate this concept's potential:
- Hudson Yards (New York, USA) — the largest private development project in US history covering over 1 million m², including residential, commercial, and public real estate.
- The Interlace (Singapore) — an innovative residential complex with interlacing structure where housing organically combines with public spaces, shops, and cafes.
- Via Verde (New York, USA) — an eco-friendly complex uniting housing, offices, medical center, and public spaces with emphasis on sustainable development.
- The Edge (Amsterdam, Netherlands) — one of the world's most environmentally friendly office buildings, combining workspaces with housing and retail.
- Capitol Crossing (Washington, USA) — a large-scale infrastructure project worth $1.3 billion, aimed at restoring urban fabric through multifunctional development creation.
«Mixed-use development is not just a trend, but a return to the historical roots of urban planning. For centuries, cities naturally formed as multifunctional spaces. On one of our implemented projects, we managed to achieve a 40% reduction in automotive traffic through function integration. Modern technologies allow implementing this concept at a qualitatively new level, creating an environment that meets all human needs», — believes Peter Calthorpe, American architect and pioneer in sustainable urban development.
Challenges and Nuances of Mixed-Use Building Design
Despite all the attractiveness of the mixed-use concept, its implementation requires solving a number of complex tasks:
- Function compatibility — it's necessary to skillfully integrate different functions so they not only don't interfere with each other but also create synergistic effects.
- Transportation logistics — careful planning of resident, worker, and visitor flows is required to minimize conflicts and ensure comfort for all users.
- Regulatory requirements — projects must comply with various regulations for different types of premises, complicating design and approval processes.
- Acoustic comfort — special attention is paid to soundproofing between different functional zones, especially between residential and commercial premises.
- Security in mixed-use facilities — development of access control systems and separation of public and private zones is required.
- Multifunctional real estate management — the complex nature of facilities requires special approaches to operation and maintenance.
Considering the specifics of each project, such complexities necessitate engaging experienced specialists at all stages of mixed-use building design — from concept to implementation.
Success Story: "Battery Park City" as an Example of Effective Mixed-Use Project
Battery Park City in New York represents an outstanding example of successful mixed-use concept implementation. Built on 92 acres of landfill territory in southwestern Manhattan, this district transformed from a purely commercial project into a full-fledged multifunctional complex.
It organically combines residential buildings with over 14,000 residents, office spaces with 35,000 employees, numerous parks (comprising 36% of territory), schools, retail areas, and cultural facilities. A notable feature is the environmental approach to design: many buildings have LEED certifications, and the park network creates a comfortable urban environment.
Over the past ten years, property values in Battery Park City have grown by 30-35%, significantly exceeding average New York indicators. Demonstrates the economic effectiveness of the mixed-use concept even in expensive urban territories.
The Future of Multifunctional Architecture
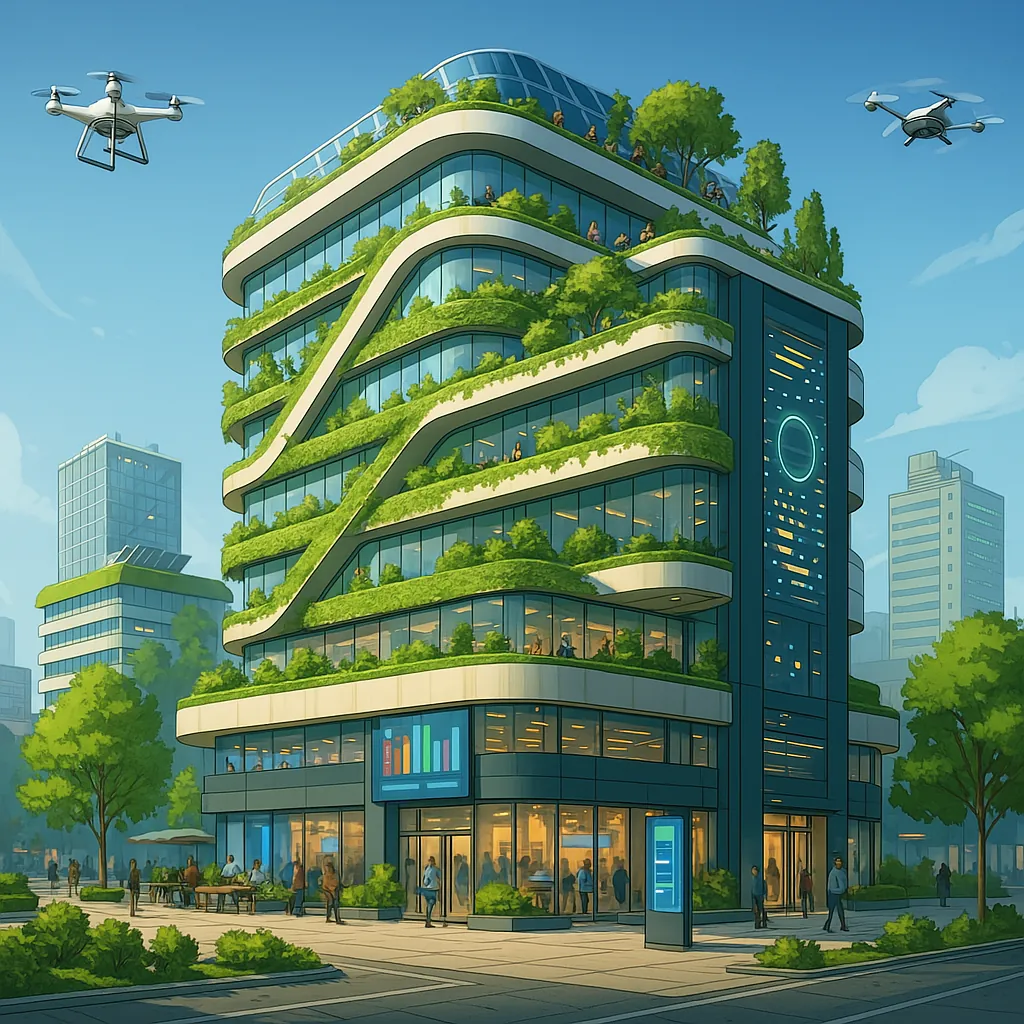 Multifunctional architecture continues to evolve, adapting to society's changing needs. As noted by Congress for the New Urbanism, creating walkable multifunctional neighborhoods is becoming not just a fashionable trend, but a necessary component of healthy urban development, gaining support among urban planners of various political views. Among key development trends:
Multifunctional architecture continues to evolve, adapting to society's changing needs. As noted by Congress for the New Urbanism, creating walkable multifunctional neighborhoods is becoming not just a fashionable trend, but a necessary component of healthy urban development, gaining support among urban planners of various political views. Among key development trends:
- Sustainable development of multifunctional buildings — integration of energy-efficient technologies, use of renewable energy sources, implementation of circular economy principles in architectural planning.
- Smart multifunctional buildings — application of Internet of Things technologies to optimize resource use and enhance user comfort.
- Social inclusion — creation of public-private spaces that promote community formation and social interaction.
- Flexibility and adaptability — designing spaces capable of transforming to meet changing user needs.
- Community integration in buildings — active involvement of local residents in forming and using public spaces.
«The future of cities lies with mixed-use development, which forms not just buildings, but entire ecosystems for life. In our practice working with clients, we increasingly encounter requests for creating exactly such comprehensive solutions. The main success criterion becomes not architectural expressiveness, but the quality of the created environment and its ability to meet diverse human needs», — emphasizes Kent Larson, director of City Science at MIT Media Lab.
Conclusion
Mixed-use buildings represent not merely an architectural concept, but a comprehensive approach to forming contemporary urban environment. Multifunctional buildings create living, dynamic spaces where people can live, work, and relax without spending time on lengthy city travels. Like a Swiss Army knife, such complexes unite multiple functions in a single, compact solution.
Thus, this approach promotes sustainable city development, improves quality of life, and creates economically efficient real estate utilization models.
Under conditions of growing urbanization and changing consumer preferences, the mixed-use concept will play an increasingly significant role in shaping future cities' appearance. Successful implementation of mixed-use projects requires balance between commercial interests, community needs, and sustainable development principles.
Investments in such projects not only provide financial returns but also contribute to creating more humane and comfortable urban environments.
