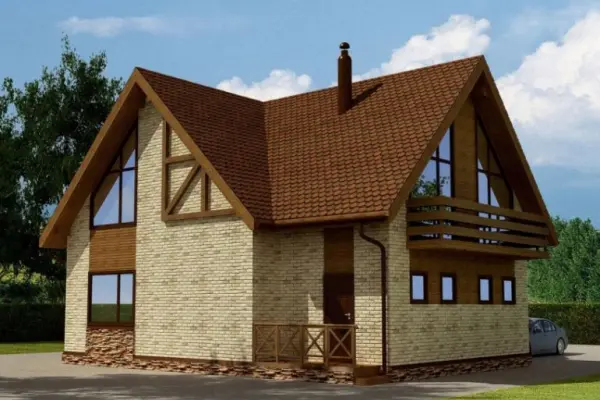The construction of houses with SIP panels is rapidly gaining popularity in 2025 due to the combination of construction speed, high energy efficiency, and affordable cost. This Canadian construction technology allows you to build a warm, durable, and environmentally friendly house in just 2-3 months! Honestly, even specialists from large construction companies acknowledge that houses made of structural insulated panels are becoming a worthy alternative to traditional home building.
SIP panels (Structural Insulated Panels) represent a multi-layered construction of two OSB sheets with insulation between them. Not just a material. But an entire building system. For a house with an area of 100 sq.m, this technology saves up to $5000 per year on heating compared to brick alternatives.
What are SIP panels and how SIP technology works
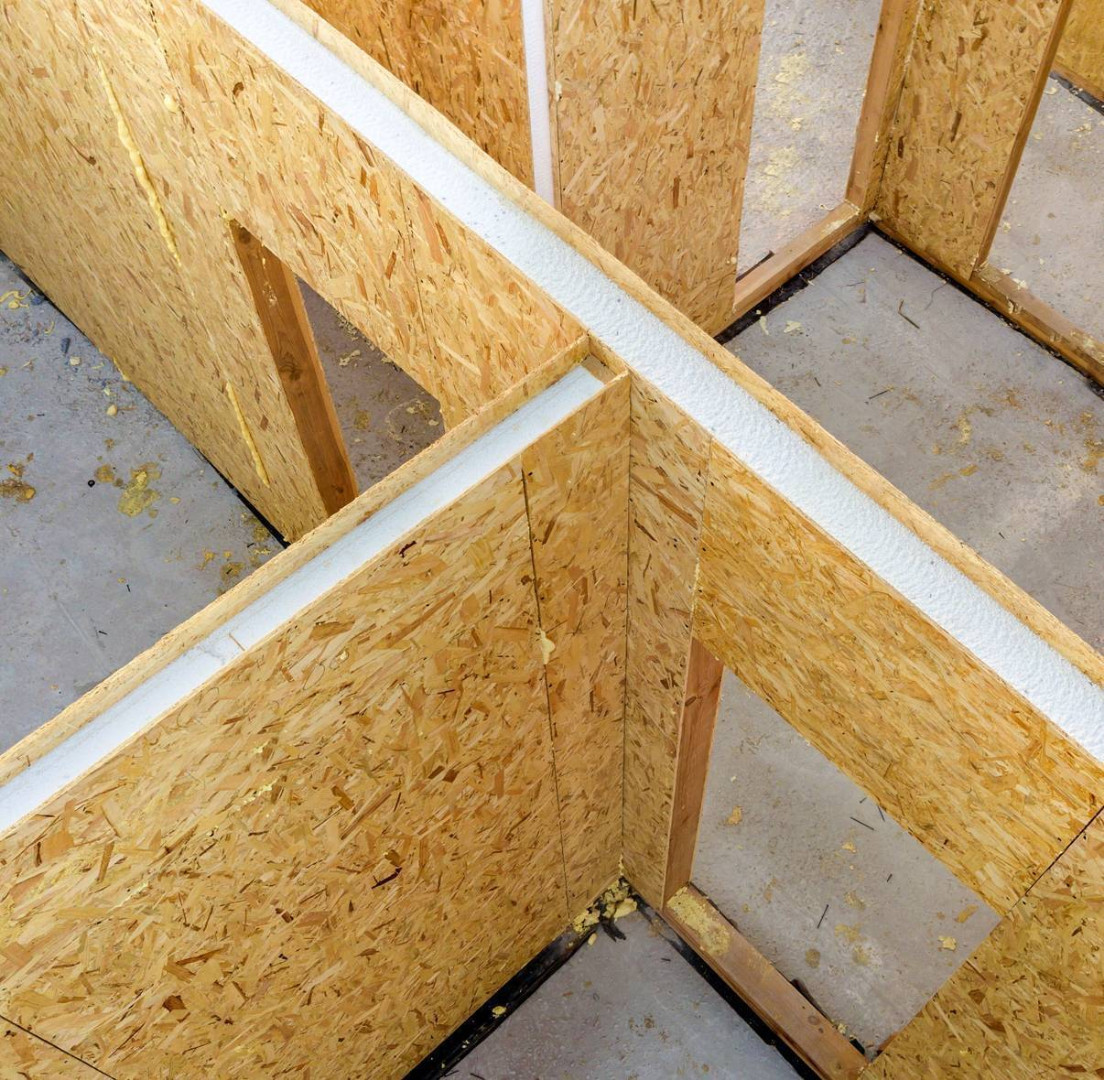 SIP panels are sandwich panels consisting of two sheets of oriented strand board (OSB) with a layer of insulation between them. Last season I observed the construction of a cottage village using SIP panels and was impressed by the speed of frame house assembly. The technology really works like a construction set!
SIP panels are sandwich panels consisting of two sheets of oriented strand board (OSB) with a layer of insulation between them. Last season I observed the construction of a cottage village using SIP panels and was impressed by the speed of frame house assembly. The technology really works like a construction set!
The main components of SIP panels:
- OSB boards — provide rigidity and structural strength
- Expanded polystyrene — serves as insulation (sometimes mineral wool is used)
- High-quality adhesive — creates a monolithic connection of all layers
Modern materials and technologies are used in the production of SIP panels. The panels are manufactured in a factory, which guarantees dimensional accuracy and high quality. They are like perfect LEGO blocks — they fit together without gaps. The structure is monolithic and strong.
"When all technological processes are followed, a house made of SIP panels in terms of thermal insulation properties is equivalent to a brick wall 2.5 meters thick! This provides tremendous savings on heating — up to 70% compared to standard houses," notes David Anderson, a civil engineer with 15 years of experience in designing energy-efficient houses.
Advantages of building a house with SIP panels
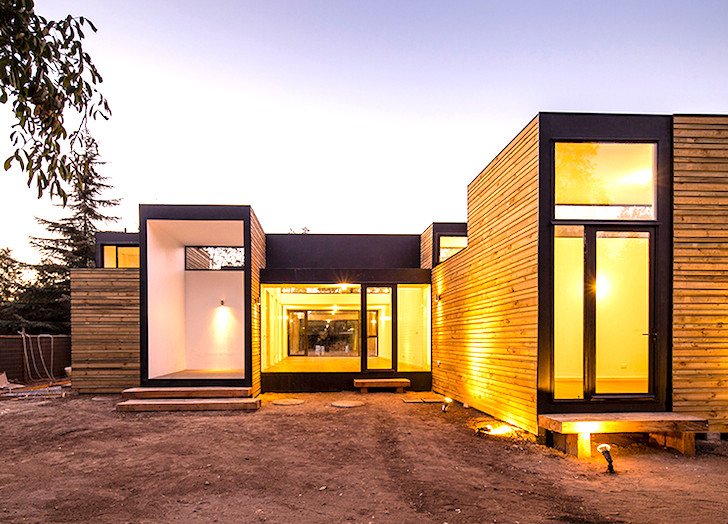 A frame house made of SIP panels has many advantages over traditional construction technologies. According to the Structural Insulated Panel Association (SIPA), in 2024 the number of houses built using this technology increased by 27% compared to the previous year. Let's consider the main advantages that make SIP technology increasingly popular:
A frame house made of SIP panels has many advantages over traditional construction technologies. According to the Structural Insulated Panel Association (SIPA), in 2024 the number of houses built using this technology increased by 27% compared to the previous year. Let's consider the main advantages that make SIP technology increasingly popular:
| Advantage | Characteristics | Comparison with traditional technologies | Practical benefit |
|---|---|---|---|
| High construction speed | Assembly of a 100 m² house in 2-4 weeks | 3-4 times faster than brick construction | Savings on housing rental during construction up to $3000 |
| Energy efficiency | Thermal conductivity coefficient 0.022 W/(m·K) | 15-20 times warmer than a brick wall of the same thickness | Reduction of heating costs by 65-70%, payback in 5-7 years |
| Usable area savings | Walls 15-20 cm thick | Up to 10% gain in usable area compared to a brick house | On a 10×10m plot, up to an additional 8 m² of living space |
| Structural strength | Can withstand up to 10 tons per m² | Resistance to earthquakes up to 9 points | Safety of living in seismically hazardous zones without increased construction costs |
| Minimal settling | Practically absent (less than 1 mm/m) | Finishing can begin immediately after construction | Saving 2-3 months of time, no cracks in the finish |
| Environmental friendliness | E1 class materials (low formaldehyde content) | Complies with European environmental standards | Healthy microclimate, safe for allergy sufferers and children |
| All-season construction | Possibility of installation at temperatures down to -15°C | Does not require "wet" processes, no technological breaks | Possibility of moving into a new house in 2-3 months at any time of year |
These advantages make SIP panel houses an ideal solution for both permanent residence and seasonal use. A quality turnkey SIP panel house has high strength and structural stability, which is especially important for regions with harsh climatic conditions. According to statistics, SIP house owners save up to 65% on heating and air conditioning compared to traditional houses of similar area.
Features of designing houses with SIP panels
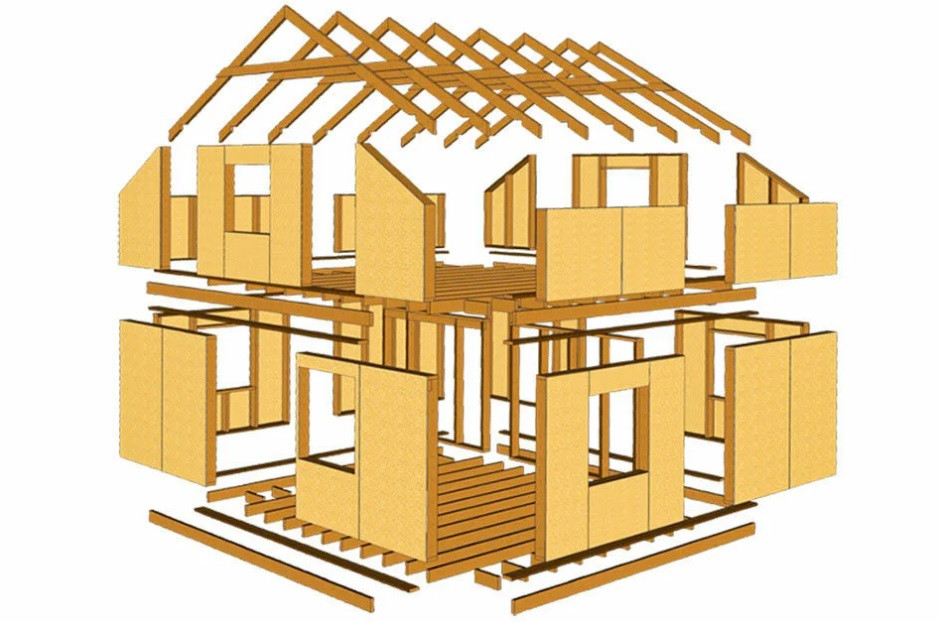 Projects of houses with SIP panels differ from traditional projects in a number of features. When designing, the modularity of panels is taken into account, which affects the layout and structural solutions. The main advantage for the customer is the ability to plan in detail the location of all utilities before construction begins.
Projects of houses with SIP panels differ from traditional projects in a number of features. When designing, the modularity of panels is taken into account, which affects the layout and structural solutions. The main advantage for the customer is the ability to plan in detail the location of all utilities before construction begins.
In the Kyiv office of one of the leading design companies, I saw how carefully all the SIP structure joints are worked out. The engineers explained that success of the entire project lies in the details. Each panel is marked and manufactured with millimeter precision. This avoids adjustments and rework at the construction site.
Key features of SIP house design:
- Modular principle — room dimensions are multiples of standard panel sizes (usually 1250×2500 mm or 1250×2800 mm)
- Waste minimization — optimal panel cutting at the factory reduces cost by up to 15%
- Development of communication channels — wiring and pipes are laid in special grooves up to 50 mm deep
- Ventilation system calculation — a mandatory element for SIP houses (minimum 0.5 air exchanges per hour)
- Planning of architectural elements — balconies, bay windows, attic floors taking into account load distribution
- Precise calculation of window and door openings — to minimize heat loss and eliminate cold bridges
Individual projects of houses with SIP panels allow you to implement the boldest modern architectural solutions for SIP panels. The lightness of the material makes it possible to create cantilever projections up to 2.5 meters, panoramic glazing, and complex geometric shapes of the building without additional reinforcement of the structure.
Practical advice: when designing, it's worth immediately anticipating the locations for all utility inputs, placement of distribution panels, and points for outlets and switches. This will help avoid additional costs for cutting grooves in panels after installation.
Stages of building a house with SIP panels: a detailed plan with timeframes
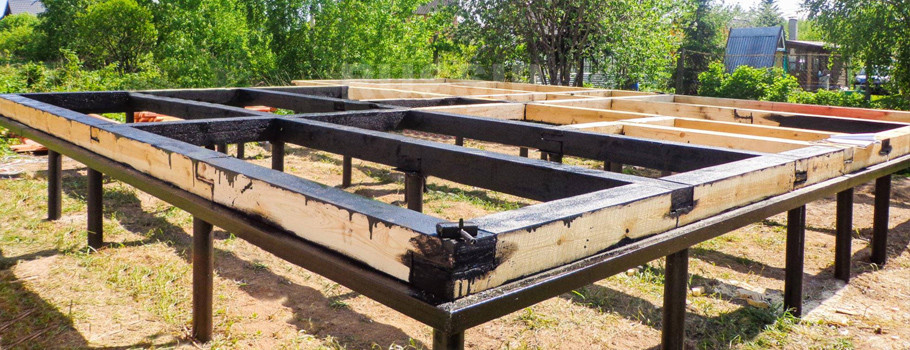 The process of building an energy-efficient house using Canadian technology consists of several key stages. Unlike traditional construction, each step here is performed faster and with less labor. Let's look at a step-by-step plan for building a 150 m² SIP panel house with approximate timeframes and important nuances:
The process of building an energy-efficient house using Canadian technology consists of several key stages. Unlike traditional construction, each step here is performed faster and with less labor. Let's look at a step-by-step plan for building a 150 m² SIP panel house with approximate timeframes and important nuances:
- Preparation and design (2-4 weeks)
- Selection of a ready-made or development of an individual project
- Conducting geological surveys on the site ($300-500)
- Calculation of the required amount of materials
- Obtaining construction permits
- Important: pay special attention to connection points and planning of engineering systems
- Foundation setup (1-2 weeks)
- Site marking and earthworks
- Installation of pile foundation or screw piles (148-180 mm in diameter)
- Installation of binding timber (150×150 mm, treated with antiseptic)
- Construction of subfloors from SIP panels
- Important: ensure perfect horizontal base, tolerance not more than 5 mm/m
- Assembly of the SIP panel house kit (2-3 weeks)
- Installation of wall panels (thickness 174-224 mm for living spaces)
- Installation of interior partitions (thickness 124 mm)
- Installation of second floor overlays
- Connection of panels using wooden beams and special adhesive
- Important: all connections must be sealed with foam to prevent cold bridges
- Roof construction (1-2 weeks)
- Installation of the truss system from wooden beams or SIP panels
- Setting up battens and counter-battens
- Laying vapor barrier and waterproofing
- Installation of roofing material
- Important: ensure proper ventilation of the under-roof space
- Installation of doors and windows (3-5 days)
- Installation of window units (recommended profiles with a heat transfer resistance coefficient of at least 0.8 m²·°C/W)
- Installation of entrance and interior doors
- Sealing of joints around the perimeter of windows and doors
- Important: use multi-chamber energy-saving glass units for maximum thermal insulation
- Laying utilities (1-2 weeks)
- Electrical wiring in special channels (grooves) up to 50 mm deep
- Installation of water supply and sewage
- Installation of heating systems (the best solution — water underfloor heating)
- Installation of ventilation system with heat recovery (recommended performance 0.5-0.7 air exchanges per hour)
- Important: do not allow through-penetration of panels when laying communications
- Interior and exterior finishing (2-4 weeks)
- Exterior facade cladding (plaster, siding, clinker tiles)
- Interior wall finishing (drywall, decorative plaster)
- Laying of flooring
- Ceiling finishing
- Important: use vapor-permeable materials for exterior finishing to prevent condensation
Thanks to factory preparation of panels, the assembly of a SIP panel house resembles a construction set. Each panel is marked according to the project, which significantly simplifies and accelerates the construction process. A team of 4-5 people can assemble the box of a 150 m² house in 7-10 days without using heavy machinery.
Practical advice: before starting construction, be sure to make a detailed work schedule indicating the timing of material delivery and involvement of specialists. This will help avoid downtime and additional costs. Control the quality of each stage — particularly important are the tightness of panel connections and proper organization of ventilation.
"I chose to build a house with SIP panels after carefully studying all available technologies. In 3 months from the start of work to complete completion, we received a ready house with an area of 150 m², fully suitable for living. In the very first winter, heating costs were 2.5 times lower than for neighbors with a brick house of similar area. After 5 years of operation, absolutely no problems have arisen — no cracks, no settling, excellent sound insulation between rooms. And the most amazing thing — at a construction cost of $400 per m², we got a house that matches the comfort of elite cottages. If I had to build again, I would definitely choose SIP technology."
Foundation features for a SIP panel house: selection and practical recommendations
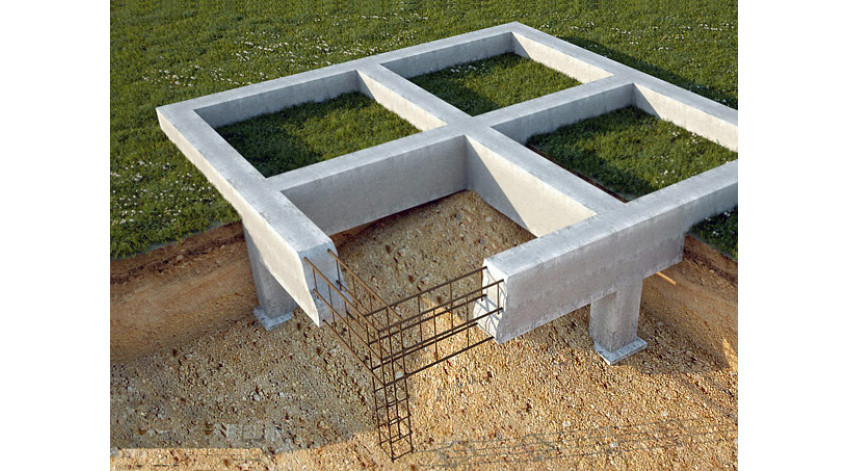 The foundation for a SIP panel house is a key element on which the durability of the entire structure directly depends. Due to the relatively light weight of SIP structures (4-5 times lighter than brick), more economical types of foundations can be used, which significantly reduces the overall construction cost by 15-25%.
The foundation for a SIP panel house is a key element on which the durability of the entire structure directly depends. Due to the relatively light weight of SIP structures (4-5 times lighter than brick), more economical types of foundations can be used, which significantly reduces the overall construction cost by 15-25%.
The most popular types of foundations for SIP houses with their features and cost:
| Foundation type | Suitable conditions | Advantages | Limitations | Cost ($/m²) |
|---|---|---|---|---|
| Screw pile | Any soils except rocky and stony | Installation in 1-2 days, no earthworks required, all-season | Requires basement floor arrangement | 35-50 |
| Shallow strip | Stable soils with low groundwater level | Proven technology, suitable for any SIP constructions | Seasonal work, need for earthworks | 50-70 |
| Slab (Swedish plate) | Sites with high groundwater level, problematic soils | High load-bearing capacity, serves as the first floor, possibility of underfloor heating | High cost, complexity of implementation | 80-120 |
| Column | Dry stable soils, small single-story structures | Economy, quick installation | Limited load-bearing capacity, not suitable for complex structures | 30-45 |
The choice of foundation type depends on the geological conditions of the site, architectural features of the project, and climatic conditions of the region. In most cases, a screw pile foundation is used for SIP houses, which can be installed in 1-2 days. A standard 150 m² house requires 20-25 piles with a diameter of 108-133 mm spaced 2-2.5 meters apart.
By the way, the correct calculation of the foundation allows you to save up to 30% of the budget at this stage of construction. SIP houses exert much less load on the foundation than brick or concrete buildings — about 150-200 kg/m² versus 800-1200 kg/m².
Practical recommendations for setting up a foundation for a SIP house:
- Conduct engineering and geological surveys before starting design — this will help choose the optimal foundation type and avoid problems in the future
- Ensure horizontal foundation with a deviation of no more than 5 mm over the entire length — this is critically important for quality installation of SIP panels
- Use a layer of waterproofing between the foundation and the binding beam — bitumen mastic or roll waterproofing will prevent rotting of wooden elements
- When using screw piles, be sure to fill the pile cavity with concrete — this will prevent freezing and metal corrosion
- Provide ventilated crawl space at least 30 cm high — this will protect the structure from moisture and extend its service life
Last year I was at a construction exhibition where a screw pile foundation was installed right in front of visitors. Amazing speed! A team of three people installed the foundation for a 6×6 m house in just 4 hours. For comparison, setting up a strip foundation for the same house takes at least a week.
"The foundation for a SIP house is the base on which the entire structure rests. Economizing here can result in serious problems in the future. I recommend always budgeting 15-20% of the total construction cost for a quality foundation. This approach pays off after 3-5 years of house operation due to the absence of repair costs and elimination of deformations," advises Erik Johansson, a civil engineer with 20 years of experience working with frame houses made of SIP panels.
Thermal insulation and energy efficiency of SIP houses: practical aspects
 An energy-efficient house made of SIP panels is not just a fashionable trend, but a real opportunity to significantly reduce heating and air conditioning costs. Did you know that according to 2024 research, SIP house owners save an average of $1.5 per square meter monthly? SIP panels have exceptional thermal insulation properties that in many ways surpass traditional building materials.
An energy-efficient house made of SIP panels is not just a fashionable trend, but a real opportunity to significantly reduce heating and air conditioning costs. Did you know that according to 2024 research, SIP house owners save an average of $1.5 per square meter monthly? SIP panels have exceptional thermal insulation properties that in many ways surpass traditional building materials.
| Indicator | SIP panel 174 mm | Brick wall 510 mm | Wooden log 200 mm |
|---|---|---|---|
| Thermal conductivity coefficient, W/(m·K) | 0.022 | 0.7 | 0.15 |
| Thermal resistance, m²·°C/W | 7.91 | 0.77 | 1.33 |
| Energy consumption for heating, kWh/m²/year | 35-45 | 150-200 | 90-110 |
| Heating savings, % from standard house | 60-70% | 0% (baseline for comparison) | 30-40% |
This table clearly demonstrates the superiority of SIP panels in thermal insulation performance. In its ability to retain heat, a SIP structure resembles a thermos — reliably keeping the desired temperature inside, practically not interacting with the external environment.
The high thermal insulation of SIP panels is achieved through a combination of dense insulation and absence of cold bridges. Houses made of structural insulated panels retain heat well in winter and coolness in summer, creating a comfortable microclimate at any time of year. Last year I spent two weeks in a SIP house in the Carpathians, where at -18°C outside, a stable temperature of +22°C was maintained inside with minimal heating costs!
Heating and underfloor heating in a SIP house
The choice of heating system for a SIP panel house is an important point during design. In fact, due to the high energy efficiency of the structure, the required power of heating equipment is reduced by 40-50% compared to traditional houses.
Optimal heating options for a SIP house:
- Water underfloor heating — an ideal solution providing uniform heating of rooms. Works at low coolant temperatures (35-45°C), which increases the energy efficiency of the system by 15-20%.
- Electric underfloor heating — simple installation solution. Suitable for small SIP houses and with favorable electricity tariffs.
- Air heating with heat recovery — an innovative solution combining heating and ventilation functions. The efficiency of modern heat recovery systems reaches 95%.
- Radiator heating — a classic option, but less effective for SIP houses due to uneven heating.
To be honest, currently water underfloor heating is the most rational choice for a SIP frame house. It creates an ideal temperature regime where heat is evenly distributed from bottom to top, not accumulating under the ceiling as with radiator heating. The cost of installing water underfloor heating is $30-40 per square meter, but these investments quickly pay off thanks to savings on energy sources.
SIP houses in cold climates: operational features
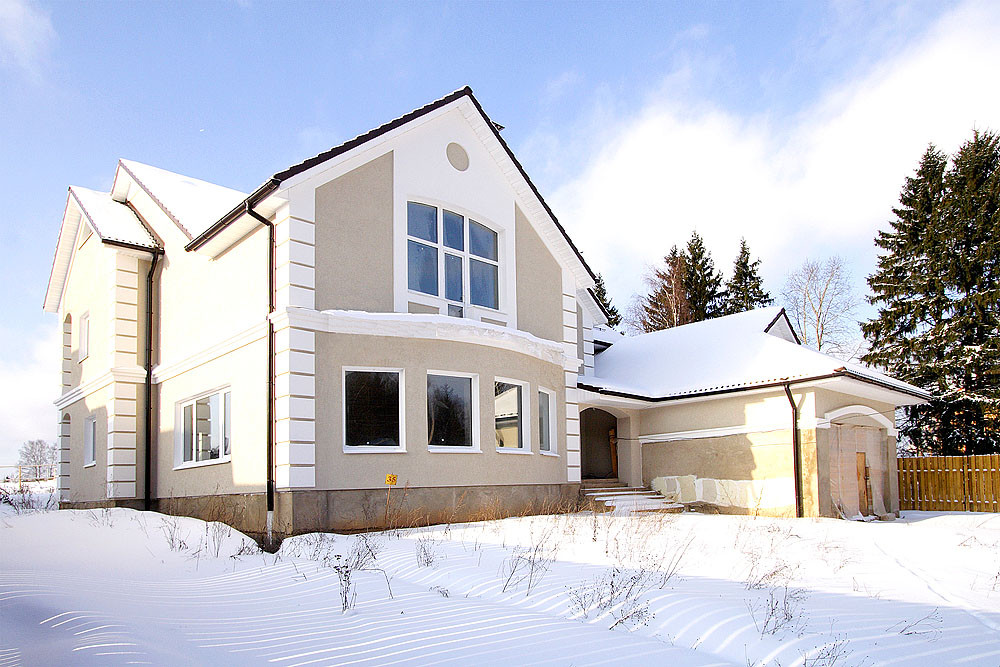 Houses made of SIP panels show excellent results in regions with harsh winters. It's no wonder this technology came to us from Canada! The high thermal insulation properties of the panels allow maintaining a comfortable temperature even at -40°C.
Houses made of SIP panels show excellent results in regions with harsh winters. It's no wonder this technology came to us from Canada! The high thermal insulation properties of the panels allow maintaining a comfortable temperature even at -40°C.
Features of operating SIP houses in cold climates:
- Mandatory installation of quality ventilation with heat recovery — this will prevent condensation and maintain a healthy microclimate
- Using SIP panels of increased thickness (174-224 mm) for regions with extremely low temperatures
- Careful sealing of all joints and connections with special tapes and foam
- Installation of energy-saving windows with triple glazing and low-emission coating (heat transfer resistance coefficient of at least 1.0 m²·°C/W)
- Correct calculation of heating equipment capacity taking into account the climatic features of the region
When all technological requirements are met, a SIP house in a cold climate will consume 60-70% less energy than a similar-sized house made of brick or concrete. This means that monthly heating costs will be reduced by 2-3 times!
Finishing and utilities in houses with SIP panels: what you need to know
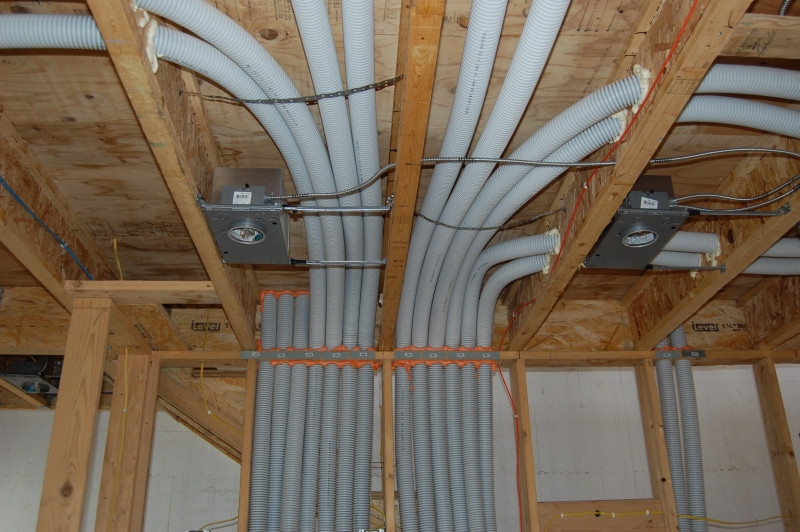 Finishing for a SIP panel house can be done with any modern materials. Exterior finishing protects the panels from atmospheric influences, while interior creates a comfortable living space. An important point is to properly select materials that will allow the walls to "breathe".
Finishing for a SIP panel house can be done with any modern materials. Exterior finishing protects the panels from atmospheric influences, while interior creates a comfortable living space. An important point is to properly select materials that will allow the walls to "breathe".
Popular exterior finishing options:
- Facade plaster over mesh (price $15-25/m²) — a universal solution with a wide color range
- Siding (vinyl, metal, fiber cement) — a practical option costing $20-40/m²
- Clinker tiles ($30-60/m²) — imitates brickwork, durable and doesn't fade
- Facade panels ($25-45/m²) — a modern solution with excellent performance characteristics
- Wooden cladding or beam imitation ($20-35/m²) — gives the house a natural, natural appearance
Standard materials are used for interior finishing: drywall, decorative plaster, wallpaper, tiles, laminate, etc. Not always simple. But effective. SIP panels have a smooth surface, which simplifies finishing work and reduces material consumption by 10-15%.
Utilities in a SIP panel house: installation rules
Special attention is paid to laying utilities. Electrical wiring in a SIP panel house is installed in specially prepared channels or grooves up to 50 mm deep. It is strictly forbidden to lay wiring inside the insulation! This can lead to overheating and fire.
Practical recommendations for organizing utilities:
- Lay electrical wiring in corrugated tubes — this will protect the wires from damage and simplify their replacement if necessary
- Use junction boxes with protection degree of at least IP44
- Plan plumbing nodes during design — this will minimize the number of holes in load-bearing structures
- Lay water and sewage pipes in special boxes or in the floor — this will protect them from freezing
- Provide sound insulation for sewage risers — SIP panels conduct sound well
Last month, my colleague was installing electrical wiring in a new SIP house. He said he used a special router for laying cable channels. This significantly accelerated the work and ensured perfect geometry of the grooves. The cost of such a tool is $250-300, but it pays for itself on the first project due to time savings.
Ventilation and heat recovery for a SIP house: a mandatory element
Ventilation in a SIP house is a critically important element that ensures a healthy microclimate and durability of the structure. Unlike brick or wooden houses, SIP panels have low vapor permeability, so moisture formed during life activities cannot freely exit to the outside.
Options for organizing ventilation in a house with SIP panels:
- Natural ventilation — the simplest and least expensive solution, but not efficient enough for SIP houses
- Supply and exhaust ventilation — the optimal option, providing constant air exchange
- Supply and exhaust ventilation with heat recovery — an energy-efficient solution that preserves up to 95% of the heat from the removed air
The cost of installing a ventilation system with heat recovery for a 150 m² house is $3000-5000. By the way, these investments pay off in 3-5 years due to savings on heating and air conditioning.
In my experience, the most effective solution is a decentralized system with wall-mounted heat recovery units in each room. Such devices cost $300-500 each, are easy to install, and do not require laying air ducts throughout the house.
Calculating the cost of building a SIP panel house: real figures and tips
 The price of a SIP panel house consists of several components. The construction cost can vary significantly depending on the region, configuration, finishing, and other factors. Let's look at what forms the budget and how it can be optimized.
The price of a SIP panel house consists of several components. The construction cost can vary significantly depending on the region, configuration, finishing, and other factors. Let's look at what forms the budget and how it can be optimized.
| Expense item | Share in total cost | Approximate price, $/m² | Possible savings |
|---|---|---|---|
| Design | 3-5% | 15-25 | Using a standard project (savings up to 70%) |
| Foundation | 10-15% | 40-60 | Choosing screw pile instead of strip foundation (savings up to 40%) |
| SIP panel house kit | 30-35% | 120-150 | Optimizing cutting, direct deliveries from factory (savings 10-15%) |
| House kit assembly | 15-20% | 60-80 | Partial participation in works (savings up to 30%) |
| Roofing and gutters | 10-12% | 40-50 | Choosing a simpler roof shape (savings up to 25%) |
| Windows and doors | 8-10% | 30-40 | Standard sizes instead of custom (savings 15-20%) |
| Engineering utilities | 10-15% | 40-60 | Phased system installation (savings up to 15%) |
| Exterior and interior finishing | 20-30% | 80-120 | Reasonable choice of materials, DIY work (savings up to 40%) |
Based on this data, you can calculate the cost of a SIP house with different levels of completion. In minimal configuration (without finishing), the price is $400-500 per m², in standard (with rough finishing) — $500-600 per m², and in premium (turnkey) — $600-800 per m².
Here are a few practical tips that will help save money without losing quality:
- Choose a simple rectangular building shape — each corner and projection increases the cost by 5-10%
- Buy the house kit directly from the manufacturer, bypassing intermediaries
- Purchase windows and doors of standard sizes — custom sizes cost 20-30% more
- Use the modular construction principle, allowing gradual expansion of living space
- Engage specialized companies with experience in building SIP houses
In March of this year, I studied in detail the offers from ten SIP panel manufacturers. The price range is simply astonishing! For the same house kit, different companies asked from $120 to $200 per square meter. At the same time, the quality of materials and configuration were almost identical. Choose carefully and request several commercial offers.
How to calculate the cost of a SIP house and choose a manufacturer
To correctly calculate the cost of a SIP panel house and not overpay, follow this sequence of actions:
- Determine the necessary area, number of floors, and layout of the house
- Request preliminary calculations from several companies (at least 3-5)
- Clarify what is included in the package and what additional expenses may arise
- Ask to see already built projects and talk to customers
- Check for quality certificates for materials and warranties for completed work
- Make a detailed estimate indicating all stages of work and materials
When choosing a construction company, pay attention to experience working specifically with SIP technology, availability of own panel production, and warranty obligations. Reliable manufacturers provide warranty for materials for at least 5 years and for house structure for at least 10 years.
"When building a house with SIP panels, it's important not only to count money today but also to calculate future operating costs. A quality SIP house pays for itself over time due to low heating costs. In my practice, there have been cases where customers saved on material quality, and after 3-5 years spent several times more on eliminating problems. The right approach is a reasonable combination of economy and quality," notes Alexander Petrenko, head of a construction company with 12 years of experience in building frame houses.
Construction of commercial buildings with SIP panels: an effective solution for business
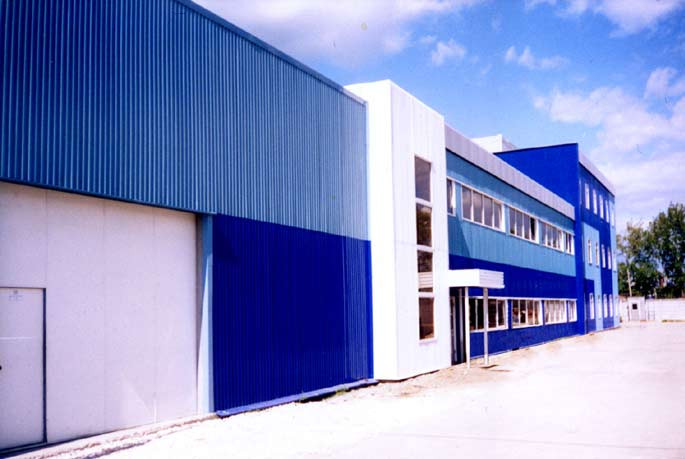 SIP technology is successfully applied not only for residential construction but also for erecting commercial properties. This technology is becoming increasingly demanded in the business segment due to the speed of construction and high energy efficiency.
SIP technology is successfully applied not only for residential construction but also for erecting commercial properties. This technology is becoming increasingly demanded in the business segment due to the speed of construction and high energy efficiency.
Types of commercial buildings that can be built with SIP panels:
- Office spaces up to 1000 m²
- Trade pavilions and shops
- Mini-hotels and hostels
- Cafes and restaurants
- Production and warehouse facilities
- Medical and educational institutions
- Sports facilities
Commercial buildings made from SIP panels offer several advantages for businesses: fast commissioning (2–3 months from the start of construction), low operating costs (up to 60% savings on heating), and the ability to easily reconfigure or expand the space. These principles of adaptability are especially valuable when working with existing structures that require the reconstruction of historic buildings while preserving their cultural significance.
Insulation and additional thermal insulation of a SIP house
Although SIP panel houses already have high thermal insulation properties, additional insulation may be required in some cases. This is relevant for regions with extremely low temperatures or when reconstructing existing buildings.
Options for additional insulation of a SIP house:
- External facade insulation — the most effective way, allowing to eliminate cold bridges
- Additional layer of insulation in the roof space — reduces heat loss through the roof by 20-30%
- Thermal insulation of first floor overlays — especially important when there is an unheated basement or crawl space
- Additional insulation of window and door openings — elimination of cold bridges in problem areas
The following materials are used for insulating SIP houses:
- Expanded polystyrene (foam) with density of 25-35 kg/m³
- Polyurethane foam (sprayed)
- Mineral wool based on basalt fiber
- Extruded polystyrene foam (XPS)
- Eco-wool (cellulose insulation)
In my experience, the most effective solution for additional insulation of a SIP house is the "wet" facade system using polystyrene foam or mineral wool. Such a system not only improves the thermal insulation properties of the structure but also protects SIP panels from atmospheric influences, extending the life of the building.
"Additional insulation for a SIP house in most cases is not required — it's like wearing two fur coats on a frosty day. However, there are exceptions: northern regions with temperatures below -40°C, houses with large areas of glazing, or specific usage patterns, such as periodic winter occupation. In these cases, reasonable reinforcement of thermal insulation pays off in 2-3 heating seasons," comments Michael Sergeev, a specialist in energy-efficient construction with 15 years of experience.
Popular myths about SIP panel houses: what's true and what's fiction
Houses made of structural insulated panels often become the object of myths and misconceptions. What if most of what you've heard about SIP houses is just misconceptions? Let's examine the most common myths and see what facts and scientific research say.
Myth 1: SIP houses burn quickly
In reality, SIP panels belong to class G1-G2 (low-combustible materials). Modern SIP panels are treated with fire retardants, and drywall cladding increases the fire resistance of the structure to 45-60 minutes. This fully complies with fire regulations for low-rise construction. Research shows that panels do not support open combustion and self-extinguish when the flame source is removed within 120 seconds.
Myth 2: Rodents nest in SIP panels
Quality SIP panels do not attract rodents. Modern panels include special components that repel rodents. In addition, proper installation with sealing of all joints and the use of special tapes leaves no gaps through which pests could penetrate. In 10 years of SIP house operation in Europe, not a single case of mass infestation of structures by rodents has been recorded.
Myth 3: SIP houses are not durable
This myth is easily refuted by practice. Experience in the USA and Canada shows that houses made of SIP panels serve 50-70 years without loss of operational properties. In Scandinavian countries, houses built using this technology back in the 1970s are still in operation and are in excellent condition. Laboratory studies show that with proper construction technology, the service life of SIP structures is at least 80 years.
Myth 4: SIP panels emit harmful substances
Modern SIP panels are made from environmentally friendly materials that comply with class E1 for formaldehyde emission (less than 0.124 mg/m³). This is a level safe for humans even with constant exposure. Manufacturers use water-based adhesives that do not contain toxic components. With proper ventilation, SIP houses are absolutely safe for health, which is confirmed by numerous certificates and studies.
Myth 5: SIP houses have poor microclimate
With quality ventilation, the microclimate in a SIP house is no worse than in houses made of other materials. A properly designed ventilation system provides optimal air exchange (at least 0.5-0.7 room volumes per hour) and comfortable humidity level (40-60%). Modern ventilation systems with heat recovery allow maintaining an ideal microclimate without heat loss.
Myth 6: SIP panels cannot withstand heavy loads
This myth is refuted by elementary calculations. A standard SIP panel with a thickness of 174 mm can withstand a vertical load of up to 10 tons per linear meter, which is more than enough for the construction of 2-3 story buildings. SIP structures are successfully used in seismically hazardous areas as they have high resistance to dynamic loads. Tests show that SIP houses can withstand earthquakes up to 9 points on the Richter scale.
Sound insulation properties of SIP panels: the truth about noise insulation
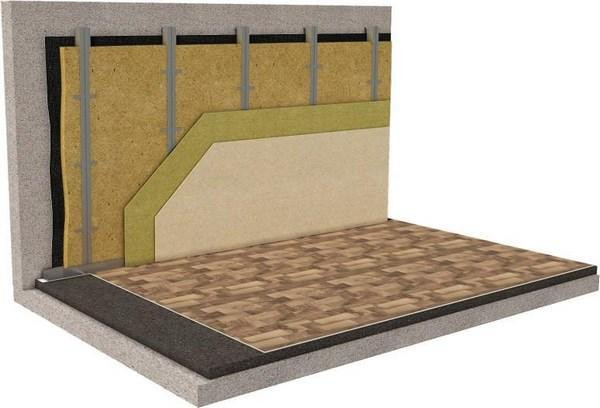 The issue of sound insulation in SIP structures deserves special attention. Many mistakenly believe that houses made of SIP panels have poor sound insulation. This does not correspond to reality.
The issue of sound insulation in SIP structures deserves special attention. Many mistakenly believe that houses made of SIP panels have poor sound insulation. This does not correspond to reality.
A standard SIP panel with a thickness of 174 mm provides sound insulation of 43-45 dB, which meets the standards for inter-apartment partitions. For comparison, a brick wall with a thickness of 250 mm provides sound insulation of 47-49 dB. The difference is almost imperceptible to the human ear.
The following solutions are used to improve the sound insulation of SIP structures:
- Use of sound insulation membranes between finishing layers
- Application of vibration isolation mountings for drywall
- Filling air gaps with acoustic wool
- Installation of suspended ceilings with sound insulation layer
- Application of floating screeds for impact noise isolation
With a comprehensive approach to sound insulation, a SIP house can be even quieter than a brick one. For example, in Sweden and Finland, multi-apartment buildings are often built using the frame-panel technology with SIP panels precisely because of excellent sound insulation characteristics with proper design.
"Working on acoustic comfort in SIP houses, we conducted measurements before and after applying additional sound insulation. The results are impressive: a standard SIP structure with a sound insulation index of 43 dB after modernization achieved an indicator of 53 dB. This exceeds the sound insulation of a standard brick wall! The secret lies in the multi-layered structure and proper selection of materials with different densities and vibrational characteristics," says Christian Møller, an acoustics specialist with 20 years of experience in the construction industry.
Conclusion: choosing in favor of energy efficiency and speed
Building a house with SIP panels using Canadian technology is a modern solution that combines construction speed, high energy efficiency, and structural strength. Such houses are like high-tech thermoses: they reliably retain heat, are practical and durable with proper operation.
A SIP frame house is becoming increasingly popular due to the optimal price-quality ratio. The technology allows significantly reducing construction time without compromising living comfort. The heating costs of an energy-efficient SIP house are significantly lower than those of traditional buildings, which pays back the initial investment after just a few years of operation.
When choosing a construction company, you should pay attention to the experience and reputation of the contractor, the quality of materials used, and the warranty for completed work. Request certificates for SIP panels and other building materials. Don't economize on the quality of the main structural elements — this can lead to problems during house operation.
A house made of structural insulated panels is an investment in the future that will provide comfortable living and significant savings on utility bills for many years. Modern technologies and materials make such houses not only practical but also environmentally safe, which is especially important for families with children and people who care about their health.
