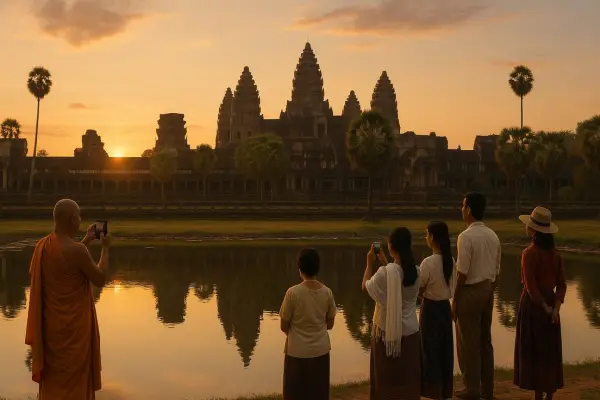Khmer architectural style — a treasure of world heritage capable of impressing any connoisseur of ancient architecture! This unique style, formed during the flourishing of the Khmer Empire (9th-15th centuries), embodied the grandeur of Cambodian culture and the craftsmanship of ancient architects. Cambodia's architecture of this period is distinguished by the impressive monumentality of temple complexes, exquisite bas-reliefs, and profound symbolism. Khmer architecture harmoniously combines Hindu motifs with Buddhist influences, creating the unique Angkor style known for its stepped pyramids and characteristic prang towers. The temples of Angkor, with their unique layout and architectural elements, became the pinnacle of ancient Khmer architectural development and continue to amaze travelers from around the world.
Origin and Development of the Khmer Style
The Khmer architectural style owes its emergence to the rise of the Khmer Empire in the 9th-13th centuries. It was during this period that grandiose temple complexes were erected on the territory of modern Cambodia, becoming the embodiment of a new direction in the region's architecture. The history of Khmer architecture is closely linked to the political and cultural development of the country, and the evolution of the Khmer style reflects changes in the religious preferences of rulers.
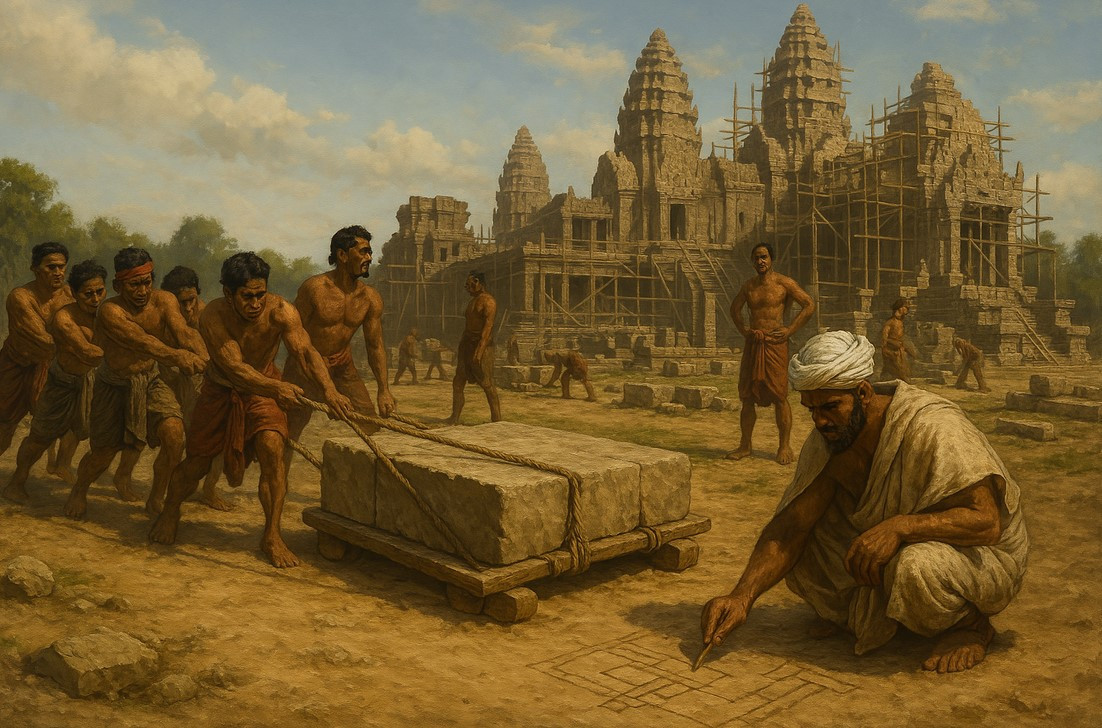 Both Hindu and Buddhist traditions influenced the formation of ancient Khmer architecture. From Hinduism, local masters borrowed the cult of the gods Vishnu and Shiva, and from Buddhism — the idea of building religious structures accessible to all segments of the population. As a result of the synthesis of these traditions, a unique architectural language emerged, which defined the characteristics of Cambodian architecture for several centuries ahead.
Both Hindu and Buddhist traditions influenced the formation of ancient Khmer architecture. From Hinduism, local masters borrowed the cult of the gods Vishnu and Shiva, and from Buddhism — the idea of building religious structures accessible to all segments of the population. As a result of the synthesis of these traditions, a unique architectural language emerged, which defined the characteristics of Cambodian architecture for several centuries ahead.
"Studying Angkor architecture is like reading a sacred text, where each stone tells a story about the relationship between man, ruler, and the cosmos. Khmer masters created not just buildings, but models of the universe in stone, and this makes their works unique in world heritage." — Eleanor Mannikam, historian of Southeast Asian architecture
The development of the Khmer style occurred gradually, and researchers identify several periods of its evolution, each characterized by its features in layout, decor, and construction techniques. Regional styles of Khmer architecture also had their distinctive features — structures in the northern provinces differed from the southern ones, while eastern complexes exhibited a noticeable influence of Cham culture.
Characteristic Features of Khmer Architecture
The main feature of the Khmer architectural heritage is the use of stone as the primary building material. Temple building materials predominantly included sandstone and laterite. Sandstone was used to create decorative elements and bas-reliefs, while laterite was used for foundations and supporting structures of these majestic buildings. Modern research shows that the chemical composition of laterite can even help determine the sequence of temple complex construction, which is of great importance for understanding the history of Cambodian architectural development.
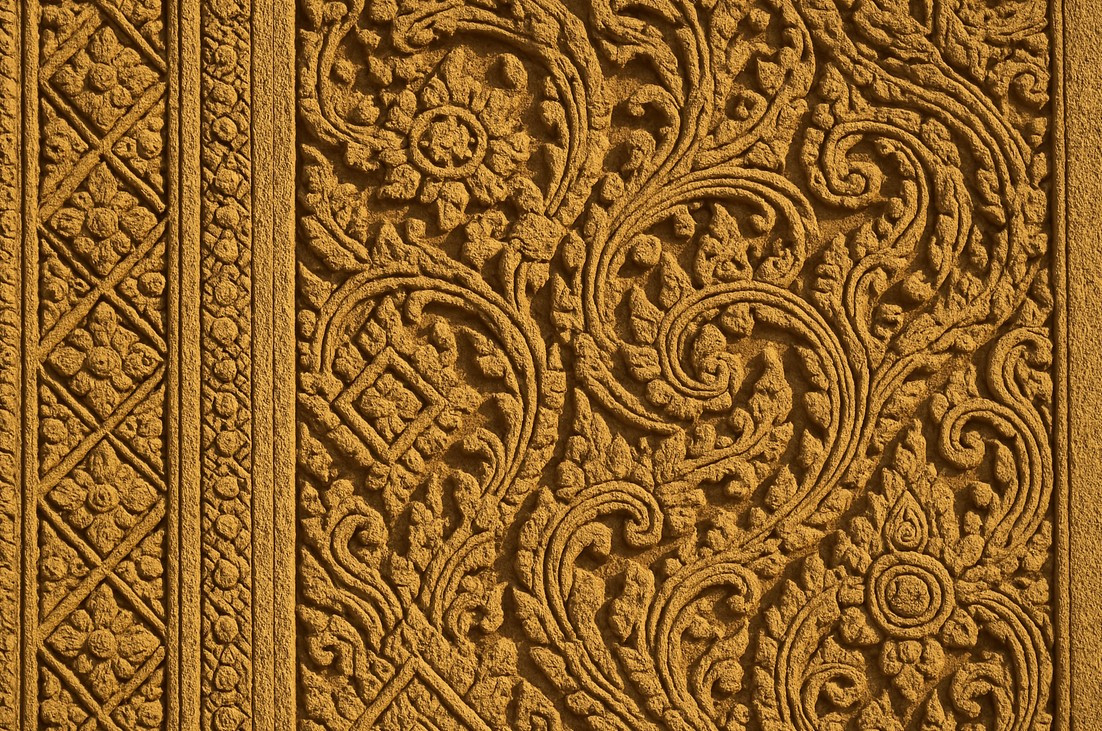 Typical for the Angkor Wat style is the pyramidal form of the temple with stepped levels, symbolizing elevation to deity. Stepped pyramids embodied the concept of the temple-mountain (ភ្នំព្រះ, phnom preah), key in the cosmology of ancient Khmers. Elements of these structures — prang towers, galleries of Khmer temples, terraces, lintels — form the recognizable appearance of Angkor buildings.
Typical for the Angkor Wat style is the pyramidal form of the temple with stepped levels, symbolizing elevation to deity. Stepped pyramids embodied the concept of the temple-mountain (ភ្នំព្រះ, phnom preah), key in the cosmology of ancient Khmers. Elements of these structures — prang towers, galleries of Khmer temples, terraces, lintels — form the recognizable appearance of Angkor buildings.
Below is a table reflecting the main stages of Khmer architecture development and their characteristic features.
| Period | Years | Characteristic Features | Landmark Monuments |
|---|---|---|---|
| Early Angkor | 802-975 CE | Small tower temples on platforms, use of brick and laterite | Phnom Bakheng (ភ្នំបាខែង), Bakeng, Prahm Vihear |
| Classical | 975-1150 CE | Perfection of stone processing techniques, complex layouts, Khmer water structures | Baphuon, Ta Keo (ប្រាសាទតាកែវ), Preah Khan |
| Angkor Wat | 1113-1150 CE | Perfect symmetry in Khmer architecture, fine carvings, symbolism in Khmer architecture | Angkor Wat (អង្គរវត្ត), Banteay Srei |
| Bayon | 1181-1220 CE | Faces on towers, Buddhist influence on Khmer architecture, asymmetrical layout | Bayon (ប្រាសាទបាយ័ន), Ta Prohm, Preah Khan Kampong Svay |
| Late Angkor | 1220-1431 CE | Simplification of decor, predominance of wooden superstructures that have not survived | Mangalartha, Preah Pithu |
This chronology helps trace the evolution of the Khmer style and understand how architectural priorities changed depending on the historical context. Analyzing this periodization, one can see how Cambodia's architecture gradually transformed from relatively simple forms to complex compositions, reaching its apogee during the construction of Angkor Wat, and then underwent changes under the influence of Buddhism in the Bayon era. This table illustrates not only technological evolution but also changes in the religious and political life of the empire, reflected in the symmetry of Khmer architecture and the sacred geometry of the Khmers.
Main Monuments of Khmer Architecture
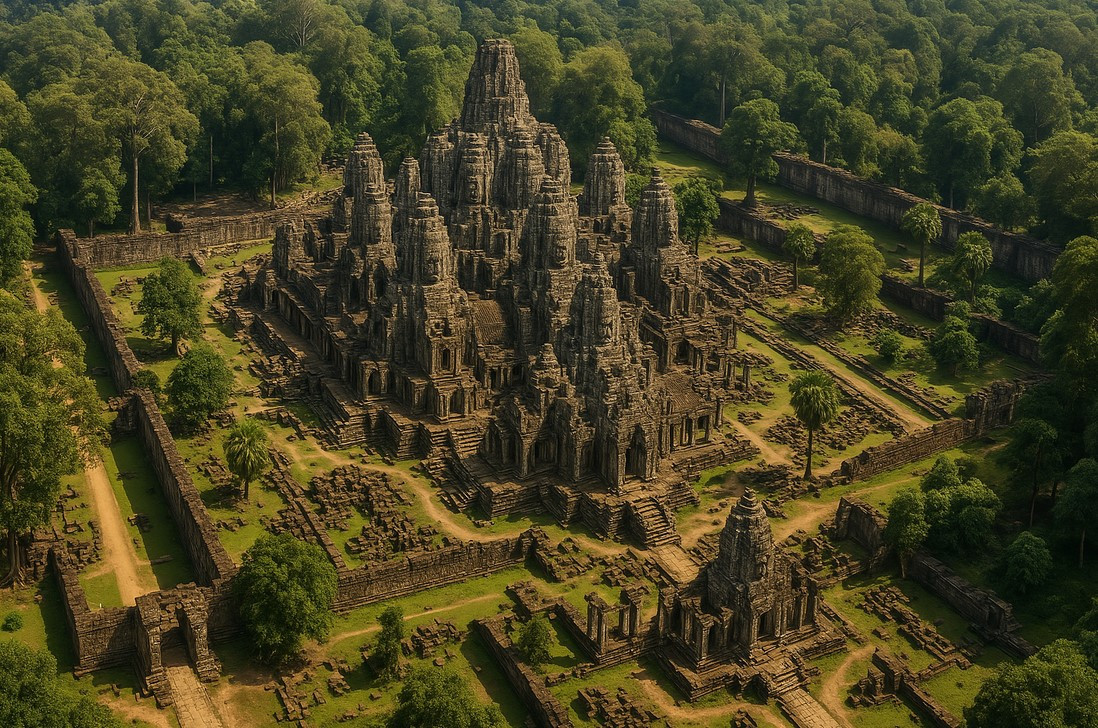 Angkor Wat is considered the pinnacle of Cambodian architecture — the largest religious complex in the world. Its harmonious proportions, exquisite decor, and grandiose dimensions make an indelible impression on visitors. The temple embodies mathematical proportions in architecture and demonstrates the highest level of craftsmanship of ancient builders.
Angkor Wat is considered the pinnacle of Cambodian architecture — the largest religious complex in the world. Its harmonious proportions, exquisite decor, and grandiose dimensions make an indelible impression on visitors. The temple embodies mathematical proportions in architecture and demonstrates the highest level of craftsmanship of ancient builders.
Angkor Wat (អង្គរវត្ត) possesses a number of unique features:
- Western orientation (unlike most Hindu temples, which are oriented to the east)
- Concentric galleries of Khmer temples, symbolizing mountain ranges around Meru
- More than 3,000 unique images of Khmer devatas and apsaras (celestial dancers)
- Bas-reliefs with a total length of almost 2 kilometers
- Five towers reproducing the silhouette of a lotus and symbolizing the five peaks of the sacred mountain
- Moats and reservoirs depicting the cosmic ocean
"When I first saw Angkor Wat at dawn, I realized I was standing before something more significant than just an architectural masterpiece. This is a place where stone becomes a conductor between worlds, where geometric shapes transform into prayer. Here, one especially feels how Khmer architecture unites the earthly and the heavenly." — John Sandy, restorer and specialist in preserving cultural heritage objects
Besides Angkor Wat, in the vicinity of the ancient Khmer capital of Angkor, there are many other Khmer temple complexes — Angkor Thom, Bayon, Ta Prohm, and others. Each is unique in layout, sculptural and ornamental decoration. Cambodia's temple mountains, such as Bakeng and Phnom Bakheng, are early examples of Khmer Empire architecture.
Of particular interest are the Khmer water structures — barays (artificial reservoirs) and canals, which not only served a practical function but also had an important symbolic significance in Khmer sacred topography. They surrounded temples, creating an image of world oceans around the sacred Mount Meru.
Symbolism and Cosmology in Khmer Architecture
| Symbolic Element | Meaning in Khmer Cosmology | Architectural Embodiment |
|---|---|---|
| Mount Meru (ភ្នំព្រះសុមេរុ, phnom preah sumeru) | Center of the universe, abode of gods | Central towers of temples, especially the quincunx (five towers) of Angkor Wat |
| Cosmic Ocean | Primordial waters surrounding the world | Moats and barays (reservoirs) around temple complexes |
| Naga (serpent) | Guardian of waters, connection between worlds | Balustrades of bridges, framings of entrances, seven-headed serpents on roofs |
| Devatas and Apsaras | Celestial beings, guardians and dancers | Carved figures on temple walls (more than 3,000 in Angkor Wat) |
| Garuda | Vishnu's mount, solar symbol | Sculptures at corners of structures, decorative elements |
This table reflects only part of the rich symbolic system of Khmer temples, which created a miniature model of the universe for believers.
Hindu motifs in these buildings are closely intertwined with local beliefs and Buddhist symbolism. Cosmology underlies the concept of the temple as a model of the universe, where Khmer sacred topography reproduces mythological geography. The spatial organization of temples is subject to strict canons of orientation to the cardinal directions, and the layout of Khmer temples reflects the hierarchy of deities.
Naga — the multi-headed serpent — is often found as a decorative element on bridges, temple entrances, and along balustrades. This image is associated with the water element and acts as a protector of sacred places. Khmer lintels (horizontal crosspieces above entrances) are adorned with intricate carved scenes from Hindu mythology.
The influence of Indian architecture on the Khmer style can be traced in the layout of structures and religious symbolism, however, local masters created their unique architectural language. Javanese influence on Khmer architecture is also noticeable in some decorative elements and technical solutions.
History of Discovery and Preservation of Monuments
Angkor architecture was "discovered" by Europeans only in the 19th century when French naturalist Henri Mouhot described the ruins he had seen. Since then, the temples of Angkor have been attracting researchers and tourists from around the world. How Angkor was discovered by Europeans is a separate fascinating story, demonstrating how great civilizations can temporarily disappear from the field of view of history.
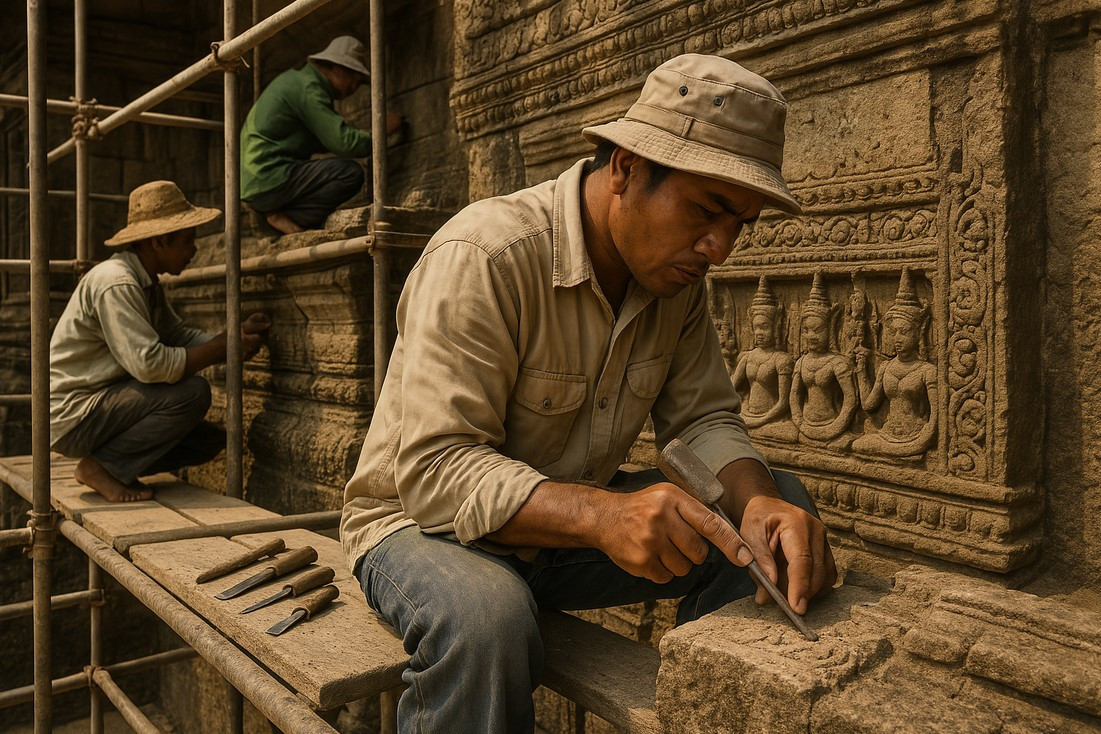 What is unique about the Khmer architectural style? First of all, the ability to organically integrate grandiose structures into the natural landscape, combine the pragmatism of engineering solutions with deep symbolism, and create large-scale complexes with well-thought-out planning. Restoration of Khmer monuments is a complex and lengthy process requiring international cooperation. What modern technologies are used to preserve Khmer temples? Today, methods of 3D scanning, computer modeling, and the latest stone conservation techniques are applied.
What is unique about the Khmer architectural style? First of all, the ability to organically integrate grandiose structures into the natural landscape, combine the pragmatism of engineering solutions with deep symbolism, and create large-scale complexes with well-thought-out planning. Restoration of Khmer monuments is a complex and lengthy process requiring international cooperation. What modern technologies are used to preserve Khmer temples? Today, methods of 3D scanning, computer modeling, and the latest stone conservation techniques are applied.
In 2010, a group of Cambodian restorers led by master Sam Rita began an ambitious project to restore the northern gallery of Angkor Wat, using traditional Khmer stone processing methods. "When we started, many doubted that one could recreate the lost craftsmanship of the ancient Khmers," recalls Sam Rita. The team spent three years studying tool marks on the original blocks and experimenting with recreating ancient chisels. To the surprise of experts, they managed not only to precisely match the tools but also to reproduce the carving technique with such accuracy that the new elements are almost impossible to distinguish from the thousand-year-old originals. Today, the school of traditional Khmer stone carving, founded by Sam Rita, trains more than 50 young masters who continue to maintain a living connection with their ancestors' heritage.
Practical Aspects of Visiting Angkor Temples
For those planning a tour of Khmer temples, it's important to know some practical aspects. The best time to visit Angkor is the dry season (November-February), when the temperature is most comfortable and the likelihood of rain is minimal. Tickets to Angkor can be purchased for 1 day ($37), 3 days ($62), or 7 days ($72), depending on your plans. Architectural tours in Cambodia usually include not only the main but also lesser-known temples of the region.
When visiting temple complexes, the following recommendations should be considered:
- Dress appropriately — shoulders and knees should be covered (especially when visiting active religious sites)
- Bring enough water — it's hot in the complex even in the cool season
- For photographing Khmer temples, choose early morning hours (5:30-8:00) or time before sunset (16:00-18:00)
- Use the services of a licensed Angkor guide — this will enrich your journey with information about hidden symbols and historical details
- Allow at least three days to view the main monuments of the "small circuit" and "grand circuit"
It's best to stay in the city of Siem Reap (ក្រុងសៀមរាប), located 5-7 km from the main temples. Here, a wide selection of hotels near Khmer temples of various price categories and many restaurants with traditional cuisine are available. When planning your trip, it's worth considering that sustainable tourism development in Angkor is an important issue for UNESCO — annually, more than three million tourists visit the complex, creating a serious load on ancient monuments and the local population.
Popular souvenirs depicting Khmer temples include shirts and scarves with traditional ornaments or miniature copies of the most famous bas-reliefs. In local shops, you can purchase books on Khmer architecture in different languages, although the best selection of such publications is presented in museums and specialized stores.
"To truly understand Khmer architecture, you need not just to view the main attractions, but also to allocate time for lesser-known temples. It is there, away from tourist routes, that you can feel that special rhythm of space that makes the Angkor style a unique phenomenon in world architecture." — Im Sokhom, Cambodian archaeologist and guide
Significance of the Khmer Style in World Architecture
The Khmer style has made an enormous contribution to the development of architecture and art in Southeast Asia. The temples of Angkor demonstrate the uniqueness of the Khmer Empire's architecture, its technical and artistic achievements. The evolution of the Khmer style reflects the history of the region, its religious and political changes.
Although after the decline of the empire, construction on the former scale ceased, the traditions of Cambodian architecture are preserved in modern buildings of the country. Bas-reliefs of Khmer architecture continue to inspire artists and sculptors, and the mathematical proportions in the architecture of ancient masters are studied by modern researchers.
Visiting Angkor Wat and touring the temples of Angkor have become an integral part of traveling through Cambodia. To preserve this unique heritage, extensive work on the restoration of Khmer monuments is being carried out, with specialists from around the world participating.
Conclusion
The Khmer architectural style undoubtedly represents one of the pinnacles of ancient architecture in Southeast Asia. The grandiose temples of Angkor serve as a reminder of the greatness of the Khmer civilization and continue to amaze with their splendor. The traditions of the Khmer architectural school are still reflected in the appearance of modern Cambodia.
Traveling through Cambodia and getting acquainted with Angkor architecture is not just a tourist route, but an opportunity to touch a unique heritage of humanity, understand the symbolic language of another culture, and feel the scale of the engineering thought of ancient architects. The architecture of ancient Khmers remains a source of inspiration for modern architects and researchers.
Recommended Literature in English
- Dagens, B. (2003). "Angkor: Heart of an Asian Empire". Thames & Hudson. — A fundamental study of Angkor architecture.
- Freeman, M., & Jacques, C. (2003). "Ancient Angkor". River Books. — An excellent book on Khmer architecture with superb photographs.
- Jessup, H.I. (2004). "Art and Architecture of Cambodia". Thames & Hudson. — Detailed analysis of architectural form development.
- Mannikka, E. (1996). "Angkor Wat: Time, Space, and Kingship". University of Hawaii Press. — A study of Khmer sacred geometry.
- Roveda, V. (2007). "Sacred Angkor: The Carved Reliefs of Angkor Wat". River Books. — Detailed analysis of bas-reliefs and symbolism.
- Groslier, B.P. (2006). "Angkor and Cambodia in the Sixteenth Century". Orchid Press. — Analysis of late periods of Khmer architecture.
