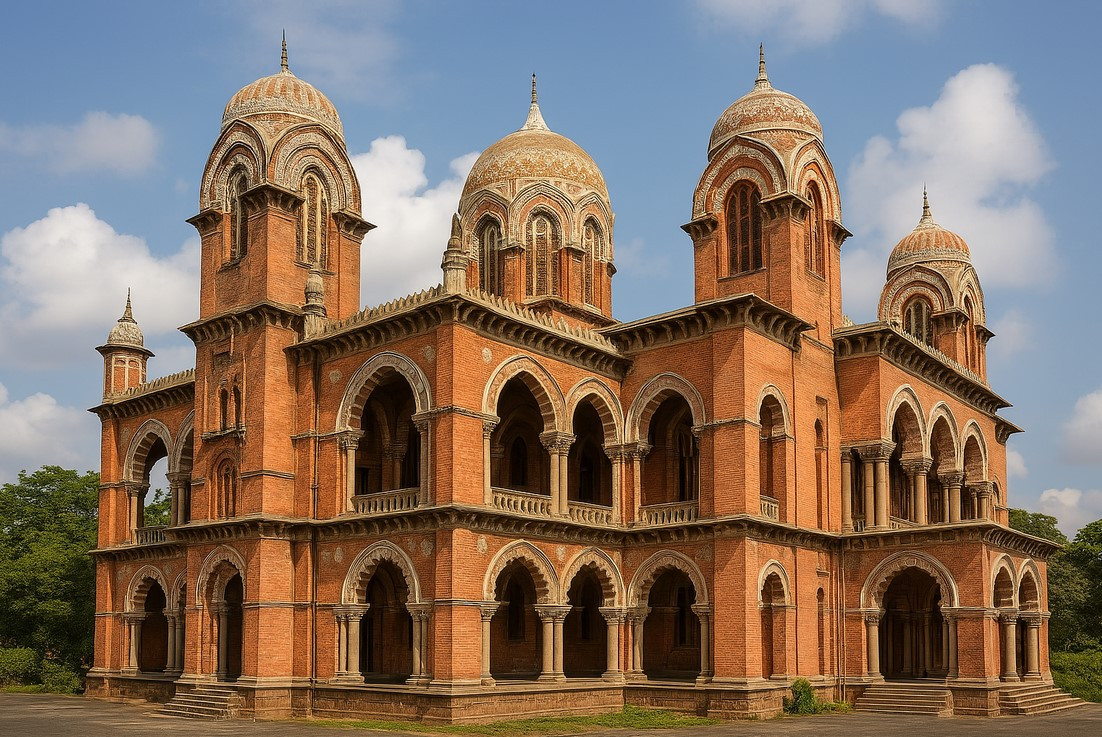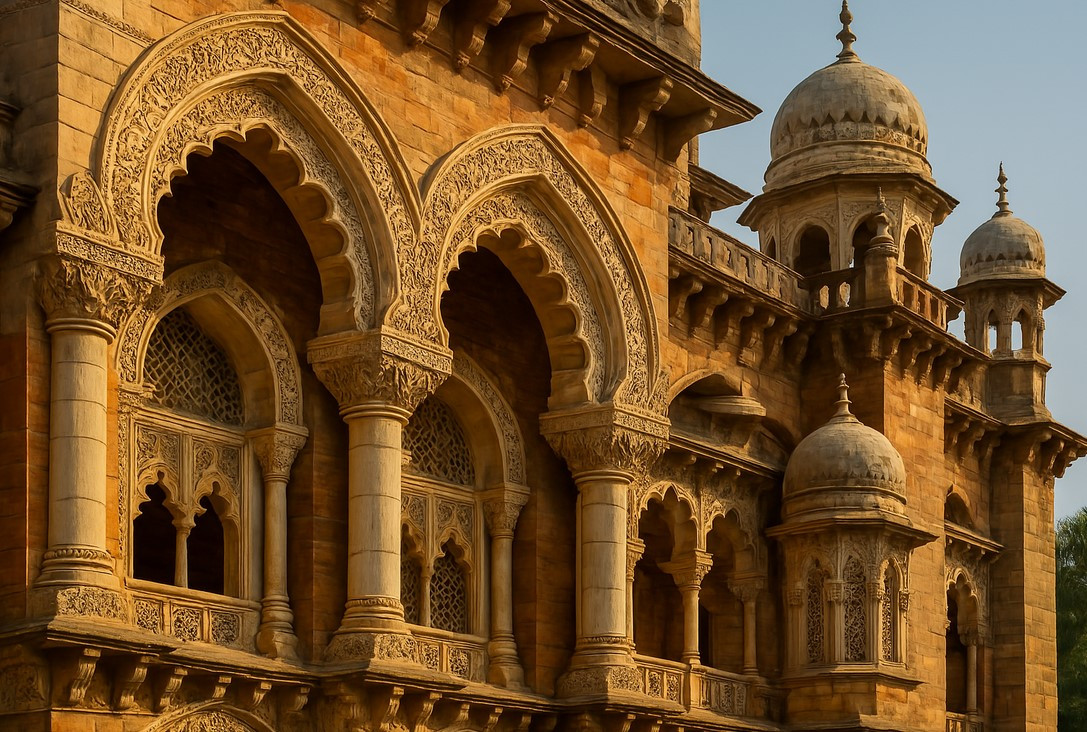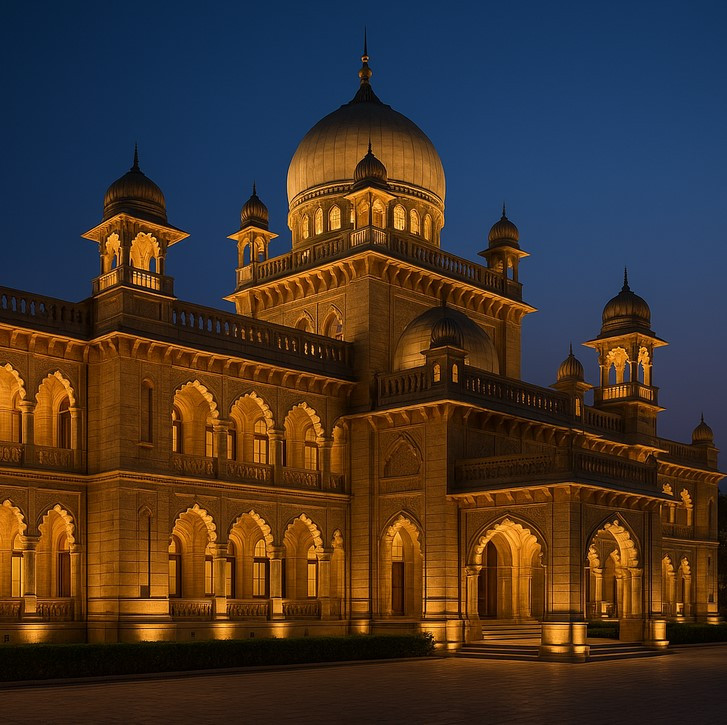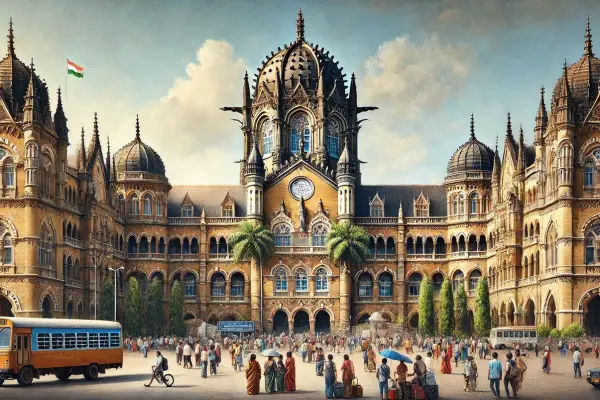The Indo-Saracenic style, or Indo-Saracenism, represents a unique architectural direction that formed in the mid-19th century during the period of British Raj. This eclectic architecture of colonial India combines elements of Indian, Islamic, and European traditions, creating an inimitable synthesis of East and West. Historical styles in architecture rarely achieve such a level of cultural interpenetration as the Indo-Saracenic revival, which had a significant influence on the development of architecture not only in India but also beyond its borders.
"Indo-Saracenic architecture is not just a style, but a cultural bridge between civilizations. In every arch, in every dome of these buildings, one can trace a dialogue of traditions, telling the story of mutual enrichment of two worlds — European rationalism and Eastern contemplation." — Ramachandra Guha, architectural historian
History of the Indo-Saracenic Style
 The emergence of the Indo-Saracenic architectural style is inextricably linked with the colonial policy of the British Empire in India. After the suppression of the Sepoy Mutiny in 1857, the British administration actively used architecture as an instrument of cultural diplomacy and strengthening power in the region. Remarkably, in just a few decades, this hybrid style became the hallmark of imperial presence on the subcontinent.
The emergence of the Indo-Saracenic architectural style is inextricably linked with the colonial policy of the British Empire in India. After the suppression of the Sepoy Mutiny in 1857, the British administration actively used architecture as an instrument of cultural diplomacy and strengthening power in the region. Remarkably, in just a few decades, this hybrid style became the hallmark of imperial presence on the subcontinent.
Indo-Saracenism was born in the 1860s-1870s, with its heyday occurring in the 1880s-1920s. British architecture in India during this period is characterized by masterful synthesis of elements from Hindu and Muslim architecture with Gothic, Romanesque style, and Neoclassicism.
Chronology of Indo-Saracenic Style Development
- 1857-1860 — Beginning of style formation after the suppression of the Sepoy Mutiny
- 1867 — Robert Fellows Chisholm designs the Senate Building of Madras University
- 1874 — Appearance of the portfolio of Jaipur architectural details created by Samuel Swinton Jacob
- 1880-1895 — Active construction of public buildings in Indo-Saracenic style
- 1887 — James Fergusson publishes "History of Indian and Eastern Architecture," first using the term "Indo-Saracenic"
- 1897-1903 — Construction of the Prince of Wales Museum in Bombay
- 1905-1921 — Creation of New Delhi under the direction of Edwin Lutyens and Herbert Baker
- 1924-1927 — Gradual departure from Indo-Saracenic style in favor of modernism
This amazing fusion of Eastern and Western traditions gave birth to a unique imperial architectural style that became a symbol of the era.
Origin of the Term "Indo-Saracenic"
Interestingly, the term "Indo-Saracenic" itself is a subject of historical discussions. Europeans originally used the word "Saracens" to denote Arab peoples, and later for the entire Islamic world. Some modern researchers consider this term outdated and even somewhat derogatory, preferring names like "Indo-Gothic" or "Neo-Mughal." However, the historically established term "Indo-Saracenic revival" continues to be used in academic literature, reflecting the colonial context of the style's emergence and its influence on British architecture in India.
Distinctive Features of Indo-Saracenic Architecture
Indo-Saracenic architecture captivates the eye with its unique features that make this style instantly recognizable. Its magnificence reveals itself through many characteristic elements:
- Pointed Eastern arches with elegantly sharpened tops
- Majestic spheroidal domes resembling the shape of an onion
- Slender lace-like minarets and protruding balconies
- Exquisite architectural carved elements — palmettes, garlands, and arabesques
- Skillful jali (lace-like stone lattices) providing natural ventilation
- Decorative chhatris (pavilions on elegant columns)
- Functional chajjas (wide overhanging cornices) for protection from sun and rain
Buildings in the Indo-Saracenic style were predominantly constructed from rich red brick in harmonious combination with snow-white marble, which was used for columns, exquisite facing, and lace-like balustrades. The interior decoration impressed with the richness of inlays, shimmering mosaics, intricate stucco, and virtuoso wood carving. Upward-reaching arched openings, elegant spires, and onion domes created an impression of airiness and monumentality simultaneously, amazingly combining the aesthetics of Mughal architecture with Gothic cathedrals of Europe.
| Element | European Influence | Indian Influence | Islamic Influence |
|---|---|---|---|
| Construction | Modern building technologies, cast iron frameworks | Massive supports, wide verandas | Arched structures, domes |
| Decorative elements | Gothic stained glass, neoclassical columns | Stone carving, sculptural images | Geometric ornament, calligraphy |
| Spatial solution | Symmetrical plans, axial compositions | Inner courtyards, multi-level terraces | Complex multi-dome systems, minarets |
| Functionality | Specialized rooms, technical innovations | Adaptation to hot climate, natural ventilation | Shaded galleries, fountains for cooling |
The table above clearly demonstrates the mixture of Gothic and Eastern motifs in the Indo-Saracenic style, showing how different architectural traditions intertwined in this unique direction.
Famous Architectural Structures in Indo-Saracenic Style
Numerous public buildings erected in the cities of British India became bright embodiments of the Indo-Saracenic architectural style. Among them, one can highlight Victoria Terminus in Bombay (now Chhatrapati Shivaji), the Prince of Wales Museum (now Chhatrapati Shivaji Maharaj Museum), and the Central Station in Madras (now Chennai), university buildings in Bombay, Madras, and Agra, as well as the impressive Victoria Memorial in Calcutta.
 One of the most grandiose structures in this style is the High Court complex in Calcutta, built in 1872-1892 according to the design of architect Walter Granville. Its monumental forms, abundance of domes, arches, and columns serve as the brightest example of the symbiosis of Indian, Islamic, and Gothic motifs, reflecting historical styles in the architecture of the colonial era.
One of the most grandiose structures in this style is the High Court complex in Calcutta, built in 1872-1892 according to the design of architect Walter Granville. Its monumental forms, abundance of domes, arches, and columns serve as the brightest example of the symbiosis of Indian, Islamic, and Gothic motifs, reflecting historical styles in the architecture of the colonial era.
Quantitative Data on Iconic Indo-Saracenic Monuments
- Chhatrapati Shivaji Terminus (formerly Victoria) in Mumbai — construction lasted 10 years (1878-1888), height of the main dome — 54 meters, area — more than 12,000 sq. m. In 2004, it was included in the UNESCO World Heritage List.
- Victoria Memorial in Calcutta — built between 1906 and 1921, height of the central dome — 48 meters, the building occupies an area of 103 hectares. 24,000 tons of white marble from Rajasthan were used for construction.
- Mysore Palace — construction completed in 1912, contains 245 rooms executed in Indo-Saracenic style, the facade extends for 150 meters. Annually, the palace is visited by more than 6 million tourists.
"When I first saw the Gateway of India in Mumbai, I was struck by this amazing combination of imperial architectural grandeur and refinement of Eastern forms. In this monument, as in a mirror, all the contradictions of the colonial era were reflected — the desire to dominate and at the same time admiration for the local culture. The Indo-Saracenic style is not just architecture, it is a visual chronicle of complex cultural relationships." — Charles Correa, renowned Indian architect
Influence on Subsequent Architectural Styles
The Indo-Saracenic style had an enormous impact on the development of architecture in Asia and beyond. Its elements can be traced in buildings in Singapore, Malaysia, Indonesia, and Vietnam, where European colonial influence was also present. In Europe itself, a similar Neo-Moorish style gained popularity, incorporating many decorative motifs of Indo-Saracenism.
Overall, the architecture of the Indo-Saracenic style became a vivid example of cultural synthesis of Eastern and Western traditions. For those interested in historical styles in architecture, the Indo-Saracenic revival is of special value as evidence of fruitful dialogue between civilizations. Today, monuments of Indo-Saracenic architecture continue to inspire admiration with the elegance of forms and richness of patterns and ornaments among tourists visiting architectural tours in India.
Indo-Saracenic Style in Residential Buildings
Although initially Indo-Saracenic architecture was predominantly applied to public and administrative structures, over time its influence spread to residential development. British architecture in India formed a new approach to the design of private residences.
Luxurious mansions were built for representatives of Indian nobility and the British colonial elite, incorporating typical elements of this direction — pointed arches, columns, exquisite stucco, and virtuoso stone carving. A bright example is the building of the current Chhatrapati Shivaji Maharaj Museum in Mumbai, initially conceived as a residential residence.
Besides India, Indo-Saracenic mansions appeared in Singapore, Malaysia, and Sri Lanka. They were distinguished by an exotic Eastern appearance, but were equipped with the latest Western technology, reflecting a unique synthesis of cultures. Many of these buildings today have become popular objects for excursions to colonial buildings in the countries of South and Southeast Asia.
Success Story: Revival of Falaknuma Palace
"When I first saw Falaknuma Palace in Hyderabad, it was a sad sight — a magnificent building in Indo-Saracenic style was slowly deteriorating under the influence of time and human indifference. In 2000, I decided to undertake the restoration of this unique architectural monument. Ten years of painstaking work, involving over 400 craftsmen, studying historical documents, and searching for authentic materials — all this was worth every minute and every rupee. Today, Falaknuma Palace, built by the Nizam of Hyderabad in 1893, shines again in all its splendor and operates as an exclusive hotel-museum, allowing guests to immerse themselves in the atmosphere of Indo-Saracenic magnificence. This project proved that architectural heritage is not a dead monument, but a living tradition capable of finding new life and meaning in the modern world." — Princess Esra Jah, initiator of Falaknuma Palace restoration
Guide to Indo-Saracenic Architectural Monuments
Architecture enthusiasts and travelers will be delighted by the diversity of Indo-Saracenic monuments scattered throughout the Indian subcontinent. From the majestic Victoria Memorial in Calcutta to the elegant Lalbagh Palace in Bengaluru — each monument tells its unique story of cultural fusion. The "golden triangle" of Indo-Saracenic architecture deserves special attention: Mumbai-Chennai-Calcutta, where the most impressive examples of this style are concentrated.
How to Study Indo-Saracenic Style: Books, Courses, and Excursions
For those seeking to delve deeper into the world of Indo-Saracenic architecture, numerous educational resources are available. Fundamental books on the history of Indian architecture, such as Thomas Metcalf's "Ideological Foundations of British Rule in India," offer a profound analysis of the political context of the style's emergence. The Archaeological Society of India regularly conducts thematic courses and lectures, while specialized tour operators organize fascinating architectural tours of colonial buildings with professional art historian guides.
Late Revival of the Style and Its Contemporary Use
In the second half of the 20th century, there was an amazing revival of interest in the Indo-Saracenic style. The architecture of the British Raj period was creatively reinterpreted in the context of searching for national identity in independent India. Elements of this distinctive style became inspiration for designing modern hotels, shopping and entertainment centers, creating a bridge between the colonial past and the globalized present.
Among the brilliant examples of modern interpretation of this direction are the elegant Taj West End Hotel in Mumbai, the luxurious Eastin Hotel on the picturesque Lake Pichola in the Rajasthani city of Udaipur, as well as the impressive Oberoi Shopping Center in Gurgaon. For architecture connoisseurs studying a guide to Indian architecture, these buildings represent fascinating examples of creative reinterpretation of historical heritage.
Thus, the Indo-Saracenic revival gained a second breath in the modern architecture of India and neighboring countries. Its enduring popularity is explained by the deep interest in the cultural heritage of the subcontinent and architects' aspiration to express national identity in the era of globalization. Specialized architectural tours of India allow seeing both historical and contemporary embodiments of this style. Don't miss the opportunity to personally discover the magnificence of Indo-Saracenic architecture — impressions from these unique structures will stay with you for a lifetime!

Recommended Literature for In-depth Study
For serious study of Indo-Saracenic architecture, we recommend referring to the following authoritative sources:
- Thomas R. Metcalf, "An Imperial Vision: Indian Architecture and Britain's Raj" — fundamental research on the political context of Indo-Saracenic style
- Christopher W. London, "Bombay Gothic" — detailed analysis of Indo-Saracenic buildings in Mumbai
- Jan Morris & Simon Winchester, "Stones of Empire: The Buildings of the Raj" — richly illustrated history of colonial architecture
- Philip Davies, "Splendours of the Raj: British Architecture in India" — comprehensive overview of British architectural influences
- G. H. R. Tillotson, "The Tradition of Indian Architecture: Continuity, Controversy and Change" — includes chapters on the influence of Indo-Saracenic style on contemporary architecture
These books represent valuable resources for both specialists and enthusiastic architecture lovers.

