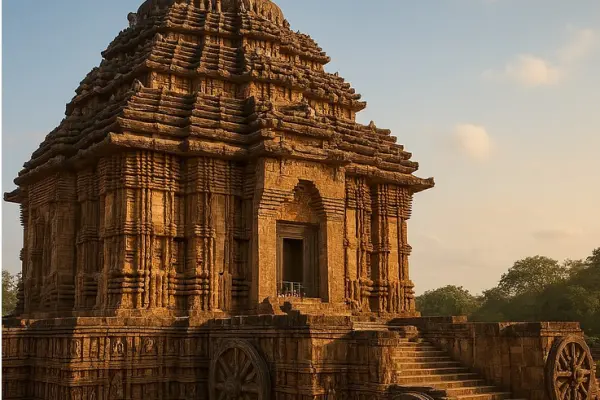The temple architecture of Kalinga represents a unique phenomenon in the history of world architecture, formed in the territory of modern Odisha (formerly known as Kalinga). This magnificent architectural heritage, developed from the 7th to the 13th century CE, embodies the spiritual traditions, artistic craftsmanship, and engineering mastery of the East Indian civilization. The ancient structures of Kalinga still impress with their monumentality and deep symbolism.
"The architecture of Kalinga temples is a true encyclopedia of ancient Indian art, where each stone tells the story of the cultural and religious development of the region. Studying these structures gives us a key to understanding not only construction technologies but also the entire worldview of the ancient masters of Odisha." - Dillip Kumar Roy, architectural historian
Historical Context of Kalinga Architecture Development
The architecture of Kalinga is inextricably linked with the history and culture of ancient Odisha. After the rule of Emperor Ashoka (3rd century BCE), the Kalinga region experienced several periods of prosperity, especially during the rule of the Eastern Ganga dynasty (7th-13th centuries) and the Somavamshi kings (9th-12th centuries), when most of the surviving temple complexes were built. Many rulers of these dynasties actively patronized Kalinga architecture, financing construction and attracting the best craftsmen of the time.
During this period, the building traditions of Kalinga reached their zenith, reflecting the spiritual, cultural, and political influences of the region. Royal patronage ensured the evolution of Kalinga architecture from modest structures to monumental cult buildings that still amaze with their magnificence and technical perfection. The East Indian architecture of this period developed under the influence of the Indo-Aryan architectural tradition but formed its own unique style. The temples of Kalinga were built in close connection with the religious practices of Shaivism, Vaishnavism, and Tantric traditions.
Kalinga temple architecture has a rich documented history, which can be studied in detail from various sources. More about Kalinga architecture can be learned from encyclopedic resources that describe the evolution of this unique style.
Features of Kalinga Temple Architecture
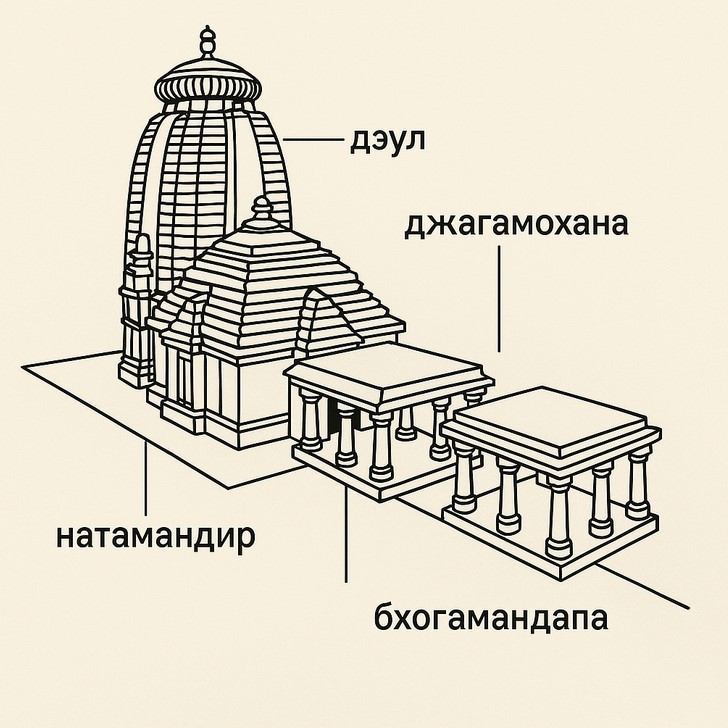 The main distinctive feature of Kalinga architecture is the unique temple layout and symbolic structure. Unlike other Indian architectural styles, the sacred buildings of Kalinga are characterized by special proportions in Kalinga architecture and constructive techniques. This is what distinguishes Kalinga architecture from other regional styles, such as Nagara in the north or Dravidian in the south.
The main distinctive feature of Kalinga architecture is the unique temple layout and symbolic structure. Unlike other Indian architectural styles, the sacred buildings of Kalinga are characterized by special proportions in Kalinga architecture and constructive techniques. This is what distinguishes Kalinga architecture from other regional styles, such as Nagara in the north or Dravidian in the south.
The layout of Kalinga temples has a clear hierarchical structure. Kalinga temple complexes usually follow a specific scheme that includes several functional zones, connected both architecturally and symbolically:
- Deul or Vimana (sanctuary with tower) - the central structure of the temple
- Jagamohana (assembly hall) - an extension in front of the sanctuary
- Natamandira (dance hall) - in larger complexes
- Bhogamandapa (offering hall) - in developed temple complexes
Characteristic elements of the Kalinga architectural style include:
- Vertical division of temples into three parts: pabhaga (base), jangha (walls), and gardi (roof)
- Various forms of deul towers: rekha-deula (tall spires), pidha-deula (pyramidal), and khakhara-deula (barrel-shaped)
- Rich sculptural decoration with images of deities, dancers, musicians, and scenes of everyday life
- Use of sandstone, soapstone, and laterite as the main building materials in Kalinga structures
- Complex stone carving techniques with special attention to detail
- Numerous ornaments of Kalinga temples with geometric and floral motifs
- Shikhara (temple finial) with amalaka, different from North Indian counterparts
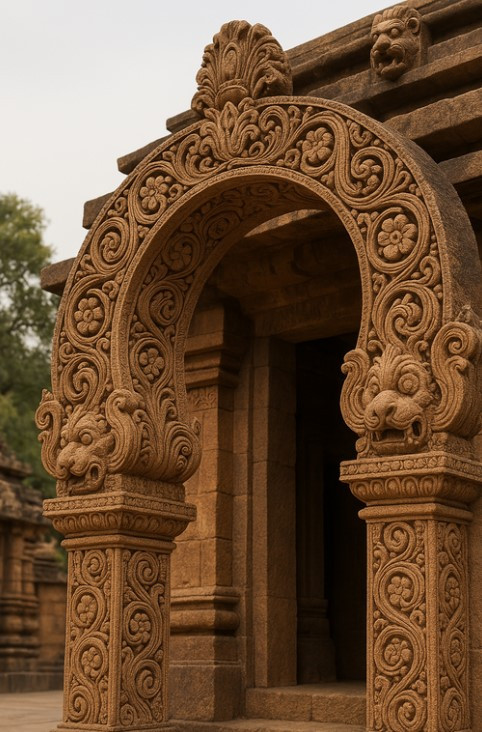
The famous architectural historian Percy Brown notes: "The symbolism in the design of Kalinga temples reflects the connection between humans and the cosmos. The structure of the Lingaraja Temple and other similar buildings represents a model of the universe, and its vertical composition symbolizes the spiritual ascent from the earthly world to the divine."
Modern studies of the Kalinga style confirm the close connection between Kalinga and Dravidian architecture, especially in decorative elements and some constructive solutions. At the same time, Kalinga iconography in sculpture developed along its own unique path, creating a distinctive artistic language.
Famous Monuments of Kalinga Architecture
The architectural heritage of Kalinga is represented by a number of outstanding temple complexes, each demonstrating unique features of this style. Let's examine the most significant ancient structures of Kalinga:
| Temple Name | Location | Construction Period | Architectural Style | Features |
|---|---|---|---|---|
| Lingaraja Temple | Bhubaneswar | 11th century | Rekha-deula | Height 55 meters, dedicated to Shiva, complex system of mandapas |
| Sun Temple at Konark | Konark | 13th century | Rekha-deula | Form of a chariot with 12 pairs of wheels, known as the "Black Pagoda". According to UNESCO, it is «a magnificent testimony of Kalinga architecture, embodying the chariot of the Sun god» |
| Mukteshvara Temple | Bhubaneswar | 10th century | Rekha-deula | Elegant carvings, stone torana arch, considered the "gem of Odishan architecture" |
| Jagannatha Temple | Puri | 12th century | Rekha-deula | Height 65 meters, center of the Jagannatha cult, annual Ratha Yatra procession |
| Rajarani Temple | Bhubaneswar | 11th century | Rekha-deula | Known for exquisite sculptures, built from yellow sandstone |
| Vaital Deula | Bhubaneswar | 8th century | Khakhara-deula | Tantric temple with semi-circular roof, unique sculptures of Chamunda |
This table demonstrates the diversity of Kalinga temple complexes and their architectural solutions. Each temple represents not only a religious structure but also a true masterpiece of engineering art and sculpture.
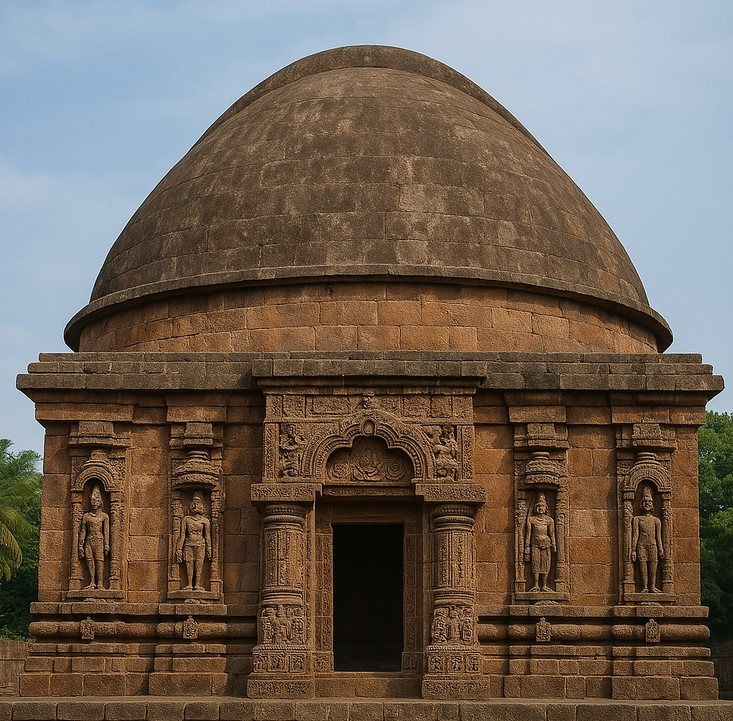
Construction Technologies in Kalinga Architecture
The masters of the Kalinga architectural style developed advanced construction technologies in Kalinga, allowing them to create monumental structures, many of which have survived to the present day. They used mechanical grips to move heavy stone blocks and applied a system of "dry masonry" without the use of binding mortar. Many ancient structures of Kalinga require careful restoration of Kalinga architectural monuments, which is carried out using traditional technologies.
"The builders of Kalinga temples had a deep understanding of the principles of weight and load distribution. Their mastery allowed them to erect massive towers over 40 meters tall, which withstood earthquakes and monsoon rains for centuries. Stone blocks were connected using special protrusions and recesses, forming a strong structure without the use of cement." - Dr. Satyanarayana Rajaguru, archaeologist
A distinctive feature of stone carving technique in Kalinga was the creation of sculptures directly on stone blocks after they had been installed in the temple structure. This required incredible precision in planning and execution. Sandstone and soapstone, used in Kalinga structures, allowed for the creation of detailed ornaments and images.
Religious Symbolism in Kalinga Architecture
The structure and layout of Kalinga temples are deeply symbolic and reflect the cosmological concepts of Hinduism. The sanctuary embodies the image of Mount Meru, the mythical center of the universe. The architectural style of Odisha is closely connected with the philosophical concepts of Vastushastra – the ancient Indian science of construction and ritual practices in Kalinga temples.
Symbolism in the design of Kalinga temples is manifested in many aspects:
- The vertical structure of the temple represents the path of spiritual ascent
- The orientation of temples according to cardinal directions is related to the movement of the sun
- Sculptural elements of Kalinga reflect various aspects of the divine
- The number nine plays an important role in architecture (nine planets, nine energies of Shakti)
- Dancing figures symbolize the cosmic dance of Shiva (Tandava)
- Religious motifs of Kalinga structures correspond to the texts of the Puranas and tantric scriptures
- The role of water in the layout of temple complexes is associated with purification rituals
The influence of Buddhism on Kalinga architecture was significant, especially in the early period. Some elements of Kalinga temple architecture, such as mandapa structures in Kalinga temples, evolved from Buddhist prayer halls. Elements of jagamohana design also bear traces of Buddhist influence, especially in interior decoration.
Influence and Legacy of Kalinga Architecture
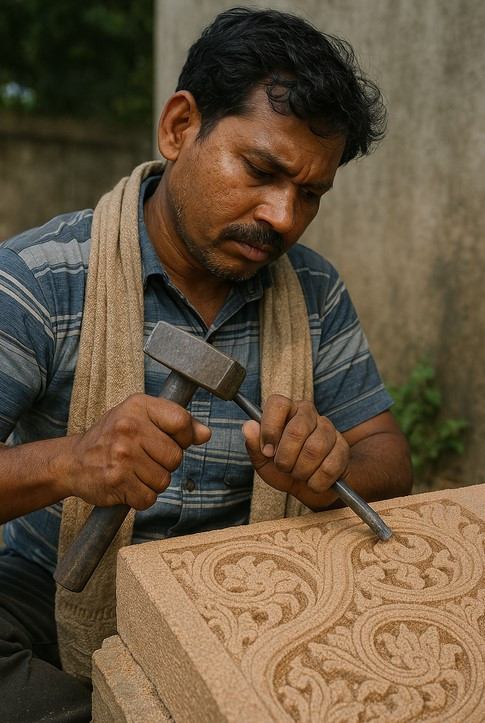 Kalinga architecture played an important role in the development of Indian architecture, influencing the architectural traditions of neighboring regions. The architectural style of Kalinga influenced temple construction in Bengal, Assam, and even in some parts of Southeast Asia.
Kalinga architecture played an important role in the development of Indian architecture, influencing the architectural traditions of neighboring regions. The architectural style of Kalinga influenced temple construction in Bengal, Assam, and even in some parts of Southeast Asia.
"When I first saw the Sun Temple at Konark, I was struck not only by its size but also by the perfection of every detail. Twelve pairs of stone wheels, each more than three meters in diameter, are decorated with such fine carvings that they seem to be made of wood, not stone. This visit changed my view of ancient Indian architecture and inspired me to create modern projects adapting these eternal principles for our days."
- Raja Amodkar, contemporary architect, winner of an award for the renovation of historic buildings in Odisha
Even today, Kalinga motifs in modern design find application in architecture and interiors. Elements of this style are used in the construction of new temples and public buildings in Odisha, and stone carving techniques are maintained by local craftsmen. There are workshops on Kalinga stone carving where one can become acquainted with ancient techniques, and souvenirs in the style of Kalinga architecture are popular among art connoisseurs.
The East Indian architectural tradition of Kalinga has become an integral part of India's cultural heritage and today attracts tourists and architectural researchers from around the world. Tourism of Kalinga's architectural heritage is becoming an increasingly popular destination, offering visits to Odisha temples as part of specialized tours of Kalinga architecture.
How to Explore the Heritage of Kalinga
For those interested in the architectural heritage of Kalinga, there are several ways to become more deeply acquainted with it:
- Architectural educational tours of Kalinga with visits to major temple complexes
- Excursions to Kalinga temple complexes with professional guides
- Vacations exploring India's historical architecture, including visits to Odisha
- Specialized tours for photographing Odisha temples
- Studying books and albums about Kalinga architecture in specialized libraries
Cultural heritage tourism in Eastern India offers a unique opportunity not only to see the masterpieces of Kalinga architecture but also to touch the living traditions that have been preserved in the Odisha region.
Recommended Literature for Studying Kalinga Architecture
For an in-depth study of the Kalinga architectural style and Odisha temple architecture, we recommend the following English-language sources:
- Brown, Percy. "Indian Architecture: Buddhist and Hindu Periods". D.B. Taraporevala Sons & Co., 2017.
- Dehejia, Vidya. "Indian Art". Phaidon Press, 2012.
- Donaldson, Thomas E. "Hindu Temple Art of Orissa". Brill Academic Publishers, 1987.
- Fergusson, James. "History of Indian and Eastern Architecture". Cambridge University Press, 2019.
- Kramrisch, Stella. "The Hindu Temple". Motilal Banarsidass, 2015.
- Meister, Michael W. & Dhaky, M.A. "Encyclopedia of Indian Temple Architecture". Princeton University Press, 1983.
- Mitra, Debala. "Konarak". Archaeological Survey of India, 2018.
- Panigrahi, Krishna Chandra. "Archaeological Remains at Bhubaneswar". Orient Longman, 2014.
- Pradhan, Sadasiba. "Kalinga under the Eastern Gangas". Harman Publishing House, 2016.
- Ray, Himanshu Prabha. "The Archaeology of Seafaring in Ancient South Asia". Cambridge University Press, 2003.
