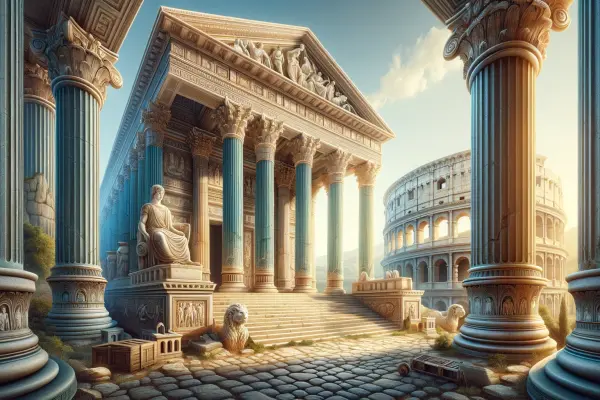Ancient Greek and Roman architecture is rightfully considered the cradle of European civilization. It was in these cultures that many architectural orders originated and developed, later becoming models for classical architecture across various eras.
“Architecture is frozen music. The architecture of antiquity created a melody that humanity has been listening to for over two millennia. The Greeks discovered harmony, the Romans scale, and together they defined the entire subsequent development of European architectural thought.”
— Vitruvius, ancient Roman architect and engineer
The principles of ancient architecture, systematized by Vitruvius in his renowned treatise “Ten Books on Architecture”, remain foundational to the theory and practice of building art. Written in the 1st century BCE, this work was the first comprehensive description of ancient architectural canons.
Features of Greek Architecture
Greek architects were characterized by a pursuit of harmony, proportion, and symmetry in architecture. They actively used the order system—a strict set of rules for columns, entablatures, and other building elements. The most common architectural systems in Hellenistic temple constructions were the Doric, Ionic, and Corinthian orders.
The Athenian Acropolis and the Parthenon
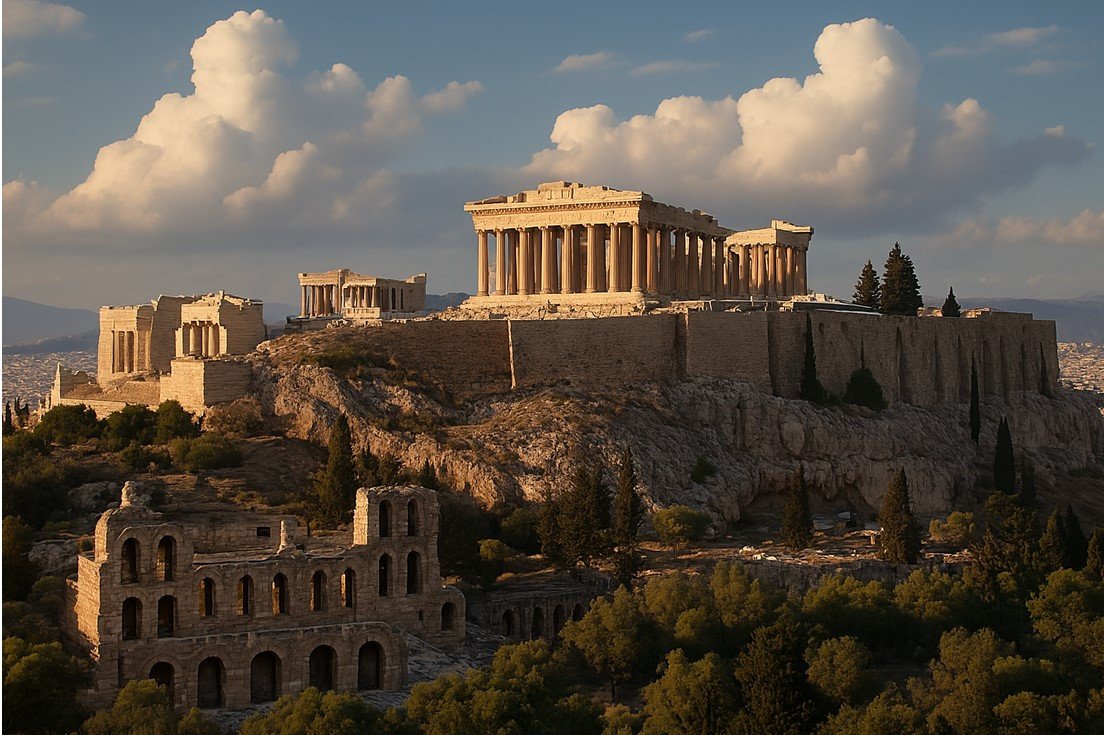 The pinnacle of Greek architecture is rightfully the Athenian Acropolis—a fortress towering over the city. Its main jewel is the Parthenon, a temple dedicated to the goddess Athena. This work of the Ionic order is distinguished by strict proportions and a harmonious combination of all elements. Due to a slight curvature of the stylobate, the Parthenon’s columns appear to lean inward, giving the building a sense of unity and completeness—the epitome of classical proportions.
The pinnacle of Greek architecture is rightfully the Athenian Acropolis—a fortress towering over the city. Its main jewel is the Parthenon, a temple dedicated to the goddess Athena. This work of the Ionic order is distinguished by strict proportions and a harmonious combination of all elements. Due to a slight curvature of the stylobate, the Parthenon’s columns appear to lean inward, giving the building a sense of unity and completeness—the epitome of classical proportions.
Other Notable Structures
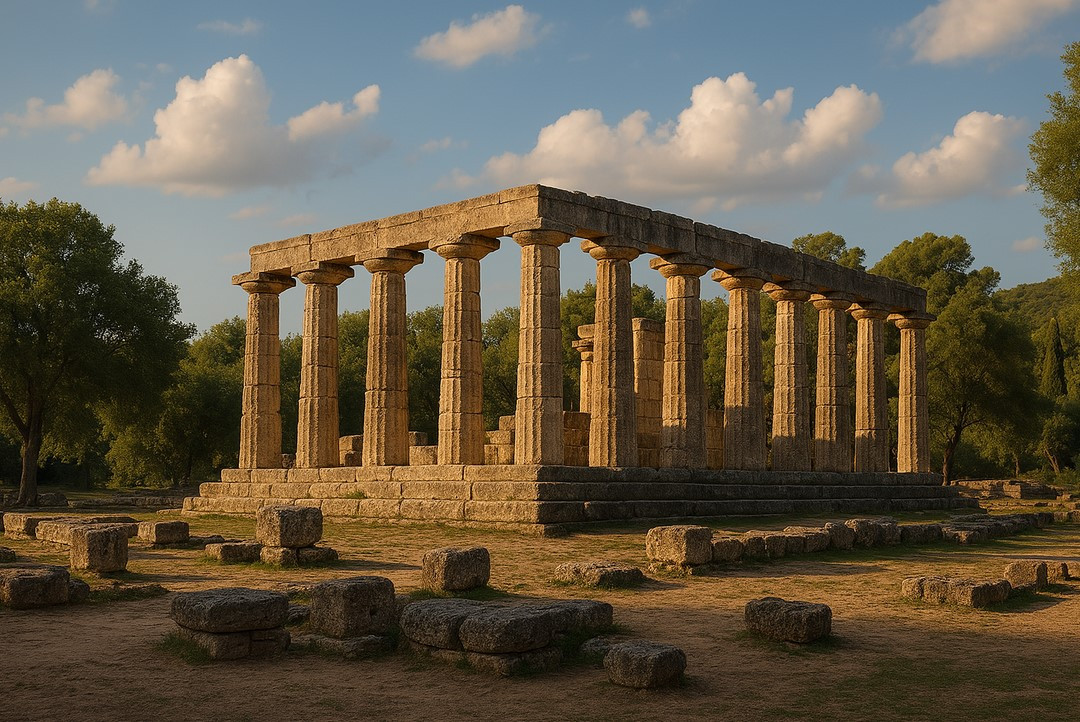 In addition to the Parthenon, masterpieces of Greek architecture include the Temple of Hera in Olympia, the Erechtheion on the Acropolis, the Temple of Hephaestus in Athens, the theater in Epidaurus, and many other examples of temple architecture. These are united by a striving for proportion, rationality, and harmony between humanity and the surrounding world, a hallmark of ancient art.
In addition to the Parthenon, masterpieces of Greek architecture include the Temple of Hera in Olympia, the Erechtheion on the Acropolis, the Temple of Hephaestus in Athens, the theater in Epidaurus, and many other examples of temple architecture. These are united by a striving for proportion, rationality, and harmony between humanity and the surrounding world, a hallmark of ancient art.
Elements of Ancient Architecture in Modern Interiors
The ancient style in interior design is experiencing a new wave of popularity today. Designers use classical architectural elements to create refined and timeless spaces. The most sought-after elements include:
- Columns of various orders as decorative or functional zoning elements
- Cornices and moldings with classical profiles for ceiling and wall decoration
- Arched openings echoing ancient forms
- Mosaic floors with traditional Greek patterns (meander, palmette)
- Niches with statues or busts in classical style
According to the Association of Interior Designers (2023), elements of ancient architecture are used in 28% of premium interior projects, increasing property value by an average of 12-15%.
Characteristics of Roman Architecture
Unlike the Greeks, Romans focused on constructing large-scale public buildings. Their structures were characterized by strength, monumentality, and lavish decoration. Arches, vaults, and domes were widely used. Among Greek orders, Roman urban architecture favored the Corinthian and composite orders, showcasing a degree of eclecticism.
The Colosseum
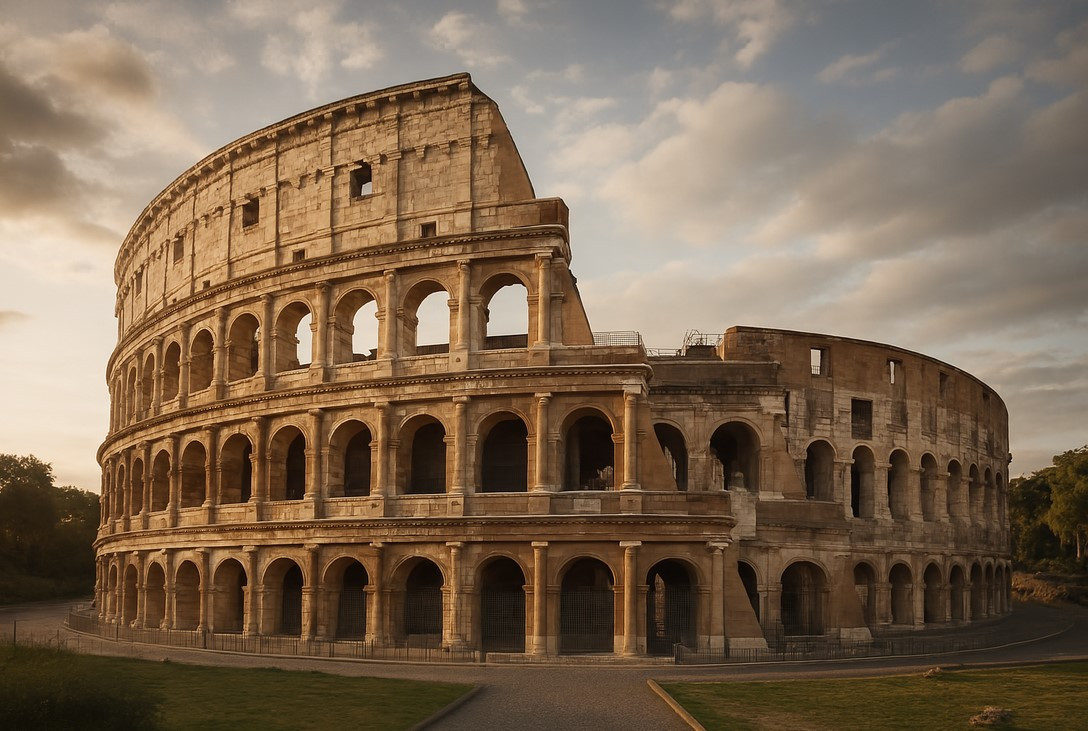 One of Rome’s iconic symbols is the Flavian Amphitheatre, better known as the Colosseum. This grand structure could hold up to 50,000 spectators. The Colosseum stands out for its well-thought-out design and engineering solutions, enabling rapid filling and evacuation. Its exterior left an indelible impression on Romans and conquered peoples—amphitheaters became embodiments of the Roman Empire’s might.
One of Rome’s iconic symbols is the Flavian Amphitheatre, better known as the Colosseum. This grand structure could hold up to 50,000 spectators. The Colosseum stands out for its well-thought-out design and engineering solutions, enabling rapid filling and evacuation. Its exterior left an indelible impression on Romans and conquered peoples—amphitheaters became embodiments of the Roman Empire’s might.
The Pantheon
Another outstanding creation of Roman architects is the Pantheon, a temple dedicated to all gods. Its interior forms a perfect sphere with an impressive 43-meter-diameter dome, the largest ever built in ancient Rome. It represents the pinnacle of Roman concrete dome construction and an exemplar of a perfectly formed Roman temple.
Aqueducts hold a special place in Roman architecture—unique engineering structures for water supply. They not only addressed practical needs but also became architectural landmarks of the landscape.
Ancient Facade Style in Modern Architecture
Modern architects actively use elements of ancient facade styles to imbue buildings with monumentality and classical beauty. Popular solutions include:
- Porticos with columns of various orders (especially in demand for public buildings)
- Pediments and attics decorated with reliefs
- Symmetrical compositions with a central axis
- Pilasters as decorative facade elements
- Rustication of lower floors following Roman models
A 2022 Knight Frank real estate market study showed that buildings with ancient facade elements have 18-23% higher market value compared to similar modern structures.
“When I first saw the Pantheon, I realized that the Romans didn’t just build structures—they created spaces for life and inspiration. This is their fundamental difference from Greek architects, who primarily crafted aesthetic objects. Roman rationalism gave the world not only beauty but also unparalleled functionality.”
— Andrea Palladio, Italian Renaissance architect
Other Iconic Structures
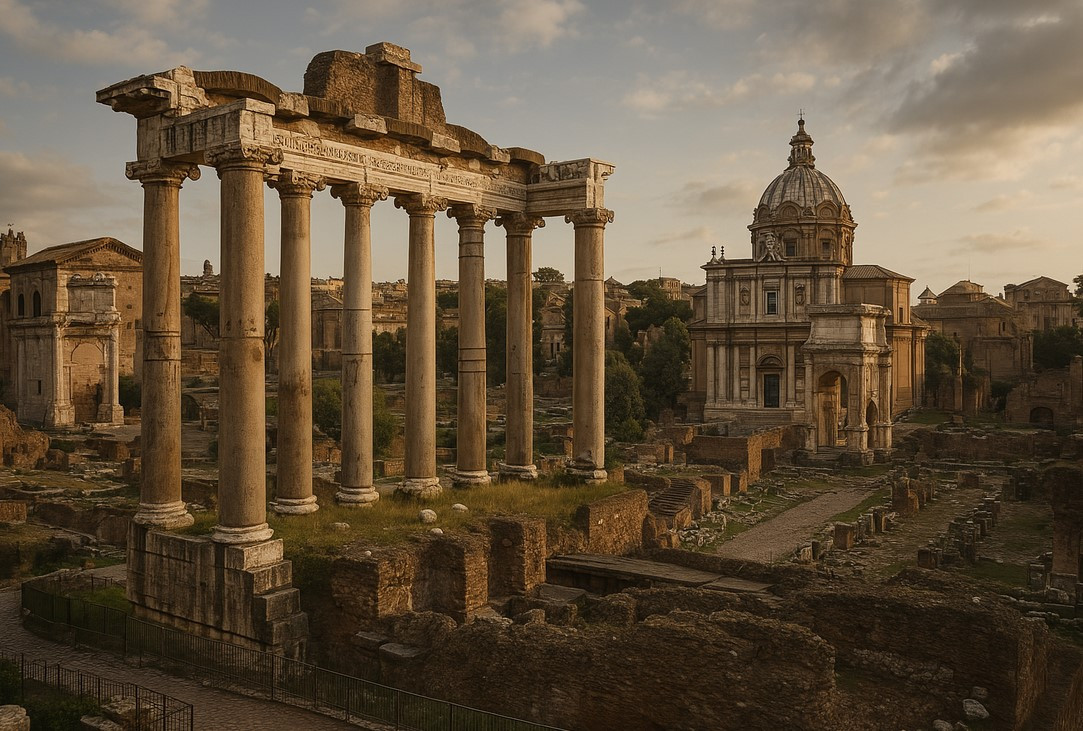 Among other significant ancient Roman structures are triumphal arches (symbolizing military victories), the Roman Forum as the center of public life, basilicas for judicial and commercial purposes, the Baths of Caracalla, aqueducts, and palaces on the Palatine Hill. Together, they form the rich legacy of ancient Roman art. These structures are united by monumentality, rationalism, and practicality. In ancient urban planning, Romans proved themselves unmatched masters of city space organization, unlike Greeks, who prioritized the harmony of individual buildings.
Among other significant ancient Roman structures are triumphal arches (symbolizing military victories), the Roman Forum as the center of public life, basilicas for judicial and commercial purposes, the Baths of Caracalla, aqueducts, and palaces on the Palatine Hill. Together, they form the rich legacy of ancient Roman art. These structures are united by monumentality, rationalism, and practicality. In ancient urban planning, Romans proved themselves unmatched masters of city space organization, unlike Greeks, who prioritized the harmony of individual buildings.
Triumphal arches deserve special attention as unique monuments of military victories. Adorned with reliefs and statues, they served as both architectural landmarks and powerful ideological symbols of the empire’s might. The most famous include the Arch of Titus, the Arch of Constantine, and the Arch of Septimius Severus in Rome.
Basilicas—large rectangular buildings with internal colonnades—became hubs of business and social activity. Their spatial design, with a central nave and side galleries, was later adopted by early Christian architecture. The Basilica of Maxentius and Constantine, Basilica Julia, and Basilica Aemilia exemplify the grandeur of this building type.
Let’s examine the main materials used in ancient architecture:
| Material | Use in Greece | Use in Rome | Characteristics |
|---|---|---|---|
| Marble | Primary material for temples and public buildings | Cladding, decorative elements | Durability, aesthetic appeal. The principles of using natural stone established in antiquity remain relevant in modern eco-friendly construction |
| Limestone | Early structures, foundations | Structural elements | Accessibility, strength |
| Concrete | Rarely used | Primary material for vaults, domes | Plasticity, ability to create complex forms |
| Wood | Roofs, ceilings | Auxiliary structures | Ease of processing, accessibility |
| Terracotta | Tiles, decorative elements | Pipelines, tiles | Waterproofing, fire resistance |
This table clearly illustrates the differences in material use approaches and explains many features of Greek and Roman architectural schools. Materials largely determined the possibilities of ancient architects.
Innovative Roman Construction Technologies
According to recent archaeological research by the University of Rome La Sapienza (2022), the secret to the remarkable durability of Roman concrete lies in a unique “hot mixing” technique. Microstructure analysis revealed that Romans used calcium oxide (quicklime) rather than calcium hydroxide, triggering an exothermic reaction upon contact with water. As confirmed by an MIT study, this technique created microscopic structures of nanoscale calcium crystals, making the material self-healing when cracked. Thanks to this innovation, Roman structures have endured millennia of earthquakes and erosion.
Unlike the Greeks, Roman engineers extensively used arched structures, which evenly distributed loads. They refined formwork and scaffolding systems, enabling the construction of complex domed structures. Archaeological discoveries in Pompeii in 2019 uncovered evidence of bronze fasteners and precision tools used to ensure geometric accuracy in constructions.
Similarities and Differences Between Greek and Roman Architectural Schools
Despite its distinctiveness, Roman architecture inherited many features of Hellenistic architecture, giving rise to classical architecture that continues to influence building practices today.
From the Greeks, Romans adopted the order system—a strict set of rules for columns, entablatures, pediments, and other elements. The Doric, Ionic, and Corinthian orders were the most common in both Greece and Rome. However, Roman architects favored the more ornate Corinthian style, adding their own decorative elements to ancient colonnades.
Roman architects also relied on Greek principles of harmony and mathematically precise proportions. They adopted many decorative details from the Greeks, such as types of capitals, friezes, and cornices.
Success Story: The Revival of Ancient Architecture in the Renaissance
In the early 15th century, Florentine architect Filippo Brunelleschi, studying the ruins of Roman buildings, rediscovered the principles of ancient architecture. His greatest achievement was the dome of the Florence Cathedral, Santa Maria del Fiore, modeled after the Pantheon but surpassing it in size. Brunelleschi spent years studying Roman construction techniques to solve the most complex engineering challenge of his time. He created a 42-meter-diameter dome without scaffolding, a feat deemed impossible by his contemporaries. This engineering marvel became a symbol of the revival of ancient technologies and inspired generations of architects to study classical architecture.
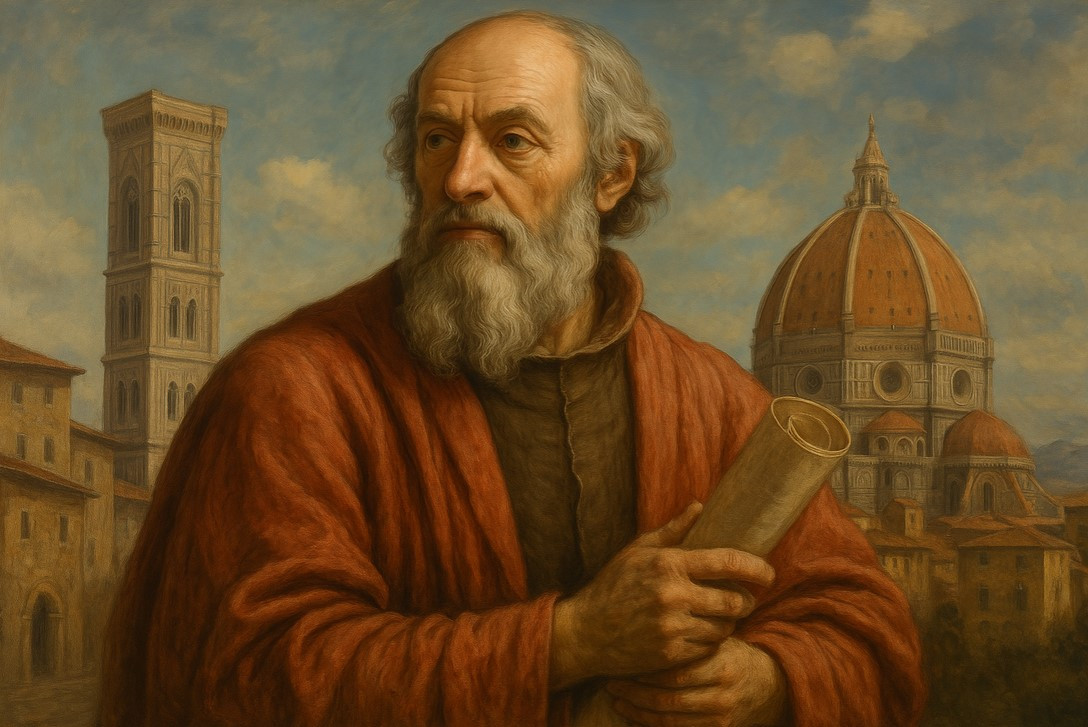 At the same time, Roman architecture had its distinctive traits. Roman architects introduced rationalism, a penchant for grand scales, and innovative engineering solutions. They extensively used arches, vaults, and domes, enabling the spanning of vast spaces.
At the same time, Roman architecture had its distinctive traits. Roman architects introduced rationalism, a penchant for grand scales, and innovative engineering solutions. They extensively used arches, vaults, and domes, enabling the spanning of vast spaces.
While Greeks created ideal temple-sanctuaries, Romans built primarily functional structures that asserted the empire’s might—amphitheaters, baths, aqueducts, and triumphal arches. Their buildings were distinguished not only by scale but also by thoughtful planning and engineering innovations.
“The foundations of good architecture are strength, utility, and beauty. The Romans were the first to combine these qualities in a single building. We still learn from ancient masters how to create spaces that withstand the test of time, delight the eye, and serve their purpose. Only by achieving this triadic harmony can a modern architect consider their work complete.”
— Renzo Piano, contemporary Italian architect
Thus, Roman architecture inherited the finest Hellenistic traditions, enhancing them with practicality, monumentality, and technical achievements. This combination enabled the creation of truly grand structures that continue to captivate the imagination.
Conclusion
Both Greek and Roman architectural schools made invaluable contributions to the treasury of world culture. Their creations continue to inspire awe with their harmony, scale, and perfection of execution.
The influence of ancient architecture is hard to overstate. Its achievements laid the foundation for subsequent eras and architectural styles. Elements of Greek temples and Roman public buildings can be found in many structures up to the present day.
The ideals of beauty and proportion discovered by ancient Greek architects remain relevant. Roman rationalism and the pursuit of grandeur and monumentality continue to inspire architects worldwide. The works of Greeks and Romans have forever entered the treasury of world architecture as exemplars of harmony between humanity and the environment.
Ancient Elements in Modern Architecture
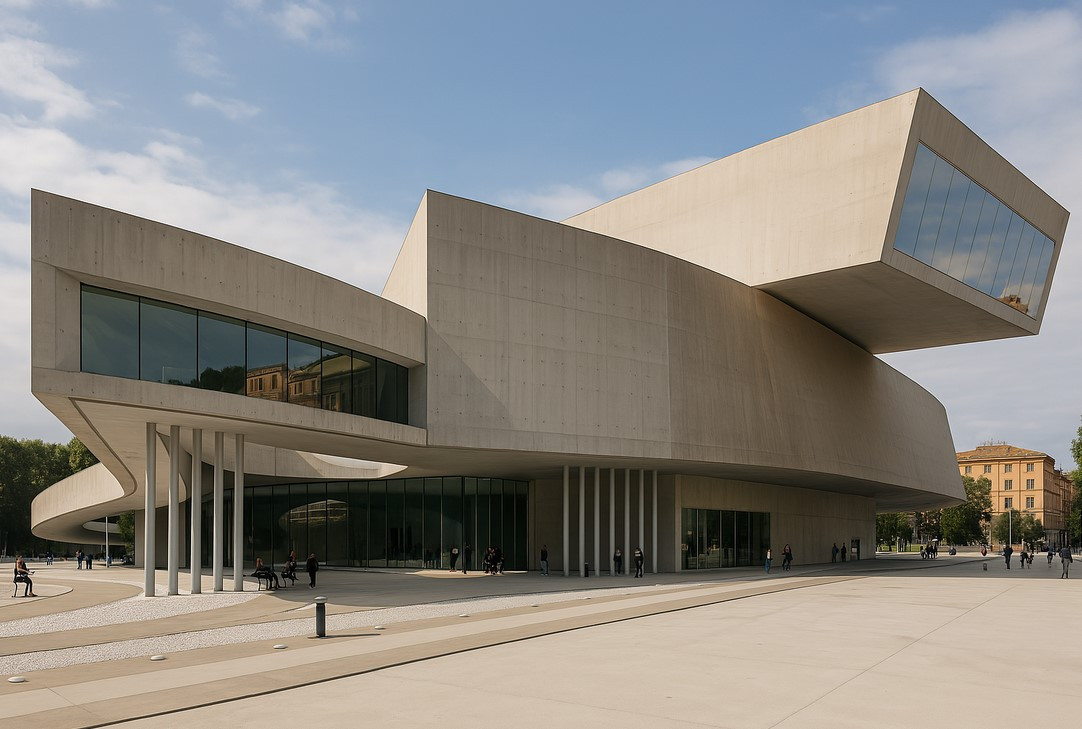 Ancient architecture continues to profoundly influence modern building practices. Here are some striking examples of ancient elements in iconic contemporary buildings:
Ancient architecture continues to profoundly influence modern building practices. Here are some striking examples of ancient elements in iconic contemporary buildings:
- New National Gallery in Berlin (arch. Mies van der Rohe)—a minimalist interpretation of a Greek temple with clear proportions and a steel-and-glass colonnade, adhering to order system principles but using modern materials.
- MAXXI Museum of Modern Art in Rome (arch. Zaha Hadid)—a radical reinterpretation of Roman spatial concepts with flowing forms reminiscent of Roman baths and vaulted spaces.
- Bloomberg Headquarters in London (arch. Norman Foster)—integration of Roman artifacts found during construction into the building’s modern architecture, alongside an atrium space inspired by Roman forums.
- Palace of Justice in Bordeaux (arch. Richard Rogers)—a reinterpretation of the basilica concept with a central space and column system supporting the roof, as well as the use of the forum principle as a public space.
According to a 2023 American Institute of Architects study, over 65% of iconic public buildings constructed in the last 30 years incorporate elements directly or indirectly borrowed from ancient architecture, from proportional systems to spatial solutions.
The legacy of ancient architecture continues to thrive in the modern world. The principles of harmony, proportionality, and the use of high-quality materials established by ancient architects find reflection in contemporary design. This is particularly evident in interior design, where the classical interior style directly inherits ancient traditions of creating elegant and majestic spaces.
