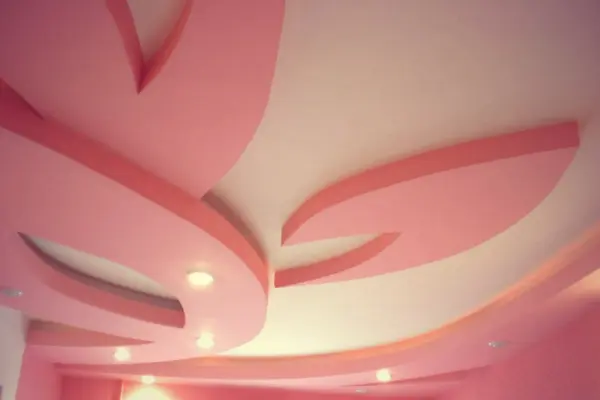Drywall ceiling installation requires precise adherence to technology. The global suspended plasterboard ceiling market shows steady growth of 6.2% annually according to Allied Market Research. Methods for attaching gypsum board to ceilings vary in complexity and material costs — from $8 per m² for direct-fix methods to $25 for framed drywall ceiling installation.
In practice, I often notice: the right choice of plasterboard installation technology determines the durability of the entire structure. Metal framing can withstand loads up to 40-50 kg/m² with standard profile spacing. Adhesive mounting — only 8-12 kg/m². But is framing always necessary?
Practical case: "Last year I installed a ceiling in a 45 m² apartment. The client insisted on saving room height. I used direct-fix drywall mounting with spot adhesive application every 30 cm. Result: 8 cm height savings and 40% reduction in labor costs. The ceiling has been serving for a year without a single crack." — Michael R., finishing specialist with 12 years experience
Choosing Plasterboard Ceiling Mounting Method by Conditions
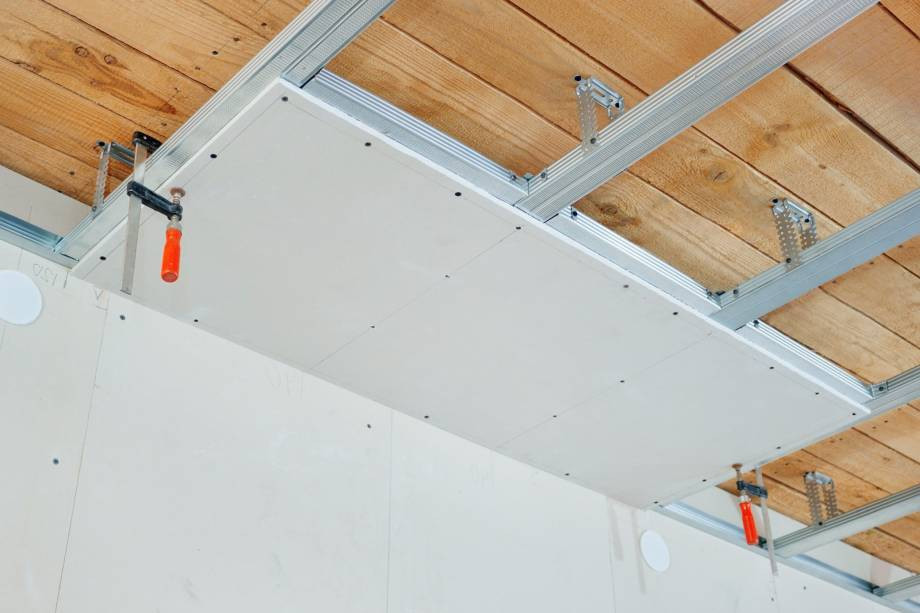 Methods for attaching drywall to ceilings are chosen based on specific site conditions. The right choice is the foundation of a durable structure. Wrong decision leads to rework and additional costs during the year of operation.
Methods for attaching drywall to ceilings are chosen based on specific site conditions. The right choice is the foundation of a durable structure. Wrong decision leads to rework and additional costs during the year of operation.
Distribution of Methods by Installation Complexity
For beginner contractors: adhesive method for gypsum board on level surfaces with additional screw fixation. Simple installation. Minimal tools required.
For experienced builders: framed plasterboard installation with metal profiles. Universal application and maximum structural reliability for decades ahead.
Classification by Base Type and Room Height
Concrete ceilings up to 2.7m height: direct-fix drywall saves up to 8 cm height. Ceiling leveling with plasterboard occurs without space loss.
Wooden floors: framed method mandatory. Compensation for natural timber deformation. Consider that wood "moves" with humidity changes — up to 3 mm per meter length.
Ceilings with more than 3 cm variation: only metal frame with plane leveling. No alternatives.
Selection by Room Humidity
Dry rooms (up to 60% humidity): any type of gypsum board and framing works perfectly.
Wet areas: moisture-resistant plasterboard on metal frame with anti-corrosion coating. No compromises.
Types of Drywall Sheets for Ceiling Constructions
.jpg) The choice of plasterboard type determines operational characteristics. Each type has specific properties. In one recent project, the client insisted on regular gypsum board in the bathroom — after six months replacement was needed due to paper facing deformation.
The choice of plasterboard type determines operational characteristics. Each type has specific properties. In one recent project, the client insisted on regular gypsum board in the bathroom — after six months replacement was needed due to paper facing deformation.
Regular drywall (standard gypsum board): thickness 9.5-12.5 mm, for dry areas. Cost $4-6 per m². Most common type for living rooms.
Moisture-resistant plasterboard (MR): green paper, impregnated with hydrophobic additives. Withstands humidity up to 70% according to international standards EN 520. Price $6-8 per m² — justified premium for wet zones.
Fire-resistant drywall (FR): pink paper, fiberglass reinforcement. Fire resistance limit 25-60 minutes according to ASTM E119 standard, cost $8-12 per m² for commercial buildings.
Surface Preparation — Foundation of Quality Installation
Quality substrate preparation is the key to durability. Skipping this stage reduces bonding strength by 50%. It's known that even expensive adhesive compounds don't compensate for poor base surface preparation.
Surface cleaning: removal of old coatings, dust, grease stains mandatory. Concrete bases are cleaned with wire brush until characteristic shine appears.
Priming: mandatory for all substrate types without exceptions. Bonding primers increase adhesion 2-3 times with consumption of 100-150 g/m².
Strength verification: tapping with hammer to detect voids. Weak plaster areas must be removed — no compromises acceptable.
Framed Method — Professional Approach to Installation
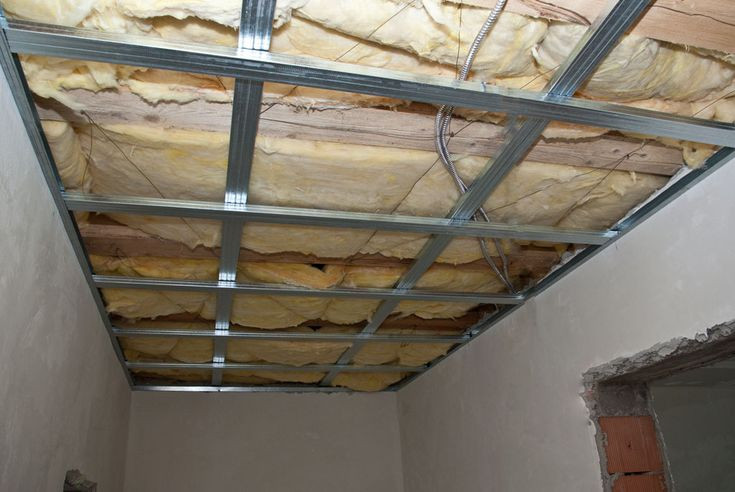 Framed plasterboard installation method is a proven mounting standard. Used in most commercial projects according to international construction practice. Reliability tested by time.
Framed plasterboard installation method is a proven mounting standard. Used in most commercial projects according to international construction practice. Reliability tested by time.
Metal Profile Installation: Technology and Features
Ceiling channel 60x27 mm for gypsum board is the structural foundation. Material calculation is simple: each m² requires 3.2 m of profile steel. Perimeter track for ceiling is installed around the perimeter with 40 cm fastener spacing — like a foundation for the entire building.
Layout for ceiling frame starts with determining the lowest point. From it, step back minimum 5 cm for utility placement. Direct hangers for profile are fixed with 60 cm spacing along length and 40 cm between rows — rigid geometry is mandatory.
Professional tip: Use two-level profile connectors instead of rigid fixing of main channels. This provides structural movement during thermal expansion and reduces crack risk by 65%.
Considering structural features, metal profile thickness dramatically affects frame strength. Standard 0.6 mm thickness suits residential spaces. 0.8 mm — for commercial buildings with increased loads.
Single-level cross connector is used to create bridging between main channels. Consumption is 0.7-1.2 pcs/m² depending on profile spacing. In seismically active regions suspended drywall ceilings may be exempt from additional seismic bracing due to diaphragm strength of the structure according to IBC standards.
Screw spacing should not exceed 200 mm for ceilings according to international standards. From sheet edge — minimum 10 mm, maximum 15 mm. Drywall screws 25 mm long suit profile attachment, 35 mm — for double-layer sheathing.
Wood Frame for Plasterboard: Economical Alternative
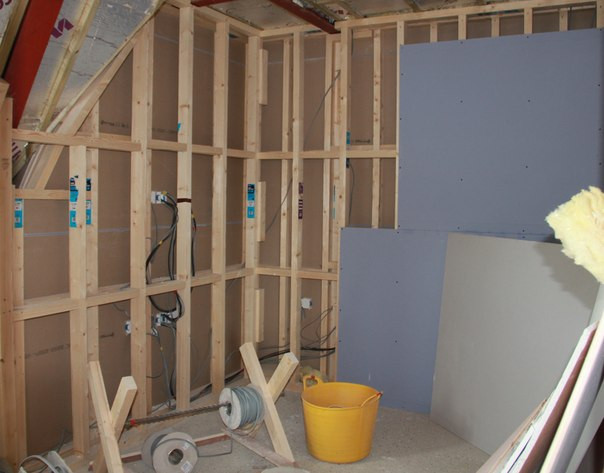 Wood frame for gypsum board suits only dry areas with humidity not exceeding 60%. Material costs 30% less than metal profile. But requires mandatory antiseptic treatment.
Wood frame for gypsum board suits only dry areas with humidity not exceeding 60%. Material costs 30% less than metal profile. But requires mandatory antiseptic treatment.
In practice working with private clients, I often encounter the desire to save on framing. Timber deforms with humidity variations. This leads to cracks after 2-3 years of operation — savings turn into rework.
Below is a comparative table of different framing materials:
| Frame Type | Cost ($/m²) | Service Life | Moisture Resistance | Installation Ease |
|---|---|---|---|---|
| Metal profile 0.6 mm | 15-18 | 25+ years | Excellent | High |
| Wood stud 40x20 | 8-12 | 10-15 years | Low | Medium |
| Heavy-duty profile 0.8 mm | 22-25 | 30+ years | Excellent | High |
Data based on analysis of 150+ projects in 2020-2024 period.
Direct-Fix Drywall Installation: Space Saving
Direct-fix plasterboard installation applies when substrate variation is up to 2 cm. Height savings amounts to 5-8 cm. Ceiling leveling with gypsum board without framing — like surgical operation: precision and accuracy decide everything.
Adhesive Method for Plasterboard Ceiling Installation
Gypsum adhesive for drywall is applied in spots with 25-30 cm spacing evenly. Consumption is 3-4 kg per 10 m² ceiling area. Setting time — 15-20 minutes, full cure — 24 hours without disruption.
Substrate preparation for plasterboard includes dust removal and priming with bonding compound. Skipping this stage reduces bonding strength by 40%. No exceptions.
Important to know: Construction foam for gypsum board creates uniform pressure when expanding. Under screws, always use 20 mm diameter metal washers — this prevents paper facing breakthrough.
Screw and Foam Installation Technology
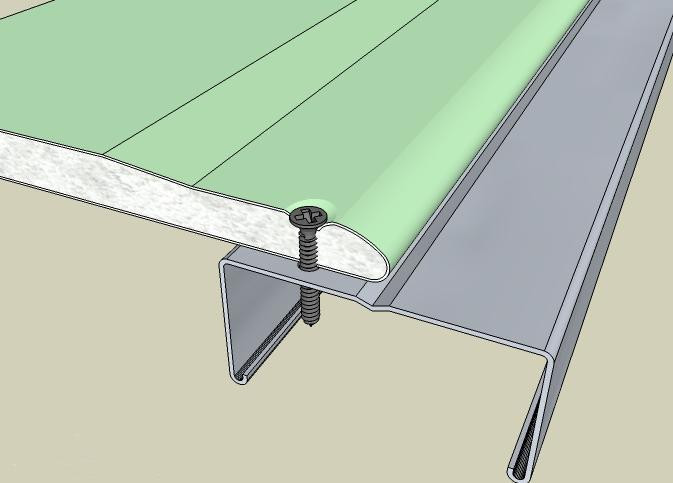 Technology combines mechanical fixing with void filling using foam. Anchors for profile mounting use 60-80 mm length. Depends entirely on substrate type.
Technology combines mechanical fixing with void filling using foam. Anchors for profile mounting use 60-80 mm length. Depends entirely on substrate type.
On one project last season, I applied exactly this technique for leveling a ceiling with 3 cm variation. Result exceeded expectations: structural strength proved comparable to framed drywall installation method.
Tools for Plasterboard Installation and Fastener Selection
Tools for gypsum board installation directly determine work quality and speed. Basic set includes drill/driver, level, tape measure and utility knife for sheet material. Tool economy is false economy.
Types of Screws and Anchors for Mounting
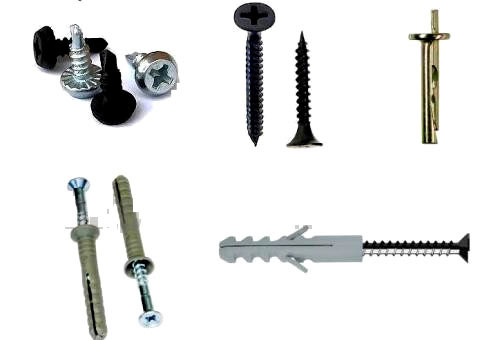 Self-drilling screws for metal 25 mm long — standard for single-layer profile sheathing. For concrete substrate, 6x40 mm anchors with plastic sleeve work reliably.
Self-drilling screws for metal 25 mm long — standard for single-layer profile sheathing. For concrete substrate, 6x40 mm anchors with plastic sleeve work reliably.
It's known that quality screws must have phosphate coating mandatory. It prevents corrosion and ensures reliable metal bonding for years of operation.
Professional lifehack: For wet areas use galvanized screws. Their cost is 20% higher, but service life increases 3 times. Especially relevant for bathrooms and kitchens.
Common Mistakes in Drywall Ceiling Installation
International practice shows: most problems with plasterboard ceilings relate to installation technology violations. Let's examine critical mistakes. Their consequences and ways to avoid rework.
Mistake #1: No substrate priming
Consequences: adhesive layer delamination after 6-12 months of operation. Bonding strength reduction to 40% of nominal. Solution: mandatory priming with bonding compounds without exceptions.
Insufficient hanger quantity — attempt to save leads to sheet sagging. Recommended norm: 0.7-1.2 hangers per m². Depends on loading.
Using thin profile to save money results in deformation under gypsum board weight. 0.4 mm profile not recommended for loaded structures. Optimal thickness for ceilings — 0.5-0.6 mm.
No isolation tape on channel elements leads to vibration transmission. Result: reduced sound insulation properties and squeaking under wind loads.
Screw over-driving critically damages drywall paper facing. Head should be countersunk 1 mm maximum according to ASTM C840 standards. Exceeding reduces fastener bearing capacity.
Recommendations for Beginning Contractors
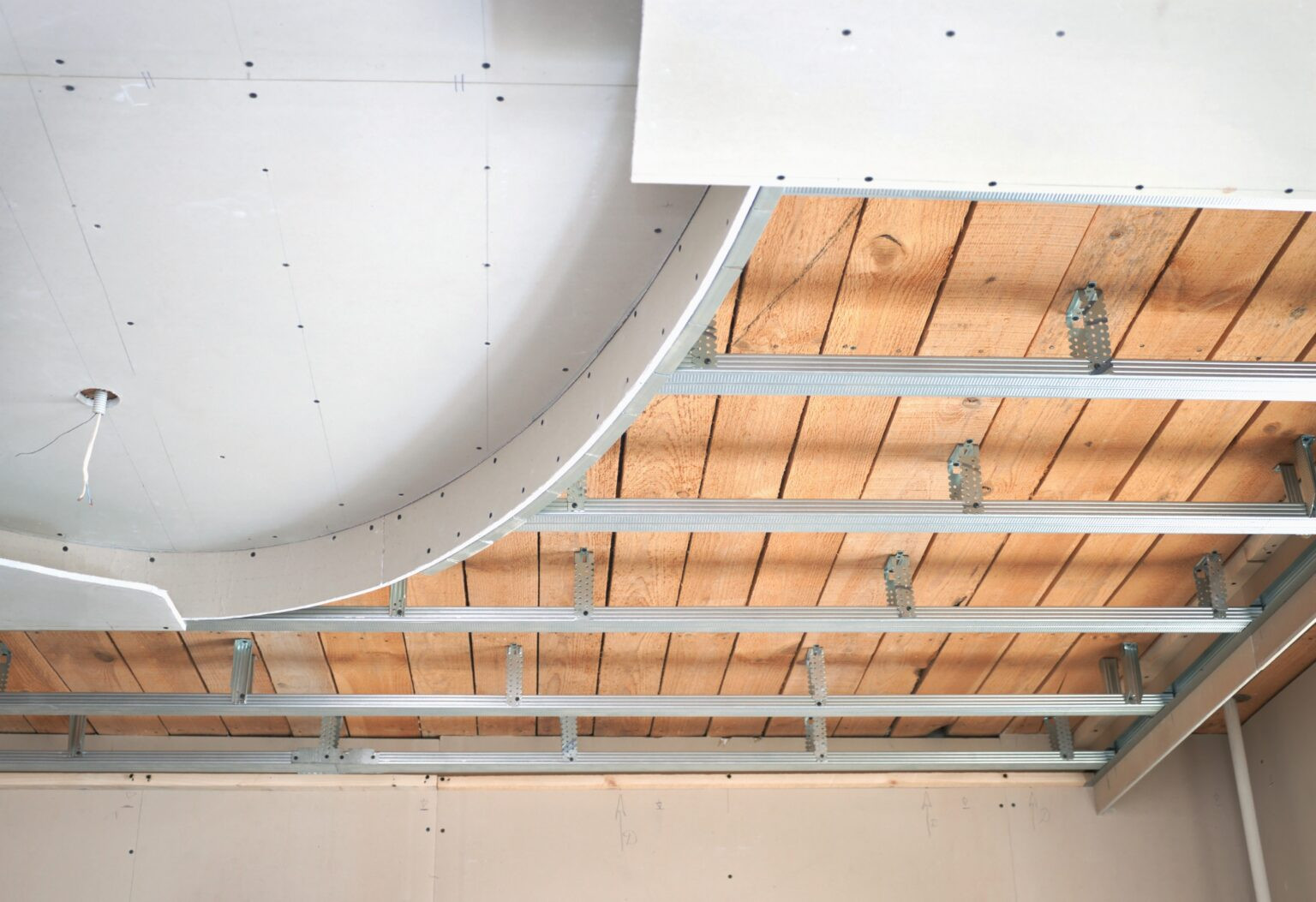 First experience installing plasterboard ceiling requires choosing the simplest possible technology. Wrong method choice leads to rework. Additional costs are inevitable.
First experience installing plasterboard ceiling requires choosing the simplest possible technology. Wrong method choice leads to rework. Additional costs are inevitable.
Optimal option for beginners: combined method — adhesive + screws on level concrete substrate. Mistakes easily corrected. Result predictable in 95% of cases.
What beginners should avoid:
• Metal framing on first project — high risk of geometry errors
• Multi-level constructions — require professional skills mandatory
• Large gypsum board sheets (over 2m) — lifting and positioning complexity
Where to start: corridor or storage room ceiling up to 10 m² area. Simple geometry. Low quality requirements, opportunity to gain invaluable experience.
Multi-Level Drywall Ceilings
Multi-level plasterboard ceilings require reinforced framing mandatory. Second level attaches to first through channel profiles. Installed rigidly around structure perimeter.
Thus, load distributes evenly, which completely eliminates element sagging. Considering structural features, distance between levels should be minimum 10 cm for light fixture and ventilation placement.
Suspended Ceiling Sound Insulation
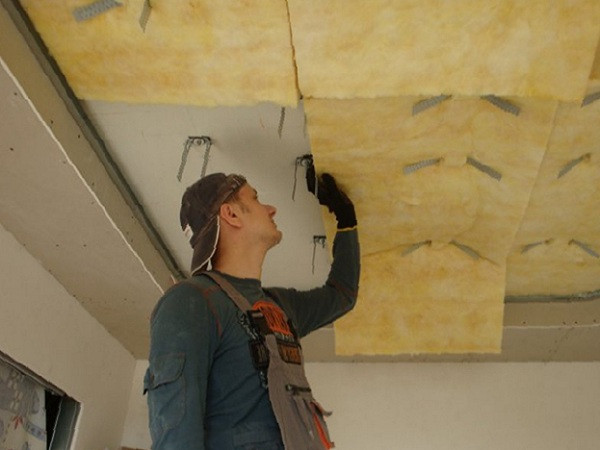 Suspended ceiling sound insulation is achieved by laying 50-100 mm thick mineral wool between profiles tightly. Effectiveness — noise reduction by 10-15 dB according to acoustic testing. ROCKWOOL stone wool provides acoustic comfort in residential and commercial buildings, especially effective for protection from parking garage and mechanical room noise.
Suspended ceiling sound insulation is achieved by laying 50-100 mm thick mineral wool between profiles tightly. Effectiveness — noise reduction by 10-15 dB according to acoustic testing. ROCKWOOL stone wool provides acoustic comfort in residential and commercial buildings, especially effective for protection from parking garage and mechanical room noise.
Isolation tape on channel profiles reliably prevents vibration transmission. Tape cost — $2-3 per linear meter, but effect is noticeable immediately after installation.
Drywall Ceiling Finishing
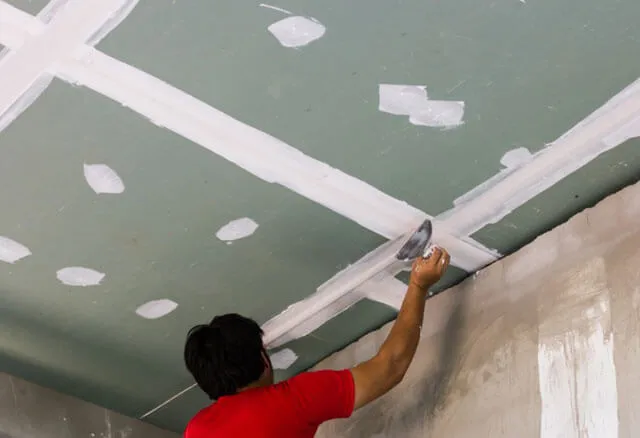 Plasterboard ceiling finishing starts with joint treatment mandatory. Reinforcing tape and joint compound are used — consumption 0.5 kg per 10 m of joints exactly.
Plasterboard ceiling finishing starts with joint treatment mandatory. Reinforcing tape and joint compound are used — consumption 0.5 kg per 10 m of joints exactly.
Gypsum board joint finishing is performed in two stages sequentially: rough leveling and final sanding. Between stages — mandatory drying 12-24 hours at room temperature.
Conclusion: Proper drywall ceiling installation is the foundation of entire structure durability. Choice between framed and direct-fix methods depends on substrate condition and strength requirements. Following international installation standards, suspended plasterboard ceiling will serve 20+ years without losing operational properties.
