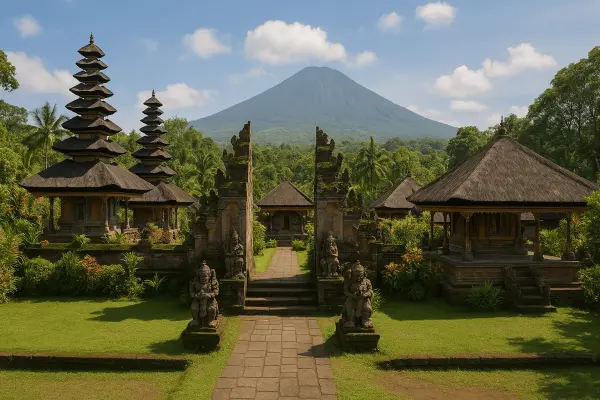The Balinese architectural style originated on the Indonesian island of Bali and has a centuries-old history. Traditional Balinese architecture was formed under the influence of Hindu religion, local customs, and tropical climate. Since ancient times, the island's inhabitants have built their dwellings using available natural materials - bamboo, wood, straw, creating a unique architectural style that today amazes and inspires designers and architects from around the world. When you first see a traditional Balinese house, it's impossible not to feel its amazing harmony with the surrounding nature!
"Balinese architecture is not just buildings, but a philosophy of life. Every element of a house in Bali has its own meaning and is connected to ideas about harmony between humans, nature, and the spiritual world. Understanding these principles helps to create an authentic space in the Balinese style." - Made Wijaya, famous Balinese architect
Basic Principles and Features of Balinese Architecture
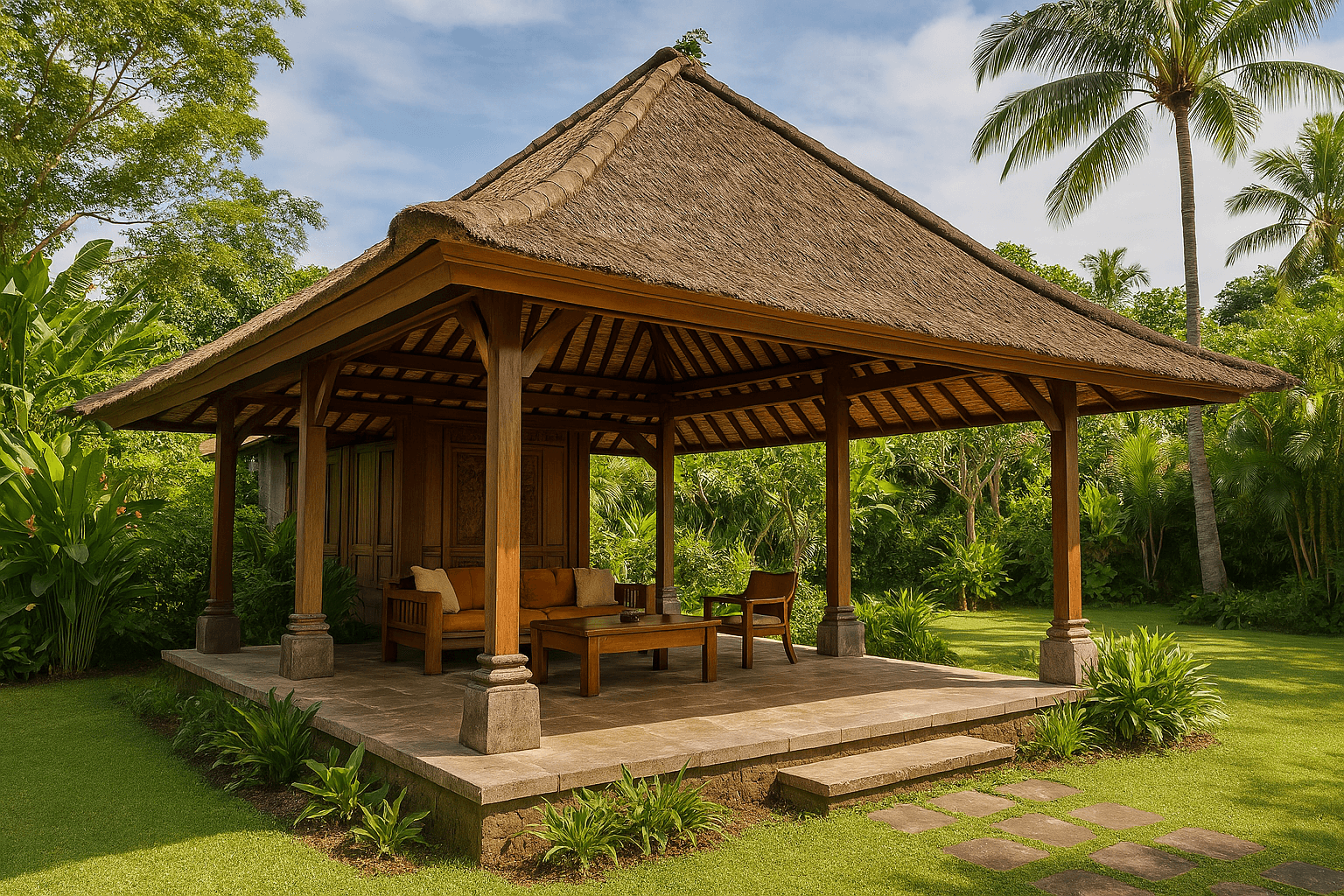
The architectural tradition of Bali stands out with its characteristic features that make it unique among other architectural styles. Traditional Balinese style is characterized by the use of natural materials such as bamboo, teak wood, alang-alang grass, and volcanic stone. These materials are environmentally friendly and allow for the creation of light, ventilated structures perfectly adapted to the hot tropical climate of the island. The features of Balinese houses are directly related to the climatic conditions and spiritual beliefs of the local people.
Philosophical Foundations of Balinese Architecture
Traditional Balinese buildings are distinguished by simple, concise forms - most often these are single-story buildings with wide gabled roofs, large windows, and open terraces. The decor is minimalistic, with natural colors of materials predominating, accented with carved elements and sculptures. A very important principle is the organic integration of architecture into the surrounding landscape - buildings seem to grow from the earth, harmonizing with nature and terrain.
Cosmological System of Space
A special place in Balinese architecture is occupied by the system of space zoning according to religious beliefs. When building residential complexes and pura temples, orientation by cardinal directions is always taken into account, where the direction towards the sacred Mount Agung (kaja) is considered the most favorable and spiritually elevated, while towards the sea (kelod) is considered less pure. This cosmological system, as shown by the research of Siwalatri, Prijotomo, and Setijanti (2015), creates a unique spatial concept known as luan-teben, which defines the entire structure of traditional Balinese settlements. The influence of Hinduism on Balinese architecture is so significant that it determines not only decorative elements but also the very logic of space organization.
Regional Variations of Balinese Architecture
Balinese architecture is not uniform throughout the island. There are notable regional differences between the northern, southern, eastern, and mountainous regions of Bali. In the mountain villages of Bali Aga, such as Tenganan and Trunyan, the oldest architectural traditions dating back to the 8th century have been preserved. Here you can see simpler roof forms, specific settlement planning, and archaic decorative elements. The southern regions of Bali, especially the areas around Ubud and Denpasar, demonstrate a more sophisticated style with rich carvings and complex temple complexes, reflecting the influence of Javanese royal courts. Coastal areas in the north of the island, such as Singaraja and Lovina, combine local traditions with elements borrowed during the Dutch colonization period.
Building Materials in Traditional Balinese Architecture
The choice of building materials in Balinese architecture has always been dictated by the availability of natural resources and the climate conditions of the island. For load-bearing structures, strong and flexible bamboo is traditionally used, which also serves as supports for roofs. Walls are usually made of wooden frames filled with straw or reed, while in more modern buildings, bricks made of volcanic stone are used.
The traditional material for roofing is alang-alang palm leaves, which have water-repellent properties and provide reliable protection from the sun and tropical downpours. The eaves of roofs in Balinese buildings can reach 3-5 meters, creating necessary shade and protection from precipitation. Standing under such a roof during a tropical downpour, you will experience an amazing sense of security and tranquility, listening to the sound of rain while remaining completely dry!
"When designing a house in the Balinese style, it is important to consider the features of the local climate. High roofs with wide eaves, open spaces, and thoughtful ventilation - these are what make living in such a house comfortable even in the hottest weather without using air conditioners." - from the guide to Balinese architecture by the Balinese Association of Architects
In hot tropical climates, natural ventilation is especially important. Therefore, Balinese buildings often have open apertures instead of walls, using light screens made of bamboo or fabric. All this ensures constant air circulation in the rooms.
Typical Elements of Balinese Buildings
Traditional Balinese architecture has a number of characteristic elements that are present in almost all historical buildings. Familiarity with these Balinese architectural elements helps to better understand the features of the Balinese style.
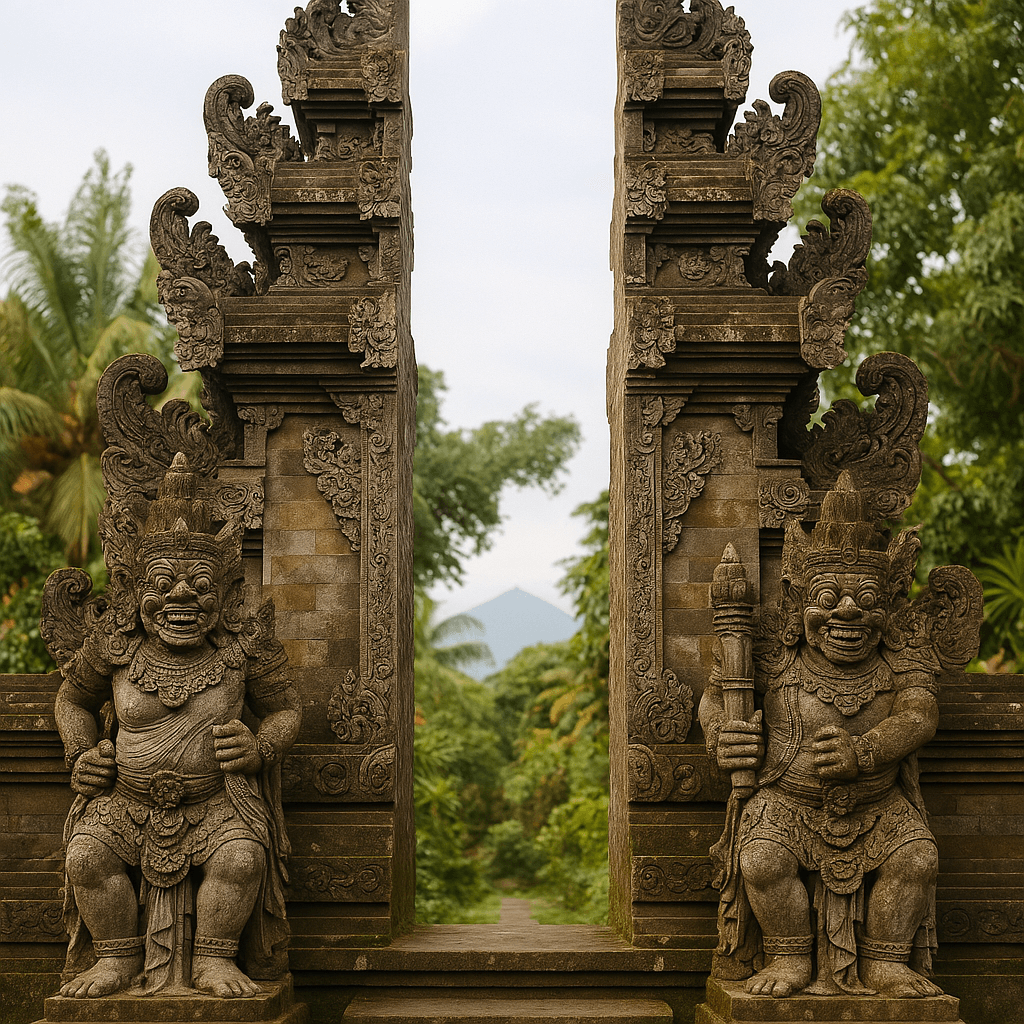
Example of a Traditional Balinese House: Estate in Ubud
Let's consider a typical Balinese residential complex in the Ubud area to better understand how the principles of traditional architecture work in practice. The Agung family estate is a traditional complex that includes several pavilions arranged according to cosmological principles.
Upon entering the complex, a visitor passes through the sacred entrance gates candi bentar and enters the outer courtyard (jaba sisi). Further, through the second gates (angkul-angkul) – into the inner courtyard (jaba tengah), where the following pavilions are located:
- Bale danjin – the eastern pavilion, intended for life cycle ceremonies, located in the most sacred, eastern part of the complex.
- Bale delodja – the northern pavilion, serving as a bedroom for the head of the family and his wife.
- Bale dauh – the western pavilion, used as a guest bedroom or workspace.
- Paon – the southwestern kitchen, deliberately located in the least sacred part of the complex.
- Jineng – a rice barn, usually raised above the ground to protect against moisture and pests.
In the most sacred, northeastern part of the complex is the family temple (sangga), where the family makes daily offerings and conducts ceremonies. Between the pavilions is an open courtyard (natah) with a garden and water elements in the architecture, providing natural ventilation and creating a sense of unity with nature. Such Balinese landscape design is an integral part of the entire architectural ensemble.
| Element | Description | Function |
|---|---|---|
| High gabled roofs | Roofs with wide eaves up to 3-5 meters, often multi-tiered | Protection from sun and tropical rains, symbolic meaning |
| Open pavilions (bale) | Free-standing pavilions without walls or with partial walls | Places for rest, meditation, performing rituals |
| Candi bentar gates | Split tower gates with decorative carvings | Entrance to residential complexes and temples, symbol of a mountain |
| Inner courtyards | Open spaces with gardens and water elements | Natural ventilation, connection with nature |
| Stone and wood carving | Complex ornaments and sculptures on religious themes | Decorative and religious function |
| Water elements | Ponds, fountains, pools | Air cooling, meditative function |
This table presents the main architectural elements that make the Balinese style recognizable. Each of these elements not only performs a practical function but also has its symbolic meaning in traditional Balinese culture.
A characteristic feature of Balinese architecture is high gabled roofs with wide eaves. Such a roof structure effectively protects the house from the scorching sun and tropical downpours, and also has ritual significance, symbolizing the mountain as the dwelling place of the gods. The Balinese roof is one of the most recognizable elements of this architectural style.
For better ventilation in hot and humid climates, traditional Balinese buildings have large windows and doorways without glass, and sometimes light bamboo screens are used instead of walls. This allows air to circulate freely, creating a comfortable microclimate inside the rooms.
Open terraces and bale pavilions serve not only as places for rest and communication but also as spaces for meditation and various rituals. Imagine sitting in such a pavilion at sunset, watching rice terraces and listening to the sounds of traditional gamelan in the distance – it's truly a magical experience! Bale is often decorated with skillful wood carvings featuring traditional Balinese ornaments and sculptures on mythological subjects, each telling an ancient story.
An important element of Balinese architecture is the split gates of Balinese complexes called candi bentar - majestic gates in the form of a tower, symbolizing a mountain divided in two. When you pass through these monumental gates, you literally feel the transition from the ordinary world to sacred space – it's a moment when your breath stops! These entrance portals of Bali provide entry to temple complexes and residential domains.
"My experience designing resorts in Bali has taught me that creating an authentic Balinese space is impossible without understanding the local culture. I spent a lot of time studying traditional Balinese villages before I could embody these principles in modern design. The main thing is not to copy the appearance, but to understand the inner logic and philosophy of Balinese architecture." - John Hardy, architect and founder of Green School Bali
Balinese Style in Interior Design
Interiors in the Balinese style reflect the same principles as external architecture - simplicity, connection with nature, and respect for traditions. The design of internal spaces is characterized by conciseness and the use of natural materials. The color palette is dominated by natural shades of wood, stone, rattan, and handmade batik fabrics.
Furniture and Decorative Elements
In traditional Balinese interiors, minimal furniture is used, mainly from valuable tropical wood species with characteristic carved patterns. Ethnic decorative elements play a special role - statues of Hindu deities, traditional masks, ceremonial items made by local craftsmen. Traditional Balinese ornaments and stone carvings in Balinese architecture bring a special atmosphere to the interior and are a reflection of the island's rich culture.
Plants and Water Elements
An essential element of interior design in the Balinese style is live plants, creating an atmosphere of unity with nature. Open inner courtyards (natah) with fountains, water bodies, and tropical flowers are popular. Waking up in such a space, when the first rays of sun penetrate through the foliage and the air is filled with the aroma of frangipani – it's an indescribable feeling of freshness and vital energy! All this together creates a sense of peace, harmony, and closeness to nature.
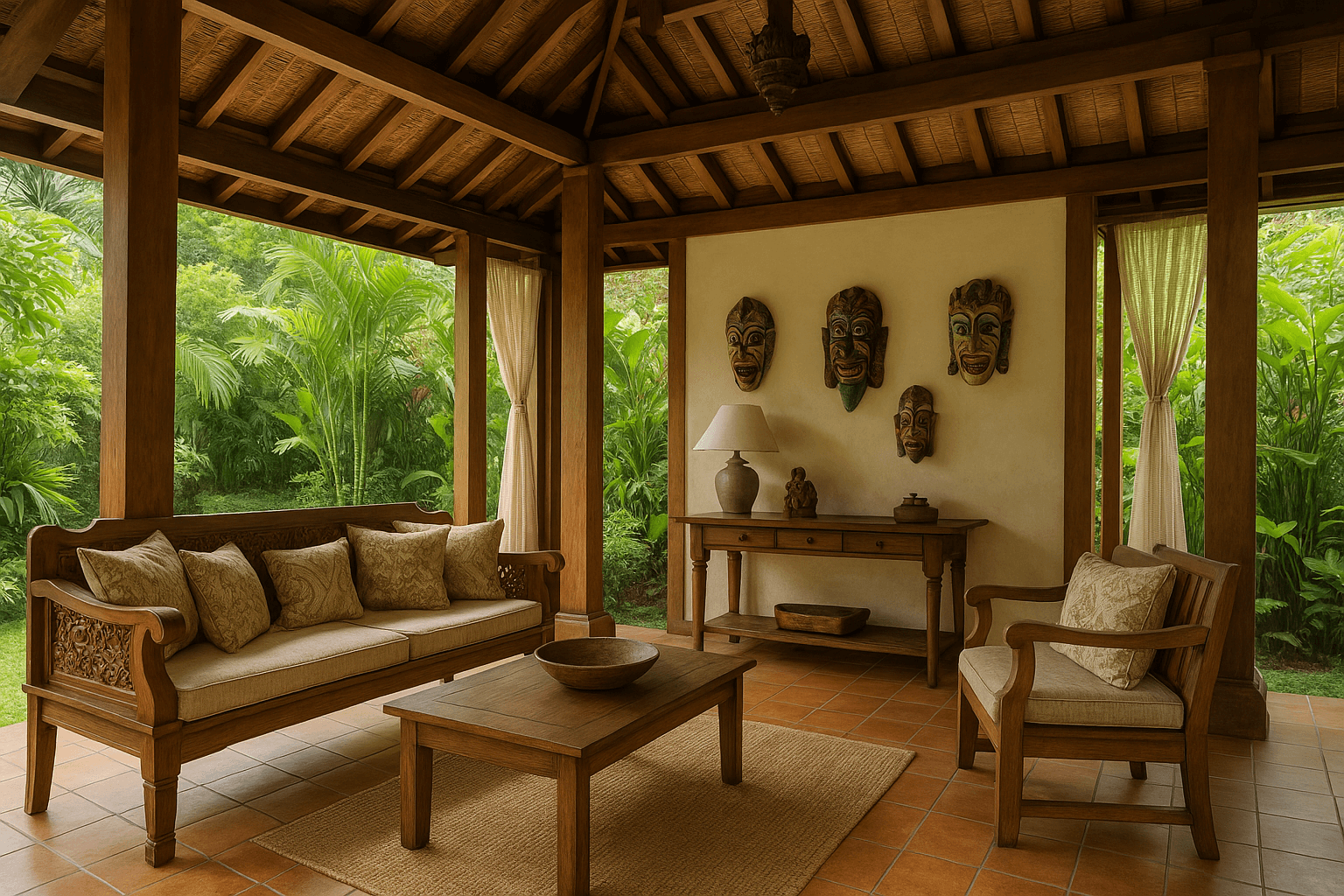
Modern Interpretation of Balinese Style in Architecture
In recent decades, traditional Balinese architecture has received a new interpretation in a modern context. Architects from around the world are adapting the principles of Balinese style to modern requirements, creating innovative projects that preserve the spirit of Balinese tradition but use new materials and technologies. Unfortunately, as noted by researchers Pranajaya, Suda, and Subrata (2020), the principles of traditional Balinese architecture have recently been marginalized, especially in commercial projects, which causes concern among defenders of Bali's cultural heritage.
Innovations in Modern Balinese Design
Modern villas in the Balinese style often combine traditional elements, such as high roofs and open pavilions, with panoramic glazing, infinity pools, and modern engineering equipment. Eco-houses in the Balinese style have gained special popularity, where traditional methods of natural ventilation and cooling are supplemented with modern eco-friendly technologies. Construction of houses in the Balinese style is now carried out not only in Bali but all over the world.
Modern Balinese architecture has spread far beyond the island due to its environmental friendliness and harmony with nature. Today, interior design in the Balinese style can be found in residential homes, boutique hotels, restaurants, and spa centers around the world. This unique architectural style is especially popular in regions with tropical and subtropical climates. Architectural tours of Bali have become a popular destination for professionals and architecture enthusiasts who want to see both authentic pura temples in Bali and modern interpretations of the traditional style.
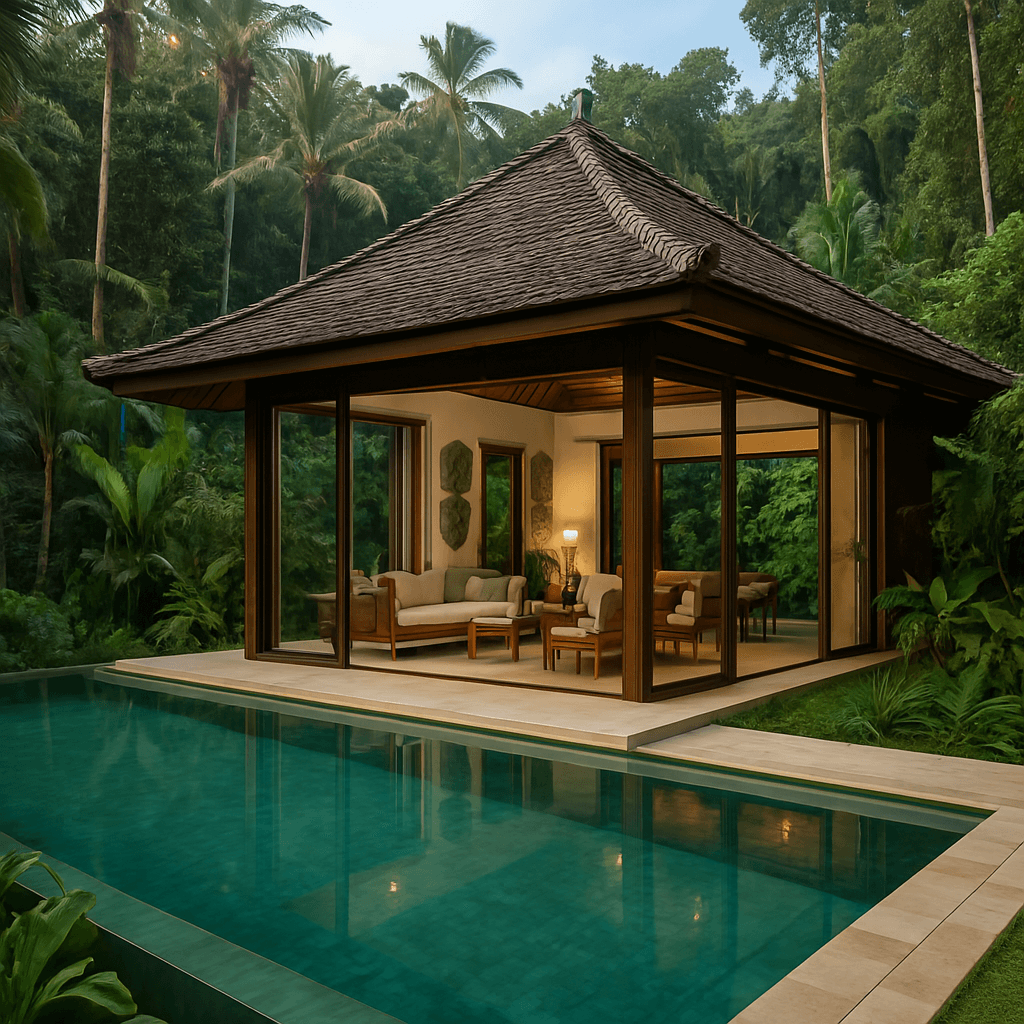
Comparison of Balinese Style with Other Tropical Architectural Traditions
Comparing the Balinese temple style with other tropical architectural traditions, one can highlight its unique features and characteristics. Unlike other styles, Balinese architecture reflects a deep connection with Hindu beliefs and natural surroundings, which is manifested in every element of the buildings.
| Aspect | Balinese Temple Style | Javanese Style | Thai Style | Caribbean Style |
|---|---|---|---|---|
| Main roof features | Multi-tiered, with wide eaves | Multi-level joglo roofs with curved ends | Multi-level, pointed upward, with rich decor | Steep pitched roofs, often with verandas |
| Main materials | Bamboo, teak wood, palm leaves, volcanic stone | Teak wood, stone masonry, brick | Teak wood, bamboo, ceramic tiles | Wood, corrugated steel, brightly colored facades |
| Layout | Complex of separate pavilions, oriented according to religious principles | Centric composition with inner courtyard | Free composition on a raised platform | Simple rectangular layout with verandas and galleries |
| Spiritual context | Deep connection with Hindu beliefs | Synthesis of Islamic and pre-Islamic traditions | Influence of Buddhism and local beliefs | Practical approach with minimal religious influence |
| Attitude to external space | Blurring of boundaries between interior and exterior | More closed spaces with inner courtyard | Raised platform for separation from the ground | Emphasis on open verandas and viewing platforms |
This table clearly demonstrates that under similar climatic conditions, different cultures have created unique architectural solutions reflecting their religious and social characteristics. The Balinese style stands out for its deep connection with cosmological concepts and a well-thought-out system of space zoning.
Recommended Literature for In-depth Study of Balinese Architecture
- Wijaya, M. (2002). Architecture of Bali: A Sourcebook of Traditional and Modern Forms. Thames & Hudson.
- Eiseman, F. (1990). Bali: Sekala & Niskala: Essays on Religion, Ritual, and Art. Periplus Editions.
- Davison, J. (2003). Introduction to Balinese Architecture. Periplus Editions.
- Powell, R. (2015). The New Indonesian House. Tuttle Publishing.
- Kusno, A. (2000). Behind the Postcolonial: Architecture, Urban Space and Political Cultures in Indonesia. Routledge.
- Waterson, R. (1997). The Living House: An Anthropology of Architecture in South-East Asia. Thames & Hudson.
- Budihardjo, E. (1986). Architectural Conservation in Bali. Gadjah Mada University Press.
- Gittinger, M. & Lefferts, H. L. (1992). Textiles and the Tai Experience in Southeast Asia. The Textile Museum.
These sources provide a deep analysis of Balinese architecture from different perspectives – from traditional cosmology to modern interpretations of the style. They will be useful both for professional architects and designers, as well as for architecture enthusiasts planning a trip to Bali or wishing to create their own space inspired by this unique architectural tradition.
The Balinese architectural style is not just a set of decorative elements, but a holistic worldview reflecting a deep connection with nature, spiritual values, and cultural traditions of the island of Bali. Understanding the principles of this style allows not only to appreciate the beauty of traditional buildings but also to apply their universal wisdom in modern design and architecture.
