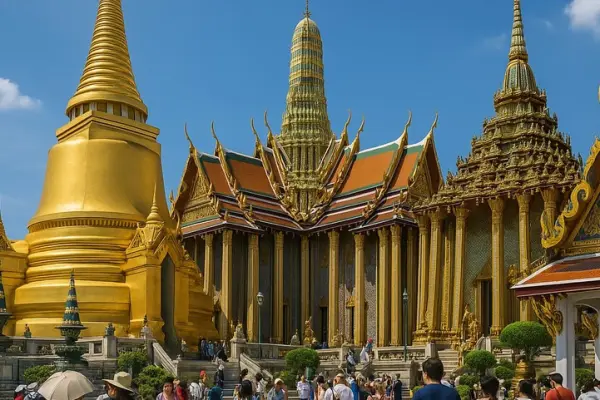The Thai style in architecture is unique and recognizable. It has been shaped over centuries under the influence of the history, culture, and beliefs of the Thai people. Thailand's architecture reflects the deep spirituality of the nation and the skill of local architects who created the distinctive Thai architectural style. The history of Thai architecture is closely linked to the development of Siamese architecture and its religious-mythological foundation.
"Thai architecture is a silent history, told in stone and wood. In every curve of the roof, in every carved ornament lies the centuries-old experience of generations of masters who sought to combine the beautiful with the practical, creating harmony between the building and its surroundings," notes Chatchai Suwanatat, Professor of Architecture at Chulalongkorn University.
The History of Thai Style
The origins of Thai architecture date back to ancient times. The first settlements in the territory of present-day Thailand appeared in the Bronze Age, about 3,600 years ago. These were small villages of farmers and herders. Over time, the first city-states emerged here, such as Sukhothai and Ayutthaya. The architecture of Ayutthaya laid the foundation for the development of classical Siamese architecture, elements of which can be seen in many modern buildings.
The history of Thai architecture is rich with significant periods, with the 18th century being a golden time for Thai architecture, when many masterpieces of temple architecture were created. The rulers of ancient Thai kingdoms built magnificent palaces and temples, laying the foundations of national architecture. The royal architecture of Thailand was distinguished by special sophistication and richness of decoration. Buddhism, adopted as the state religion in the 13th century, had the greatest influence on the formation of the Thai style. The influence of Buddhism on Thai architecture was manifested in the creation of majestic temple complexes with characteristic elements.
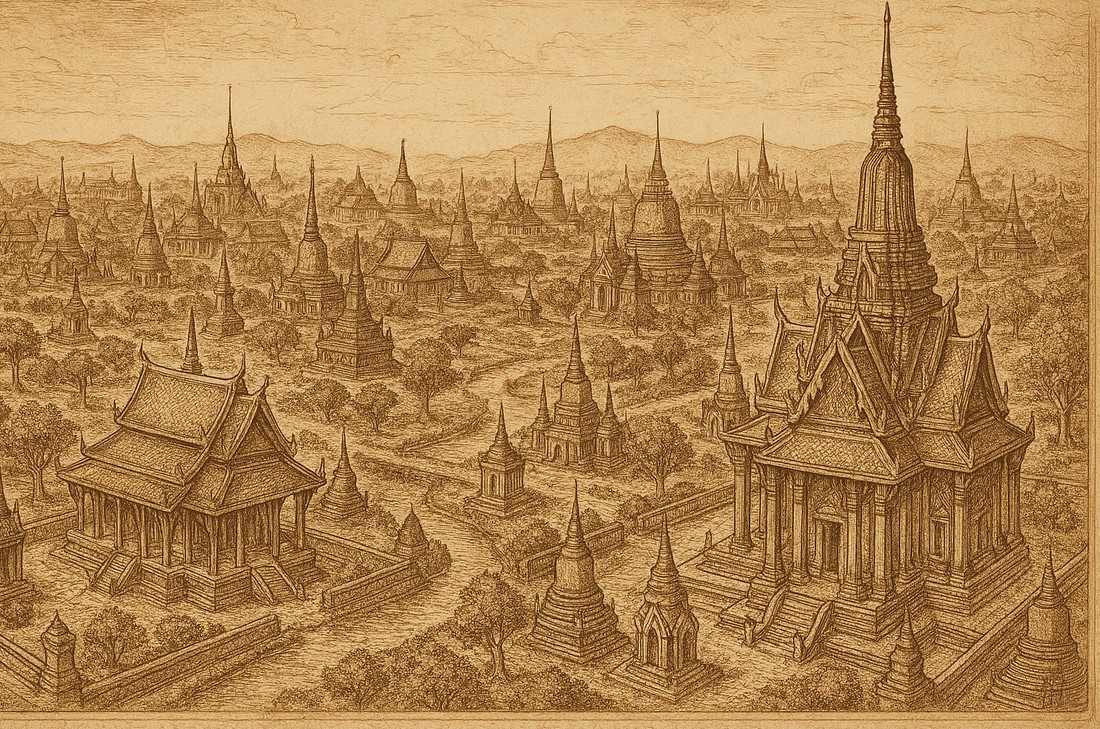
Main Features of Thai Architecture
Traditional Thai architecture is unique and differs from other styles due to several key features. The characteristic features of Thai architecture not only determine its visual appeal but also reflect the deep cultural and religious traditions of Thailand. A detailed study of elements of traditional Thai architecture shows that they were formed not only under the influence of religion but also the climatic features of the region More about Thai architecture can be found in the encyclopedia.
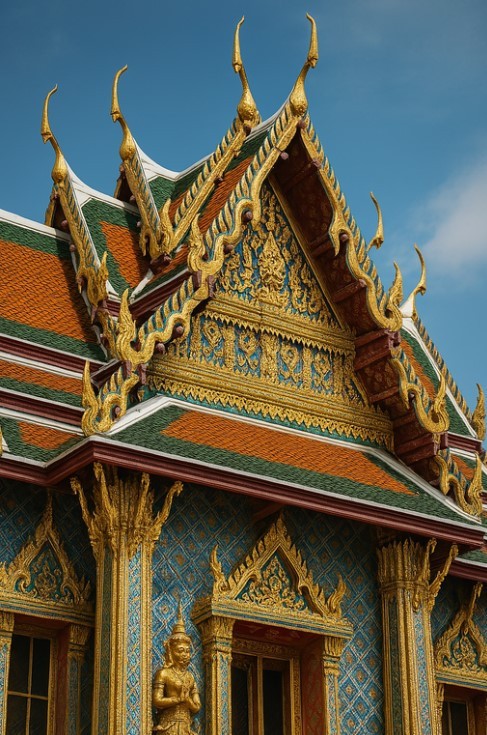
- Elevation. Buildings are often built on hills or stilts to raise them above the ground. This not only protects buildings from floods but also symbolizes the aspiration to spiritual heights.
- Multiple tiers. Important structures have 3 or more tiers, representing different levels of the universe. This reflects Buddhist cosmology, where each level has its own significance. Multi-level roofs are a hallmark of Thai temple style.
- Upward orientation. High pointed roofs resemble hands folded in a prayer gesture. This element emphasizes religious sanctity and humility before higher powers.
- Abundance of decoration. Facades are covered with carved ornaments, sculptures, and paintings. This is not only aesthetically appealing but also carries deep meaning related to local legends and myths. Lai Thai patterns and chofa ornaments are typical of Thai decorative art.
These features of Thai architecture make it not only a beautiful example of building art but also an important element of Thailand's cultural heritage, reflecting its history, religion, and philosophy.
Traditional Materials and Decor
The main building materials in Thai architecture were traditionally wood and stone. Materials for Thai architecture were chosen taking into account the local climate and availability of resources.
Supporting stilts, load-bearing structures, walls, and floor structures were made of wood. The most valued wood species were teak, teak wood, and champa - strong and durable species with beautiful texture. Traditional Thai wooden columns were often decorated with exquisite carvings. If you want to buy elements of Thai architecture for your interior, experts recommend paying attention to products made of natural teak.
Stone was used primarily for facing foundations, building stairs, and paving floors. Sandstone was particularly revered and was used for decorating sacred structures. Modern Thai architecture also uses concrete, glass, and metal, but maintains traditional forms and proportions. The cost of building a Thai pavilion from authentic materials is quite high today, so many projects combine traditional and modern materials.
| Color | Symbolic Meaning | Application in Architecture |
|---|---|---|
| Gold | Enlightenment, wealth, wisdom | Temple domes, Buddha statues, gilded palace surfaces |
| Red | Strength, life, protection from evil spirits | Columns, doors, roof elements |
| Green | Fertility, nature, youth | Roofs of residential houses, decorative elements |
| Blue | Healing, protection, celestial power | Wall paintings, mosaics, ceilings |
| White | Purity, innocence, mourning | Temple walls, funerary structures |
Color symbolism in Thai architecture plays an important role, helping to convey religious and cultural meanings. Each color has its own significance and is used in certain parts of buildings according to tradition.
Wooden structures were typically abundantly decorated. Facades were adorned with bright colors, creating colorful floral ornaments. The chofa ornament (จั่วหน้า) – a characteristic decoration of roofs in the form of a curved spire, symbolizing the mythical bird Garuda, is one of the most recognizable elements of Thai architecture. Ceilings were sometimes inlaid with gold and precious stones. Traditional decor included wooden carvings, sculptures, and molded decorations with floral and geometric motifs. Molded decorations were most often covered with gold leaf or bright colors. The design of the gables of Thai buildings is distinguished by special sophistication and symbolism.
Influence of Religion and Culture
The formation of the Thai architectural style was influenced by Buddhism, Hinduism, and traditional folk beliefs. Religious elements in Thai architecture can be seen in every detail of temple complexes.
"In Thai architecture, there are no random elements. Every line, curve, ornament, or decoration carries a deep spiritual meaning. The architecture of Buddhist temples in Thailand – is a visual embodiment of Buddha's teachings, where the geometry of space helps believers to feel harmony and approach enlightenment," emphasizes Somchai Limtongkul, a restorer of Thai historical buildings.
Thai temples were built in the image of the ancient Indian mythological Mount Meru, considered the center of the universe. In the center was the main shrine, and around it — several concentrically diminishing tiers. Mondop structures (มณฑป) — cubic structures with a pyramidal roof for storing sacred texts and prasat towers (ปราสาท) — high spires symbolizing Mount Meru, are important elements of temple complexes.
Temple roofs were crowned with figures of mythical creatures that served as guardian spirits. Naga serpent motifs are often used in the decoration of stairs and balustrades. Huge Buddha statues and bas-reliefs depicting Hindu deities gave the buildings a sense of grandeur and sacred significance.
Thai Architecture in Modern Design
Nowadays, the traditions of Thai architecture are fully preserved only in the construction of religious buildings, palaces, and luxury hotels. The architecture of a hotel in the Thai style combines traditional elements with modern comfort.
In ordinary civil construction, new trends are appearing — buildings are becoming simpler and more functional. The Thai style in landscape design remains popular, especially in the design of gardens and pavilions. Modern architects actively use the concept of "lak muang" (หลักเมือง) — a sacred city pillar around which space is organized, bringing its philosophy into the planning of residential complexes.
For those thinking about how to decorate a house in the Thai style, designers recommend using individual elements of traditional architecture: high pitched roofs, natural materials, characteristic decor. A Thai-style house project usually includes open spaces, natural ventilation, and traditional symbolism. Thai style in interior and architecture is characterized by a harmonious combination of natural materials, bright spaces, and decorative elements with deep symbolic meaning.
The practical application of the Thai style is particularly effective in the following elements:
- Open pavilions of the "sala" type (ศาลา) for relaxation in the garden
- Raised terraces resembling traditional Thai stilt houses
- Decorative roof elements — multi-tiered and expressive lines
- Use of natural materials: teak, bamboo, woven panels
- Color scheme with accents of red, gold, and green
Statistics show that elements of Thai style in landscape design increase the market value of real estate by an average of 15-20%, especially in resort areas. And building houses in the Thai style requires understanding the basic principles of this architectural tradition.
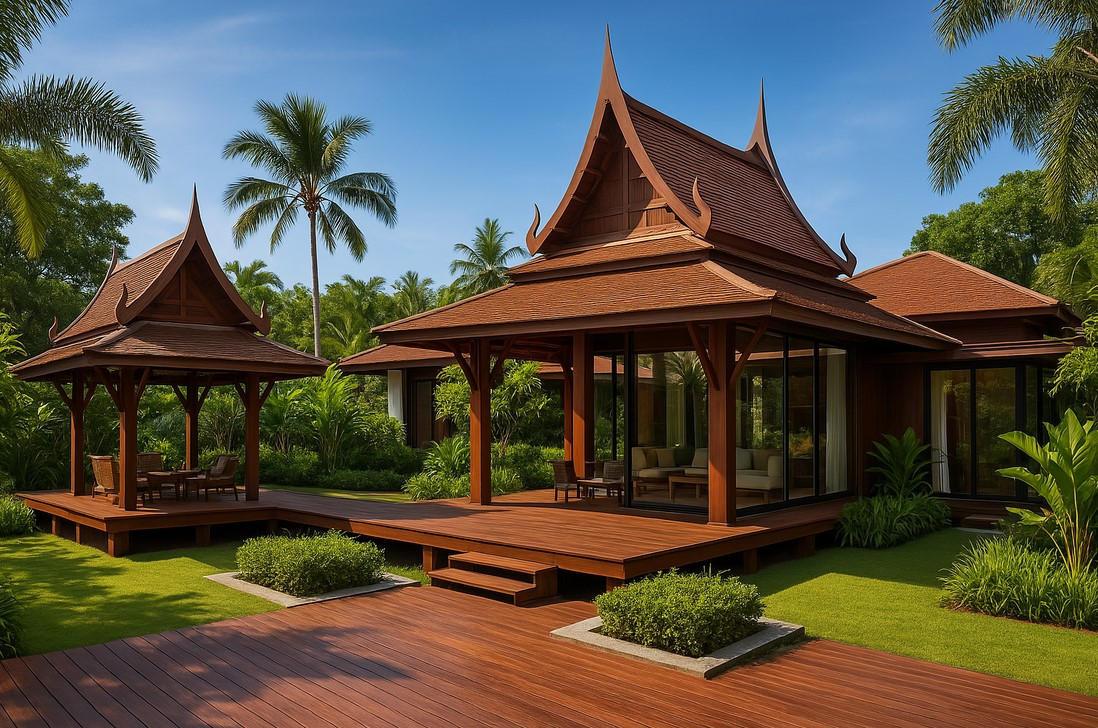
An amazing historical fact: in 1782, King Rama I, having founded the new capital Bangkok (or Krung Thep, as the Thais call it — กรุงเทพฯ), ordered the construction of the Temple of the Emerald Buddha (Wat Phra Kaew — วัดพระแก้ว) without a single nail. Construction was carried out using a special technique of connecting wooden elements — "khruang sap" (เครื่องสับ), in which beams fit into each other on the principle of a lock. This masterpiece of Thai architecture still stands as a monument to engineering thought, having withstood more than two centuries of tropical rains, heat, and humidity. Each element of the temple was designed to withstand natural stresses while meeting the requirements of Buddhist symbolism.
Nevertheless, despite innovations, the traditional Thai style in architecture does not lose its distinctiveness and remains a recognizable and attractive phenomenon of world architecture. The evolution of the Thai architectural style continues, adapting to modern requirements and technologies.
Why You Should Study and Use Thai Architecture
- Thai architecture offers unique solutions for humid climates, many of which are applicable in various regions of the world.
- Elements of Thai style add an exotic accent and create a sense of tranquility in modern interiors.
- Principles of Thai architecture contribute to energy efficiency: natural ventilation, sun protection, use of local materials.
- The Thai style complements the popular concept of biophilic design today, connecting humans with nature.
- According to international tourism agencies, objects in the Thai style attract 25% more visitors than similar ones in other styles.
Regional Styles of Thai Architecture
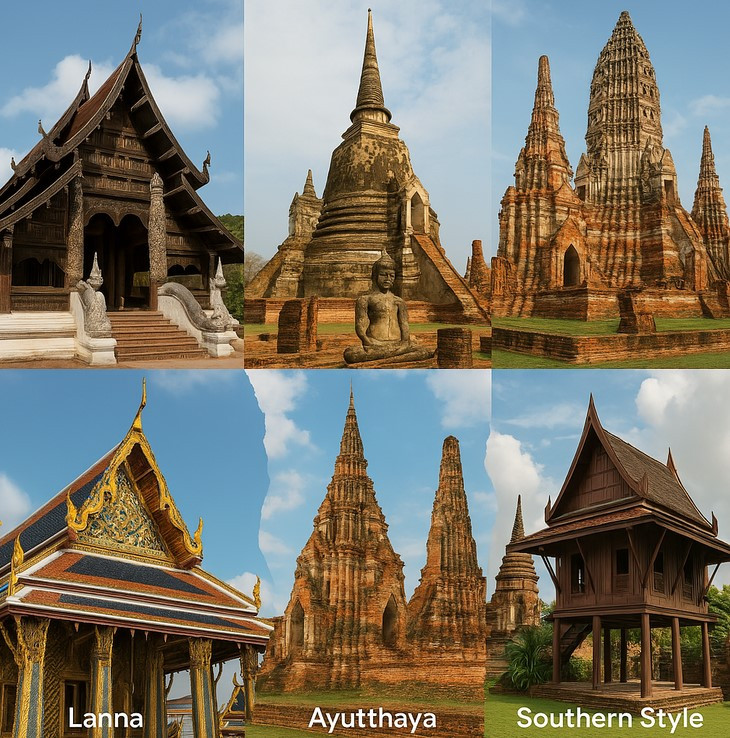 Geographical and cultural differences within Thailand have led to the formation of several regional architectural schools, each with its own distinctive features.
Geographical and cultural differences within Thailand have led to the formation of several regional architectural schools, each with its own distinctive features.
| Style Name | Region | Distinctive Features | Iconic Examples |
|---|---|---|---|
| Lanna (ล้านนา) | Northern Thailand (Chiang Mai, Chiang Rai) | More restrained decor, low roofs, wooden structures, influence of Burmese style | Wat Phra That Doi Suthep, Wat Phra Singh |
| Sukhothai | Central Thailand | Lotus-shaped stupas, elegant proportions, elegance of lines | Sukhothai Historical Park, Wat Mahathat |
| Ayutthaya | Central Thailand | Khmer influence, massive structures, high prana towers | Ayutthaya Historical Park, Wat Chaiwatthanaram |
| Rattanakosin | Bangkok and surroundings | Brilliance and splendor, abundance of gold, Chinese influence, multicolor | Royal Palace, Wat Phra Kaew, Wat Arun |
| Southern style | Southern Thailand | Malay and Indonesian influence, adaptation to tropical rains | Wat Phra Mahathat (Nakhon Si Thammarat) |
These regional styles developed under the influence of neighboring cultures and local climatic conditions, forming a rich mosaic of Thai architectural tradition.
Iconic Structures of Thai Architecture
For a complete understanding of the grandeur and diversity of Thai architecture, it is necessary to consider its most significant examples:
- Wat Phra Kaew and the Royal Palace in Bangkok – a dazzling complex of buildings built in 1782, including the Temple of the Emerald Buddha. This is a perfect example of the Rattanakosin style with multicolored roofs, golden spires, and the richest decoration.
- Wat Arun (Temple of Dawn) – a unique Khmer style with pronounced verticality. Famous for its prang (towers), decorated with Chinese porcelain and ceramics, creating a unique mosaic. In 2025, the stupa of Wat Arun was nominated by Thailand for inclusion in the UNESCO World Heritage List, confirming the exceptional cultural and historical value of this architectural monument of the Rattanakosin period.
- Wat Phra That Doi Suthep – a temple on a mountain near Chiang Mai, a bright representative of the northern Lanna style, with a characteristic golden bell-shaped stupa and nagas along the stairway to the temple.
- The Sanctuary of Truth in Pattaya – a modern temple built entirely of teak without a single nail, demonstrating the preservation and development of traditional techniques in the modern era.
- Wat Rong Khun (White Temple) – a contemporary interpretation of Thai temple architecture, combining traditional forms with an innovative approach.
Each of these structures is not just an architectural monument but also an expression of the philosophy, history, and spirituality of the Thai people. It is interesting to note that Thai architecture also shows the influence of Feng Shui, especially in the northern regions of Thailand with their proximity to China. Feng Shui principles in Thai architecture are manifested in the orientation of buildings relative to the cardinal points, placement of entrances, and organization of interior space.
Modern services in Thai architecture include both designing new buildings in the traditional style and restoring historical objects. The restoration of Thai historical buildings – is an important part of preserving the country's cultural heritage, where an architectural bureau specializing in Thai style can apply both traditional techniques and modern conservation methods.
Comparison of Thai Architecture with Other Styles of Southeast Asia
To better understand the uniqueness of Thai architecture, it is useful to compare it with the architectural traditions of neighboring countries:
- Thai vs Khmer architecture – Thai is more vertical and refined, Khmer (Cambodian) is more massive, heavier, with an abundance of horizontal lines. Khmer temples often imitate mountains, Thai ones strive upwards.
- Thai vs Burmese architecture – Burmese stupas are bell-shaped, Thai ones are more pointed. Burmese temples are more rounded in shape, with fewer sharp angles.
- Thai vs Laotian architecture – very close, but Laotian temples are usually lower, with a more pronounced roof slope and less abundance of gold.
- Thai vs Chinese architecture – Chinese uses more symmetrical plans, horizontal lines, and curved roofs, while Thai emphasizes verticality and uses multi-tiered pointed roofs.
Unlike many Asian styles, Thai architecture prefers asymmetry and multi-level structures, creating an effect of visual dynamics and upward aspiration.
Conclusion
Thus, Thai architecture was shaped by the influence of history, culture, and faith. It is characterized by elevation, multi-tiered structures, upward orientation, and abundance of decoration. The symbolism in Thai buildings reflects the complex cosmology and religious beliefs of the people. Unique Thai architectural styles were formed over centuries, and now this is a distinctive element of the cultural heritage of Southeast Asia.
Modern Thai architecture continues to develop, maintaining a connection with traditions while simultaneously adapting to new technologies and societal needs. Traditional Thai houses still serve as a source of inspiration for architects and designers worldwide, and elements of Thai architecture are successfully integrated into contemporary projects. Siamese architecture remains a living art, continuing to evolve and be enriched with new ideas while preserving its identity.
Literature for In-depth Study
- Beynon, D. & Datta, S. (2020). "Thai Architecture: Elements, History, and Contemporary Works". Thames & Hudson.
- Sthapitanonda, N. & Mertens, B. (2017). "Architecture of Thailand: A Guide to Traditional and Contemporary Forms". Editions Didier Millet.
- Dumarcay, J. & Smithies, M. (2018). "Cultural Sites of Burma, Thailand, and Cambodia". Oxford University Press.
- Warren, W. (2019). "The House on the Klong: The Bangkok Home and Asian Residence of Jim Thompson". Jim Thompson House.
- Jumsai, S. (2021). "The Water in Thai Culture and Architecture". Architectural Design Research.
