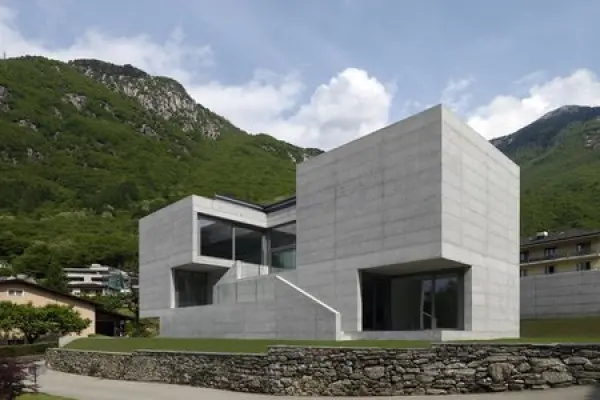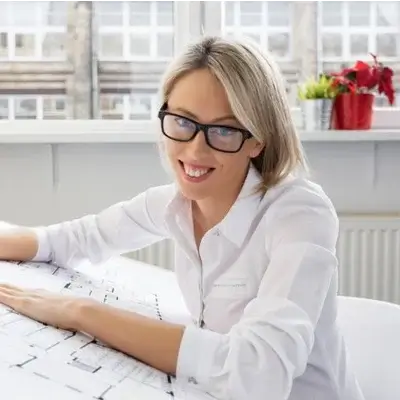At the CONaction architectural festival held in Kyiv, Swiss architects took center stage. Modern Swiss architecture impresses with its unique approach based on cost-effectiveness and the application of advanced technologies, which has significantly transformed the face of construction in this Alpine country.
The renowned Swiss architect David MacCulla aptly noted: "Each space is closely connected with its surrounding environment, and this affects perception." A striking example of his work is a private house with an area of 1030 m², located in Alpine Canobio. The history of Swiss architecture is rich with examples of elegance, simplicity, and high-quality execution – values comparable to the traditions of Swiss watchmaking.
«Swiss architecture is not merely the construction of buildings, but the creation of spaces that engage in dialogue with nature. Each structural element carries functional and aesthetic value, forcing us to reconsider our understanding of human interaction with the environment». — Peter Zumthor, Pritzker Prize laureate
More than Le Corbusier
Although the name Le Corbusier is often associated with the Swiss architectural tradition, modern Swiss architecture has gone far beyond his legacy. A new generation of talented masters, such as Peter Vetsch, continues to transform the country's architectural landscape, offering innovative solutions that both pay tribute to traditions and boldly look to the future. Vetsch's works, with his pronounced interest in organic forms and the integration of buildings into the environment, represent a vivid example of how Swiss stone architecture evolves while maintaining its authenticity.
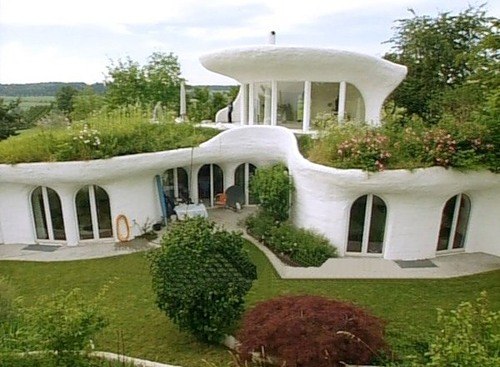
The Diversity of Swiss Architectural Schools
The diversity of Swiss architectural studios, including PRS Architects, Mauro Turin Architecte, Stocker Lee Architetti, and Vetsch Architektur, demonstrates the breadth of approaches to modern construction. These architectural firms implement projects not only within the country but also worldwide, creating unique architectural works using traditional and innovative materials.
Among the most interesting works of Swiss architects are:
- The "Earth Houses" residential complex by Peter Vetsch
- A villa built into a mountainside by Bjarne Mastenbroek and Christian Müller
- The thermal baths in Vals by Peter Zumthor
- The "Beyeler" Foundation Gallery by Renzo Piano
Large-scale projects such as galleries, business centers, railway stations, and stadiums are the domain of architectural masters like Mario Botta, Jacques Herzog, and Pierre de Meuron, each of whom makes their unique contribution to the development of modern Swiss architecture.
Mario Botta: The Architectural Heritage of the Ticino School
Mario Botta, an outstanding representative of the Ticino school and a student of Le Corbusier and Louis Kahn, is known for his large-scale projects, including the Museum of Modern Art in San Francisco. Traditional Swiss architecture in his works acquires a modern sound while maintaining a deep connection with the environment.
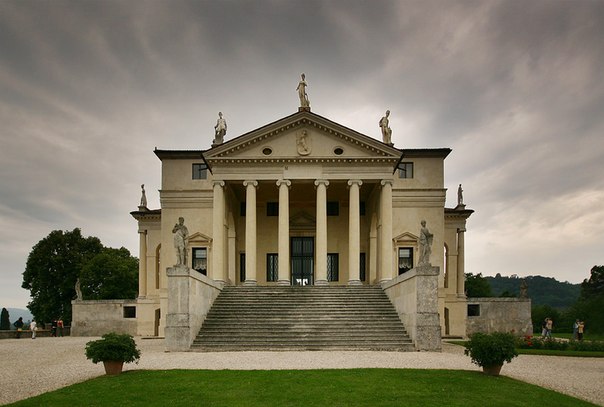
This famous Swiss architect has left an indelible mark on the country's architectural landscape by designing a number of outstanding villas. Among his iconic works are Villa Rotonda and Villa Bianchi on the shores of Lake Lugano, which are now considered no less significant than Frank Lloyd Wright's famous Fallingwater House.
Botta's signature style is characterized by the use of simple geometric forms, rooftop windows, and small windows reminiscent of binoculars. This stone architecture has become the hallmark of the city of Lugano, which has transformed into a kind of exhibition hall for this master's works.
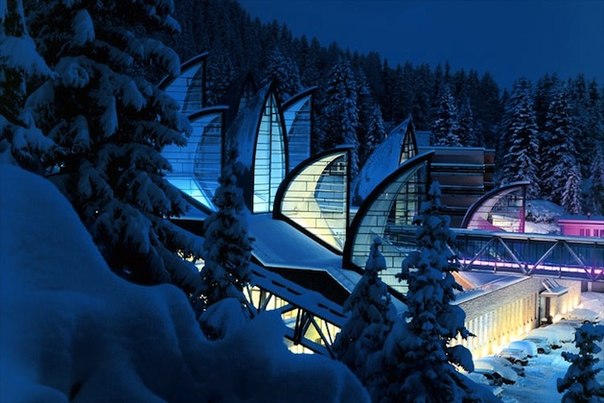
Success Story: The Transformation of the Thermal Complex in Vals
When Peter Zumthor was tasked with creating a thermal complex in the Alpine village of Vals, he faced a challenging task: to integrate a modern concrete structure into a historic mountain landscape. Instead of competing with nature, Zumthor decided to literally grow the building from the mountain. Using local quartzite, he created a structure that seems like a natural extension of the rock. "I wanted to build a structure that would become part of the landscape," the architect recalls. Today, the Vals Therme not only attracts thousands of tourists but is also considered one of the greatest architectural works of modernity, proving that innovative concrete structures can harmoniously exist in a historical environment.
Among Mario Botta's other outstanding works, one can note the unusual Tschuggen Bergoase Spa hotel in Arosa, the futuristic Santa Maria degli Angeli church in Monte Tamaro, and the cylindrical San Giovanni Battista in Mogno. Swiss architectural landmarks also include the administrative building of the United Bank of Switzerland in Basel designed by Botta, the Dürrenmatt Center near Neuchâtel, and the Jean Tinguely Museum.
New Generation: Architects from German-Speaking Cantons
Since the 1990s, the focus of attention in the historical development of Swiss architecture has shifted from the Ticino school to architects from German-speaking cantons. This new generation has developed its unique language and approach to architecture, manifested in the creation of elegant and symbolically significant buildings around the world.
«In Swiss architecture, we strive to create not just buildings, but spaces that evoke emotions. The combination of innovative materials and clean lines allows us to achieve powerful architectural statements even in the simplest forms». — Jacques Herzog, founder of the architectural firm Herzog & de Meuron
For modern Swiss architects, architecture is primarily constructive art. An example of this approach is the studio Herzog & de Meuron, founded in 1978 by Jacques Herzog and Pierre de Meuron. These architects, who prefer minimalism and experimental materials, created the building of the Federal Railway Company of Switzerland and the country's largest stadium, St. Jakob in Basel.
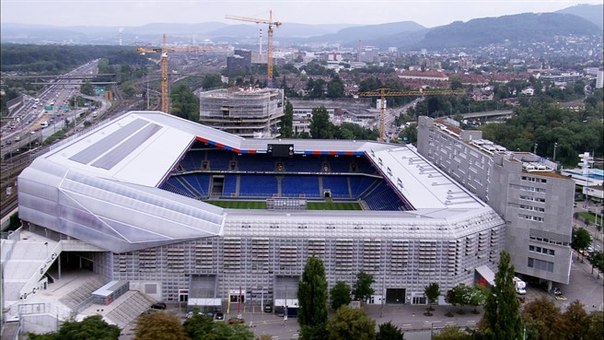
After working on St. Jakob in Basel, they quickly became the first Swiss to be awarded the Pritzker Prize, comparable to the Nobel Prize in architecture. Their distinctive feature is the use of ordinary materials previously considered trivial and unsuitable for high architecture.
The features of Swiss brutalism are reflected in the works of Herzog & de Meuron, who boldly experiment with concrete, creating unique textures and forms.
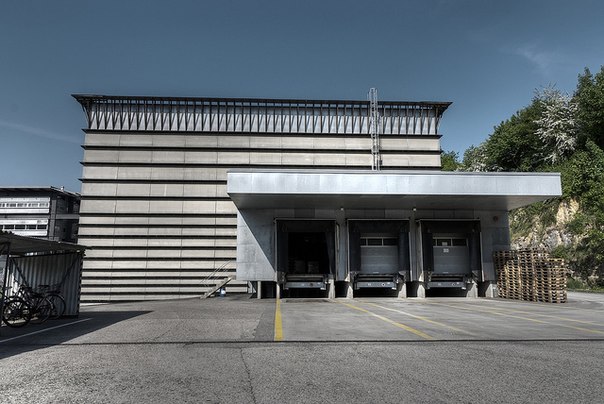
An example of this approach is the Ricola Storage Building erected by Herzog & de Meuron in Laufen, which demonstrates how modern concrete structures can express an architectural idea through materiality and form.
Peter Zumthor: Master of Stone Architecture
Peter Zumthor, another recipient of the Pritzker Prize, is known for his unique approach to using natural stone. To create the famous thermal baths complex in Vals, he chose local quartzite, seeking to build a majestic building with serene lighting, protected from the harsh contrasts of the surrounding landscape.
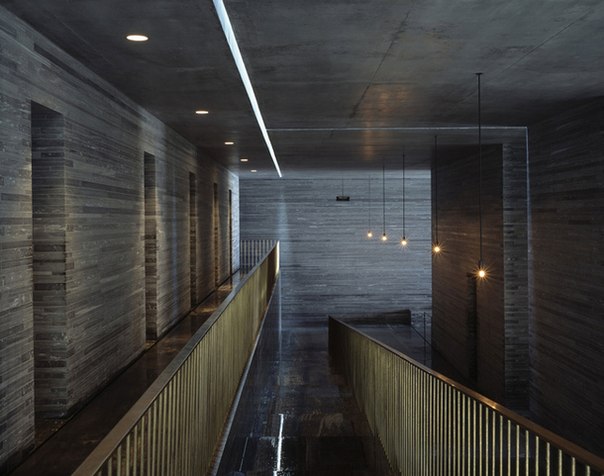
Swiss architects skillfully apply sustainable construction principles and eco-friendly architectural solutions, aiming to harmoniously integrate their projects into the surrounding environment. Today's mastery of working with concrete and metal structures has deep historical roots — the 19th-century engineering achievements in metal and concrete construction and the Werkbund’s philosophy of quality and functionality laid the theoretical foundation for all the innovative solutions we now see in the works of Zumthor, Herzog, and de Meuron. This reflects the refinement and confident simplicity that has become the hallmark of contemporary Swiss architecture.
Strong Form in Modern Swiss Architecture
A distinctive feature of the creations of architects from German-speaking cantons of Switzerland is the emphasis on form. Modern architectural trends in their works are manifested through the use of "strong forms" — buildings created as geometric volumes.
Main Characteristics of Swiss Architectural Schools
Below is a table revealing the key features of the main directions in modern Swiss architecture:
| Architectural School | Main Representatives | Characteristic Features | Iconic Projects | Materials Used |
|---|---|---|---|---|
| Ticino School | Mario Botta, Luigi Snozzi | Geometric clarity, connection with the surrounding landscape | Villa Rotonda, Santa Maria degli Angeli Church | Stone, brick, concrete |
| German-speaking School | Herzog & de Meuron, Peter Zumthor | Minimalism, experiments with textures, "strong forms" | Therme Vals, St. Jakob Stadium | Concrete, glass, metal, local stone |
| New Wave | Christian Kerez, Valerio Olgiati | Abstractness, conceptual thinking, innovations | House With One Wall, Atelier Bardill | Monolithic concrete, wood, composite materials |
| Alpine Modernism | Gion A. Caminada, Bearth & Deplazes | Reinterpretation of traditional architecture, attention to detail | Stiva da Morts, Rocksresort Hotel | Wood, stone, innovative composites |
This table demonstrates how various Swiss architectural schools transform traditional approaches to construction, creating their unique style with special attention to materials and forms.
The simplicity of forms helps focus attention on volume, materials, texture, and color. The influence of abstractionism and minimalism in architecture transforms even ordinary objects into works of art. Examples include the "Liner" museum in Appenzell, built by the Gigin & Guyer architectural firm, and the complex from Herzog & de Meuron for the Swiss Federal Railway.
Critics have expressed various opinions about the so-called Swissbox architecture, reproaching its representatives for excessive emphasis on external form at the expense of internal space. However, it cannot be denied that it was Herzog & de Meuron who created a unique design for the Mulhouse warehouse near Basel, turning it into an iconic place.
«The success of Swiss architecture lies in the ability to combine engineering precision with artistic vision. We don't just build buildings – we create spaces that interact with people and nature on a profound level. Each material, be it stone, concrete, or glass, is not chosen randomly but becomes an integral part of the architectural statement». — Fritz Graff, Professor of Architecture at ETH Zürich
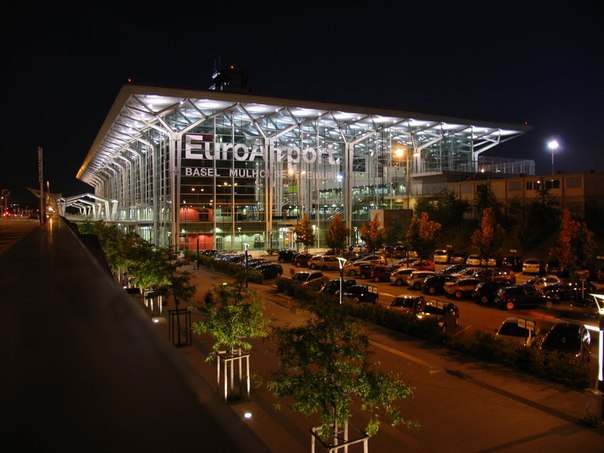
By applying patterns to concrete slabs, architects transformed an ordinary gray building into a true work of art. Currently, they are working on creating a new office complex, the "Roche Tower," reaching 178 meters in height in Basel.
International Influence on Swiss Architecture
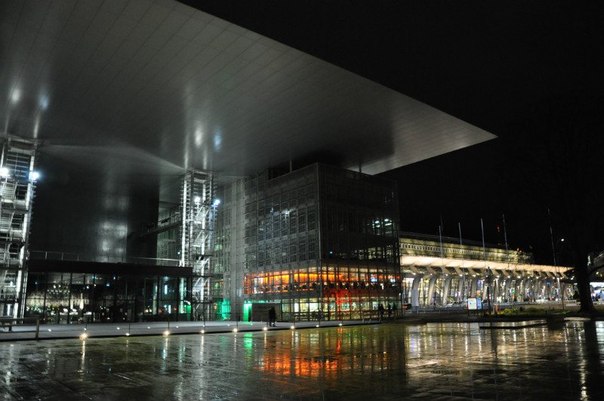
The third element defining the uniqueness of Swiss architectural history is foreign architects who successfully compete with local masters. Switzerland has been fortunate in attracting Pritzker Prize laureates, outstanding builders of modernity, for its projects.
In the early 1990s, Jean Nouvel won the first competition in Swiss history that was open not only to local architects. He built the huge KKL center over Lake Lucerne, creating a strong new image for the city.
Renzo Piano, creator of the EU's tallest building, the Shard Bridge in London, contributed to Swiss architecture with the "Beyeler" Gallery near Basel and the Paul Klee Center in Bern, which is conceived as a sculptural adaptation to the landscape.
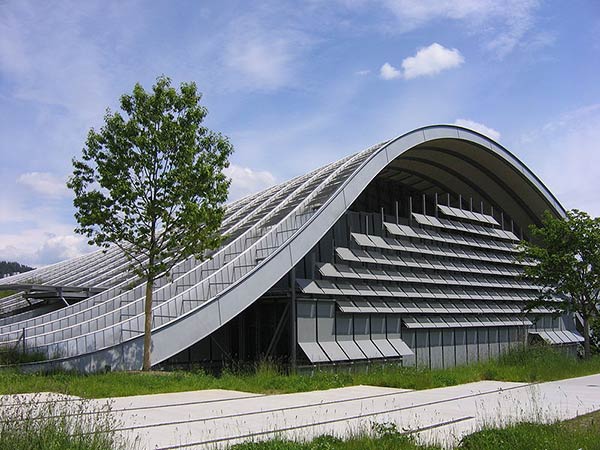
Conclusion: Lessons from Swiss Architecture
In summary, modern Swiss architectural trends demonstrate the importance of a harmonious combination of traditions and innovations. Swiss architects have shown the world that even the most ordinary materials, such as stone and concrete, can be transformed in the hands of true masters.
Eastern Europe and other regions should recognize that modern society craves an entirely new type of space — ecological, functional, and aesthetically appealing. This approach to architecture is demonstrated by Swiss masters, combining engineering precision with artistic vision.
Innovations in the use of concrete, pioneered by Switzerland, continue to inspire architects around the world. Modern Swiss architects actively experiment with concrete structures, achieving incredible plasticity and expressiveness of this material. Additionally, attention to sustainable construction and energy efficiency is becoming an increasingly important aspect of Swiss architecture, reflecting global trends toward a more ecological approach in building design.
Swiss architectural schools continue to prepare a new generation of talented specialists who develop the heritage of their renowned predecessors. The combination of rigorous engineering thought, artistic sensitivity, and attention to context makes Swiss architecture one of the most influential and respected in the world. This unique blend of traditions and innovations ensures Swiss architects leading positions in the international architectural community.
Recommended Literature for In-depth Study
- Peter Zumthor, "Thinking Architecture" (MIT Press, 2010)
- Jacques Herzog & Pierre de Meuron, "Natural History" (Lars Müller Publishers, 2005)
- Philip Jodidio, "Mario Botta: Architecture 1980-2020" (Taschen, 2020)
- Iñaki Ábalos, "Swiss Made: New Architecture from Switzerland" (Princeton Architectural Press, 2008)
- Anna Roos, "Swiss Sensibility: The Culture of Architecture in Switzerland" (Birkhäuser, 2017)
- Christoph Wieser, "Constructing Architecture: Materials, Processes, Structures" (Birkhäuser, 2013)
- Steven Spier & Martin Tschanz, "Swiss Architecture: An International Survey" (Thames & Hudson, 2019)
- Flora Samuel & Sarah Menin, "Nature and Space: Aalto and Le Corbusier" (Routledge, 2003)
- Charles Jencks, "The New Paradigm in Architecture: The Language of Post-modernism" (Yale University Press, 2008)
- Stanislaus von Moos, "Le Corbusier: Elements of a Synthesis" (Rotterdam: 010 Publishers, 2009)
