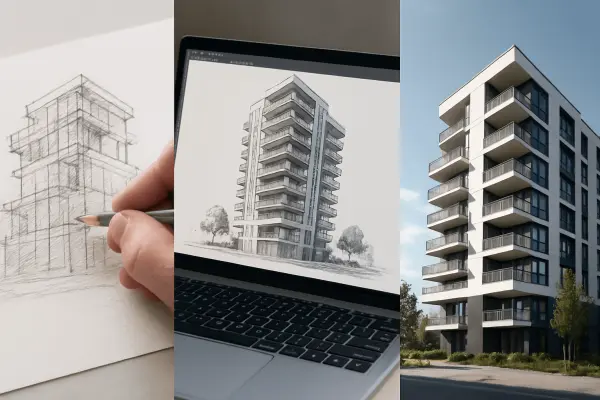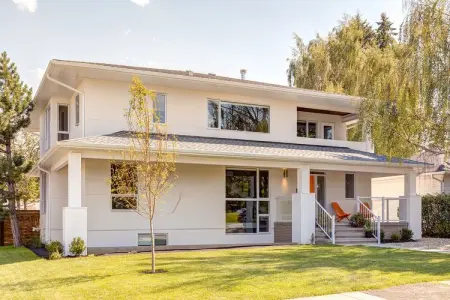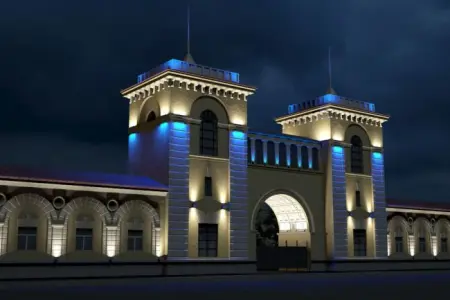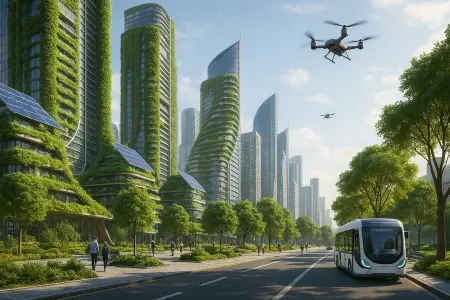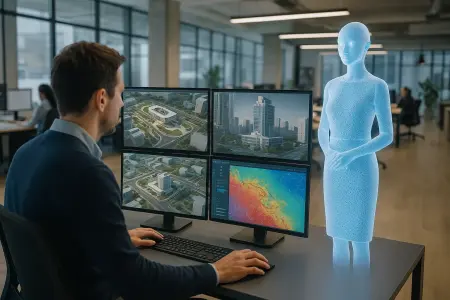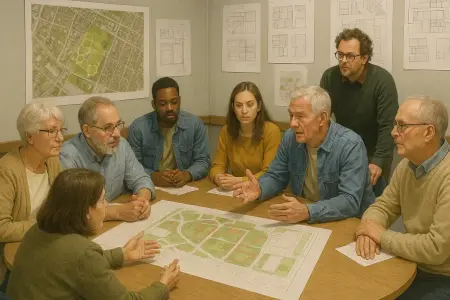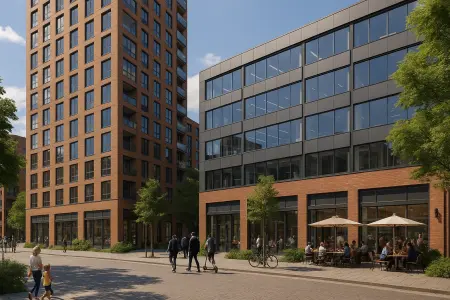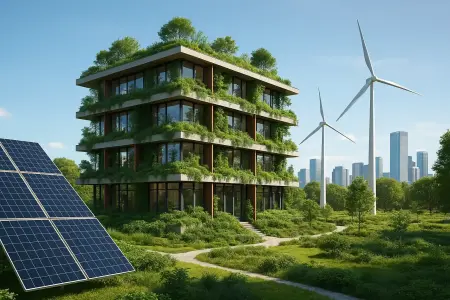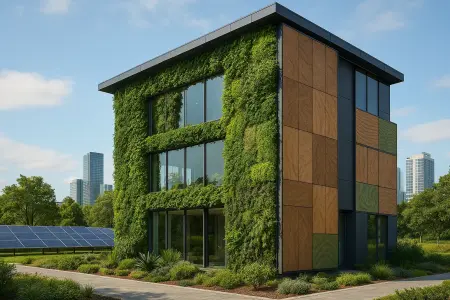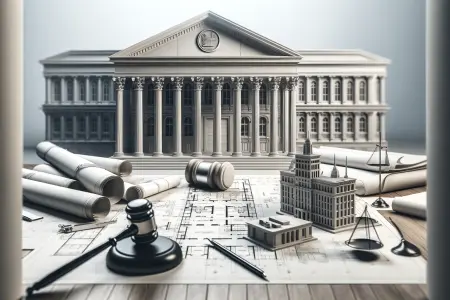In the ever-evolving landscape of urban development, architectural planning stands as the cornerstone of creating functional, sustainable, and aesthetically pleasing spaces. This discipline combines various methods of spatial planning with urban solutions to address the complex needs of growing populations and the environment. From the principles of sustainable development to innovative urban strategies, architectural planning is pivotal in sculpting the cities of the future.
Exploring key approaches:
- Sustainable Development and Land Use: At the heart of modern architectural planning lies the commitment to sustainable development. This involves efficient land use, ensuring that every square inch serves a purpose, whether for housing, recreation, or green spaces. Zoning and regulation play crucial roles in this, guiding the distribution of land and types of development to create balanced, livable communities.
- Urban Solutions and Public Space Planning: Urban solutions such as the integration of public transport and the creation of pedestrian-friendly areas are vital for reducing congestion and enhancing the quality of urban life. Meanwhile, landscape design and the development of green cities and ecological districts contribute to environmental health and offer residents refreshing natural retreats within urban settings.
- Adaptive Planning and Innovation: The future of architectural planning lies in its adaptability and innovation. Adaptive planning allows cities to evolve with changing needs, repurposing spaces and embracing mixed land use for greater diversity and vibrancy. Innovations in urban planning, from smart city technologies to community-centric designs, are setting new standards for efficiency, safety, and inclusivity.
Architectural planning is more than just designing buildings; it's about crafting the soul of the city. As we face environmental, social, and economic challenges, the approaches and methods of planning become the blueprints for a resilient, thriving urban future. By embracing principles of sustainability, innovative solutions, and a deep understanding of community needs, we pave the way for cities that not only accommodate but also enrich the lives of their inhabitants. The future is an exciting urban canvas, and with thoughtful planning, we can paint it with the vibrant colors of progress and sustainability.
