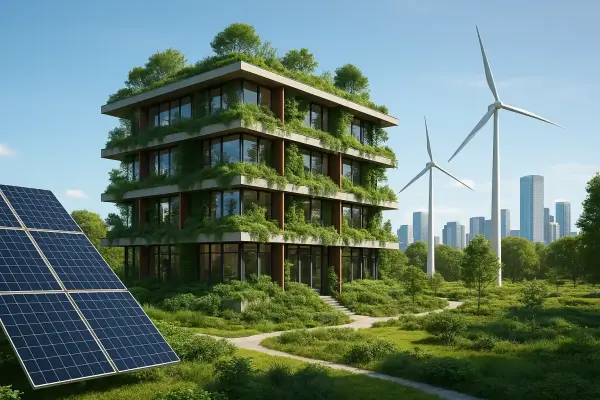Climate change is one of the most pressing global issues of the 21st century. Anthropogenic greenhouse gas emissions, primarily CO₂, lead to rising temperatures on the planet. With all the resulting negative consequences. One of the largest sources of CO₂ emissions is the construction sector. Buildings account for approximately 40% of global carbon dioxide emissions, making architectural planning a key area for implementing construction decarbonization.
In this regard, the issue of reducing carbon footprint in architecture and construction becomes paramount. A comprehensive approach is needed — from carbon accounting and energy-efficient design to retrofitting existing buildings. Architects are called to play a key role in creating an ecological and sustainable living environment through the implementation of carbon accounting methods in design.
"Architecture today is not just about aesthetics and functionality. It is, above all, responsibility to future generations. Every designed building must minimize its carbon footprint throughout its entire life cycle, from construction to disposal," notes Christos Passas, Design Director at Zaha Hadid Architects.
Carbon Accounting in Architecture: Understanding the Problem
Construction and operation of buildings are among the main sources of greenhouse gas emissions. According to expert estimates, buildings account for approximately 40% of global CO₂ emissions. A building's carbon footprint represents the total amount of greenhouse gas emissions throughout its entire life cycle: from extraction of construction materials to demolition.
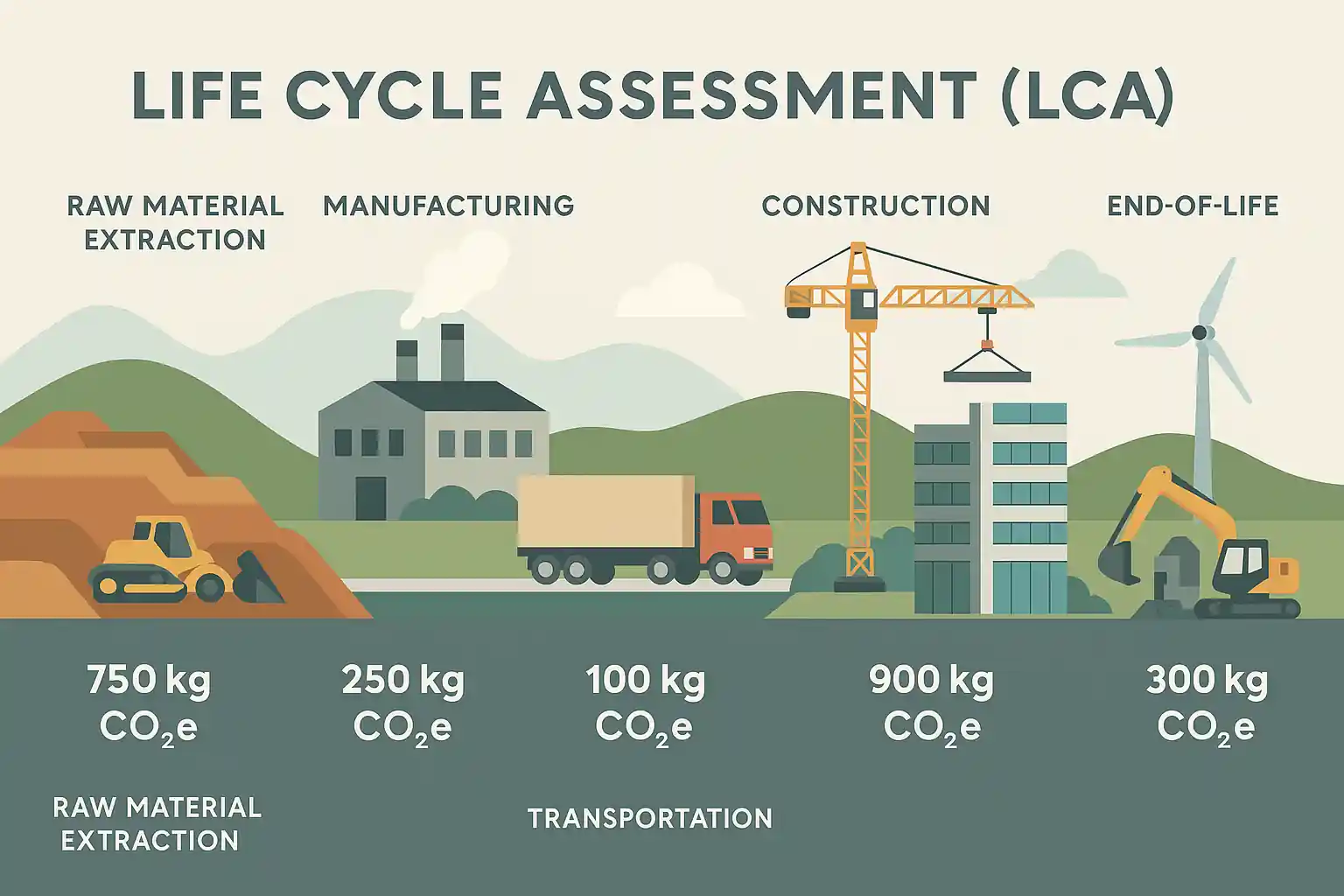 Modern carbon accounting methods allow for detailed analysis of carbon footprint at each stage of the building life cycle (LCA) and making informed decisions to reduce it. Life cycle assessment of buildings becomes a necessary tool for architects striving to create sustainable projects.
Modern carbon accounting methods allow for detailed analysis of carbon footprint at each stage of the building life cycle (LCA) and making informed decisions to reduce it. Life cycle assessment of buildings becomes a necessary tool for architects striving to create sustainable projects.
To reduce carbon footprint, architects pay attention to selecting low-carbon construction materials, building energy efficiency, and integrating renewable energy sources in architecture. The architectural planning stage plays a key role. It is at this stage that decisions are made that will affect CO₂ emissions in the future.
Embodied and Operational Carbon: Two Sides of the Same Coin
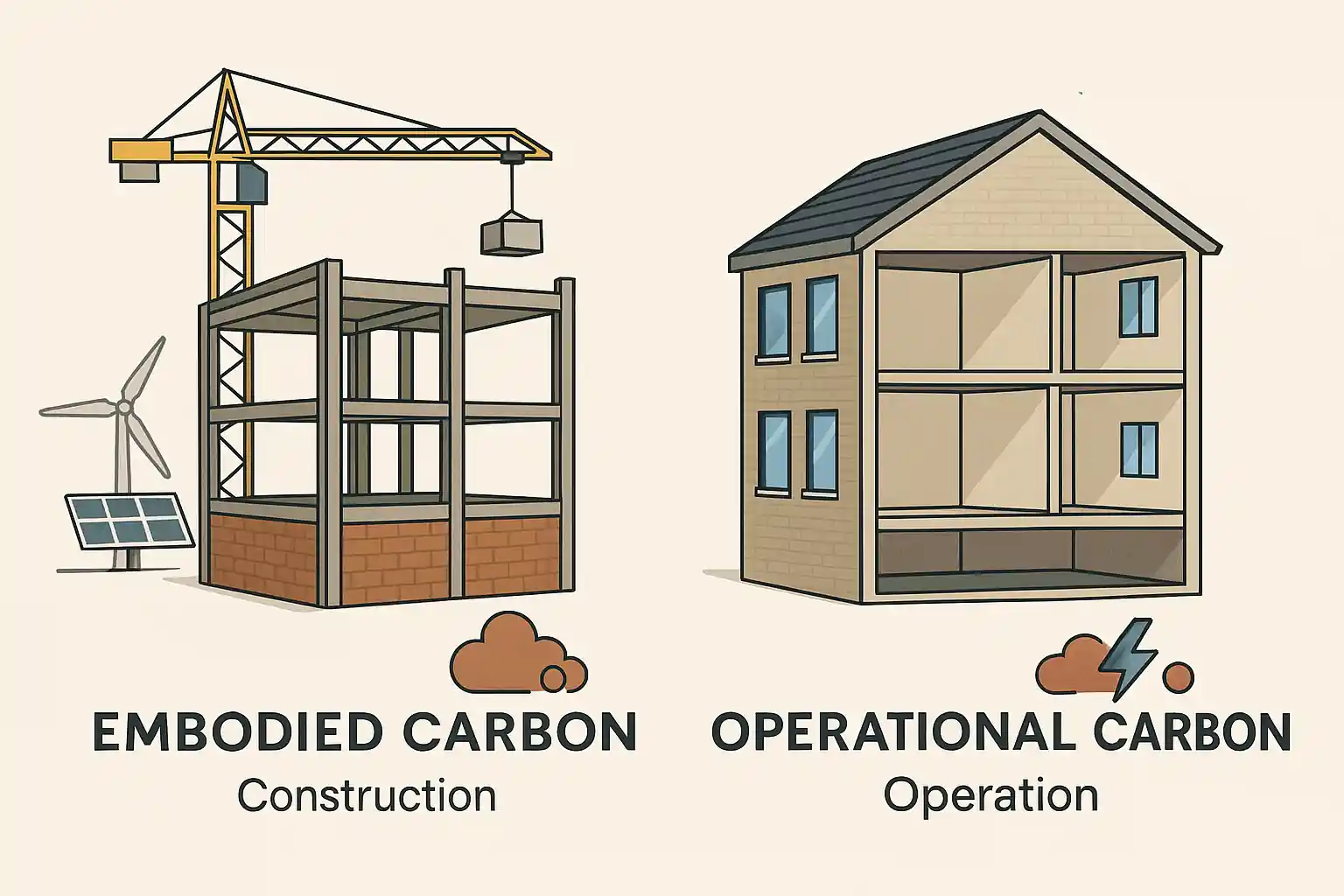 In building carbon accounting, two main components are distinguished: embodied carbon in construction and operational carbon footprint.
In building carbon accounting, two main components are distinguished: embodied carbon in construction and operational carbon footprint.
Embodied carbon includes CO₂ emissions associated with raw material extraction, material production, transportation, construction, maintenance, and building disposal. Operational carbon is related to emissions from building operation: heating, cooling, ventilation, lighting, and equipment operation.
| Method | Impact on Embodied Carbon | Impact on Operational Carbon | Economic Effect |
|---|---|---|---|
| Green architecture and biophilic design | Medium | High | Medium payback period (3-7 years) |
| Energy-efficient building retrofit | Low | Very high | Fast payback (2-5 years) |
| Use of low-carbon materials | Very high | Medium | May be more expensive initially |
| Integration of renewable energy sources | Low | Very high | Medium payback period (5-10 years) |
| Passive cooling technologies | Medium | High | High long-term savings |
The presented table demonstrates the diversity of approaches to carbon footprint reduction and their impact on various aspects of construction and operation. It should be considered that it is important to choose a combination of methods optimal for a specific project, taking into account climatic, economic, and cultural features.
Retrofitting Existing Buildings: Second Life of Architecture
In addition to designing new buildings, it is critically important to reduce the carbon footprint of already constructed facilities. For this purpose, retrofit is carried out — a complex of measures for modernization and improving energy efficiency of existing buildings. Energy modernization and thermal renovation of buildings become priority directions for many countries striving for carbon neutrality.
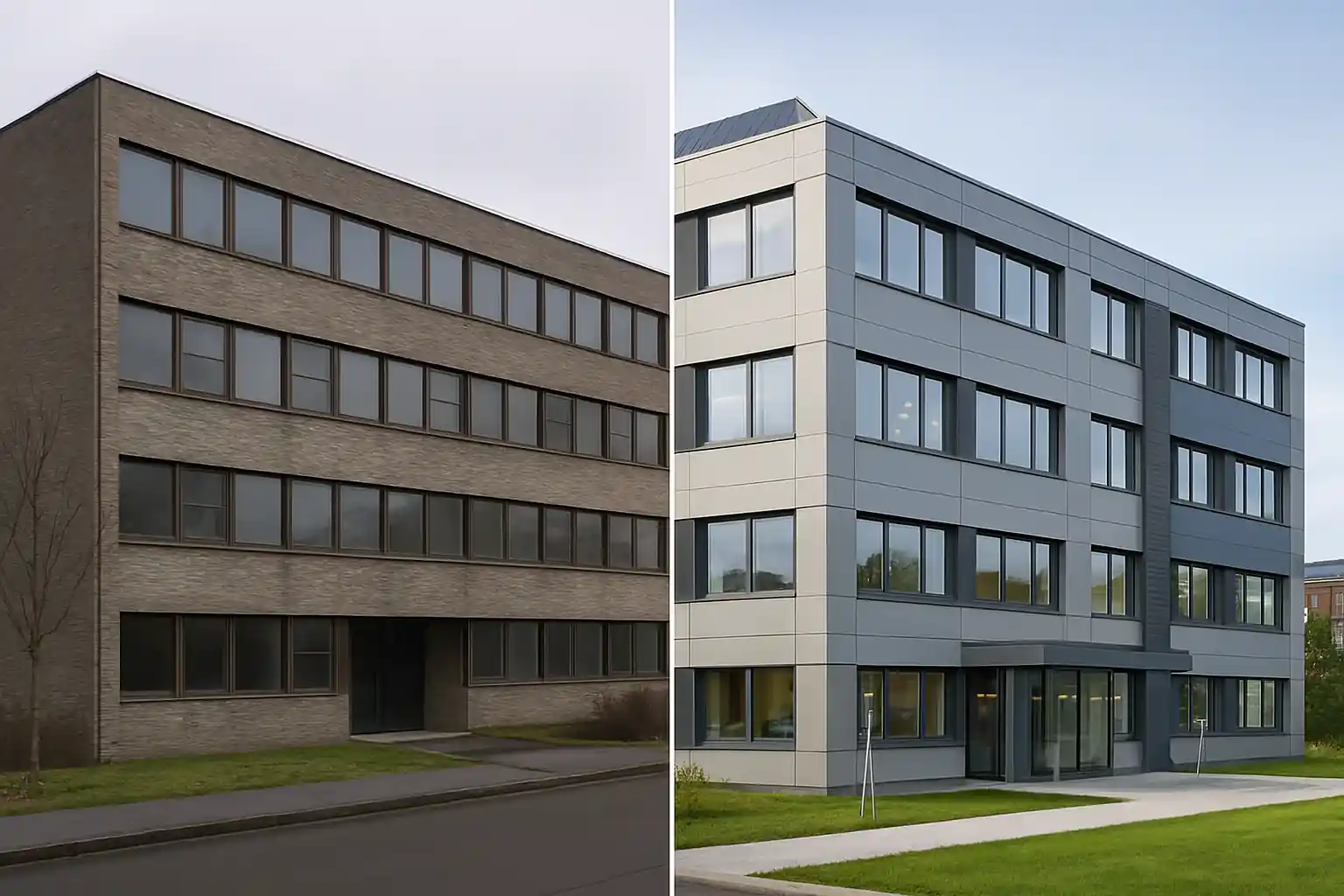 During retrofit, solar panels and wind generators may be installed, facade insulation carried out, windows and doors replaced, and engineering systems modernized. Such measures allow reducing energy consumption for heating, ventilation, and lighting by 30-50% or more. This significantly reduces the building's operational carbon footprint and contributes to overall construction decarbonization.
During retrofit, solar panels and wind generators may be installed, facade insulation carried out, windows and doors replaced, and engineering systems modernized. Such measures allow reducing energy consumption for heating, ventilation, and lighting by 30-50% or more. This significantly reduces the building's operational carbon footprint and contributes to overall construction decarbonization.
Thermal modernization of historic buildings presents particular complexity, where it is necessary to preserve the architectural value of the object while simultaneously improving its energy efficiency. Taking into account the features of cultural heritage, modern technologies allow finding a balance between heritage preservation and carbon footprint reduction.
"Retrofitting existing buildings is not just a technical task, but an opportunity to rethink our cities. We can transform energy-inefficient structures of the past into carbon-neutral buildings of the future, while preserving the cultural identity of the urban environment," believes François Roche, pioneer in the field of sustainable reconstruction.
Success Story: Office Building Retrofit in Copenhagen
An office building from the 1970s in central Copenhagen was transformed into an energy-efficient complex with nearly zero carbon footprint. Before reconstruction, the building consumed about 280 kWh/m² per year, leading to emissions of about 120 kg CO₂/m² annually. After comprehensive retrofit, including installation of triple glazing, ventilated facades with heat recovery, solar panels, and geothermal pumps, energy consumption decreased to 58 kWh/m² per year. In practice working with similar facilities, carbon audit of the structure showed emission reduction to 15 kg CO₂/m² — a decrease of 87%. Investments of 930 euros/m² paid back in 6.5 years due to savings on operational costs and increased commercial value of sustainable architecture. The project received platinum LEED certification and became a demonstration facility for green construction in Northern Europe.
Carbon-Neutral Design: Architecture of the Future
Modern technologies allow creating carbon-neutral buildings, whose CO₂ emissions are completely offset by renewable energy sources and careful calculation of CO₂ emissions at all stages. This is achieved through a complex of solutions within sustainable design.
First, maximum use of natural lighting, natural ventilation, efficient thermal insulation, as well as implementation of energy-saving solutions and smart systems for energy conservation and creating climate-adaptive buildings. Second, application of ecological and local construction materials with low carbon intensity. Third, complete autonomy through integration of solar panels, wind generators, heat pumps into the overall concept of green architecture.
BIM modeling for eco-design allows optimizing all aspects of the building at the design stage, considering the carbon footprint of each component and making informed decisions.
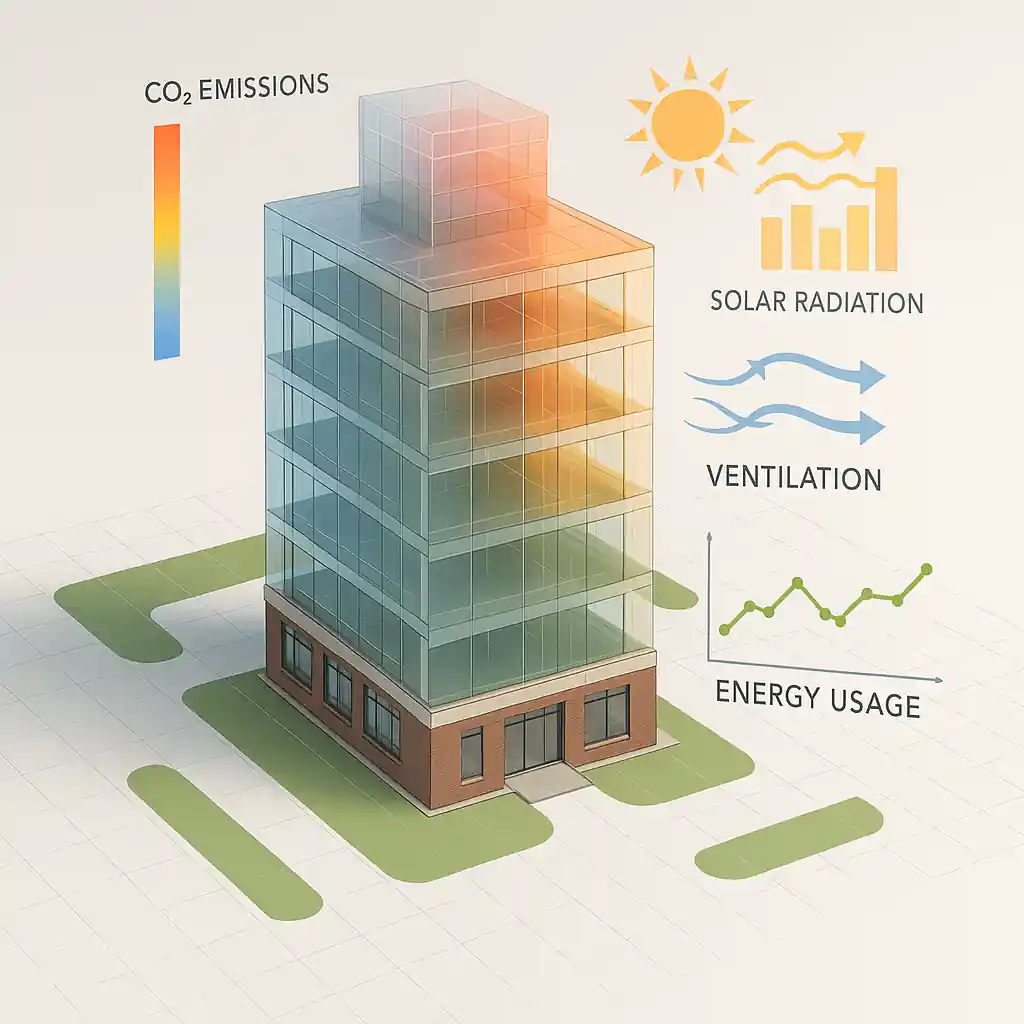 Such buildings not only reduce their own CO₂ emissions to zero but also allow generating excess clean energy for other needs. Carbon neutrality in architecture becomes not just a theoretical concept, but a practical reality defining the future of sustainable architecture.
Such buildings not only reduce their own CO₂ emissions to zero but also allow generating excess clean energy for other needs. Carbon neutrality in architecture becomes not just a theoretical concept, but a practical reality defining the future of sustainable architecture.
| Standard Name | Application Region | Main Requirements | Certification Features |
|---|---|---|---|
| LEED Zero Carbon | International (primarily USA) | Zero balance of CO₂ emissions from operation | Addition to main LEED certification |
| BREEAM Outstanding | Europe, United Kingdom | 100% emission reduction compared to baseline | Considers entire building life cycle |
| Passivhaus Plus | Germany, Europe | Ultra-low energy consumption and renewable energy generation | Focus on energy efficiency and microclimate |
| Living Building Challenge | International | Net-positive energy balance, closed resource loop | Strictest standard, includes social aspects |
| DGNB Climate Positive | Germany, international | Negative carbon footprint (CO₂ absorption) | Includes circular economy requirements in construction |
This table shows the diversity of international approaches to certifying carbon-neutral buildings. The choice of appropriate standard depends on project specifics, regional features, and client ambitions in the field of sustainable development.
"Carbon-neutral architecture is not a utopia, but a necessity. We must rethink the very paradigm of design, where carbon balance becomes as important a parameter as strength or aesthetics. Our duty to future generations is to create buildings that not only do not harm the planet but also contribute to its restoration," emphasizes Jeanne Gang, founder of Studio Gang Architects.
Economic Aspects of Carbon Accounting and Retrofit
Implementation of carbon accounting and conducting energy-efficient building retrofit have not only ecological but also economic advantages. The cost of carbon retrofit varies depending on the scale of work and initial building condition, but in most cases, the payback period for energy-efficient modernization is 3-10 years.
Investments in green construction bring long-term economic benefits of decarbonization: reduced operational costs, increased property value, access to preferential financing and tax benefits. In some countries, subsidies for carbon modernization and grants for energy-efficient retrofit are available. This makes such projects even more attractive.
With the implementation of carbon credit mechanisms in construction, sustainable buildings can generate additional income through the sale of emission reduction units. Thus, this creates new business models in the construction industry and stimulates return on retrofit investments. In one implemented project in Berlin, the building owner receives annually about 15,000 euros from carbon credit sales.
Conclusions
Carbon accounting and retrofit in architectural planning become key factors in the context of global climate change. A comprehensive approach, including carbon accounting, energy-efficient retrofit of existing buildings, and design of carbon-neutral buildings, can significantly reduce CO₂ emissions in the construction sector.
Architects and designers play a key role in creating an ecological and sustainable living environment, applying principles of green architecture and circular economy in construction. Modern building life cycle assessment methods allow making informed decisions at all stages of design and construction.
The transition to carbon neutrality in architecture is not only an ethical necessity but also an economically justified strategy that opens new opportunities for innovation and value creation in the construction industry. Similar to how the renewable energy revolution fundamentally changed the energy sector over the past 20 years, carbon accounting is ready to transform architectural practice in the coming decade.
