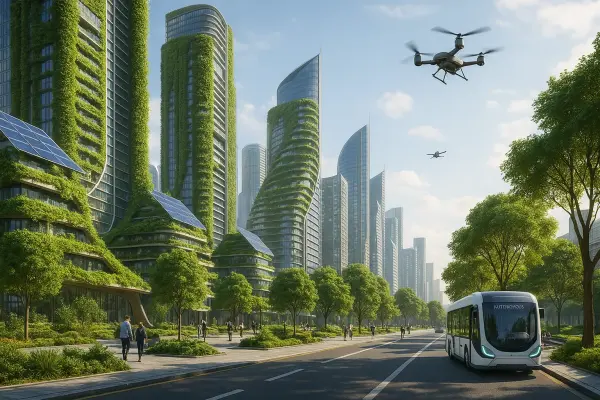Architecture and design in recent years have been undergoing a radical transformation. Global challenges are dictating new rules of the game. In this article, we will explore the key megatrends that will shape the face of buildings and cities in the coming decade.
"Architecture is not just about buildings; it is a way of shaping the future. In an era of global challenges, we see how design becomes a tool for solving environmental and social issues, creating spaces that support not only people but the planet as a whole." — Norman Foster, architect and founder of Foster + Partners
Sustainability in Design: Triple Zero Design
The primary megatrend of the 21st century is the shift toward triple zero design. This innovative approach minimizes environmental impact. The statistics are relentless: buildings consume about 30% of global final energy and over 50% of electricity. It’s worth noting that this makes them key targets for improving energy efficiency.
Energy Efficiency in Smart Buildings and Technologies
Revolutionary solutions are being applied to enhance energy efficiency in architecture. Solar panels and wind turbines generate electricity. Geothermal heat pumps provide heating and hot water supply. Efficient thermal insulation and energy-saving windows reduce heat loss to a minimum.
Optimizing a building’s orientation and shape maximizes the use of natural light. Like a plant turning toward the sun, modern buildings "follow" the light. Digital technologies introduce intelligent energy management systems. The results are impressive.
Water Conservation and Eco-Friendly Building Materials
In the architectural trends of 2025, water conservation holds a special place. Rainwater tanks and greywater filtration systems recycle water from showers, baths, and sinks. Water-efficient plumbing fixtures and drip irrigation systems save every drop. Technologies for collecting and purifying condensation from air conditioning systems operate around the clock.
Sustainable interior design includes efficient landscape design. Local drought-resistant plants are used, taking into account climate specifics. Beauty and practicality go hand in hand.
Reducing Carbon Emissions
Global architectural trends prioritize natural materials with a low carbon footprint. Wood, stone, clay. Modern eco-friendly building materials include recycled concrete, plant-fiber-based composites, and biodegradable insulation materials. Choosing such materials reduces the carbon footprint of construction by 40-60% compared to traditional solutions.
Green roof and facade technologies absorb CO₂ from the atmosphere. A bioclimatic approach creates a comfortable indoor microclimate through natural ventilation and insolation. No energy is needed for air conditioning.
| Technology | Energy Consumption Reduction | CO₂ Emissions Reduction | Water Savings | Payback Period |
|---|---|---|---|---|
| Green Roofs | 15-25% | Up to 5 kg/m² per year | 50-90% of rainwater | 5-7 years |
| Solar Panels | 30-100% | Up to 80% | - | 6-10 years |
| Rainwater Harvesting Systems | - | - | 30-50% | 2-5 years |
| Biophilic Design | 5-15% | 3-7% | 10-30% | 3-8 years |
| Smart Management Systems | 20-40% | 15-35% | 20-40% | 2-4 years |
The data shown demonstrates that investments in sustainable architectural projects not only contribute to environmental preservation but also offer reasonable payback periods. Sustainable architecture is becoming economically attractive.
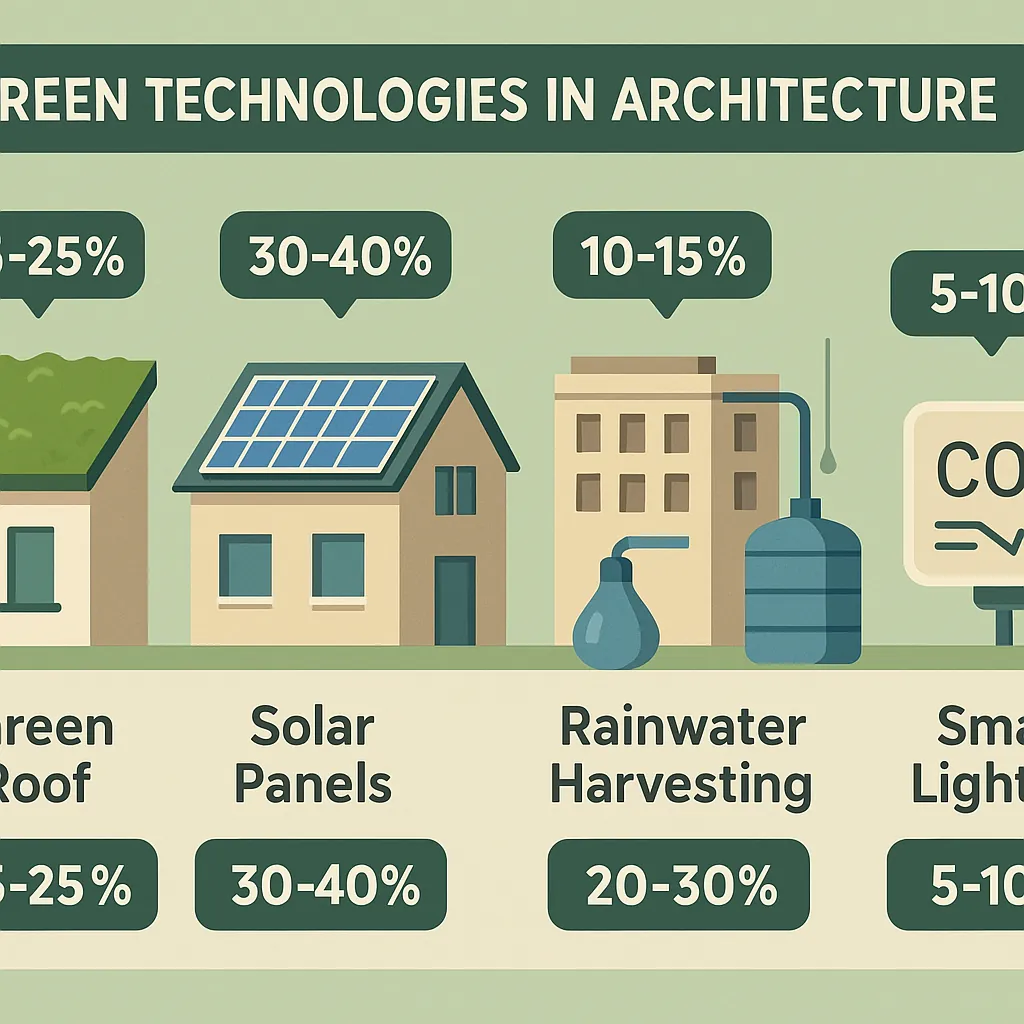
Innovative Directions in Design: Local Innovations
An important trend in architectural styles is the development of local innovations tailored to regional conditions. High-tech solutions coexist with low-tech ones based on traditional knowledge. The key is to account for the specifics of climate, landscape, and regional culture.
Architecture and biomimicry are becoming inseparable concepts. Scientific studies on biophilic design confirm its positive impact on human health, productivity, and environmental sustainability. Climate-adaptive buildings draw inspiration from natural forms and processes.
At one project in Indonesia, I had the chance to see the famous "green" bamboo schools. An example of adaptive architecture that uses local materials and traditions while embodying innovative sustainable development ideas. It’s impressive.
"Biophilic design is more than just adding plants to interiors. It’s a fundamental rethinking of our connection with nature through architecture. Studies show that spaces designed with biophilic principles reduce stress levels by 15%, increase creativity by 15%, and enhance well-being by 13%." — Oliver Heath, sustainable design expert
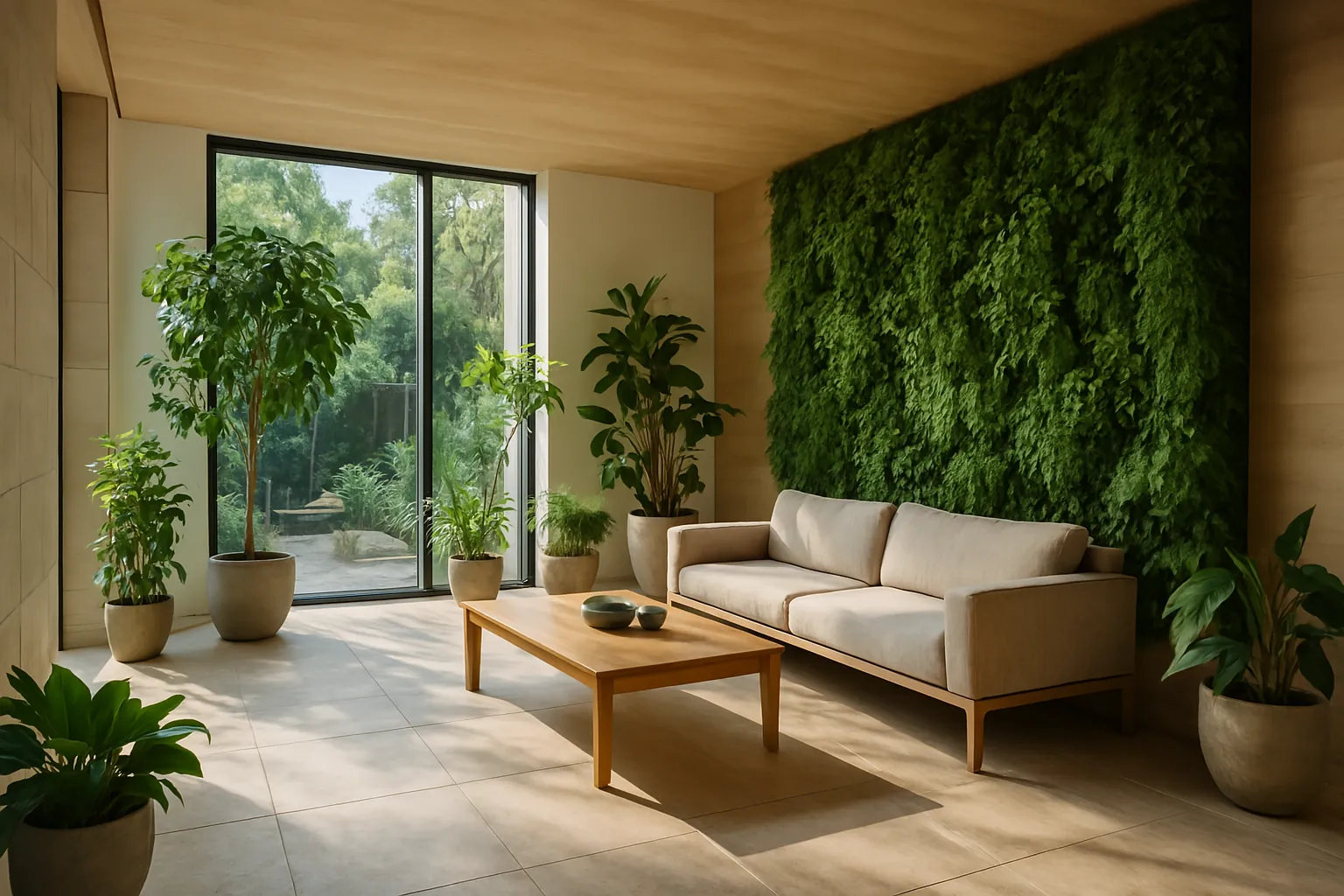
Social Value of Architecture and Design
In the evolution of architectural forms, the social aspect takes center stage. The role of architects and designers is expanding: to create not only functional and aesthetic objects but also to address the needs of diverse populations. The environment must be accessible and inclusive. Anthropocentric architecture adapts urban spaces for people with limited mobility.
Post-pandemic architecture has transformed perceptions of residential and public spaces. The COVID-19 pandemic led to a rethinking of the role of flexible workspaces. The need for contact with nature and the importance of high-quality ventilation in buildings became evident. Thus, health has become a design priority.
Flexibility in Maximizing Value: Modular Construction
Current innovative directions in architecture include concepts of flexible space transformation. Maximizing the lifecycle of buildings and objects. Modular construction, versatility, and the possibility of repurposing. The use of new materials opens up endless possibilities.
Studies show that modular construction is 20-30% more cost-effective than traditional methods due to reduced construction timelines and minimized waste. Digitalization of the architectural process enables more efficient design and space utilization. 3D printing technologies in architecture allow for the creation of complex forms with minimal material use. Sustainable design principles are followed automatically.
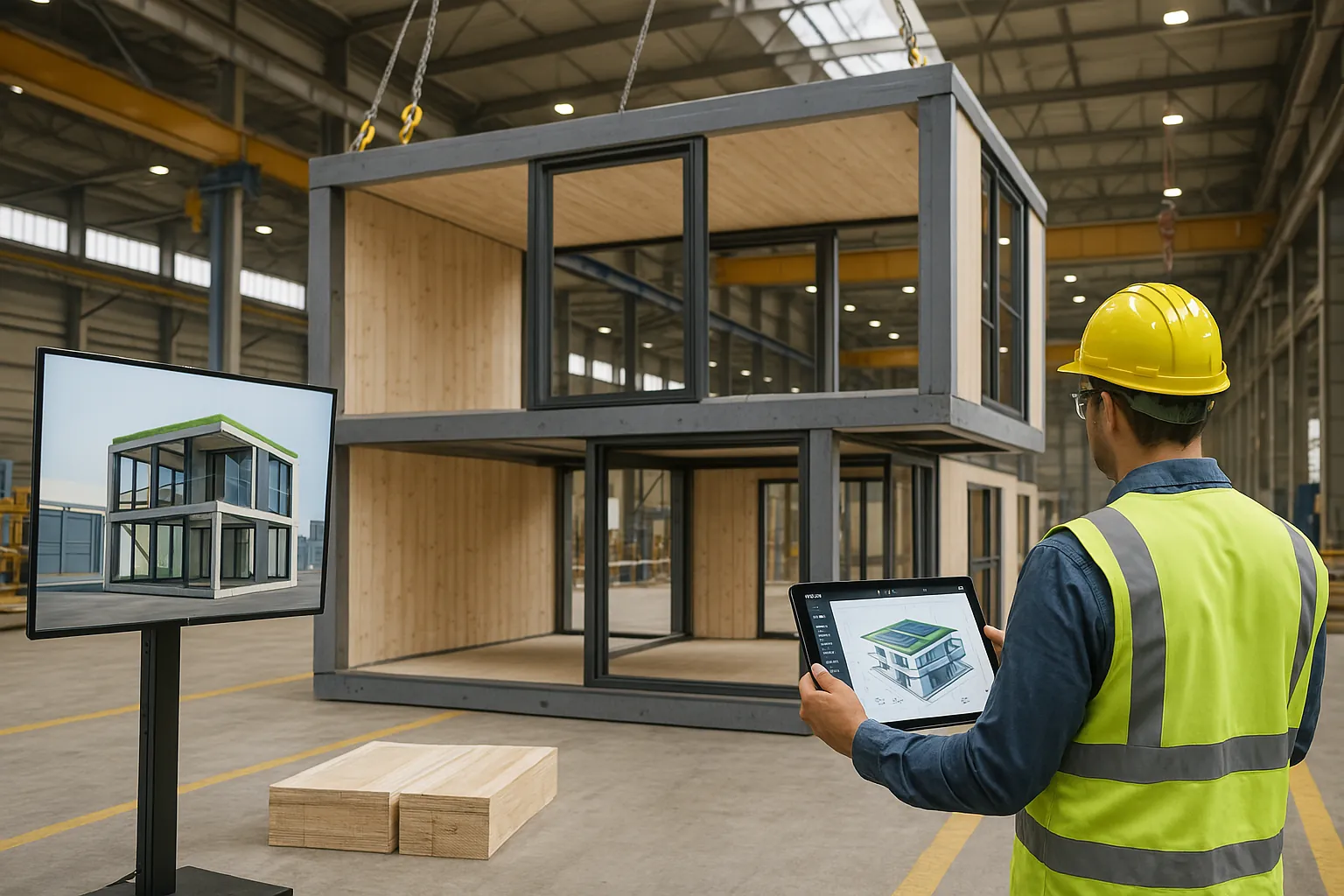
Equality-Oriented Design: Multifunctional Spaces
A global megatrend in architecture is design aimed at creating an inclusive, equitable environment for all social groups. This applies to both physical accessibility and cultural, ethnic, and gender equality. It’s essential to design multifunctional spaces where everyone feels comfortable and safe, without exception.
Architecture strives to implement principles of environmental psychology, considering the emotional impact of spaces on people. Futuristic architecture no longer just captivates the imagination. It creates an environment that promotes the psychological comfort of residents and visitors.
Success Story: Boskovenna, an Eco-Neighborhood in the Netherlands
In 2022, the Boskovenna project was completed in Amsterdam — a residential complex of five multi-apartment buildings that embodied most architectural megatrends. The buildings are fully energy-independent thanks to solar panels and heat pumps. Facades are covered with vertical gardens featuring local plants. Structures are made of CLT panels (cross-laminated timber), reducing the carbon footprint by 70% compared to traditional construction.
The project’s highlight is its adaptability: 30% of the space can be transformed from residential to commercial and vice versa. In its first year of operation, the complex achieved an 85% reduction in energy consumption. Water savings reached 60% through rainwater harvesting and greywater treatment systems. Boskovenna’s success has led to the launch of similar projects in seven European cities.
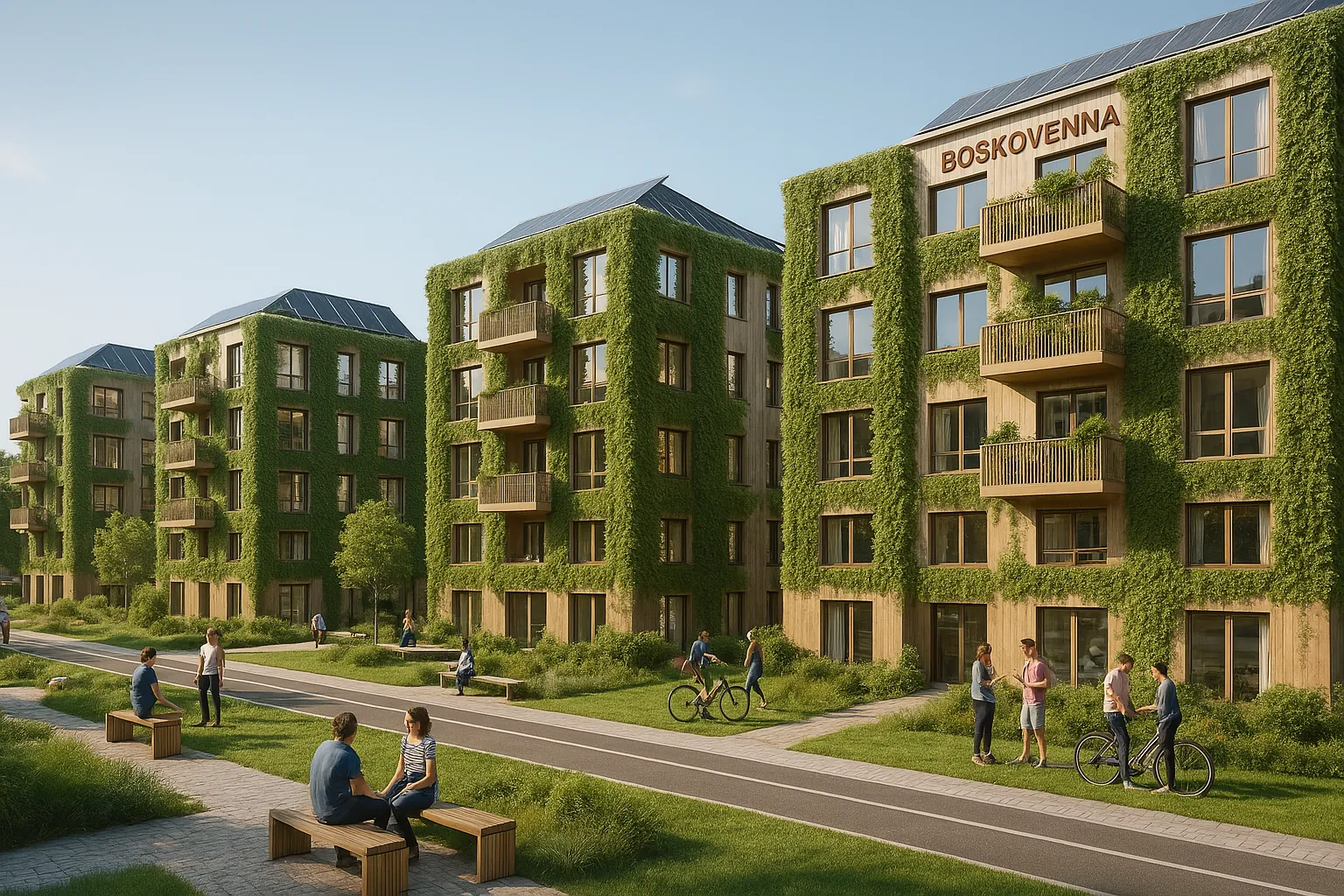
"The architecture of the future must be kinetic — moving, adapting, and responding to changing conditions like a living organism. Neural networks in design allow us to create buildings that learn from their users and the environment, constantly improving." — Bjarke Ingels, founder of BIG (Bjarke Ingels Group)
Digital Technologies in Design: The Future of Architecture
Trends in interior and exterior design are unimaginable without digital technologies. Artificial intelligence is used for automated building plan generation, design optimization, and photorealistic visualizations. The design process accelerates, and accuracy improves. The practice of implementing smart technologies shows that next-generation buildings feature a central system integrating the Internet of Things, artificial intelligence, and building information modeling.
In my work with clients, I often encounter questions about digitalization. Forecasts suggest that by 2025, global data volume will reach 180 zettabytes. This underscores the need to integrate architecture with digital technologies. Architects must possess not only traditional design skills but also an understanding of working with big data, VR, AR, and other technologies. The profession is undergoing a radical transformation.
Conclusion
Architectural styles and megatrends demonstrate the rapid evolution of the industry. A response to global challenges of sustainability, social justice, and inclusivity. The future of design and urbanism is built on eco-friendly materials, smart technologies, biophilic design, and a deep understanding of environmental psychology. The revolution is in full swing.
It is projected that by 2032, the global architectural services market will reach $549.6 billion, up from $360.8 billion in 2022, with an average annual growth rate of 4.3%. This highlights the growing importance of architecture in shaping the future of our planet and society. Innovative design directions and digitalization are not only transforming the face of cities but also contributing to solving global human challenges. The time to act is now.
