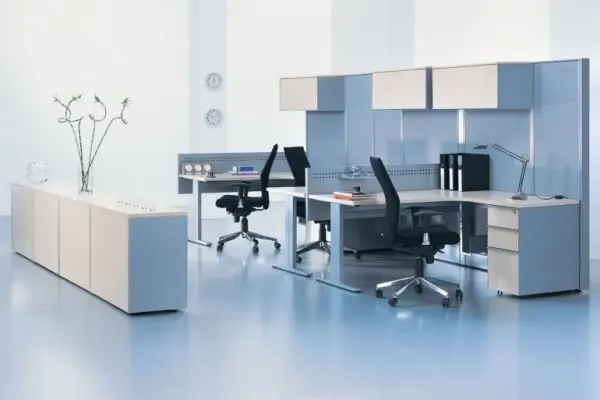A well-designed office plays a key role in a company's success. Office space ergonomics, proper layout, and thoughtful office design affect employee productivity, client impressions, and overall business efficiency. However, many companies make common mistakes in office design that can be avoided with proper preparation.
In this article, we'll look at common office interior design mistakes and offer specific solutions for creating a functional and comfortable workspace. Are you ready to transform your office into a place where employees truly want to work?
Lack of Design Project: A Key Office Planning Mistake
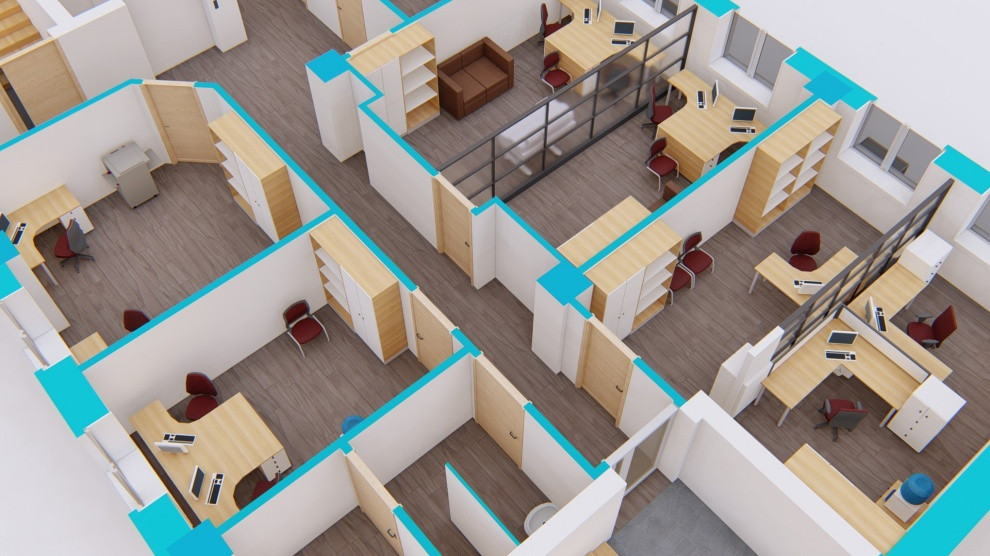 The first and main problem, from which other difficulties in office design stem, is an unclear vision of the end result. Many executives realize their dreams only in their own office, ignoring other rooms. Others begin renovating office space without any plan at all, while others change it almost daily.
The first and main problem, from which other difficulties in office design stem, is an unclear vision of the end result. Many executives realize their dreams only in their own office, ignoring other rooms. Others begin renovating office space without any plan at all, while others change it almost daily.
As a result, the office turns out to be absurd, inharmonious, and funds are only enough for half of the finishing work. Consider: how many resources could have been saved by having a clear action plan from the very beginning?
"An office design project is not just pretty pictures, but a strategic document that helps avoid chaotic decisions and unforeseen costs. It should take into account not only aesthetics but also functionality, ergonomics, and the company's organizational culture." - Elena Kraynova, commercial interior designer
To avoid this mistake in office design, at the start it's necessary to prepare a workspace design plan and budget. Design project development usually takes 2 to 6 weeks depending on the area and complexity of the space. Professional design requires documents: technical floor plan, measured plan, specifications with requirements and preferences, as well as information about utilities.
The main stages of creating an office space include:
- Pre-project analysis – assessing company needs, studying specific business processes
- Planning solution – optimal zoning and furniture arrangement
- Visualization – 3D models of the future interior
- Technical documentation – construction drawings and specifications
- Selection of materials and furniture – taking into account budget and functional requirements
- Project implementation – supervision of construction and finishing works
- Final outfitting – furnishing and decorating
A professionally developed company interior design project becomes one of the elements strengthening corporate culture and identity. Research shows that companies investing in well-designed projects and updated office space increase staff productivity by an average of 15%.
Consulting an office space designer is not mandatory. People with taste and renovation experience can manage on their own. However, if you doubt your abilities, it's better to entrust the work to a professional or order a consultation on office design. Regarding the budget, remember the rule: if you're drawing it up yourself, after completing the calculation add another 40% to the resulting amount - this will be the approximate cost of renovating the office space.
Although the initial estimate may seem high, proper investment in the work environment will pay off through increased employee efficiency and productivity growth. Imagine how valuable each additional minute of productive work is, multiplied by all company employees.
Improper Space Organization and Office Zoning
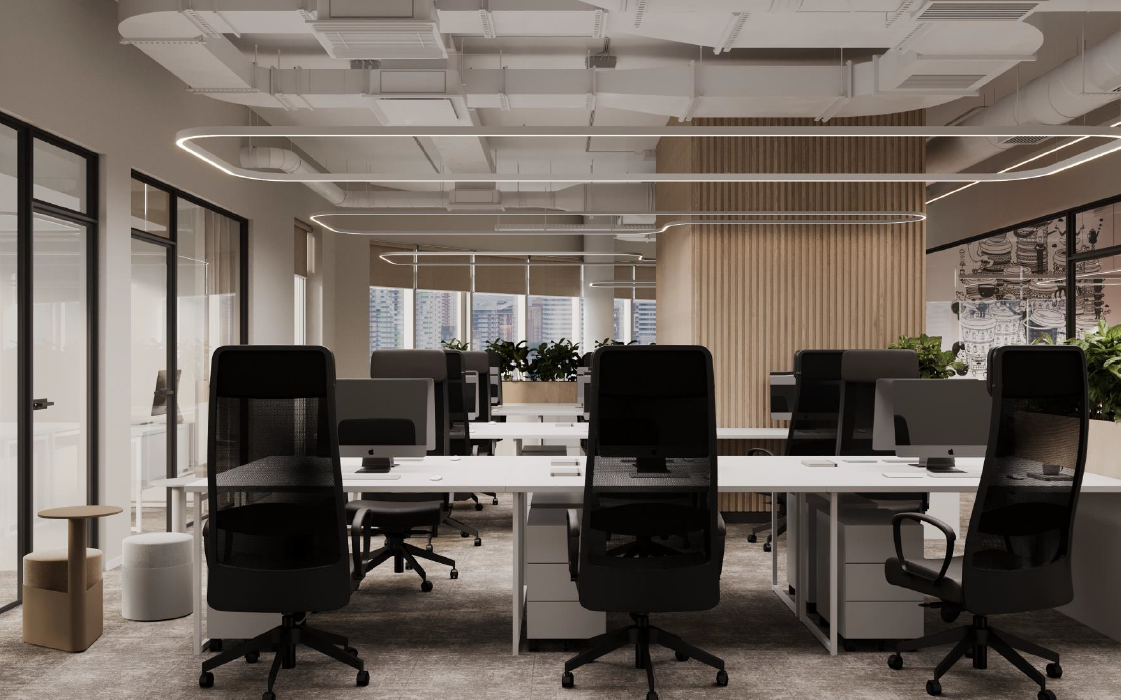 Office planning mistakes are often associated with improper office space zoning and inefficient use of area. It's important to consider standards: according to regulations, each employee should have at least 6 square meters of workspace, and for managers – from 9 square meters. Insufficient space not only creates discomfort but may also violate sanitary standards.
Office planning mistakes are often associated with improper office space zoning and inefficient use of area. It's important to consider standards: according to regulations, each employee should have at least 6 square meters of workspace, and for managers – from 9 square meters. Insufficient space not only creates discomfort but may also violate sanitary standards.
The popularity of open offices (open space) is not always justified: 68% of companies worldwide use open plan offices, but 54% of employees are dissatisfied due to noise and lack of privacy. The American-style layout is not suitable for all types of activities.
"Office space should reflect and support the company's work processes, not the other way around. Too often, companies try to adapt their activities to fashionable design, which inevitably leads to reduced efficiency. The right solution is to study all business processes and design an environment that will facilitate them." - Mark Anderson, architect and commercial space design specialist
How to properly design an office considering the needs of different departments? Experts recommend a mixed format: office rooms for employees requiring concentration and confidentiality, and open spaces for teamwork.
| Design mistake | Consequences | How to avoid |
|---|---|---|
| Completely open space without privacy zones | Noise interference reduces productivity by 66%, 70% of employees report difficulties with concentration | Create mixed layout with quiet zones for focused work |
| Incorrect office furniture arrangement | Reduced movement efficiency, loss of useful space, deteriorated ergonomics | Consider movement flows, interaction lines between departments, and ergonomic standards |
| Ignoring collective work needs | Reduced team interaction efficiency, lack of spontaneous idea exchange | Organize special spaces for brainstorming and meetings |
| Overcrowded office space | Discomfort, difficulties with safe evacuation, reduced productivity | Follow space standards per employee (at least 6 sq.m) |
| Absence of relaxation zones | Increased fatigue, decreased motivation, growth in sick leave | Create comfortable lounge zones for short breaks |
| Mistakes in office zoning | Intersection of incompatible functions, disruption of work processes | Separate noisy and quiet zones, client and service spaces |
| Rigid, outdated layouts | Difficulties adapting to hybrid work models, reduced business flexibility | Implement modular structures and mobile partitions |
As the table shows, proper zoning of office space is critically important for creating a comfortable work environment. Modern office design trends recommend combining open interaction zones with private spaces for concentration.
Complete Rejection of Custom Office Furniture: Missed Opportunities
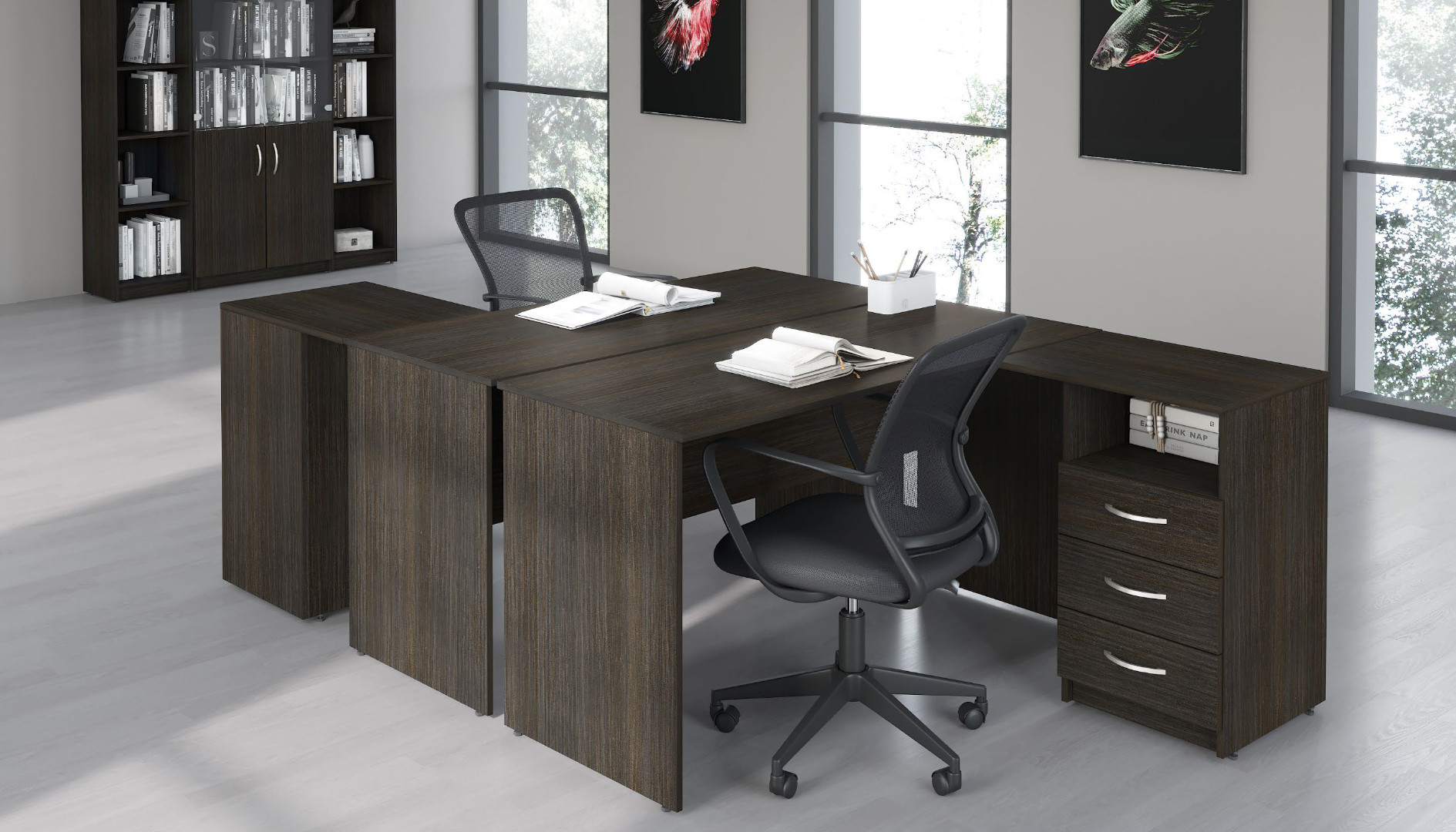 Among office owners, there's a popular opinion that custom furniture is no different from store-bought, except for inflated prices. This is one of the common mistakes in office design! While it's true that overpaying for employee desks or standard cabinets isn't worth it, investing in custom reception desks is completely justified.
Among office owners, there's a popular opinion that custom furniture is no different from store-bought, except for inflated prices. This is one of the common mistakes in office design! While it's true that overpaying for employee desks or standard cabinets isn't worth it, investing in custom reception desks is completely justified.
Clients, partners, and company guests enter the reception area, so the first impression plays an important role in further interaction with the firm. The desk can be customized not only in dimensions and shape but also branded with logos, company names, and other images. Office furniture placement should reflect the corporate style in the interior and create a recognizable company image.
When choosing ready-made office furniture for comfortable work, follow several practical recommendations:
- Check the quality of materials and hardware
- Prefer height-adjustable tables
- Choose furniture with well-designed cable management systems
- Pay attention to environmental certificates of the manufacturer
- Consider the possibility of future reorganization when choosing modular systems
"When choosing between standard and custom furniture for an office, remember the zones of first impression - reception, meeting rooms, and the executive's office. It's in these areas that individual solutions can significantly influence the perception of your brand." - David Lewis, business consultant
Neglecting Office Ergonomics and Employee Comfort
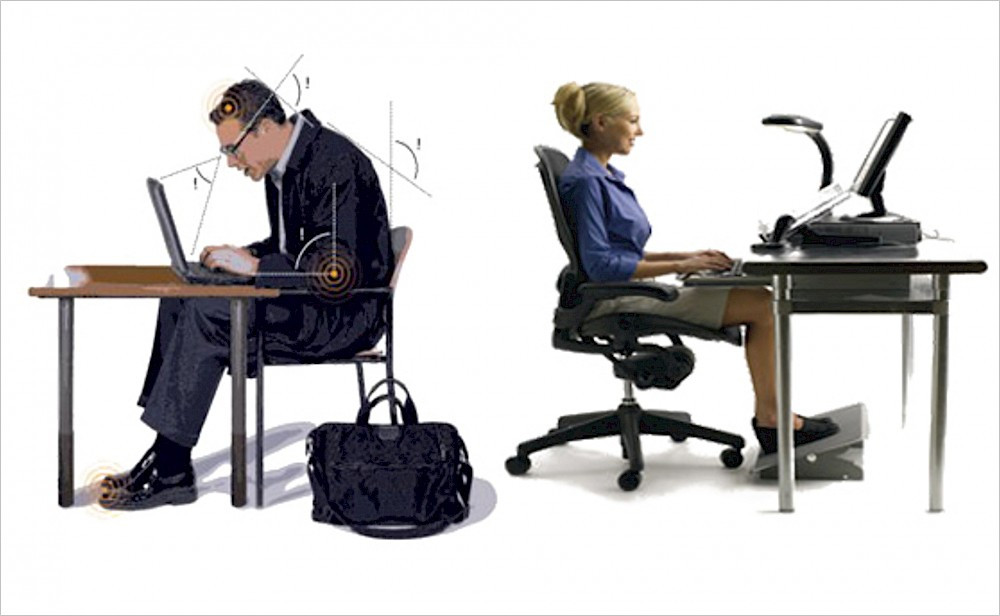 Ignoring workplace ergonomics is one of the most serious mistakes in office design. Office workers often suffer from health problems due to sedentary lifestyles. Poor ergonomics causes 34% of workplace injuries, costing companies billions of dollars annually in compensation.
Ignoring workplace ergonomics is one of the most serious mistakes in office design. Office workers often suffer from health problems due to sedentary lifestyles. Poor ergonomics causes 34% of workplace injuries, costing companies billions of dollars annually in compensation.
According to Mayo Clinic recommendations, proper organization of the work area begins with correct chair setup: the seat should be at such a height that your feet are flat on the floor, and knees are bent at a 90-degree angle and are at hip level or slightly below. The chair back should support the natural curve of the spine.
For workplace comfort, proper monitor positioning is also important – the upper edge of the screen should be at eye level or slightly below, and the distance to the monitor approximately 60-70 cm. Keyboard and mouse should be at a height where wrists remain straight during work.
According to research, using ergonomic chairs reduces the risk of back and neck pain by 30%. Besides caring for employee health, there's a more pragmatic reason: employees who are comfortable at their workstations prove to be more successful, productive, and interested in achieving high results.
Survey data shows that 85% of employees who received new ergonomic chairs noted increased productivity. This means the entire company will achieve better results. That's why it's so important to choose office furniture for comfortable work that is maximally convenient, adjustable to the needs of specific individuals and their body types.
Problems with Workplace Lighting and Color Solutions
 Poor lighting in the workspace is one of the most common problems in office design. Research shows that natural lighting in offices can increase employee productivity by up to 20% and reduce absenteeism by 15%. At the same time, 4 out of 5 office workers are dissatisfied with the quality of lighting at work.
Poor lighting in the workspace is one of the most common problems in office design. Research shows that natural lighting in offices can increase employee productivity by up to 20% and reduce absenteeism by 15%. At the same time, 4 out of 5 office workers are dissatisfied with the quality of lighting at work.
According to SanPiN standards, the illumination level of the work surface in an office should be at least 300-500 lux for standard workplaces and 500-750 lux for places where work requiring high concentration is performed. It's also important to provide personal workplace lighting – desk lamps with adjustable intensity and direction of light that allow employees to customize lighting for their tasks.
Another frequent mistake is the incorrect choice of color palette. How to choose colors for an office to promote productivity? Color solutions for the office have a psychological impact on mood and work capacity. Blue tones in offices help increase concentration, while excess red can increase stress levels by 31%. The psychology of color in office design recommends:
- Blue and light blue shades – for zones requiring concentration and logical thinking
- Green – to reduce eye fatigue and general tension
- Yellow accents – to stimulate creative thinking
- Neutral (white, light gray) – as a base with bright accents
- Limited use of red – only for accents in zones requiring energy and dynamics
"Lighting is not just a technical issue, but a powerful tool for creating the right atmosphere and increasing productivity. The combination of natural light with properly selected artificial lighting can transform even the most ordinary office into an inspiring space." - Maria Sokolova, lighting designer
Acoustic Problems and Ventilation in Modern Offices
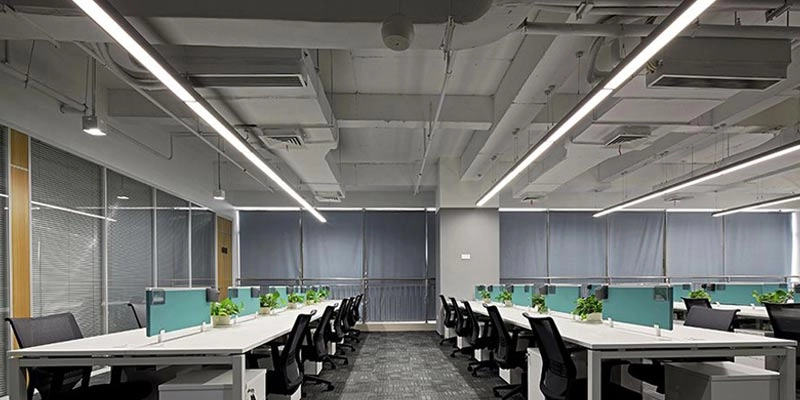 Poor acoustics in offices can seriously reduce productivity. Noise interference in open-plan offices reduces productivity by 66%, and 70% of employees report difficulties concentrating due to noise. In one study, 40% of office workers stated that poor acoustics interferes with their concentration, and 33% reported that their mood deteriorates because of it.
Poor acoustics in offices can seriously reduce productivity. Noise interference in open-plan offices reduces productivity by 66%, and 70% of employees report difficulties concentrating due to noise. In one study, 40% of office workers stated that poor acoustics interferes with their concentration, and 33% reported that their mood deteriorates because of it.
What noise level is acceptable in an office? According to standards, the acceptable noise level for office spaces is 50-55 dB. For comparison: quiet conversation generates about 40 dB, normal conversation – about 60 dB, and printer noise can reach 65-70 dB. Office noise: how to reduce its level? To solve this problem, consider:
- Acoustic panels on walls and ceiling
- Sound-absorbing partitions between work zones
- Soft floor coverings (carpet instead of laminate)
- Noise-absorbing materials in furniture
- Designated "quiet zones" for concentrated work
An equally important aspect often forgotten – requirements for ventilation in workspaces. Insufficient ventilation leads to increased CO2 levels, causing drowsiness, headaches, and reduced cognitive function. Research shows that when CO2 concentration exceeds 1000 ppm, employee productivity can decrease by 10-15%.
According to standards, fresh air intake should be at least 30 m³ per hour per person. In offices with many employees, installation of forced ventilation systems with the ability to regulate in different zones is mandatory. Modern ventilation systems should provide not only air exchange but also filtration, as well as maintaining optimal humidity (40-60%) and temperature (21-23°C).
Smart Technologies in Modern Office Space
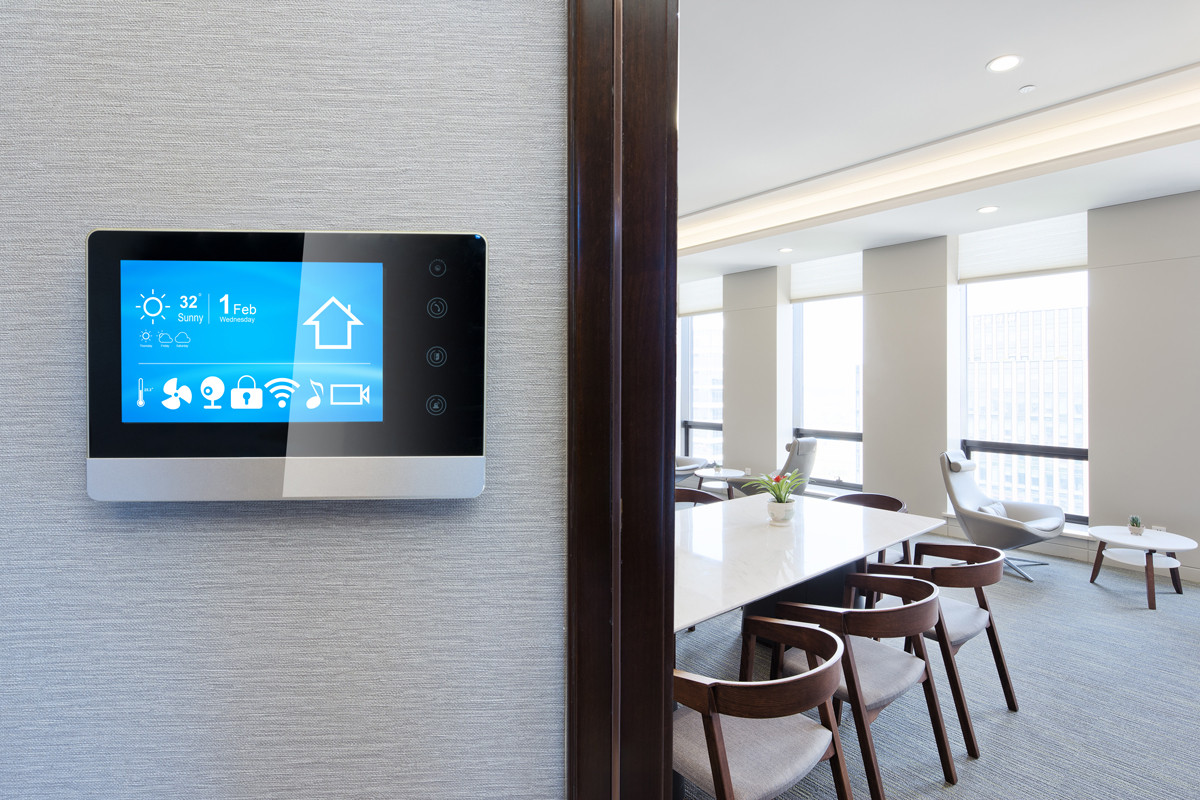 Ignoring technological possibilities when designing an office is a serious mistake in today's world. Integrating smart systems not only increases the functionality of the space but also creates the image of a progressive company that cares about employee comfort and business process efficiency.
Ignoring technological possibilities when designing an office is a serious mistake in today's world. Integrating smart systems not only increases the functionality of the space but also creates the image of a progressive company that cares about employee comfort and business process efficiency.
Modern office design trends increasingly include automated space management systems. Corporate style in interior design now implies not only visual design but also technological components:
- Smart lighting – automatic adaptation of brightness and color temperature throughout the day
- Meeting room booking systems – tablets at room entrances with reservation software
- Climate control – automatic maintenance of optimal temperature and humidity
- Access control systems – contactless cards and biometric systems
- Wireless charging stations – built into furniture for employee convenience
- Video conferencing systems – integrated into meeting rooms for hybrid work
When visualizing office interiors, it's important to consider not only aesthetic but also technological aspects. The office design project should provide for the placement of necessary equipment and utilities for smart systems.
Optimizing office space with technology pays off through increased efficiency, reduced energy costs, and creating more comfortable conditions for employees. For example, automated lighting systems can reduce energy consumption by up to 40%, and intelligent climate control systems – by up to 30%.
Design and Corporate Culture: An Important Connection
Office design is not just aesthetics but also a reflection of the company's corporate culture. The choice of office style, materials, furniture, and layout can convey the organization's values and mission. Open planning with zones for collaborative work and relaxation will promote cooperation and informal communication, while more enclosed spaces are better suited for companies that value privacy and individual work.
According to recent research, workplace design directly affects the perception of work and overall employee well-being. A well-thought-out office design can strengthen employees' sense of belonging to the company and increase their engagement. When employees see that their workspace reflects the brand's values and history, they feel a greater connection to the company.
Proper office design includes using corporate colors, logos, and other branded elements in the design, which helps create a sense of involvement. This is one of the most economical ways to enhance corporate identity – the best materials for office finishing don't necessarily have to be the most expensive; the main thing is their correspondence to corporate style and functional requirements.
Environmental Sustainability in Modern Office Design
Ignoring the environmental aspects of office space is another common mistake when creating a modern office. Statistics show that 73% of employees prefer eco-friendly offices, and sustainable designs reduce energy costs by 20-30%. Besides economic benefits, environmental solutions positively impact the company's image and employee health.
How to properly design an office taking into account principles of sustainability:
- Choose materials with low levels of volatile organic compounds (VOCs)
- Install energy-efficient lighting with motion sensors
- Use furniture made from certified environmentally friendly materials
- Integrate live plants to improve air quality
- Implement waste segregation systems
- Optimize ventilation and air conditioning systems
Offices with indoor plants show improvement in employees' cognitive abilities by 15% and stress reduction by 12%. This is a simple and effective way to increase the environmental friendliness of office space and simultaneously improve its aesthetic qualities.
Office Maintenance and Updates: A Long-term Strategy
Good office design is not a one-time event but a continuous process. Over time, the needs of the company and its employees change, technologies develop, and interiors become outdated. It's important to plan periodic office updates every 3-5 years so that it remains functional, modern, and meets current business requirements.
How to avoid reworking office renovations? Office technical documentation and project supervision play a key role. Working documentation for renovation should include:
- Detailed plans for dismantling and installing structures
- Furniture layout schemes with exact dimensions
- Plans for electrical networks and lighting
- Schemes for ventilation and air conditioning systems
- Specifications of finishing materials with quantities indicated
- Wall elevations with finishing details
- Detailed drawings of non-standard elements
Updating office space doesn't necessarily have to be large-scale and expensive. It can be partial replanning, replacement of furniture or decor, implementation of new technologies, or zones for various activities. Regular updates not only maintain the impression of clients and partners but also demonstrate to employees that the company cares about their comfort and strives to create a modern, stimulating work environment.
Even with a limited budget, you can create a cost-effective office design that will be functional and aesthetic. Optimizing office space involves maximally efficient use of available resources considering the future needs of the company.
Checklist for Self-Assessment of Office Space
 Want to quickly assess how well your current office meets modern requirements? Use this simple checklist to identify key problems and determine priority areas for improvement:
Want to quickly assess how well your current office meets modern requirements? Use this simple checklist to identify key problems and determine priority areas for improvement:
| Category | Questions for verification | Rating (1-5) |
|---|---|---|
| Ergonomics | • Are all chairs adjustable in height and tilt? • Does the height of tables meet employee needs? • Are monitors positioned at eye level? • Are there footrests and wrist supports? |
|
| Lighting | • Is there enough natural light? • Is artificial lighting evenly distributed? • Is there individual lighting at workstations? • Are there no glares on screens? |
|
| Acoustics | • Can you comfortably talk without raising your voice? • Are there sound-absorbing materials on walls and ceiling? • Are noisy areas isolated (printers, kitchen)? • Are there quiet places for concentrated work? |
|
| Layout | • Is there enough space per employee (min. 6 sq.m)? • Are movement flows efficiently organized? • Are there different types of work zones? • Is privacy ensured where necessary? |
|
| Comfort | • Is a comfortable temperature maintained (21-23°C)? • Are there comfortable areas for rest and informal communication? • Is there ability to regulate temperature and ventilation? • Are kitchen/coffee areas accessible to employees? |
|
| Technology | • Are there enough outlets and connection points? • Does Wi-Fi work stably in all areas? • Is equipment in meeting rooms modern? • Are smart space management systems implemented? |
|
| Branding | • Does the interior reflect corporate identity? • Are corporate colors and symbols used? • Are the company's mission and values visible in the design? • Does the office create a positive impression on visitors? |
Use this checklist as a starting point for improving your office space. Rate each item on a scale from 1 (unsatisfactory) to 5 (excellent). Items with low ratings indicate areas requiring priority attention. Remember that even small changes can significantly improve employee comfort and productivity.
Success Story: How Correcting Office Design Mistakes Increased Productivity
In 2023, an IT company from Seattle moved to a new office but faced a problem: employees complained of fatigue, decreased concentration, and frequent conflicts. Management didn't give importance to the space design, thinking that buying modern computers and arranging desks was sufficient. Within two months, productivity fell by 25%, and employee turnover increased by 15%.
"We underestimated the importance of office design until we faced real problems. Analysis revealed four critical mistakes: poor lighting, high noise levels, lack of relaxation zones, and an unsuccessful color scheme. After fixing them, our productivity not only recovered but grew by 15% compared to the original." - John Doe, CEO of the company who reconsidered the approach to office design
As a first step, the company installed LED lamps with daylight simulation and added mirror panels to enhance light reflection. Then acoustic panels, soft partitions, and carpet were installed to reduce noise levels. The third step was creating a comfortable relaxation area with sofas, plants, and a quality coffee machine. Finally, the gray walls were repainted, and accents of blue and green colors associated with calmness and creativity were added.
After making adjustments, the company not only returned to its previous productivity level but increased it by 15%. Employee turnover decreased to 5%, and feedback about the work atmosphere became predominantly positive. This story clearly demonstrates that timely identification and correction of office design mistakes can significantly improve business indicators. Are you ready to transform your office from an ordinary workplace into a business growth tool?
Materials for Office Finishing: Practical Recommendations
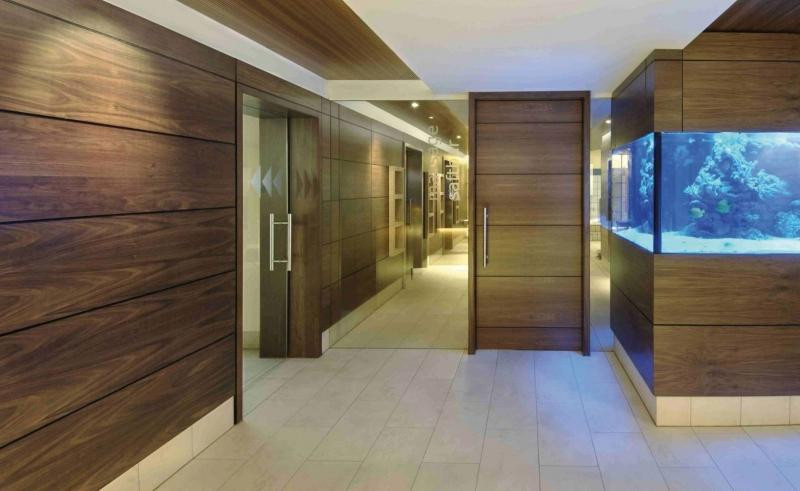 Choosing the best materials for office finishing is an important component of a successful project. Properly selected materials provide not only aesthetic appearance but also durability, functionality, and compliance with safety standards. When choosing materials, consider the intensity of room use, acoustic properties, environmental friendliness, and maintenance costs.
Choosing the best materials for office finishing is an important component of a successful project. Properly selected materials provide not only aesthetic appearance but also durability, functionality, and compliance with safety standards. When choosing materials, consider the intensity of room use, acoustic properties, environmental friendliness, and maintenance costs.
| Office area | Recommended materials | Advantages |
|---|---|---|
| Flooring for work zones | Commercial carpet, modular carpet tiles, vinyl LVT tiles | Good sound insulation, wear resistance, ease of replacing individual elements |
| Flooring for entrance areas | Porcelain stoneware, composite tiles, natural stone | High durability, easy cleaning, presentable appearance |
| Walls of main premises | Water-dispersion paint, glass wallpaper for painting, acoustic panels | Possibility of local repair, good sound insulation, wide color selection |
| Walls of representative zones | Decorative plaster, premium wallpaper, wooden panels | Prestigious appearance, durability, design individuality |
| Ceilings | Modular suspended ceilings (mineral, metal), stretch ceilings | Easy access to communications, possibility of integrating lighting and ventilation |
| Partitions | Glass partitions with aluminum profiles, drywall constructions | Light transparency, zoning flexibility, good sound insulation |
When choosing materials, it's important to consider not only their initial cost but also long-term operational characteristics. Quality materials will reduce future repair and maintenance costs, as well as create more comfortable working conditions for employees.
Conclusion: Balance of Aesthetics and Functionality
Proper office design is an investment in your company's future. By avoiding common mistakes in office space design and paying attention to ergonomics, lighting, acoustics, and zoning, you create a space that works for the benefit of the business and employees. Modern office design trends emphasize the importance of flexible solutions that can adapt to changing needs.
How to properly design an office so that it simultaneously reflects corporate culture and provides comfort for work? The answer lies in the balance between aesthetics and functionality, between common spaces and individual workplaces, between creative solutions and practical needs. Office space optimization should take into account business specifics, work process peculiarities, and company development prospects.
By putting effort into competent planning and implementation of office design, you'll get not just a beautiful premise but an effective tool for achieving business goals. This approach will help avoid mistakes in office design and create a productive space that will become a competitive advantage for your company. Isn't it worth investing in an environment where your employees spend a third of their lives?
