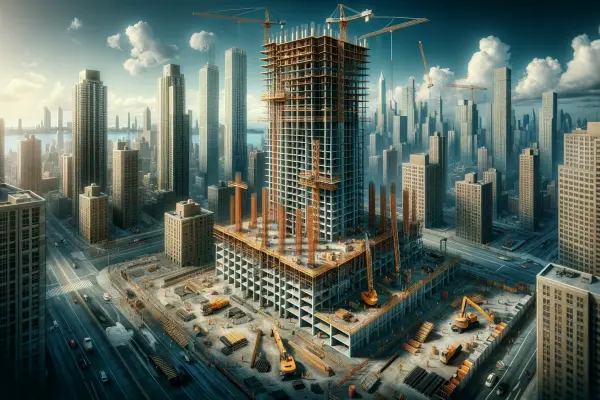Building codes for high-rise buildings in the USA are becoming stricter every year. Why is this happening? The International Building Code in 2025 classifies a structure as high-rise if it has an occupied floor more than 75 feet (23 meters) above the lowest level of fire department access, significantly impacting design decisions and construction budgets costing up to $750 million. Fire safety regulations for high-rises are governed by NFPA requirements, and structural solutions must withstand natural disasters.
International Building Code: The Foundation for Regulating High-Rise Complexes
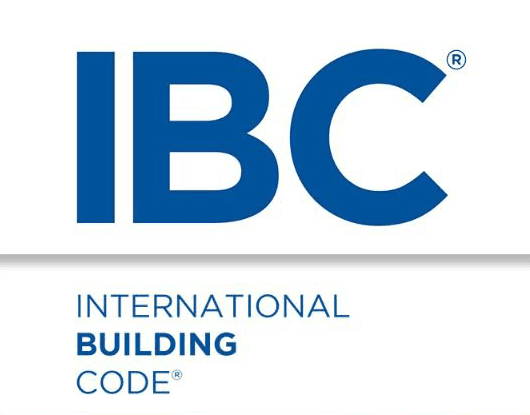 IBC requirements for high-rise buildings are clearly structured. Height is not the only criterion. The International Building Code classifies a building as high-rise when any occupied floor is located more than 75 feet (23 meters) above the lowest level of fire department access to the building.
IBC requirements for high-rise buildings are clearly structured. Height is not the only criterion. The International Building Code classifies a building as high-rise when any occupied floor is located more than 75 feet (23 meters) above the lowest level of fire department access to the building.
It should be noted that a height exceeding 75 feet (23 meters) under IBC requires special safety systems: automatic sprinklers, emergency lighting for high-rise buildings, and fire service elevators become mandatory project components.
High-rise construction regulation includes three critical height thresholds. For all high-rise buildings (above 75 feet), fire service elevators are mandatory, but access for emergency response services is required starting at 120 feet (37 meters). Structural integrity of skyscrapers becomes the top priority when exceeding 420 feet (128 meters). Detailed information about the standards can be found on the official website of the International Code Council, the organization that develops and maintains building codes.
In one project last season, architects underestimated the impact of these codes. In Miami, a team was forced to radically revise the concept due to exceeding the 75-foot (23-meter) threshold by just a few inches (centimeters). It’s not always simple. But it’s mandatory.
NFPA Standards: A Safety System Like a Fortress
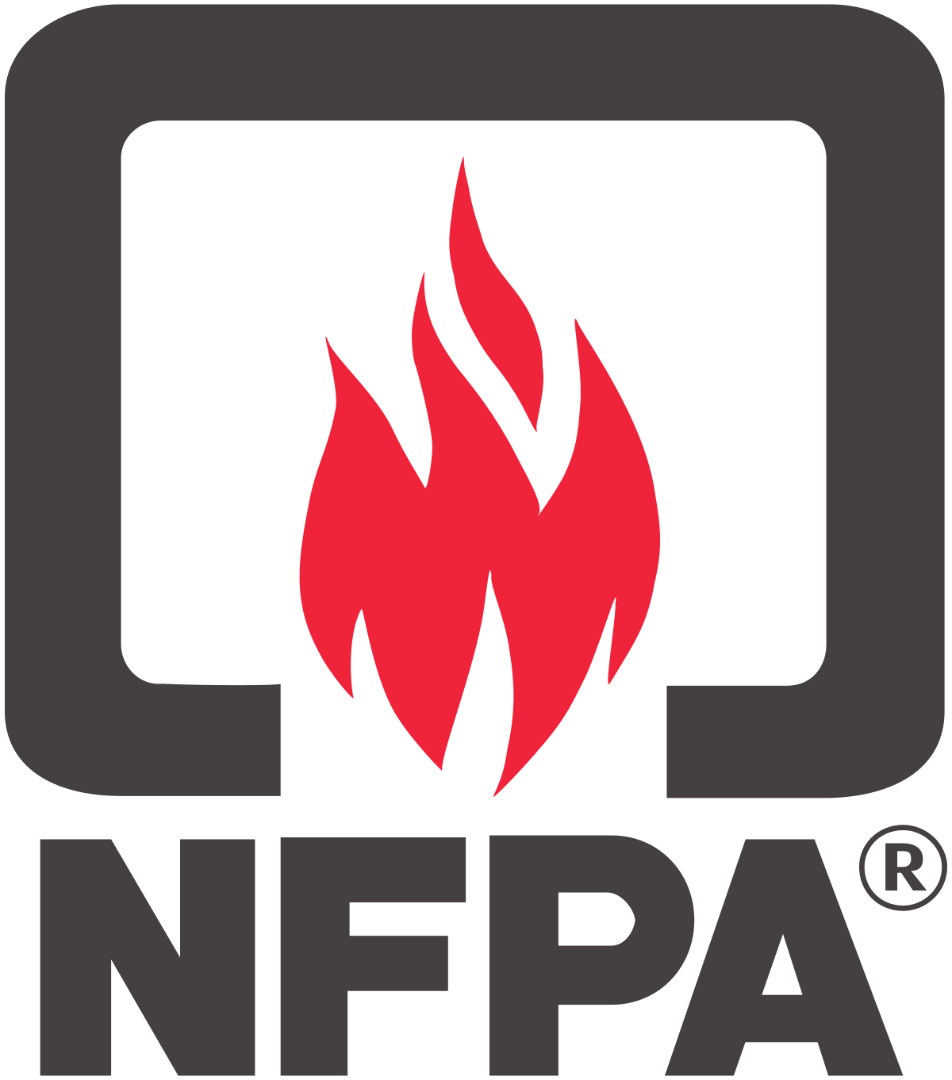 NFPA standards for high-rise buildings protect human lives. The fire suppression system for high-rises must provide full coverage of all areas with automatic sprinkler systems in accordance with NFPA 13. Just as medieval fortresses had multiple lines of defense, modern high-rise towers are equipped with multi-layered fire protection.
NFPA standards for high-rise buildings protect human lives. The fire suppression system for high-rises must provide full coverage of all areas with automatic sprinkler systems in accordance with NFPA 13. Just as medieval fortresses had multiple lines of defense, modern high-rise towers are equipped with multi-layered fire protection.
Evacuation of high-rise buildings is a matter of life and death. Smoke removal in high-rise buildings can be achieved in three ways: through windows with an area of 40 square feet (3.7 sq.m) for every 50 linear feet (15 meters) of exterior wall, mechanical systems, or alternative approved methods. Current standards and their updates are available on the NFPA resource, which provides over 300 codes and standards affecting building and installation design.
“Practical design approaches require not just evacuating people but fighting the fire on-site, giving firefighters time to extinguish it,” notes fire safety engineer Michael Jenkins from the International Code Council.
Emergency power supply activates within 10 seconds for critical systems: lighting, elevators, and fire alarms. Backup power for high-rises kicks in within 60 seconds and supports additional equipment.
Structural Requirements and Seismic Resistance of High-Rises in the USA
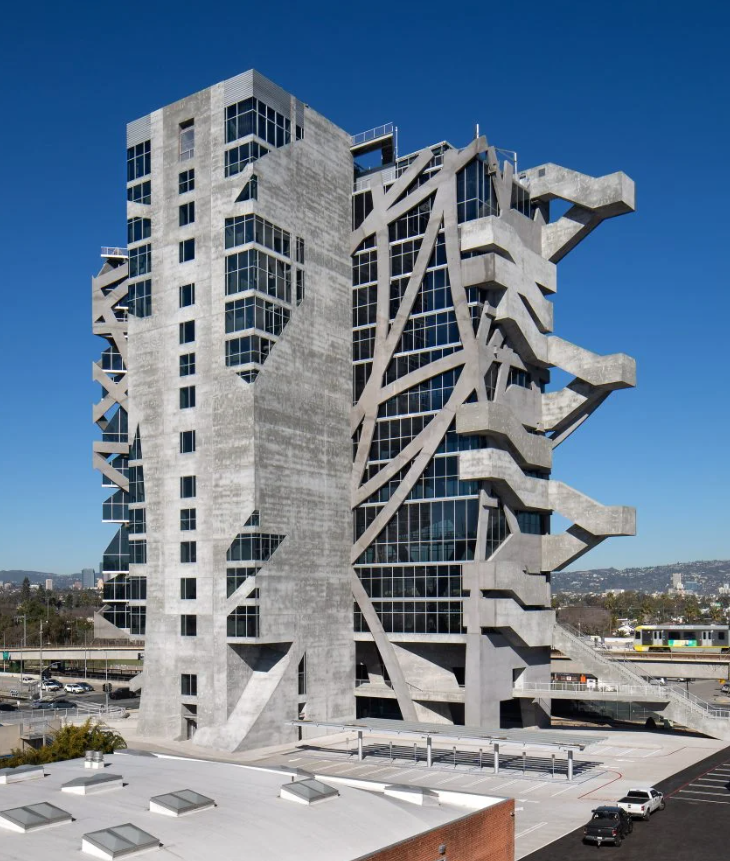 Structural requirements for skyscrapers vary significantly by region. Seismic resistance of towers is particularly critical in California. In my work with the West Coast, I notice that structures must withstand earthquakes up to 7.0 magnitude with inter-floor displacements not exceeding 1/400 of the floor height, requiring revolutionary engineering solutions.
Structural requirements for skyscrapers vary significantly by region. Seismic resistance of towers is particularly critical in California. In my work with the West Coast, I notice that structures must withstand earthquakes up to 7.0 magnitude with inter-floor displacements not exceeding 1/400 of the floor height, requiring revolutionary engineering solutions.
Tubular structures for skyscrapers have transformed the construction world. Modern systems include:
- Framed tubes for buildings up to 70 stories
- Trussed tubes for super-tall structures
- Bundled tubes for complex geometry
- Mass dampers for vibration suppression
- Reinforced foundations to bedrock
Wind loads on skyscrapers exceed all expectations. It is known that the aerodynamics of high-rise structures are tested in specialized wind tunnels. BIM modeling of high-rises allows simulation of building behavior under various loads during the design phase, saving millions of dollars on corrections.
| Building Height | Main IBC Requirements | Additional Systems | Compliance Cost |
|---|---|---|---|
| 75-120 feet (23-37 m) | Automatic sprinklers, emergency lighting | Smoke removal system | $50-100 per sq.ft |
| 120-420 feet (37-128 m) | Fire service elevators, backup power | Enhanced structural integrity | $100-200 per sq.ft |
| Over 420 feet (128 m) | Expanded safety systems | Helicopter landing pads, special materials | $200-400 per sq.ft |
The presented table demonstrates the progressive increase in requirements and costs as building height grows.
Regional Features: From Ocean to Mountains
Building codes for high-rise buildings in the USA vary significantly by state. California requires enhanced seismic isolation for high-rise buildings and flexible structures due to high seismic activity. Florida focuses on hurricane resistance—buildings must withstand winds up to 250 km/h (155 mph) for Category 5 hurricanes. How can one ignore the forces of nature?
New York tightened requirements after 9/11. A third staircase became mandatory for towers above 420 feet (128 meters), along with additional fire resistance requirements for structures. Chicago has historically led in wind load standards due to the region’s climatic features, nicknamed the "Windy City."
Recommendations for Developers: Avoiding Costly Mistakes
When planning projects above 120 feet (37 meters), consider key points. High-rise building design requires a professional approach:
- Allocate 15-20% of the budget for compliance with safety regulations
- Consult with local authorities at the early design stage
- Reserve 6-12 months for approvals
- Study regional climatic requirements before selecting materials
Common mistakes include underestimating the complexity of elevator systems. In one recent project in Texas, a developer lost $3 million due to incorrect calculations of evacuation routes. Skimping on fire-resistant materials leads to multimillion-dollar losses when failing to meet standards.
Materials for High-Rises: The Foundation of Safety
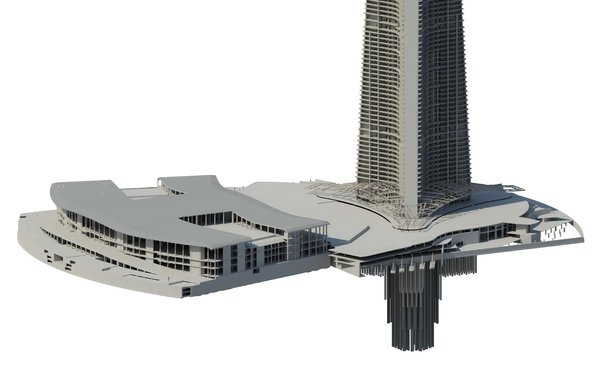 Fire-resistant materials for high-rises determine the project’s fate. Testing of high-rise materials is conducted according to ASTM standards to determine fire resistance, strength, and durability. What happens with substandard materials? Disaster is inevitable.
Fire-resistant materials for high-rises determine the project’s fate. Testing of high-rise materials is conducted according to ASTM standards to determine fire resistance, strength, and durability. What happens with substandard materials? Disaster is inevitable.
Steel structures dominate American high-rise construction. Special dampers and flexible connections reduce the transmission of seismic waves to the building’s structure, acting like shock absorbers in a car.
Case Study: Devon Energy Center
“In 2012, we completed the Devon Energy Center in Oklahoma City, standing 259 meters (850 feet) tall. The $750 million project became a model of compliance with modern standards. The building earned LEED Gold certification, reducing energy consumption by 30%. The foundation was deepened 20 meters (65 feet) to bedrock, determined by geological surveys. The steel frame withstands wind loads up to 160 km/h (100 mph). Operating costs were reduced by $2 million annually,” said project architect John Pickens.
Engineering Systems of Skyscrapers: The Heart of a High-Rise Organism
Engineering systems of towers resemble the human circulatory system. Complex solutions include:
- Multi-level ventilation with redundancy
- High-performance pumps for water supply
- Backup power sources
- Automation and monitoring systems
Accessibility for people with disabilities is ensured under the Americans with Disabilities Act. Modern elevator systems move at speeds up to 10 m/s (36 km/h)—faster than a cyclist on a city path! Energy recovery systems reduce consumption by 15%, saving thousands of dollars monthly.
Inspection and Certification of High-Rise Buildings: The Path to Success
.png) Certification of high-rise buildings in the USA involves rigorous stages. Skyscraper construction expertise requires patience and financial investment:
Certification of high-rise buildings in the USA involves rigorous stages. Skyscraper construction expertise requires patience and financial investment:
Preliminary Stage: Submitting a conceptual project costs $5,000-15,000 in most cities, but in New York, it can reach $25,000. Obtaining preliminary approval takes 30-60 days. How much stress does it cause?
Design Stage: Detailed expertise lasts 3-6 months for office buildings and up to 12 months for mixed-use buildings. The process includes verifying compliance with IBC and NFPA standards with the meticulous precision of Swiss watchmakers.
Construction Stage: Regular inspections of key phases cost $1,000-5,000 each, depending on the region. Final Certification: Comprehensive testing of all systems completes the process. Consulting on US building codes can account for 15-30% of the project budget for super-tall buildings, but it’s an investment in safety.
Building codes for high-rise buildings in the USA evolve annually. Compliance with the International Building Code and NFPA standards is an investment in the future, not just a formality. Investments in meeting standards pay off through reduced risks, energy efficiency, and a property value increase of tens of percent.
