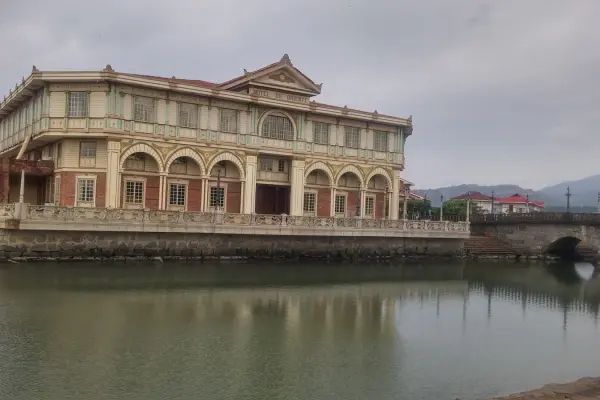Philippine architecture represents a unique direction, combining local traditions, the colonial heritage of Spain, and modern trends. This fascinating architectural style of the Philippines emerged in the mid-20th century and quickly gained popularity due to the harmonious blending of different cultural influences. Traditional Philippine buildings, or "bahang pilipino," became a vivid reflection of national identity and the search for a distinctive path in island architecture. If you dream of a house perfectly adapted to a hot climate while filled with cultural authenticity – Philippine building tradition can be your inspiration.
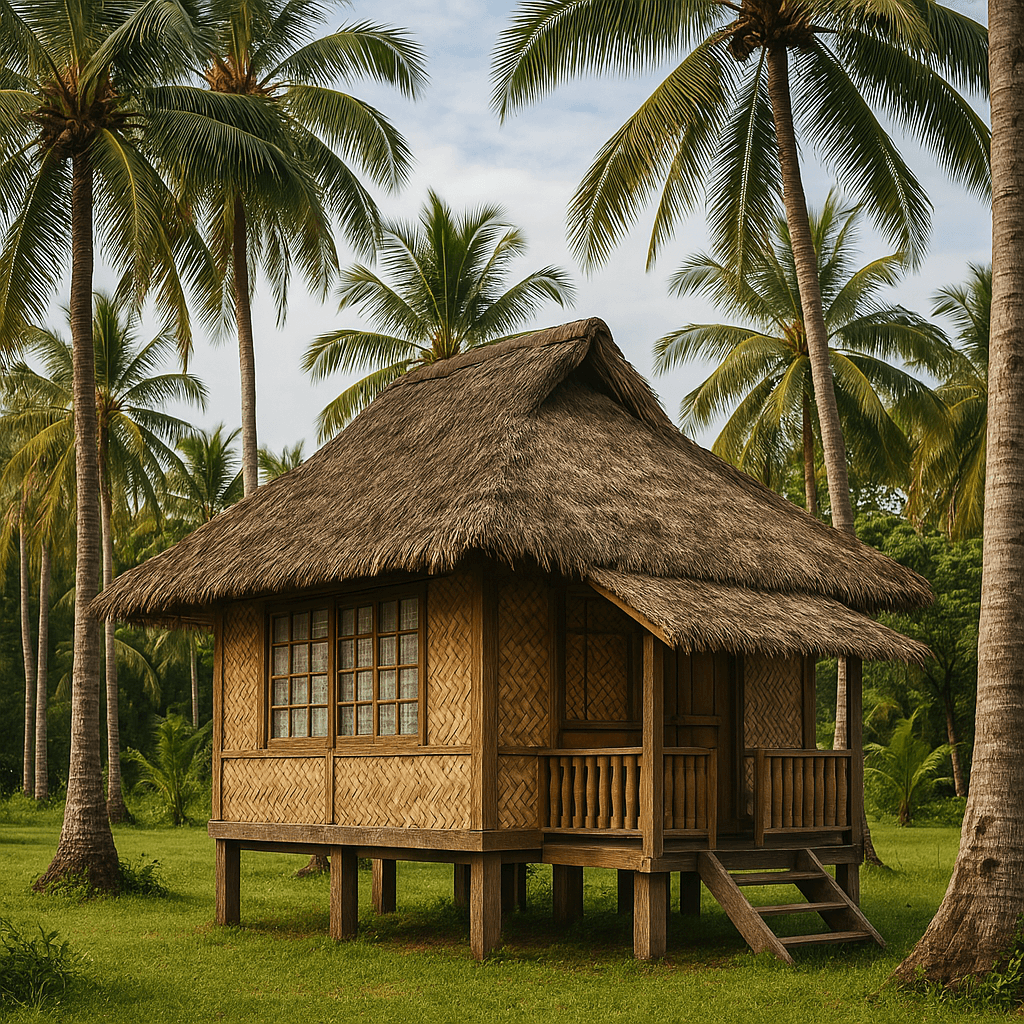
"Philippine architecture — it's not just buildings, it's the living history of the people, reflecting their soul, traditions, and ability to adapt to the environment. Every detail of a Philippine house embodies the wisdom of many generations who created truly sustainable architecture long before this term appeared." — Lila Valdes, Professor of Architecture at the University of the Philippines
Historical Background of Philippine Architecture
The history of Philippine architecture begins long before the arrival of Europeans. The historical prerequisites for the formation of modern national architectural style emerged after a long period of Spanish colonial rule, which lasted more than 300 years — from 1565, when Spanish conquistador Miguel Lopez de Legazpi established the first permanent European settlement, until 1898. The colonial Spanish heritage is still very noticeable in Catholic churches in the Philippines and in Philippine colonial architecture.
After the transition to American administration (1898-1946), Philippine architecture experienced a new wave of influences. American influence on architecture was manifested in the spread of neoclassical style, functional public buildings, and educational institutions. Post-war Philippine architecture, which developed after gaining independence in 1946, was the result of the active turn of the country's residents to the search for national identity and the study of pre-colonial Philippine architecture. The architecture of ethnic groups, such as the traditional Ifugao houses and the architecture of the Banaue rice terraces, became a source of inspiration for modern projects. This led to the emergence of the unique Philippine building tradition.
Main Features and Characteristics of Philippine Architecture
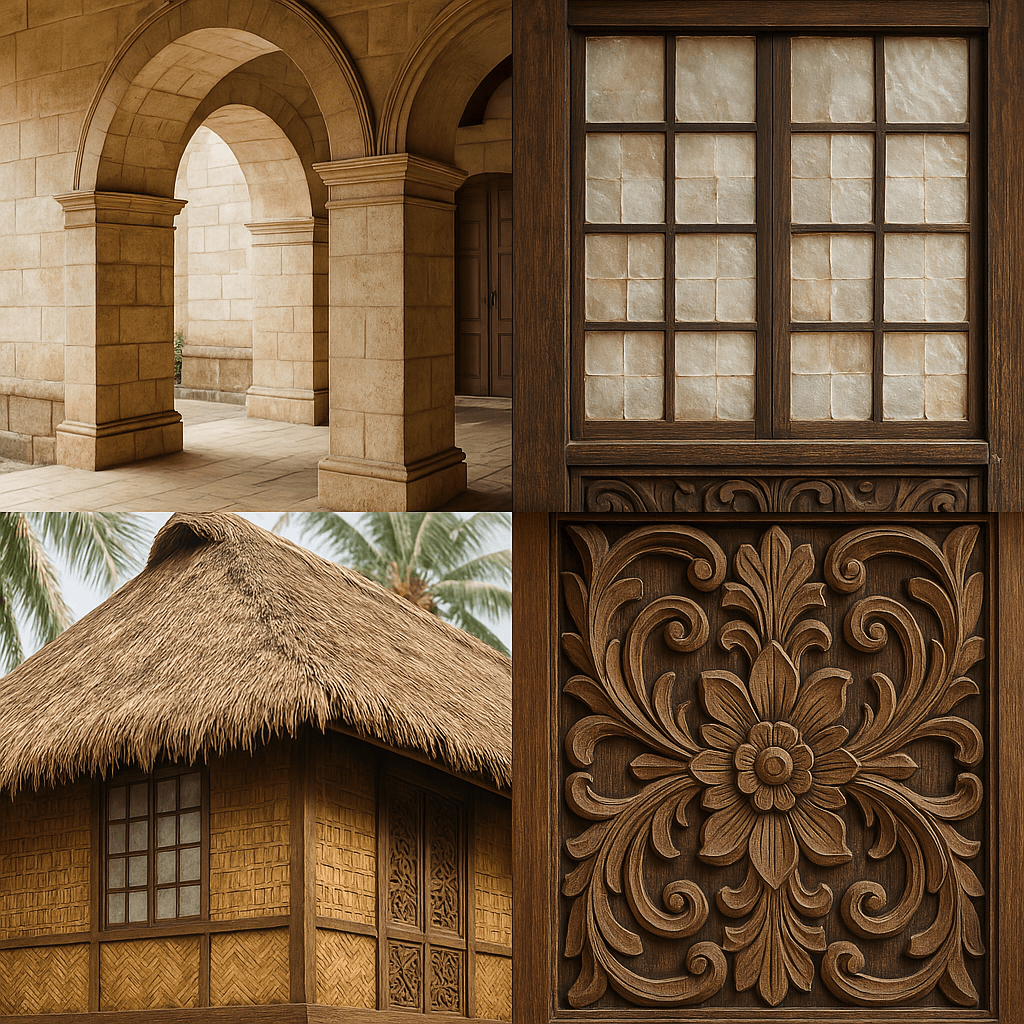 The national architectural style of the Philippines is characterized by the following elements:
The national architectural style of the Philippines is characterized by the following elements:
- Extensive use of natural materials: wood, bamboo, nipa palm leaves
- Elements of colonial architecture: colonnades, arches, galleries, capiz balconies
- Interior patios and latticed windows for adaptation to tropical climate
- Traditional decorative elements: carving and inlay in wood and stone
- Elevated first floor for flood protection, characteristic of Bahay Kubo
- Steep roofs for the climatic features of buildings
The characteristic features of Philippine architecture formed over centuries under the influence of Malay culture and the need to adapt to the tropical climate. Traditional buildings contain special symbolism: the height of the dwelling and the complexity of the carving often indicated the social status of the owner, and the arrangement of rooms reflected the family hierarchy. Bamboo architecture — one of the hallmarks of Philippine style, combining practicality, environmental friendliness, and aesthetics.
Traditional Philippine building technologies include unique methods of connecting bamboo elements without nails, using weaving and natural binding materials. The ancestral dwellings of the archipelago demonstrate the skill of local builders in creating structures that withstand typhoons and earthquakes thanks to flexibility and a well-thought-out ventilation system.
The Influence of Spanish Colonization on Manila's Architecture
Spanish rule had an enormous influence on all spheres of life in the Philippines, including the culture and architecture of Manila. Philippine colonial architecture was formed under the influence of European traditions, which were adapted to local conditions and materials. The historic city of Vigan, listed as a UNESCO World Heritage Site, is an excellent example of the unique fusion of Asian architectural design with European colonial planning and construction [1].
During the period of Spanish colonization, many Catholic churches were built in the Philippines, many of which are executed in the unique style of "earthquake baroque." These massive structures with thick walls were specifically designed to be resistant to earthquakes frequent in the Philippines. Monasteries, fortresses, public and administrative buildings of this period represent enormous historical and architectural value and served as the foundation for the further evolution of Philippine architectural style.
"The uniqueness of Philippine architecture is that it didn't just borrow elements of Spanish style, but transformed them according to local needs. The result was something completely new — concrete buildings that outwardly resemble Spanish buildings, but at the same time are perfectly adapted to the local climate and way of life." — Juan Nakpil, leading architect and researcher of Philippine heritage
Combination of Traditions and Modern Trends
The uniqueness of modern Philippine architecture lies in the harmonious combination of traditional motifs with innovative technologies. Modern architects in the Philippines actively study the use of bamboo and palm leaves in modern buildings, adapting traditional technologies to the requirements of the 21st century. Imagine: a house that breathes with nature, keeping cool even on the hottest day!
House projects in the Philippine style can include traditional high roofs on wooden supports, but at the same time be equipped with the latest technology. Such an organic connection of old and new architectural solutions — a distinctive feature of Philippine architecture, making it attractive for modern construction. You can order a Philippine house project from architects specializing in ethnic style, or adapt individual elements for your existing dwelling.
Main Advantages of Philippine Style for Modern Construction
- Natural thermoregulation — the design of houses provides excellent ventilation and protection from overheating without the use of air conditioners, which reduces energy costs by 30-40%
- Environmental friendliness — use of renewable materials with minimal carbon footprint
- Resistance to natural disasters — the flexible structure of the traditional bamboo frame withstands earthquakes up to 7.5 magnitude
- Rapid construction — building the basic structure takes 40% less time compared to conventional concrete construction
- Cultural authenticity — your home becomes a living continuation of centuries-old traditions
- High adaptability — Philippine architectural principles can be integrated into various styles and scales of construction
| Architectural Element | Traditional Implementation | Modern Adaptation | Functional Significance |
|---|---|---|---|
| Bahay Kubo (basic structure) | Entirely of bamboo and nipa | Concrete frame with decorative bamboo elements | Durability while preserving aesthetics |
| Nipa hut (roof) | Palm leaves | Composite materials with imitation of nipa texture | Improved thermal insulation and durability |
| Capiz balconies | Wooden frames with inserts of oyster shells | Modern transparent materials with similar light-diffusing properties | Natural light filtration |
| Karapatan (central space) | Open space for community gatherings | Multifunctional living rooms with transformable furniture | Social function and adaptability |
| Elevated first floor | On bamboo stilts | Concrete columns with anti-seismic elements | Protection from floods and humidity |
This table clearly demonstrates how traditional elements of Philippine architecture are transformed in modern projects while maintaining their functional significance. The cost of construction in the Philippine style can vary depending on the materials chosen and the degree of authenticity — from $650 per square meter for adapted projects to $1400 per square meter for fully authentic buildings with imported materials.
| Criterion | Philippine Style | Balinese Style | Thai Style | Caribbean Style |
|---|---|---|---|---|
| Main Materials | Bamboo, nipa, wood, capiz | Teak wood, natural stone | Teak, bamboo, silk | Wood, plaster |
| Roof | High, steep, often hip roof | Multi-level with large overhangs | Multi-tiered with curved edges | Gable roof with verandas |
| Climate Adaptation | High - protection from rain and typhoons | Medium - focus on shade and coolness | High - optimization for monsoons | Medium - protection from sun |
| Seismic Resistance | Excellent (flexible frame) | Good | Medium | Low |
| Implementation Cost | Medium | High | High | Medium |
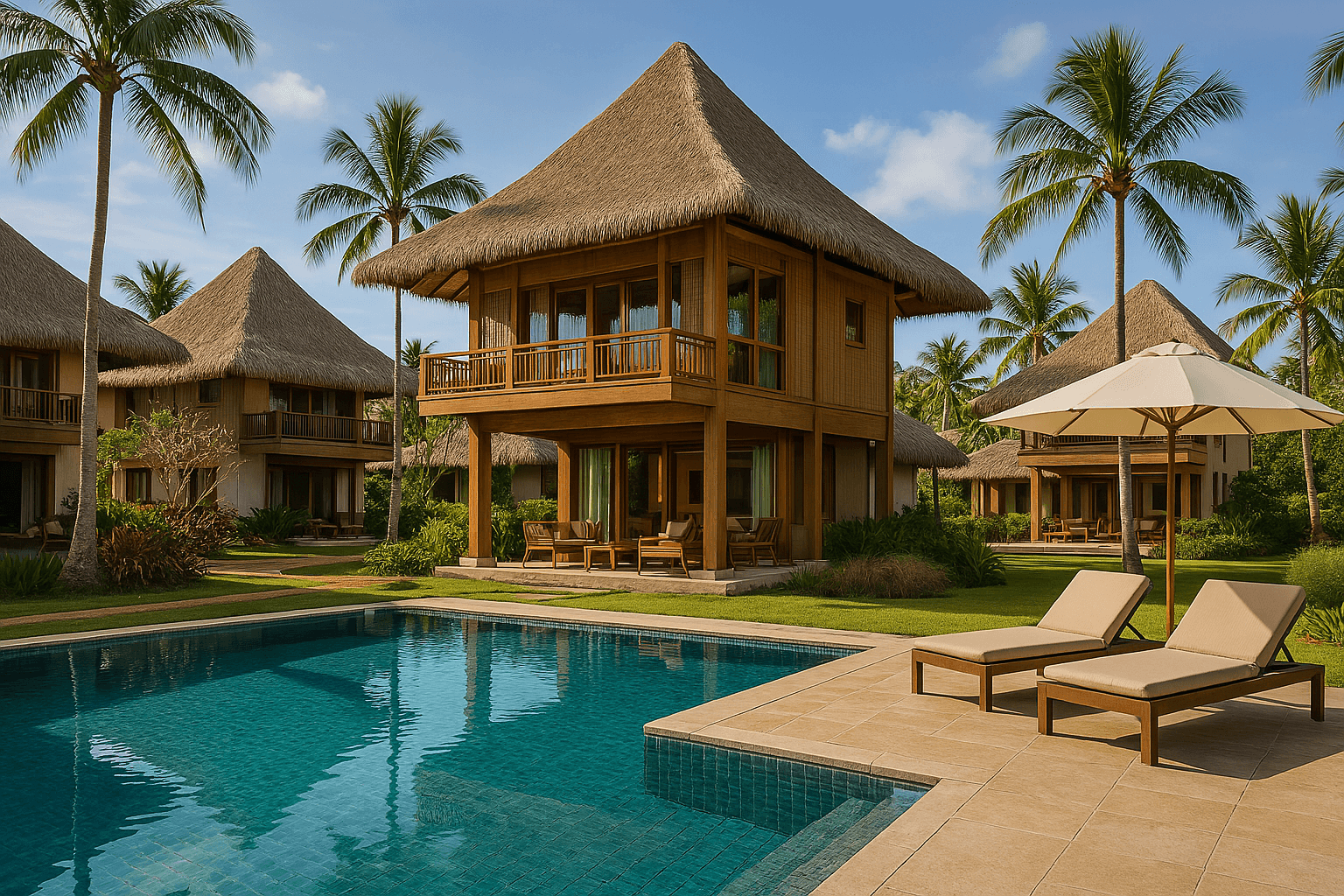
As can be seen from the comparative table, the Philippine style is the most optimal in terms of cost, seismic resistance, and adaptation to tropical climate. This makes it an attractive choice not only for tropical regions but also for seasonal housing in more temperate climates where natural cooling is required in the summer.
Most Striking Examples of Buildings in Philippine Style
The most striking examples of modern Philippine architecture include:
- The National Cultural Center of the Philippines in Manila, designed by famous Philippine architect Leandro Locsin
- Ninoy Aquino International Airport with elements of traditional design
- Philippine resorts Amanpulo and Hotel Hacienda Esperanza, where interior design in Philippine style harmoniously combines with the natural surroundings
- The Coconut Palace in Manila, demonstrating the possibilities of using local materials
- Modern eco-resorts of the Philippines on the islands of Palawan and Boracay, created by architects Eduardo Calma and Troy Luna
- The Bahay Kubo Cultural Center in Quezon Province, a modern interpretation of traditional dwelling
These significant objects demonstrate the harmonious combination of local traditions and modern technologies, as well as the thoughtful implementation of eco-solutions in architecture. Tours of architectural landmarks in the Philippines allow you to see these masterpieces live and appreciate their integration into the surrounding landscape. Some cultural centers also offer Philippine architectural workshops where you can study traditional building technologies and gain practical experience working with local materials. For those who cannot visit the country in person, there are virtual tours of historical places, allowing you to explore traditional Ifugao houses and other architectural gems of the archipelago.
Success Story: Revival of Traditions in a Modern Project
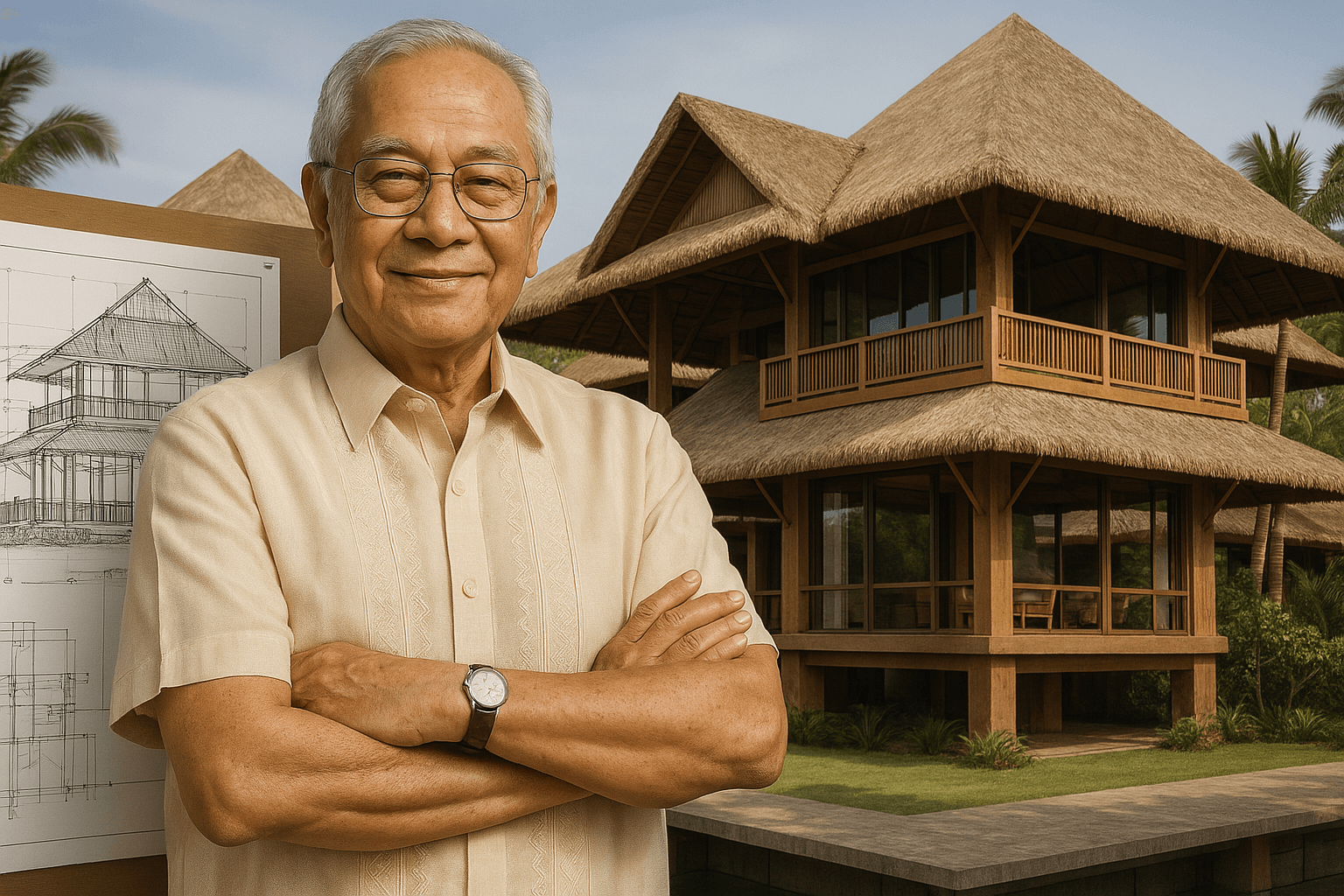 Architect Bobby Mañosa, son of the famous Francisco Mañosa, recounts: "In 2018, we received an order to design an eco-resort on Palawan Island. The client wanted a modern comfortable complex but insisted on maximum environmental friendliness and respect for local traditions. We completely immersed ourselves in studying traditional Bahay Kubo building techniques and worked with local craftsmen. As a result, we created a complex of 15 villas, where modern technologies are smartly hidden behind traditional forms. The use of solar panels integrated into traditional nipa roofs, rainwater collection systems, and natural ventilation created a comfortable space with a minimal carbon footprint. Today, this resort is one of the most popular in the Philippines, and local residents are proud that their traditions have received new life in modern implementation."
Architect Bobby Mañosa, son of the famous Francisco Mañosa, recounts: "In 2018, we received an order to design an eco-resort on Palawan Island. The client wanted a modern comfortable complex but insisted on maximum environmental friendliness and respect for local traditions. We completely immersed ourselves in studying traditional Bahay Kubo building techniques and worked with local craftsmen. As a result, we created a complex of 15 villas, where modern technologies are smartly hidden behind traditional forms. The use of solar panels integrated into traditional nipa roofs, rainwater collection systems, and natural ventilation created a comfortable space with a minimal carbon footprint. Today, this resort is one of the most popular in the Philippines, and local residents are proud that their traditions have received new life in modern implementation."
Significance of Philippine Style for Modern Architecture
The emergence of Filipino architectural tradition reflects the pursuit of national identity in the architecture of this island nation, as well as a desire for harmony between built forms and the natural environment. Similar efforts to preserve cultural heritage are taking place worldwide — for instance, Ukrainian architectural landmarks in Czechia demonstrate international recognition of traditional craftsmanship. The eco-friendliness and climate adaptability of Filipino architecture make this style particularly relevant in the face of modern challenges related to climate change. Remarkably, studies by Manila University show that traditional Filipino structures consume 63% less energy for cooling compared to modern buildings of similar size!
Modern architects such as Francisco "Bobby" Mañosa develop these principles in projects of sustainable architecture in the Philippines. Mañosa transformed the traditional "bahay kubo" into modern Philippine architecture, emphasizing the use of local materials to create culturally appropriate and environmentally sustainable spaces — long before it became fashionable to be "green" [2].
Among other well-known Philippine architects who made significant contributions to the development of the national style, it is worth noting Juan Arellano, who created a number of government buildings with Philippine motifs, Ildefonso Santos, known for his environmentally friendly projects, and Eduardo Calma, a master of modern interpretation of traditional forms. Sustainable architecture in the Philippines is becoming increasingly popular not only in the island nation but also worldwide due to its adaptability and environmental friendliness.
"Philippine architecture teaches us an important principle: a building should not be a struggle against nature, but cooperation with it. Bahay Kubo and other traditional forms of Philippine houses demonstrate how to create comfortable spaces by working with the climate, not against it. This is a lesson that architects around the world are only beginning to master in the era of ecological crisis." — Maria Lourenço, specialist in sustainable architecture
Philippine architectural style demonstrates how to successfully combine historical cultural heritage and innovative technologies, traditions and modernity. It shows the way to create a harmonious, environmentally friendly, sustainable architectural environment. That is why studying the Philippine experience is of great importance for architects and designers worldwide.
In today's globalized world, it is important not to lose one's own identity, preserving the best traditions and implementing them in new conditions. The Philippine style demonstrates how this can be done in the most organic and harmonious way. Therefore, it is quite possible that over time it will take a worthy place among the most popular and influential architectural directions of our time. Already today, certain of its features can be traced in the works of famous foreign architects.
Differences Between Northern and Southern Philippine Architecture
Regional features of Philippine architecture are manifested in the differences between the northern and southern territories of the archipelago. In the north, in the mountainous regions of Luzon, traditional buildings are adapted to a cooler climate and frequent precipitation. Southern architecture, especially on the islands of Mindanao and Sulu, shows a stronger influence of Malay and Islamic cultures.
The architecture of the Banaue rice terraces in the north is an example of harmonious interaction between humans and nature, where dwellings are organically integrated into the agricultural landscape. In the south, special attention is paid to symbolism in traditional buildings and the social organization of living space, reflecting the hierarchical structure of society.
Recommended Literature for In-Depth Study
- Zialcita, F. N., & Tinio, M. L. (1980). Philippine Ancestral Houses. GCF Books.
- Perez, R., Encarnacion, T., & Dacanay, J. (1989). Folk Architecture. GCF Books.
- Klassen, W. (1986). Architecture in the Philippines: Filipino Building in a Cross-Cultural Context. University of San Carlos.
- Manosa, B., & Perez, R. (1994). The Philippine Bahay Kubo. Tukod Foundation.
- Powell, R. (2004). Architecture and Identity in Southeast Asia. The Architectural Press.
- Javellana, R. B. (1992). Wood & Stone for God's Greater Glory: Jesuit Art & Architecture in the Philippines. Ateneo de Manila University Press.
- Hila, M. C., et al. (1992). Arkitektura: An Essay on Philippine Ethnic Architecture. Cultural Center of the Philippines.
- Alarcon, N. I. (2008). Three Wooden Churches: A Study on the 19th Century Wooden Churches in Iloilo. University of San Agustin.
- Caruncho, E. S. (2012). Designing Filipino: The Architecture of Francisco Mañosa. Tukod Foundation.
- Tiongson, N. G. (ed.) (1994). CCP Encyclopedia of Philippine Art, Vol. 3: Architecture. Cultural Center of the Philippines.
