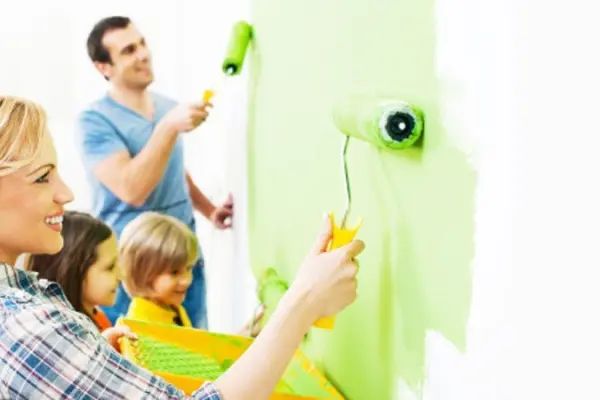Creative renovation of a children's room is not just changing wallpaper. It's creating a developmental environment for the child, where every element is thoughtfully designed. In 2025, parents spend an average of $800-1200 on setting up a children's space, and proper children's room design can significantly impact a child's development.
It should be noted that children's room interior shapes not only aesthetic preferences but also cognitive abilities of the child. Research in child psychology shows a connection between a well-designed environment and the development of creative abilities. Children's Room Design Overview confirms the importance of a thoughtful approach to creating children's spaces.
Designing a children's room requires balance between functionality and creativity. Beauty is important. But safety is the priority. Let's examine the key principles for creating a space that will delight the child for years to come and embody the best ideas for children's rooms.
Children's Room Layout: Functional Zones and Creative Solutions
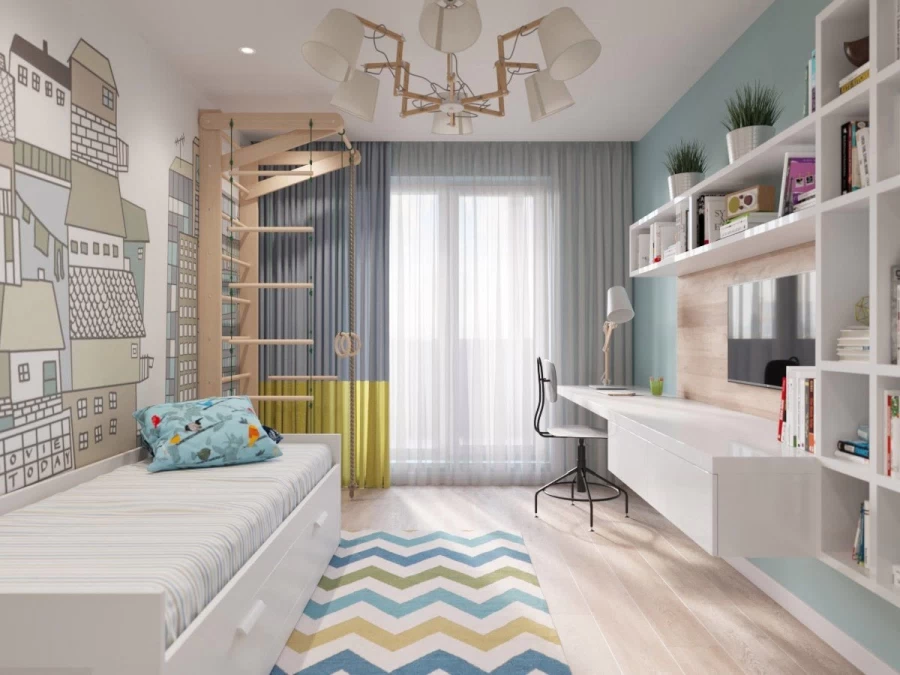 A functional children's room should include four main zones: for sleep, play, study, and creativity. Effective children's room zoning begins with analyzing the child's needs according to age, but few know about the critical importance of "transition zones" – spaces between the main functional areas.
A functional children's room should include four main zones: for sleep, play, study, and creativity. Effective children's room zoning begins with analyzing the child's needs according to age, but few know about the critical importance of "transition zones" – spaces between the main functional areas.
The transition zone should be at least 80 cm wide. This allows the child to psychologically "switch" from one type of activity to another. In narrow rooms (less than 2.5 meters), use the "vertical zoning" technique – place functions at different levels.
"Proper children's room planning is an investment in the child's development. Every square meter should work toward shaping the child's personality. Pay special attention to corners – they shouldn't be 'dead zones'" – notes child psychologist Maria Petrova with 15 years of experience.
In my practice working with private clients, I often encounter a mistake: parents allocate the smallest room to children. This is wrong. A child needs space for active play, motor development, and socialization with peers. The recommended area for a children's space is 12-16 sq.m for one child (minimum according to standards – 9 sq.m).
Storage in children's rooms is organized according to the "three-touch rule": the child should be able to reach any item with a maximum of three movements. The play area in children's rooms requires open shelves at the child's height level (65-85 cm for preschoolers), while the sleeping area for children needs closed storage systems for bedding and seasonal clothing.
A critically important moment: the direction of natural light. The work area should be positioned so that light falls from the left for right-handed children and from the right for left-handed children. This reduces eye strain and improves attention concentration.
| Zone | Area (sq.m) | Key Elements | Age Features |
|---|---|---|---|
| Sleep | 4-6 | Bed, nightstand, night light | 0-3 years: crib with railings |
| Play | 6-8 | Carpet, toy shelves | 3-7 years: maximum free space |
| Study | 3-4 | Desk, chair, book shelves | 6+ years: ergonomic furniture |
| Creativity | 2-3 | Easel, organizers | All ages: easy-to-clean surfaces |
This table will help rationally distribute space considering the child's needs at different developmental stages.
Children's Room Color Scheme: Scientific Approach to Design
 Color psychology in children's rooms plays a crucial role in shaping emotional background. Research shows that child psychology significantly influences space design: blue color promotes attention concentration, while yellow stimulates creative activity.
Color psychology in children's rooms plays a crucial role in shaping emotional background. Research shows that child psychology significantly influences space design: blue color promotes attention concentration, while yellow stimulates creative activity.
Little-known fact: children perceive colors differently than adults. Up to age 3, they better distinguish contrasting combinations (black-white, red-yellow), and only begin to distinguish subtle shades by ages 5-6. Therefore, clear color boundaries are effective for infants, while nuanced transitions work for schoolchildren.
Thus, choosing colors for children's rooms should be based not on fashion trends but on scientific data. A boy's children's room is traditionally designed in cool tones, but specialists recommend adding warm accents to create a cozy atmosphere – for example, wood tones or sandy colors.
A girl's children's room doesn't necessarily have to be pink. Excess bright colors can cause anxiety in younger children. The optimal solution is a neutral base (white, cream, light gray) with bright removable elements that can be changed according to mood.
Practical advice: use the "60-30-10 rule" for any children's space. 60% of the space should be in neutral tones, 30% in additional colors, 10% in bright accents. This creates visual balance and prevents overstimulation.
"Wall color affects the child's sleep quality. We recommend muted tones for the sleeping area and more saturated ones for the play area. Color temperature is also important – warm shades calm, cool ones activate" – advises interior designer Anna Smirnova.
On one of last season's projects, we used a gradient painting technique: from light blue near the bed to rich blue in the play area. The result exceeded expectations – the child fell asleep easier and showed more activity during play. The key to success is smooth transitions between shades without sharp boundaries.
Note: color perception is individual and may vary among different children. Always observe your child's reaction to the chosen color scheme.
Safe Materials for Children's Rooms: Professional Selection Secrets
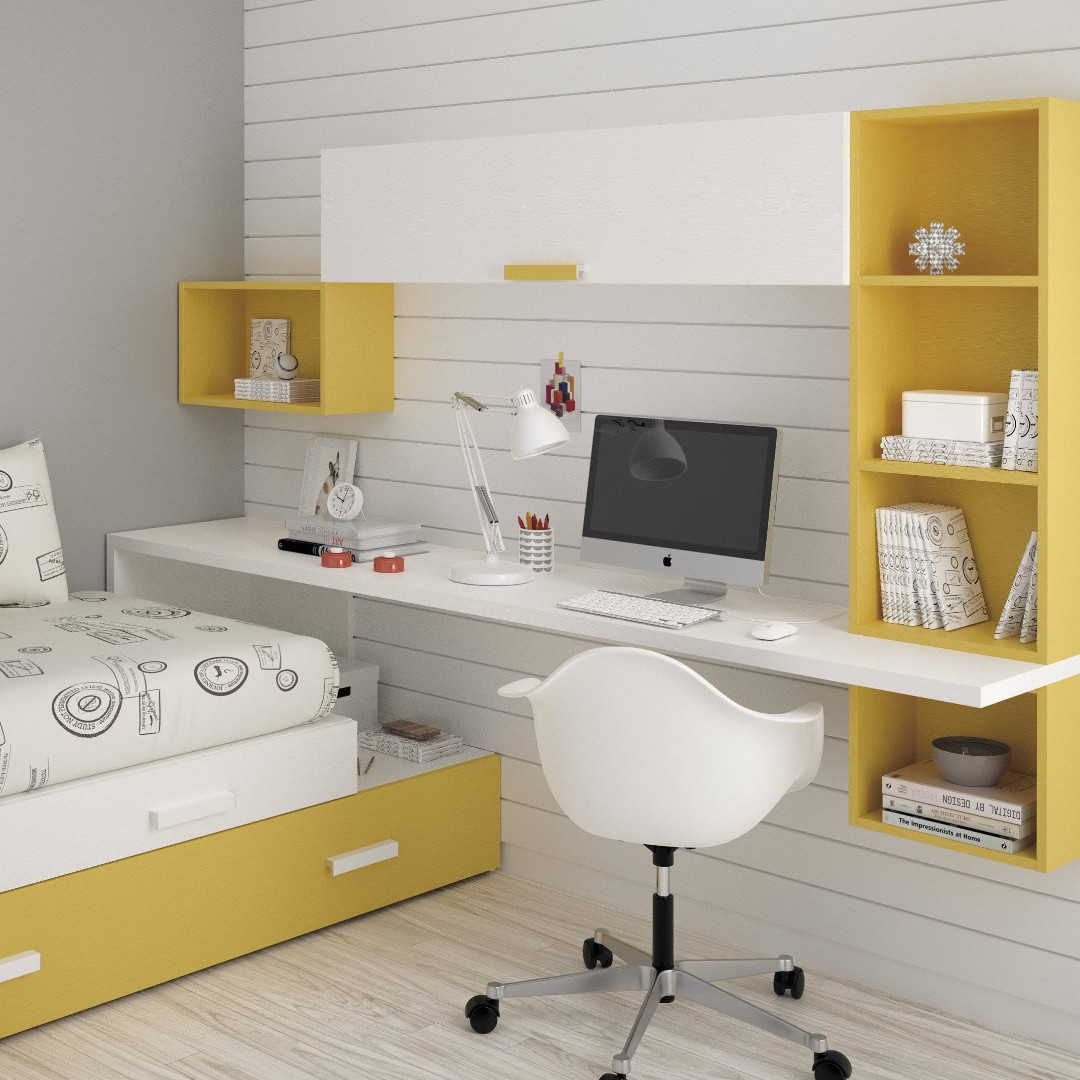 Eco-friendly materials are not a fashion trend but a necessity. Children's bodies are more sensitive to toxins, so selecting finishing materials for children's rooms requires special attention to composition and certification according to European safety standards.
Eco-friendly materials are not a fashion trend but a necessity. Children's bodies are more sensitive to toxins, so selecting finishing materials for children's rooms requires special attention to composition and certification according to European safety standards.
VOC-free paints (volatile organic compounds) cost 10-15% more than regular ones but ensure air safety. Laminate for children's rooms should have formaldehyde emission class E1 or E0 – this guarantees minimal harmful substance release.
It's known that natural materials create better indoor microclimate. Wooden furniture, cotton textiles for children's rooms, and cork coverings have natural antibacterial properties and regulate air humidity.
Material Allergenicity: What You Need to Know
For children with sensitive skin and breathing, choosing safe materials for children's rooms is critically important. Main allergens: formaldehyde (particle board, adhesives), toluene (paints), dust (textiles). Safe alternatives: solid wood, water-based paints, natural fabrics.
Hidden danger: new textiles may contain chemicals. Not always obvious. But critical for health. Be sure to wash it before use – this reduces allergen content by 60-80%.
Children's Room Safety: Comprehensive Approach
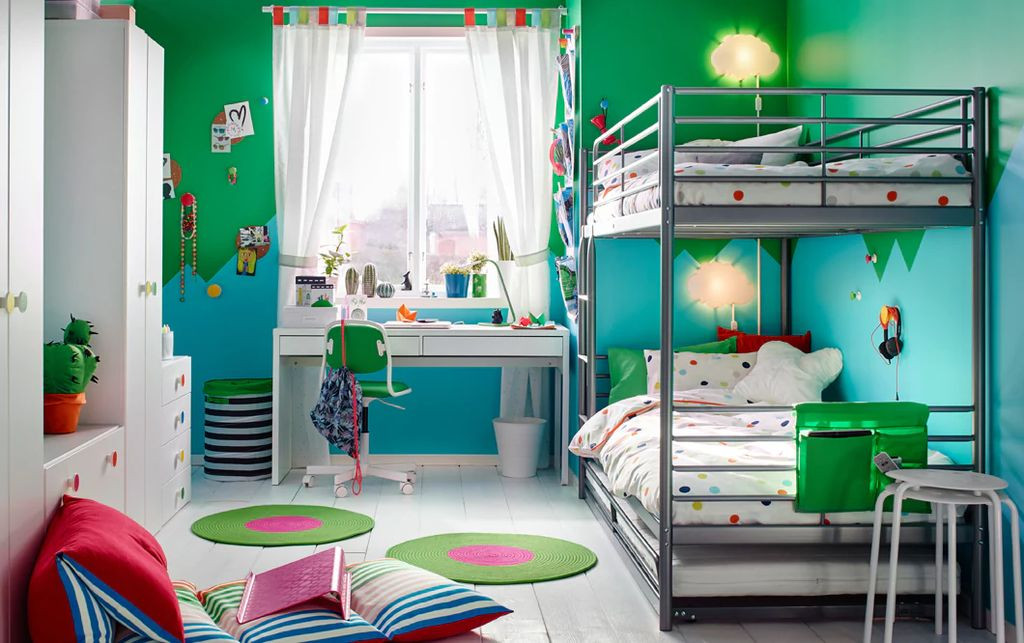 Safety in children's rooms begins with electrical work. Install outlets at 180 cm from the floor or use residual current devices (RCD) with plugs at standard height. All electrical appliances in dry rooms should have protection class no lower than IP20, in wet areas – IP44. Wiring is laid in corrugated tubes for protection from mechanical damage.
Safety in children's rooms begins with electrical work. Install outlets at 180 cm from the floor or use residual current devices (RCD) with plugs at standard height. All electrical appliances in dry rooms should have protection class no lower than IP20, in wet areas – IP44. Wiring is laid in corrugated tubes for protection from mechanical damage.
Securing furniture to walls is a mandatory requirement according to international safety standards. Statistics show: furniture tipping is one of the main causes of injuries in children's rooms. High cabinets, dressers, and shelving units are secured with special anchors to load-bearing walls. The load on fasteners should withstand furniture weight plus 50%.
Fall protection includes: railings for loft beds (height 35 cm), window blockers, corner guards for sharp edges. The rounding radius of furniture corners should be minimum 3 mm according to European standards. Glass in furniture should be tempered or laminated.
"Children's room safety is a system of interconnected solutions. You cannot ensure child protection by focusing on just one aspect. Always consult with qualified specialists" – emphasizes safety engineer Alexey Morozov.
Children's Room Safety Checklist
- Outlets protected with plugs or positioned high
- Furniture higher than 60 cm secured to wall
- Sharp corners protected with guards
- Windows equipped with blockers
- Glass in furniture is tempered
- Rugs have non-slip backing
- Small objects inaccessible to toddlers
Children's Room Acoustics and Soundproofing: Creating Silence for Development
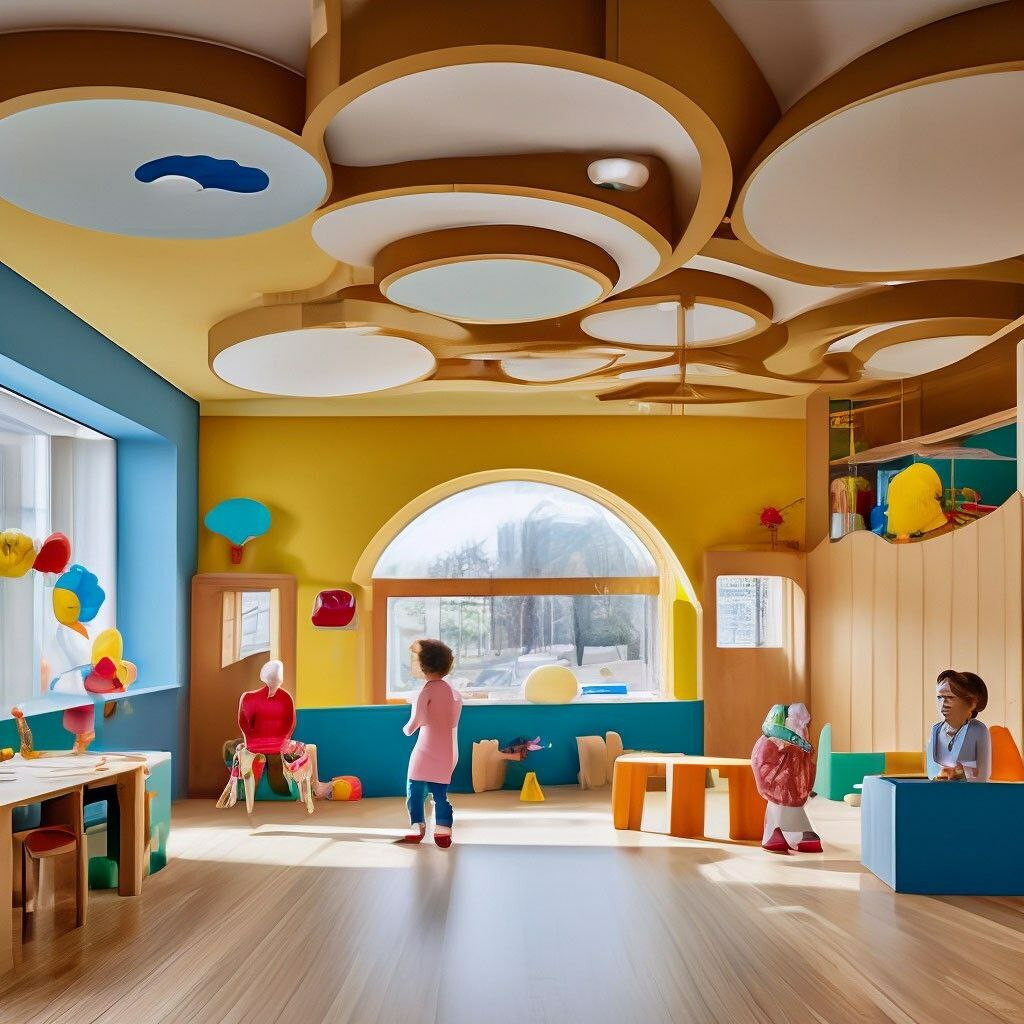 Noise negatively affects child development. Research shows: constant noise above 45 dB reduces attention concentration and worsens sleep quality. Therefore, children's room soundproofing is not luxury but necessity.
Noise negatively affects child development. Research shows: constant noise above 45 dB reduces attention concentration and worsens sleep quality. Therefore, children's room soundproofing is not luxury but necessity.
Noise insulation from neighbors is achieved by installing sound-insulating structures 12-15 cm thick on walls (for inter-apartment partitions) and sound-insulating underlayment under floor covering. Effectiveness increases by 20-30 dB.
Sound absorption inside the room is provided by: thick curtains, carpets, soft furniture, books on shelves. Optimal reverberation time for children's rooms is 0.4-0.6 seconds (according to acoustic norms for residential premises).
It should be considered that different activities require different acoustic comfort. For sleep, ideal noise level is 25-30 dB, for play 40-45 dB is acceptable, for study – no more than 35 dB.
Children's Room Lighting: Technical Nuances and Practical Solutions
Children's room lighting should adapt to different activities and the child's biorhythms. A student's workspace requires 300-500 lx illumination (according to sanitary standards), while the sleeping area needs soft diffused lighting of 50-100 lx.
It should be considered that children's eyes are more sensitive to bright light. LED lamps should have warm spectrum (2700-3000K) in the evening and cooler (4000-5000K) during the day to maintain circadian rhythm.
Practical solution: "smart lighting" system with different scenarios. Basic kits start from $200-300, full-featured systems from $800-1200. Red night lights don't disrupt melatonin production, while blue can interfere with falling asleep.
"Proper lighting is myopia prevention. The work area should be evenly lit without sharp shadows. Always follow illumination standards" – recommends ophthalmologist Dmitry Sokolov.
Children's Room Climate and Ventilation: Healthy Microclimate
 Optimal temperature in children's rooms is 20-22°C, humidity 40-60%. Exceeding these indicators promotes bacterial growth, lowering them dries mucous membranes.
Optimal temperature in children's rooms is 20-22°C, humidity 40-60%. Exceeding these indicators promotes bacterial growth, lowering them dries mucous membranes.
Air exchange in residential premises should be 1-2 room volumes per hour (according to building codes). To improve air quality, use supply-exhaust ventilation with heat recovery. System costs vary from $800 to $2500 depending on area and functions.
Air purification is especially important for children with allergies. HEPA filters trap 99.97% of particles 0.3 microns in size. Additionally use air ionizers – they reduce dust concentration.
Houseplants not only clean air but also increase humidity. Safe for children: chlorophytum, sansevieria, ficus. Avoid plants with poisonous leaves and strong odors.
Note: ventilation standards may differ in different countries. In heated rooms in winter, humidity is typically 30-40%.
Children's Furniture Ergonomics: Precise Parameters and Hidden Nuances
Children's room ergonomics begins with proper furniture selection. Desk height is calculated by formula: (child's height in cm × 0.75) - 40 cm, or use standard sanitary norm tables. This ensures proper posture and prevents fatigue. For writing, optimal desktop tilt is 15°, for drawing – 30°.
Chair seat depth should not exceed 2/3 of the child's thigh length. If feet don't reach the floor, a footrest is mandatory – hanging feet disrupt circulation and reduce attention concentration. Armrests are only needed for students over 10 years old.
Modular storage systems allow adapting furniture to the child's growing needs. Loft beds with work areas save up to 40% of space in small rooms but are only suitable for children over 6 years old for safety reasons. Second level height should be at least 75 cm from ceiling for comfortable sitting.
Professional secret: use the "extended arm rule" for shelf placement. All necessary items should be within reach of the child's extended arm – this reduces injuries and develops independence.
In one recent project, we used transformable furniture: window-sill desk with adjustable height and folding elements. This solution proved so successful that the child could engage in creativity without leaving the work area. The key to success is multifunctionality without losing primary purpose.
Important safety requirement: furniture sharp corners should have rounding radius of at least 3 mm. All tall furniture (over 60 cm) must be secured to walls with special anchors according to international safety standards.
Children's Room Decor: Creative and Budget Solutions
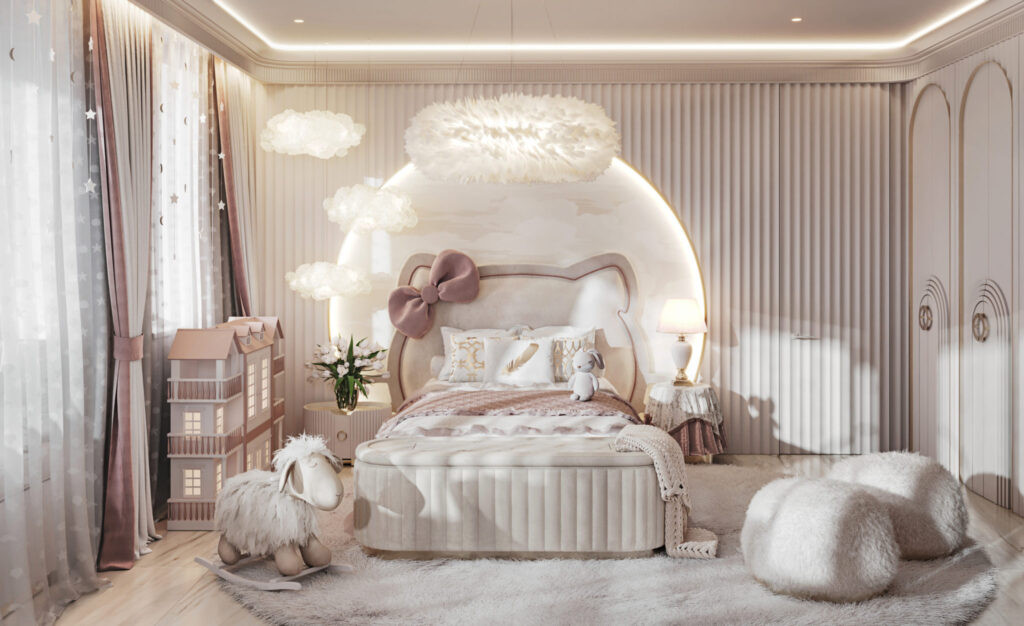 Children's room decor should be not only beautiful but also developmental. What elements does a child really need? An accent wall in children's rooms can become an interactive element: chalk paint turns the wall into a huge drawing board, while magnetic paint creates exhibition space for children's artwork.
Children's room decor should be not only beautiful but also developmental. What elements does a child really need? An accent wall in children's rooms can become an interactive element: chalk paint turns the wall into a huge drawing board, while magnetic paint creates exhibition space for children's artwork.
Interior decals are a practical solution for quick interior updates. They're easy to apply and remove without damaging the base coating. Quality vinyl decal prices range from $15 to $50 per set.
Children's textiles serve multiple functions: zoning, soundproofing, tactile development. Curtains with blackout lining ensure quality daytime sleep, while carpets with different textures stimulate sensory development.
In practice, I often notice: parents overestimate expensive decor's importance. Simple solutions work better. Houseplants are like mood filters, they not only clean air but also teach children care.
"A children's room is like a theater stage where every object plays its role in the child's development. The main thing is not to overload the space with details" – notes educational psychologist Elena Vasilyeva.
Budget Solutions: How to Create a Stylish Children's Room Economically
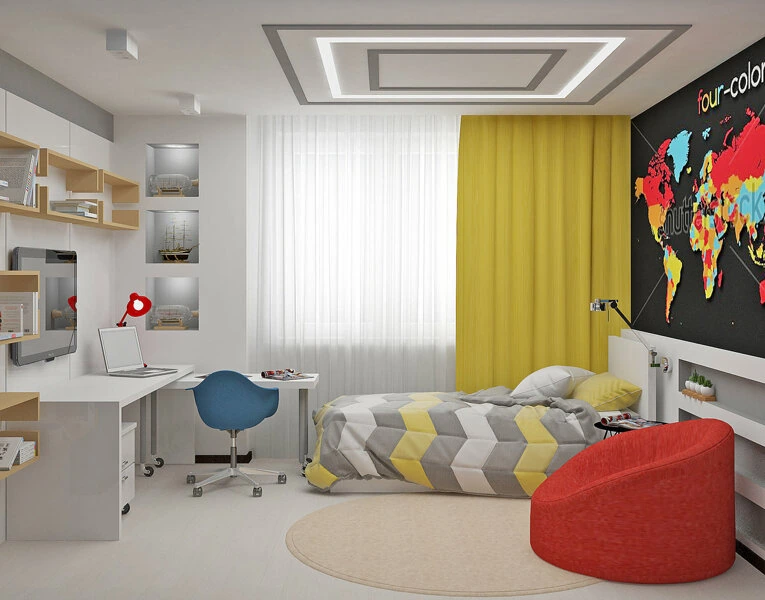 Creating a beautiful children's room is possible with a limited budget. The main thing is to properly prioritize and know what you can save on without compromising quality.
Creating a beautiful children's room is possible with a limited budget. The main thing is to properly prioritize and know what you can save on without compromising quality.
Phased project implementation allows spreading costs. First – basic finishing and safety, then – main affordable children's furniture, after – decor and accessories. This stretches the budget over 6-12 months.
| Material/Service | Budget Option | Mid-Range | Premium |
|---|---|---|---|
| Wall Paint | $15-25/l | $30-50/l | $60-100/l |
| Laminate | $20-30/m² | $40-60/m² | $80-120/m² |
| Children's Bed | $150-300 | $400-800 | $1000-2000 |
| Desk | $100-200 | $300-500 | $600-1200 |
| Lighting | $50-100 | $150-300 | $400-800 |
This table will help plan your budget for different renovation stages considering your financial capabilities.
Note: prices are approximate for US/European markets in 2025 and may vary significantly depending on region and supplier.
DIY Projects for Children's Rooms
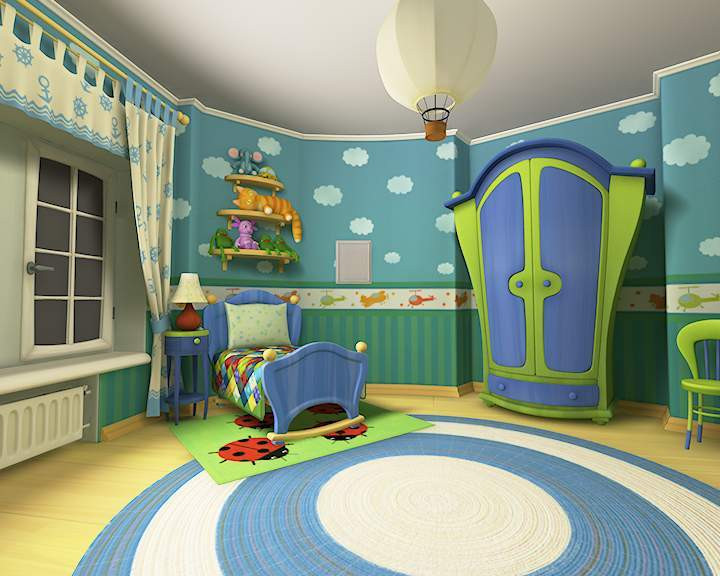 Creative approach allows creating unique children's room decor by hand:
Creative approach allows creating unique children's room decor by hand:
- Felt decor: soft toys, name letters, clouds on wall
- Poufs from old tires: wrap with rope, add cushion on top
- Magnetic boards: metal sheet + magnetic paint
- House-shaped shelves: plywood + jigsaw + paint
- Paper garlands: colored paper + LED strip
- Jar organizers: glass jars + acrylic paint
Alternatives to expensive materials always exist. Instead of natural wood – laminated MDF, instead of designer children's room wallpaper – stencils and paint, instead of branded furniture – modular systems from mass market.
Adapting Children's Rooms for Special Needs
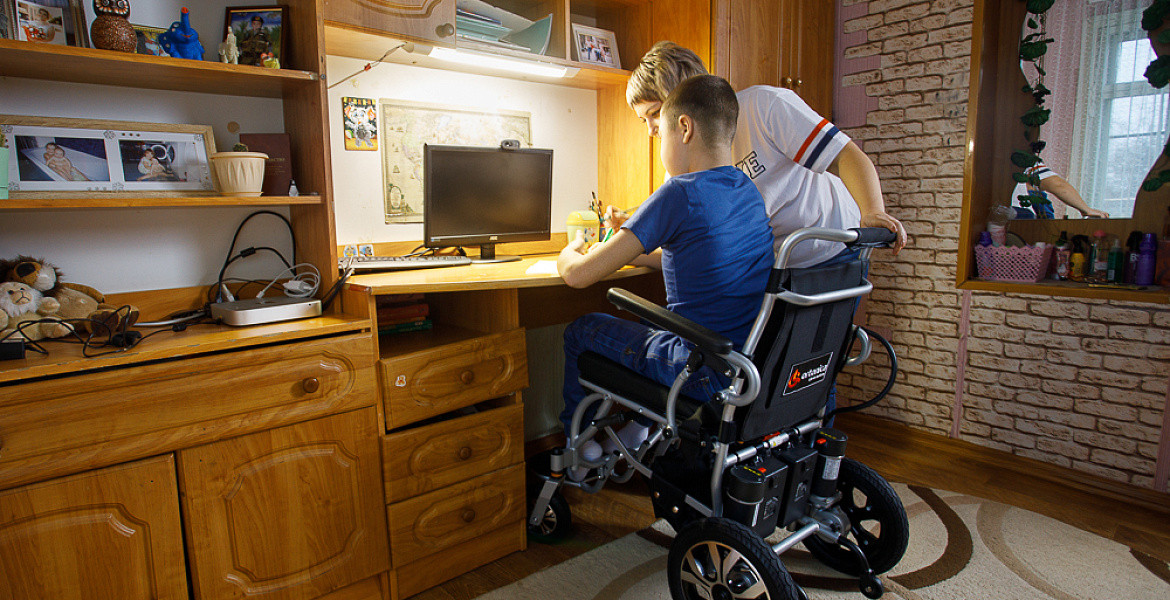 Children with special needs require individual approach to space design. Main principles: safety, accessibility, sensory comfort.
Children with special needs require individual approach to space design. Main principles: safety, accessibility, sensory comfort.
For children with disabilities, ergonomics is important: wide passages (minimum 90 cm), low placement of switches and outlets, absence of thresholds. Furniture should be stable and have rounded shapes.
Hyperactive children need calm color schemes and clear zoning. Avoid bright colors and complex patterns. Organize a "quiet zone" for rest and recovery.
Children with autism are sensitive to sensory stimuli. Use natural materials, muted lighting, minimal decor. Create predictable environment with permanent place for each item.
Children's Room Renovation Planning Checklist
- Measure room and create plan
- Determine budget and break into stages
- Choose eco-friendly materials
- Plan electrical work and lighting
- Consider child's age features
- Plan for transformation possibilities
Material Purchase Checklist
- VOC-free paint with certificate
- E1 or E0 class laminate
- Furniture with rounded corners
- Natural fabric textiles
- Adjustable brightness lighting
- Wall-mounting hardware for furniture
- Safety protection elements
DIY Children's Room: From Planning to Implementation
Creating a children's room by hand is an exciting process that can become a family project. Start with planning: draw furniture arrangement scheme considering natural lighting and ventilation.
Surface preparation requires special attention. Walls should be perfectly level since children notice even the smallest defects. Use deep-penetrating primer – it improves paint adhesion.
Don't rush to buy all furniture at once. It's better to acquire items gradually, observing the child's reaction. Considering structural room features, often simple solutions prove most effective.
Common Mistakes and Their Correction
Mistake: Too bright colors everywhere
Correction: Use 60-30-10 rule for color balance
Mistake: Furniture not sized for child
Correction: Apply formula (height × 0.75) - 40 cm for desk height
Mistake: Insufficient work area lighting
Correction: Add local lighting 300-500 lx
Mistake: Unsecured tall furniture
Correction: Always secure furniture over 60 cm to wall
"My 7-year-old daughter Sophia and I decided to transform her room into a spaceship. We used glowing star stickers on the ceiling, created a control panel from cardboard boxes, and installed a rocket bed. The project took 2 months, but the result exceeded all expectations – Sophia became more interested in astronomy."
Age Features: How to Adapt Children's Space
Developmental environment for children should evolve with their needs. At ages 0-3, priority is safety and sensory development. Soft surfaces, rounded corners, contrasting colors stimulate motor and visual development.
Preschool period (3-6 years) is characterized by active world exploration through play. Children's creative development requires specially equipped space: easel, modeling table, organizers for art materials.
School age (6+ years) involves serious student workspace. Ergonomic chair, adequate children's room lighting, textbook storage systems become necessity. Not luxury. But basic need of growing person.
In one recent project, we created a room for a 14-year-old teenager. Main task was transforming children's space into "adult" room while maintaining functionality and coziness. Key to success – modular furniture that "grows" with the child.
Modern Trends in Children's Room Design
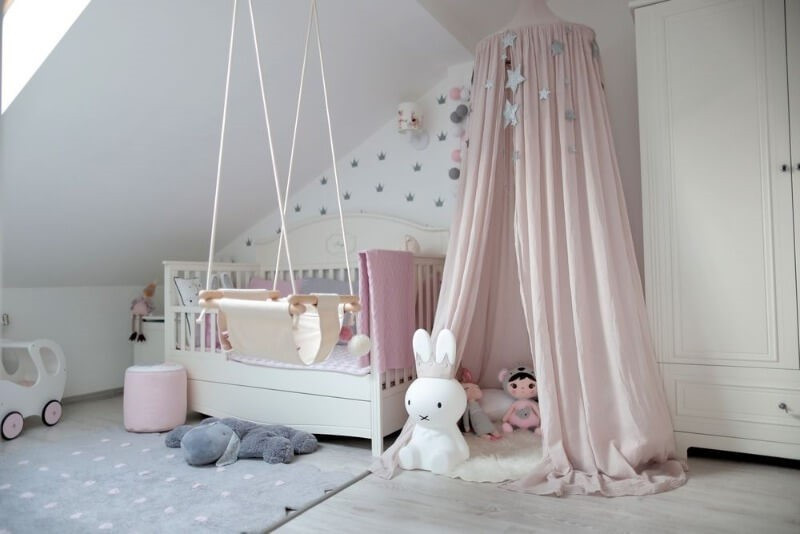 2025 trends reflect global tendencies: eco-friendliness, functionality, personalization. Natural materials, modular furniture, and interactive elements become standard.
2025 trends reflect global tendencies: eco-friendliness, functionality, personalization. Natural materials, modular furniture, and interactive elements become standard.
Smart technologies gradually penetrate children's spaces: smart lighting, climate control systems, and educational interactive panels. Basic "smart home" system cost for children's rooms starts from $300-500, full-featured solutions from $1200-2000.
Considering structural features of modern apartments, designers use vertical space. Two-level structures and suspended elements allow placing everything necessary even in small rooms.
It's known that personalization becomes key trend. Children want to participate in creating their space, express individuality through children's room design. This forms sense of ownership and responsibility for their environment.
Creating ideal children's room is art of combining safety, functionality, and beauty. Every solution should work for child development, personality formation, and creative abilities. Best children's rooms grow with children, adapting to their changing needs and dreams.
Investing in quality children's space setup today, you lay foundation for your child's successful future. Creative children's room renovation is not just interior change but creating environment for happy childhood. Remember: always consult qualified safety specialists, follow your region's building codes, and observe your child's individual needs.
