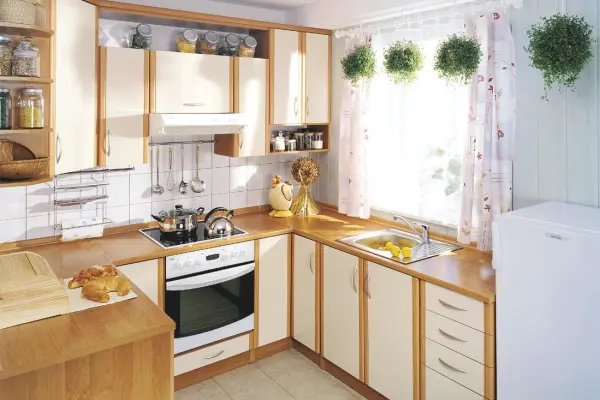Small kitchens are quite common in modern apartments, and for many, they pose a real challenge when planning the interior. Proper organization of a small kitchen allows not only to maximize the use of every centimeter of space but also to create a comfortable environment for cooking. In this article, we will explore effective methods for optimizing space in a small kitchen, share practical tips for planning a compact kitchen, and explain how to increase space in a small kitchen through smart design and compact solutions.
"A small kitchen is not a limitation but a space for creative solutions. With smart design of a compact kitchen, you can fit everything you need and more. The key is rational use of kitchen space and carefully selected multifunctional furniture." — Elena Ivanova, interior designer
Principles of Ergonomics for a Small Kitchen
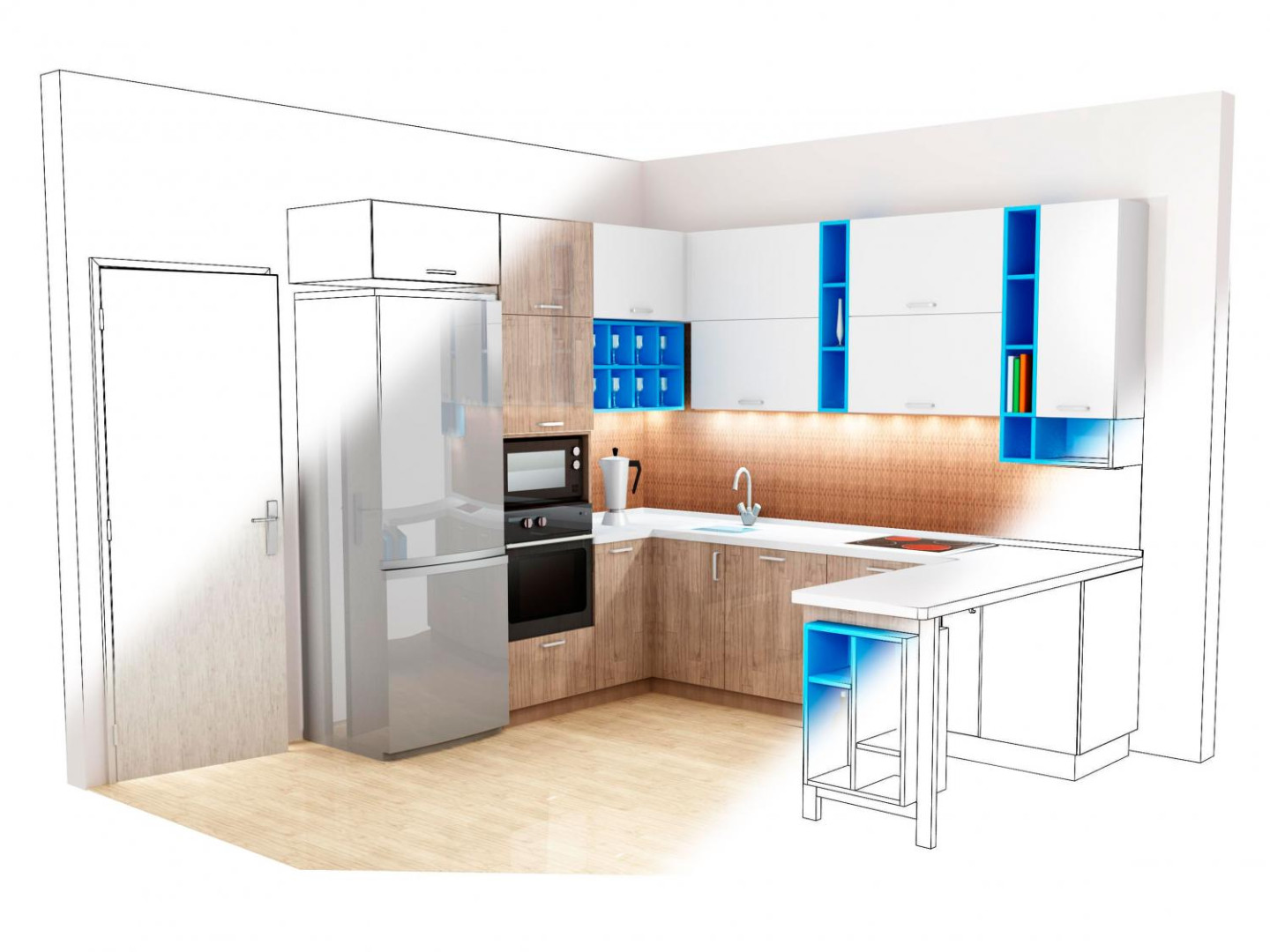 The foundation of a functional small kitchen layout is the ergonomic placement of three main work zones: storage (refrigerator), washing (sink), and cooking (stove). Zoning a small kitchen should ensure convenient movement between these points.
The foundation of a functional small kitchen layout is the ergonomic placement of three main work zones: storage (refrigerator), washing (sink), and cooking (stove). Zoning a small kitchen should ensure convenient movement between these points.
For effective space organization in a compact kitchen, it’s crucial to follow the "work triangle" rule — the optimal distance between the three key zones. According to recommendations from the National Kitchen and Bath Association (NKBA), the distance between the stove, refrigerator, and sink should range from 120 to 270 cm. This ensures comfortable cooking even in limited space. A small kitchen requires particularly careful organization of the workspace to make every movement ergonomic and efficient.
Rational Use of Kitchen Space
One of the main principles of arranging a small kitchen is the maximally efficient use of every square centimeter of available space. When planning a compact kitchen, it’s important to ensure that all interior elements truly contribute to its functionality.
To optimize space in a small kitchen, remove all items unrelated to cooking. Creating multi-level storage systems up to the ceiling allows for effective use of vertical space, which is critical for a small kitchen. Storage in a small kitchen requires a special approach — every centimeter should be utilized to its fullest potential.
When considering how to increase space in a small kitchen, pay attention to corner solutions. Corner cabinets with pull-out carousels or folding systems allow the use of previously inaccessible corners and significantly increase usable storage space. Modular kitchens, compact by nature, also offer flexible solutions for rational space distribution.
| Small Kitchen Problem | Solution for Space Optimization | Examples of Implementation |
|---|---|---|
| Lack of storage space | Vertical storage in the kitchen | Cabinets up to the ceiling, wall-mounted rails, magnetic holders |
| Limited work surface | Transformable furniture | Pull-out countertops, foldable dining tables, cutting boards over the sink |
| Visual clutter | Hidden storage for kitchen utensils | Deep pull-out drawers, corner carousels, built-in organizers |
| Inconvenient appliance placement | Built-in appliances for small kitchens | Compact dishwasher, narrow refrigerator, combination appliances |
| Lack of dining area | Compact dining solutions | Bar counter, wall-mounted foldable table, kitchen island with table function |
This table highlights the main problems faced by owners of small kitchens and offers effective solutions to overcome them. By applying these approaches, you can significantly enhance the functionality of even a very compact space.
Visual Expansion of a Small Kitchen: Color Solutions
One effective way to visually increase space in a small kitchen is to choose light tones for the interior. Glossy cabinet fronts and light shades for walls, ceilings, and furniture create a sense of spaciousness and light, making the kitchen more comfortable to be in.
However, the design of a small kitchen doesn’t have to be dull. You can use bright accents and contrasting details to create an interesting interior. For example, light walls and furniture can be complemented with vibrant accessories or a contrasting countertop. The interior of a small kitchen benefits from the use of mirrored or reflective surfaces, which help create the illusion of a larger space.
"The 'sandwich' method for organizing open shelves in a small kitchen is a great solution for creating visual harmony. Place similar-style items on the top and bottom shelves, and contrasting ones in the center. This approach helps create a harmonious and functional space even in a limited area."
Innovative Storage Solutions for a Small Kitchen
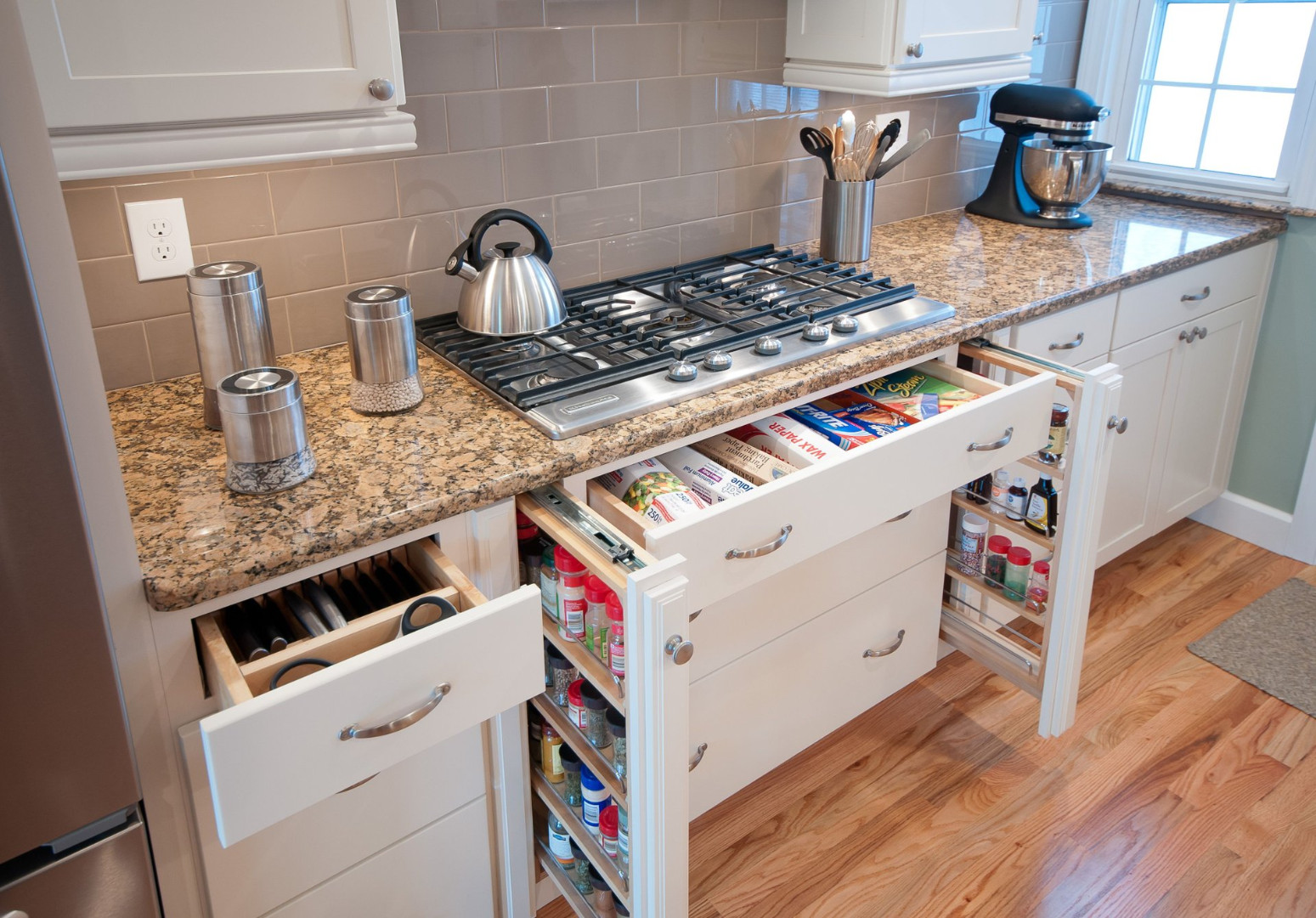 Storage organization is a key aspect of optimizing space in a small kitchen. Modern storage systems for small kitchens offer numerous creative solutions for accommodating dishes, kitchen utensils, and groceries. If you’re planning to purchase storage systems for a small kitchen, prices can range from budget-friendly to premium solutions, but investing in quality systems always pays off with ease of use.
Storage organization is a key aspect of optimizing space in a small kitchen. Modern storage systems for small kitchens offer numerous creative solutions for accommodating dishes, kitchen utensils, and groceries. If you’re planning to purchase storage systems for a small kitchen, prices can range from budget-friendly to premium solutions, but investing in quality systems always pays off with ease of use.
Multifunctional Hardware
Cabinet handles can serve not only their primary function but also act as storage elements. When choosing furniture for a small kitchen, pay attention to larger handles that can double as hangers for towels or lightweight kitchen utensils. Multifunctional kitchen furniture is a smart choice for compact spaces.
Optimal Cabinet Designs
When planning a small kitchen, special attention should be given to cabinet design. Doors that open upward rather than sideways save space and make the kitchen more convenient to use, especially when multiple people are present. If you’re planning to buy furniture for a small kitchen soon, consider transformable furniture with pull-out and foldable elements.
For organizing a small kitchen, horizontal pull-out drawers are recommended. They allow efficient use of the entire cabinet volume and provide easy access to contents, unlike standard shelves with doors. Compact kitchen solutions often include hidden storage for kitchen utensils in pull-out systems.
Choosing Appliances for a Small Kitchen
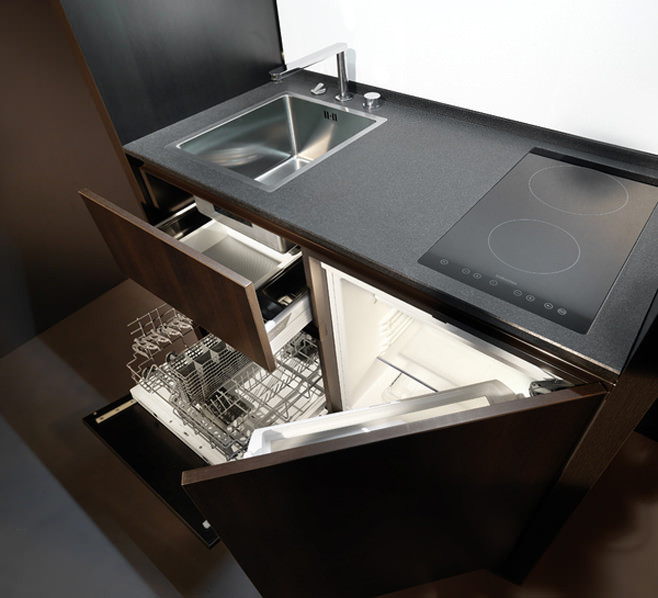 A compact kitchen requires a special approach to selecting appliances. Built-in appliances for small kitchens help save space and create a cohesive interior style.
A compact kitchen requires a special approach to selecting appliances. Built-in appliances for small kitchens help save space and create a cohesive interior style.
However, functionality shouldn’t be sacrificed for compactness. For example, the size of the sink shouldn’t depend on the kitchen’s size. A large sink allows you to accommodate all necessary dishes and free up work surfaces.
In cases of very limited space, consider multifunctional appliances: combination stoves with ovens, microwave ovens with grill functions, and similar solutions. According to Consumer Reports, multifunctional countertop appliances can significantly save space while maintaining high performance. Small kitchen ideas often include using compact appliances with multiple functions to save valuable space.
Success Story: Transforming a Small Kitchen into a Functional Space
Maria lived in a one-room apartment with a tiny 4.5-square-meter kitchen. Initially, the kitchen was equipped with a standard set of furniture: floor cabinets on one side, a refrigerator and stove on the other, leaving minimal room for movement. After consulting with a designer, Maria decided on drastic changes. She replaced standard cabinets with a modular system featuring pull-out drawers, installed a narrow refrigerator, and added a compact dishwasher. The upper part of the walls was equipped with open shelves up to the ceiling using the "sandwich" method. The key solution was a foldable bar counter instead of a dining table. As a result, the kitchen not only accommodated more items but also felt more spacious. Guests now marvel at how such a compact space can be so functional and cozy.
"In 1926, Austrian architect Margarete Schütte-Lihotzky designed the world’s first built-in 'Frankfurt Kitchen,' based on principles of efficiency and rational space use. This revolutionary concept still influences modern approaches to small kitchen organization."
Minimalism and Openness in Small Kitchen Interiors
For a small kitchen, the principle of minimalism in the interior is especially relevant. Avoiding unnecessary details and decor visually expands the space and creates a sense of freedom. This concept helps make the design of a small kitchen both functional and aesthetically pleasing.
One interesting solution for a small kitchen is eliminating doors on upper cabinets. With a good range hood, kitchen odors are managed, and open shelves add lightness to the space while providing quick access to frequently used items.
Another way to visually expand the space is using transparent materials like glass or acrylic for cabinet fronts or interior elements. Foldable furniture for small kitchens also helps optimize space when not in use.
Budget-Friendly Solutions for Space Optimization
Not everyone can afford a full kitchen renovation, but that doesn’t mean you can’t improve its functionality. There are many affordable solutions for organizing kitchen space without significant expenses:
- Hanging organizers on the inside of cabinet doors for storing lids, foil, or cling film
- Magnetic strips for metal knives and kitchen tools to free up drawer space
- Wall-mounted rails with hooks under cabinets for hanging frequently used utensils
- Foldable tables and chairs that can be stored when not in use
- Dividers for drawers made from cardboard boxes or plastic containers
- Additional shelves made from inexpensive materials to increase storage space
These budget-friendly solutions can significantly improve the organization of a small kitchen without major investments and can be a first step toward more comfortable use of limited space.
Lighting in a Small Kitchen
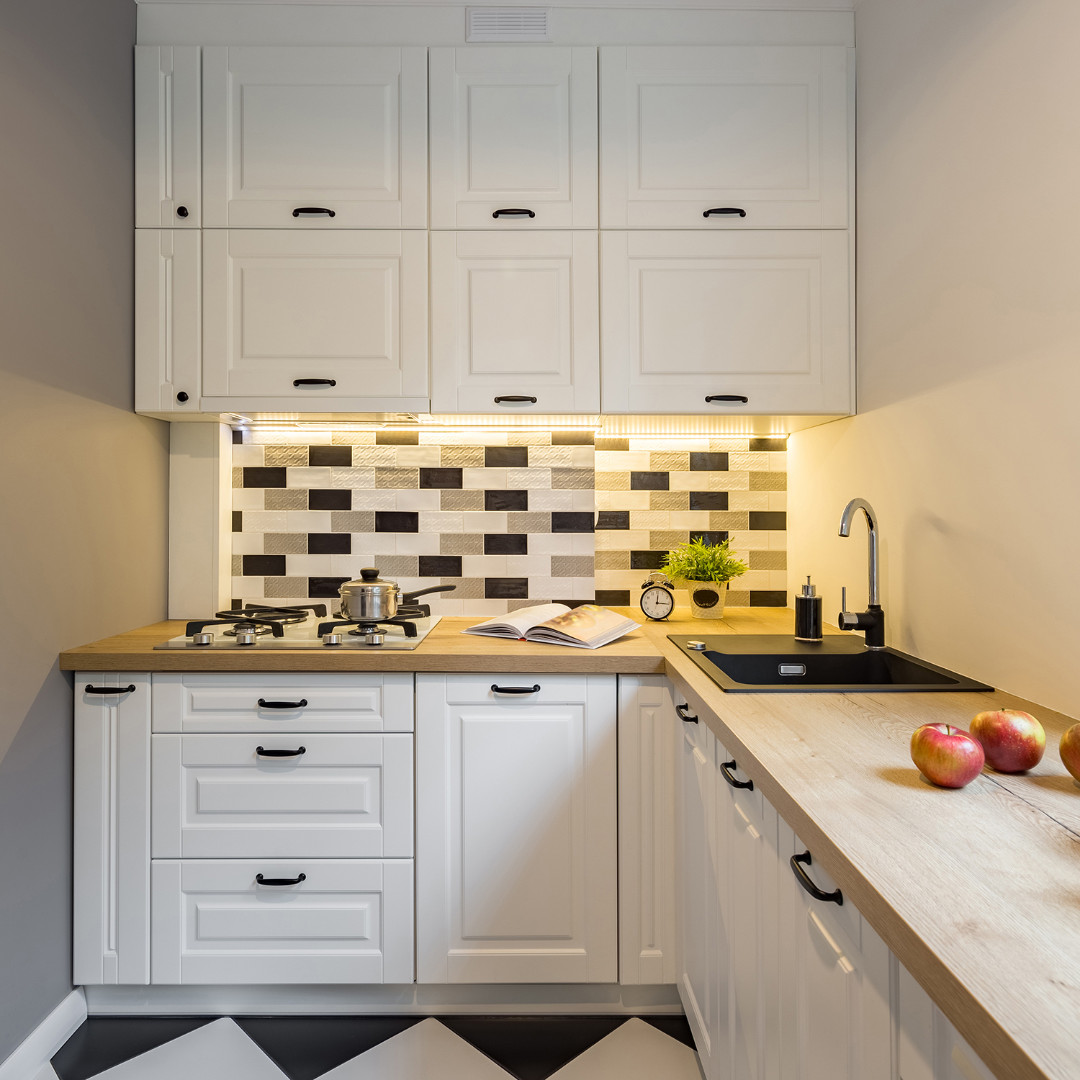 Properly organized lighting not only makes a kitchen more functional but also visually expands the space. For a small kitchen, a multi-level lighting system is recommended:
Properly organized lighting not only makes a kitchen more functional but also visually expands the space. For a small kitchen, a multi-level lighting system is recommended:
- General lighting — ceiling fixtures providing even light distribution
- Task lighting — LED strips or spotlights under wall cabinets to illuminate work surfaces
- Accent lighting — lighting inside cabinets with glass doors or open shelves
For visual space expansion, choose fixtures with cool or neutral light. Warm light creates coziness but can visually reduce space. Flexible lighting with adjustable brightness allows the kitchen to adapt to different tasks and times of day.
Common Mistakes in Organizing a Small Kitchen and How to Avoid Them
When arranging a small kitchen, many make typical mistakes that make the space even less convenient:
- Overloading with decor and details — in a small kitchen, stick to minimalism and choose functional elements that don’t take up visual space
- Incorrect height of work surfaces — the standard height of 85-90 cm doesn’t suit everyone; for comfort, the surface should be 10-15 cm below your bent elbow
- Ignoring vertical space — not using space up to the ceiling deprives you of valuable storage square meters
- Oversized or bulky appliances — always match appliance sizes to the kitchen’s area and choose compact models
- Insufficient number of outlets — this leads to using extension cords, which take up space and create clutter
By avoiding these mistakes and carefully planning every detail, you can create a truly ergonomic and functional space even in a very small kitchen.
Conclusion
Optimizing space in a small kitchen is a true art that requires a creative approach and knowledge of modern design solutions. By applying rational use of kitchen space, ergonomic placement of work zones, and multifunctional furniture, you can create a comfortable and functional kitchen even in a limited area.
Remember that the key factors for successfully organizing a small kitchen are thorough planning, the use of vertical space, and well-thought-out storage systems. Creating a functional small kitchen is possible with a smart and creative approach.
