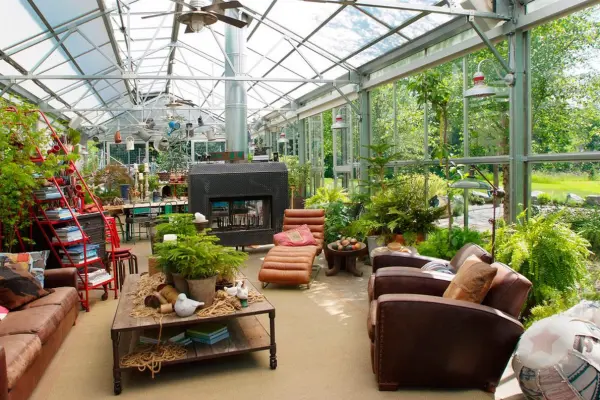Glazed extensions are becoming an integral part of modern architecture. The market for these structures reached $2.8 billion this year and continues to grow. Various types of winter gardens offer unique opportunities for creating a comfortable microclimate year-round, whether it’s an attached winter garden or a structure integrated into the house with full climate control.
Not everyone understands the variety of solutions. The classification of winter gardens is based on several key factors. It should be noted that the correct choice of type determines not only the aesthetics but also the functionality of the entire space for decades of use. Modern winter garden structures incorporate numerous technological solutions to maintain an optimal microclimate.
Main Classification of Winter Gardens by Structural Features
Types of winter gardens differ by their integration with the main building and architectural solutions. In practice, I often notice that the choice of structure depends on the architectural features of the house and the client’s budget. Winter garden forms can be highly diverse — from classic rectangular to complex polygonal structures.
Attached Winter Gardens: Cost-Effectiveness and Functionality
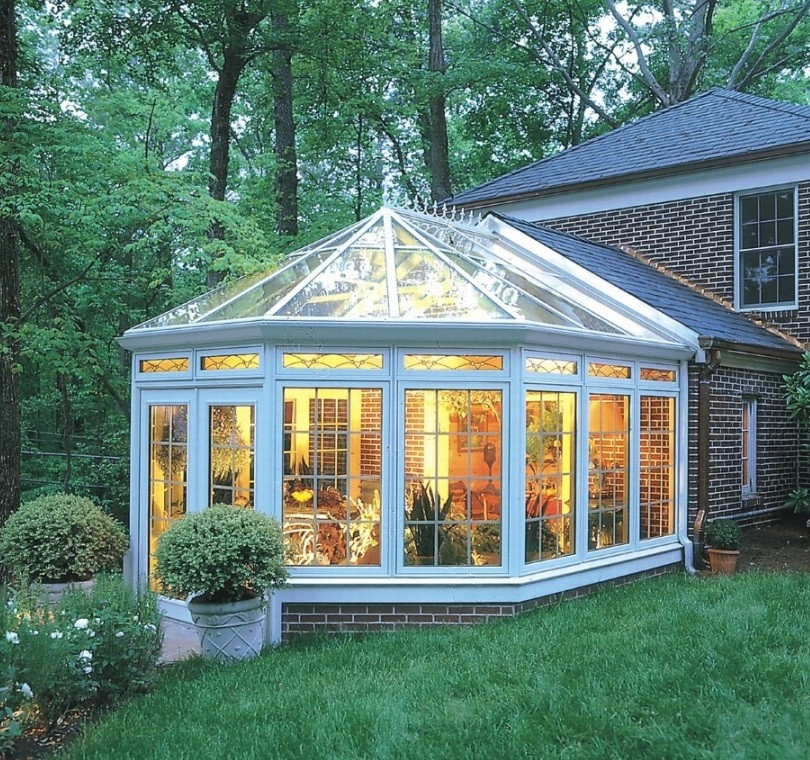 An attached winter garden is the most popular solution among developers. A cost-effective option for most projects. It uses one wall of the existing building, reducing construction costs by up to 40% compared to freestanding structures, especially with proper foundation planning.
An attached winter garden is the most popular solution among developers. A cost-effective option for most projects. It uses one wall of the existing building, reducing construction costs by up to 40% compared to freestanding structures, especially with proper foundation planning.
“When designing attached gardens, it’s crucial to consider thermal bridges. Improper insulation can increase a home’s heat loss by 15-20%,” notes architect James Miller, who specializes in energy-efficient structures.
A single-pitched roof for a winter garden is a classic solution for extensions. In one recent project, this design allowed the creation of a comfortable 25 m² space with minimal foundation costs. A double-pitched roof for a winter garden is used less frequently but provides better drainage in regions with heavy snowfall.
The choice of materials for attached structures affects the durability and efficiency of the entire system. Modern solutions include several key components:
- Aluminum profile with thermal break to minimize heat loss
- Double or triple glazing with low-emissivity coating
- Sealing materials resistant to temperature deformations
- Drainage systems for removing condensate and rainwater
- Automatic ventilation systems with temperature sensors
The right combination of these elements ensures the energy efficiency and comfort of an attached winter garden. Expert recommendations on winter gardening help create a harmonious space where technical solutions blend with aesthetics.
Integrated Winter Gardens: Architectural Harmony
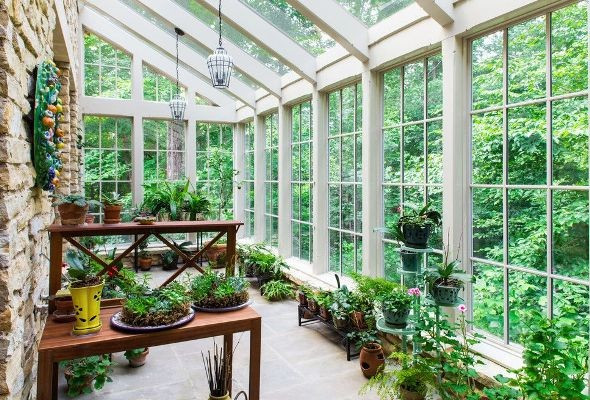 An integrated winter garden is incorporated into the building’s architecture at the design stage. A complex structure with a high cost. It requires professional load calculations but ensures maximum aesthetic integration with the main building, creating a unified architectural space. Given the structural features, such garden pavilions become an integral part of the building.
An integrated winter garden is incorporated into the building’s architecture at the design stage. A complex structure with a high cost. It requires professional load calculations but ensures maximum aesthetic integration with the main building, creating a unified architectural space. Given the structural features, such garden pavilions become an integral part of the building.
A bay window winter garden belongs to the integrated type. Its unique spatial geometry creates distinctive architecture. In practice with private clients, this approach maximizes natural light and creates unique indoor landscapes, resembling bright pavilions amidst urban development.
Freestanding Structures: Planning Freedom
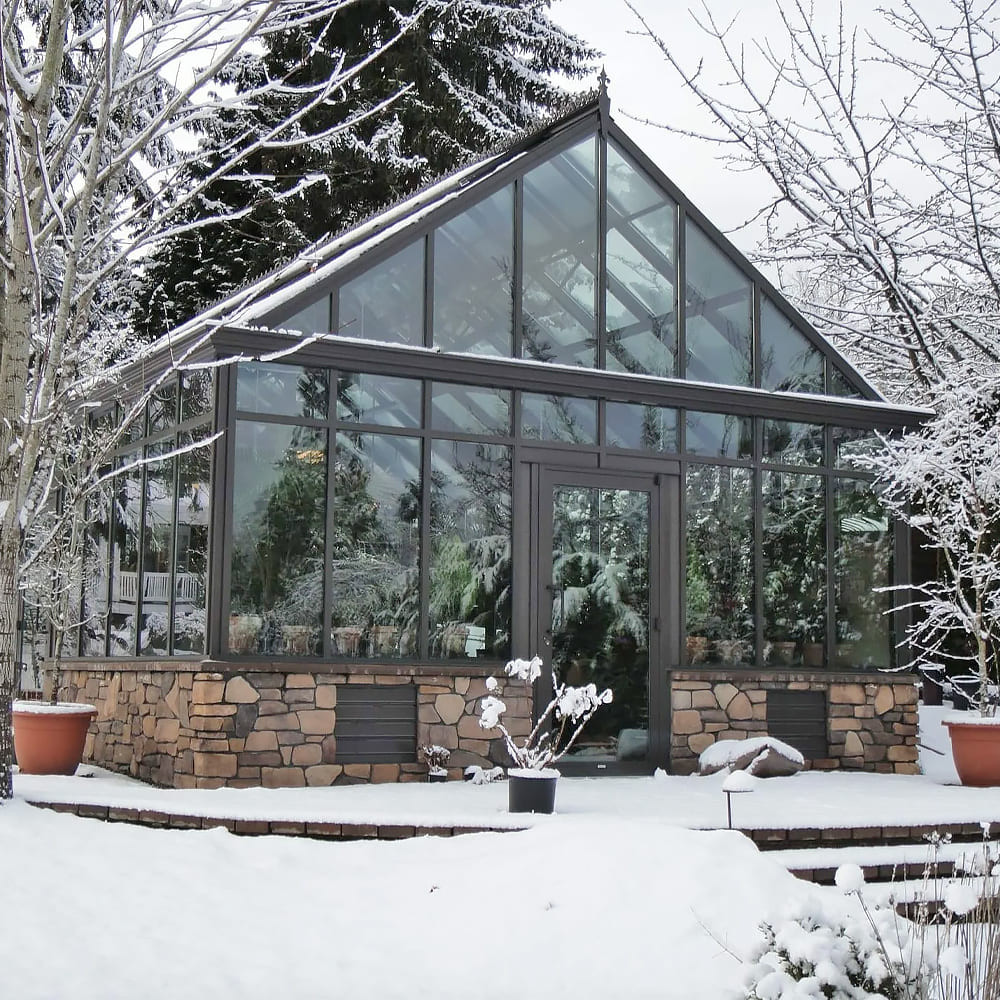 A polygonal winter garden represents a separate category of glazed structures. Complete planning freedom without restrictions. It allows the creation of unique winter garden forms but requires significant investments in foundation and utilities, especially with complex geometry and large glazing areas.
A polygonal winter garden represents a separate category of glazed structures. Complete planning freedom without restrictions. It allows the creation of unique winter garden forms but requires significant investments in foundation and utilities, especially with complex geometry and large glazing areas.
Classification by Purpose and Microclimate of Winter Gardens
The purpose of a winter garden determines its technical equipment and material selection for long-term use. Considering structural features, several categories of winter gardens are distinguished by temperature regime. It is known that proper categorization helps avoid mistakes in design and operation.
Buffer Winter Gardens: Energy Saving as a Priority
A buffer winter garden serves as a climatic transition between the house and the outdoors. An unheated space with basic functionality. It can reduce the energy consumption of the main building by 8-12% with proper design, protecting against wind and providing additional thermal insulation, which is especially relevant in regions with harsh winters.
Glazing for buffer-type winter gardens is typically done with standard double-glazed units. It is known that such transparent structures are particularly effective in temperate climates, where winter temperatures range from -5 to -15°C, ensuring a comfortable transition between indoor and outdoor spaces.
Residential Winter Gardens: Year-Round Comfort
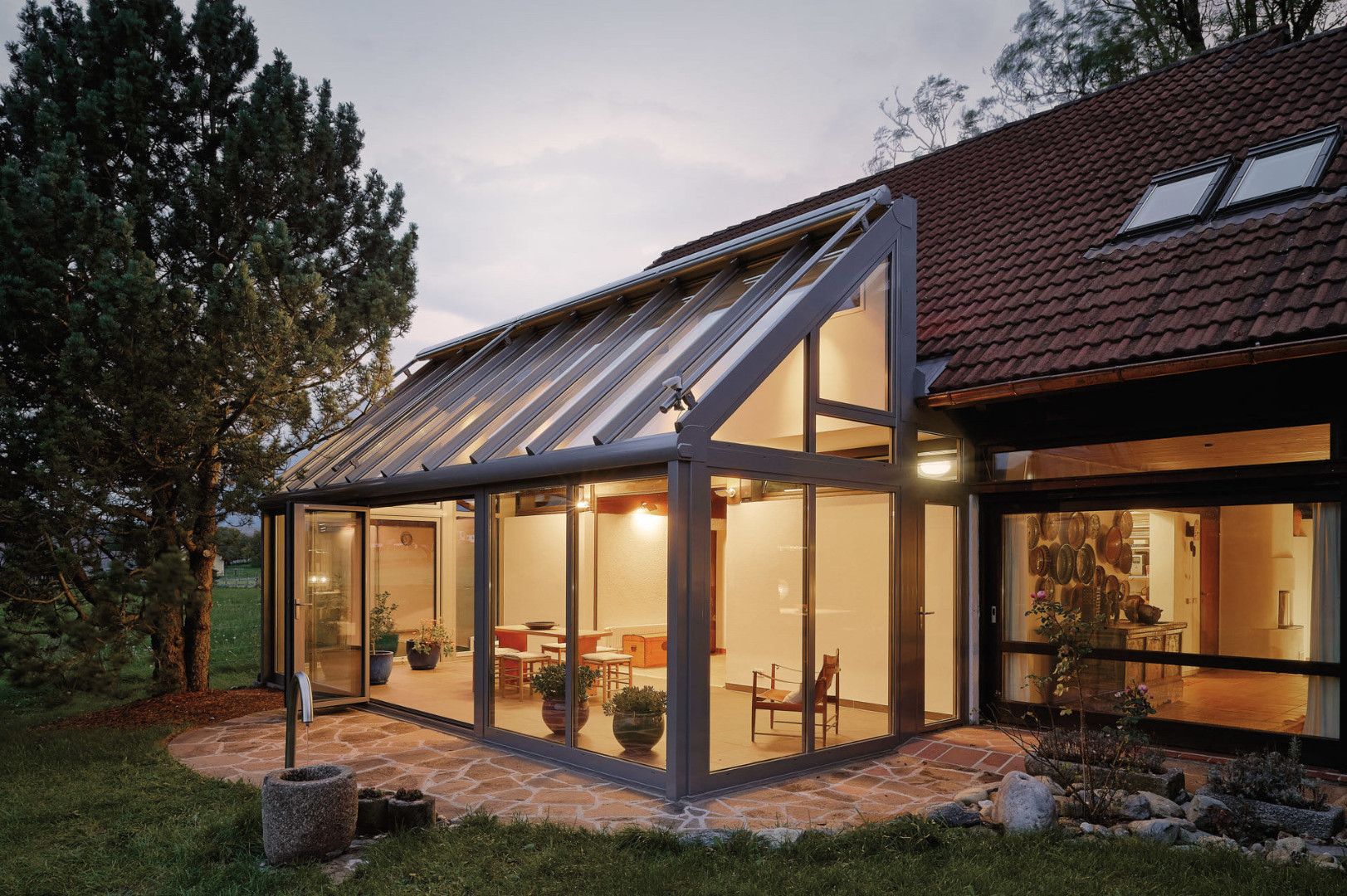 A residential winter garden is a full-fledged space with a comfortable microclimate for permanent use. The temperature is maintained at 18-22°C year-round. Such transparent spaces require high-quality winter garden heating and efficient ventilation with automated control of all life-support systems.
A residential winter garden is a full-fledged space with a comfortable microclimate for permanent use. The temperature is maintained at 18-22°C year-round. Such transparent spaces require high-quality winter garden heating and efficient ventilation with automated control of all life-support systems.
“Residential winter gardens are like an additional living room under a glass sky. They increase the usable area of a home by an average of 20-30 m², creating a unique space for rest and work,” shares interior designer Sarah Connolly.
Greenhouse Winter Gardens: Specialized Plant Cultivation
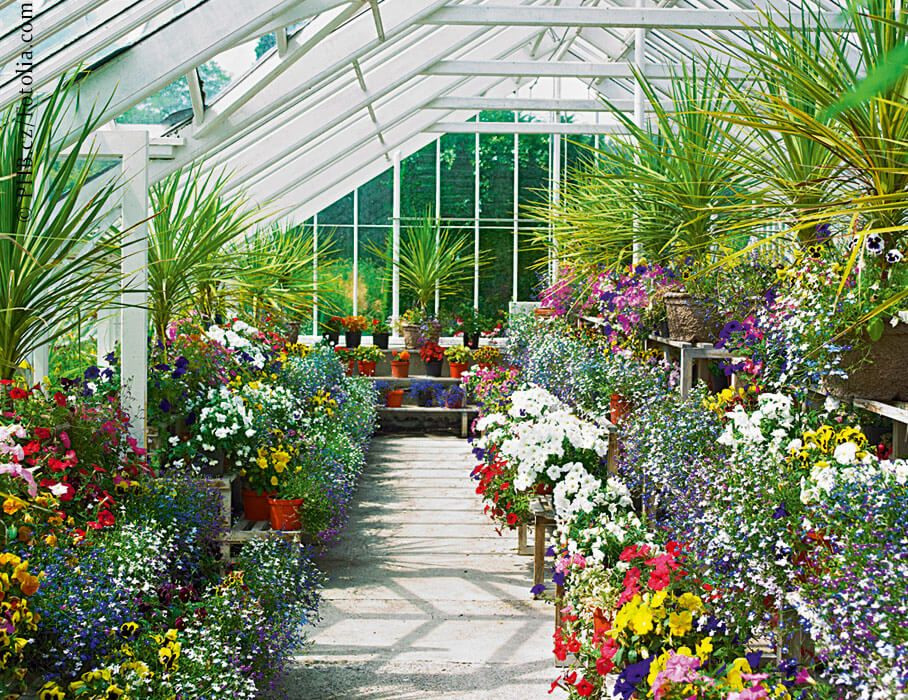 A specialized greenhouse is designed exclusively for year-round plant cultivation. High air humidity (60-80%) requires specialized equipment and constant monitoring. Plants in this type of winter garden need specific lighting and automated irrigation systems, creating a tropical microclimate in any region.
A specialized greenhouse is designed exclusively for year-round plant cultivation. High air humidity (60-80%) requires specialized equipment and constant monitoring. Plants in this type of winter garden need specific lighting and automated irrigation systems, creating a tropical microclimate in any region.
In one project last season, we created a specialized greenhouse for tropical plants with an area of 40 m². Special sensors maintain 75% humidity and a temperature of 25°C. The result exceeded expectations — orchids and exotic palms thrive as if in their natural habitat.
| Winter Garden Type | Temperature (°C) | Humidity (%) | Cost per m² ($) | Payback Period (Years) | Main Purpose |
|---|---|---|---|---|---|
| Buffer | +5 to +15 | 45-60 | 200-350 | 8-12 | Energy Saving |
| Residential | 18-22 | 45-65 | 400-600 | 12-18 | Rest, Work |
| Greenhouse | 20-28 | 60-80 | 500-800 | Non-Recoverable | Plant Cultivation |
| Seasonal | 10-25 | 40-70 | 250-450 | 10-15 | Summer Rest |
The presented table highlights the key differences between winter garden categories based on technical parameters. This data helps determine the optimal option for specific conditions and budgets. The choice depends on climatic requirements and the planned use of the space in the long term.
Structural Features by Shape and Architectural Solutions
The forms of winter gardens affect their functionality and the overall project cost. Choosing the optimal geometry is not always straightforward. However, an effectively designed structure ensures optimal light and heat distribution throughout the indoor space, creating comfortable conditions for plants and people.
Traditional Rectangular Structures: Simplicity and Cost-Effectiveness
A rectangular form is the most cost-effective solution for most projects. The simplicity of installation reduces construction time. Standard glazing elements lower design and construction costs by 20-30% compared to non-standard forms, making such structures accessible to a wide range of clients.
Polygonal and Circular Winter Gardens: Architectural Highlights
A polygonal structure creates a unique building appearance. Multiple facets ensure better light distribution but complicate joint sealing. In practice with private clients, such forms are chosen to create accent architectural elements, transforming an ordinary house into an architectural masterpiece.
“We installed an octagonal garden pavilion with a 35 m² area for a family in California. The unique geometry allowed us to place a cactus collection around the perimeter, creating the effect of a botanical gallery. The investment was $18,000, but the result exceeded expectations,” shares contractor Mark Davis about a recent project.
Adapting Winter Gardens to Various Climatic Conditions
Regional climatic features determine the choice of structure type and technical solutions. In northern regions, priority is given to energy saving and insulation. In southern areas, protection from overheating and efficient ventilation are more critical for maintaining comfortable conditions.
Cold Climate: Enhanced Thermal Insulation
In regions with frosty winters (below -20°C), glazed extensions require enhanced insulation of all structural elements. Double-glazed units with energy-saving coatings become the minimum standard. The foundation is insulated to the soil freezing depth, and heating systems are designed with a 20-30% power reserve to handle peak loads during severe frosts.
Temperate Climate: Optimal Balance
Optimal conditions for most types of glazed structures. Double-glazed units provide sufficient insulation year-round. Buffer structures are particularly effective, offering energy savings without significant investment in heating, making them attractive to a wide range of property owners.
Hot Climate: Overheating Protection
Priority is given to sun protection and efficient cooling of the indoor space. Special glass with reflective coatings blocks excess heat. Powerful ventilation and air conditioning systems become essential for comfortable use of transparent spaces under intense solar exposure.
Stages of Creating a Winter Garden: From Concept to Implementation
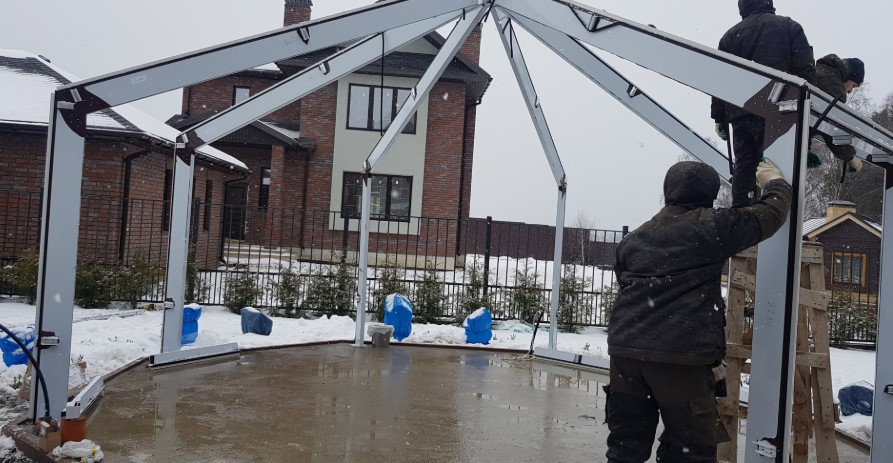 Implementing a winter garden project involves several sequential stages. Proper planning at each stage determines the project’s success. Thus, a professional approach to planning helps avoid costly rework and ensures a high-quality result for decades of use.
Implementing a winter garden project involves several sequential stages. Proper planning at each stage determines the project’s success. Thus, a professional approach to planning helps avoid costly rework and ensures a high-quality result for decades of use.
The main construction stages require a professional approach and coordination of various specialists:
- Design with load calculations and material selection
- Obtaining necessary permits and approvals
- Site preparation and foundation construction
- Installation of the supporting frame and roofing system
- Glazing installation and joint sealing
- Installation of engineering systems and automation
- Interior finishing and landscape design
Adhering to the technological sequence guarantees the quality and durability of the structure. The average project implementation period is 3-6 months, depending on the complexity and size of the transparent structure, including all preparatory work and final finishing.
Common Mistakes in Winter Garden Construction
Analysis of problematic projects reveals the most frequent construction mistakes. Avoiding them saves time and money for the client. A professional approach to design prevents most issues during operation, ensuring durability and comfort of use.
Design Errors: Underestimating Loads
Incorrect load calculations can lead to frame deformations in the long term. Underestimating wind loads is critical for tall structures in open areas. Snow load is a mandatory parameter in building standards, but inexperienced designers may underestimate it for complex roof geometries with large spans without intermediate supports.
Insulation Issues: Heat Loss
Thermal bridges at joints can increase heat loss by 15-25% according to manufacturers in suboptimal conditions. Poor sealing leads to condensation and glazing freezing in winter. In practice with private clients, cases of skimping on insulation often result in higher heating costs and the need for repairs.
Engineering System Errors: Automation
Insufficient ventilation causes overheating in summer and condensation in winter. Incorrectly calculated heating fails to provide comfort. Lack of automation leads to plant loss during sudden weather changes, which is especially critical for expensive exotic species in specialized greenhouses.
“The costliest mistake in my practice was installing standard glazing instead of energy-saving glazing in a 50 m² glazed extension. The client spent an additional $3,000 on rework and incurs increased heating costs of about $800 annually,” warns design engineer Anna Wilson.
Technical Features of Glazing and Microclimate in Winter Gardens
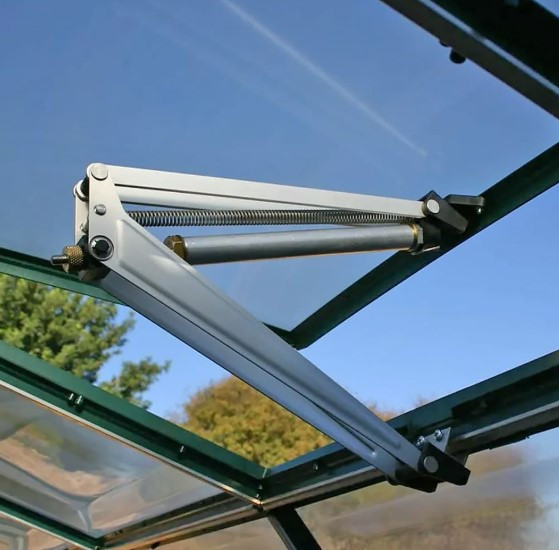 The microclimate of a winter garden depends on the quality of glazing and engineering systems. Modern technologies enable the creation of ideal conditions for plants and people simultaneously. Plants in a winter garden act as a mood filter, purifying the air and creating a calming atmosphere year-round.
The microclimate of a winter garden depends on the quality of glazing and engineering systems. Modern technologies enable the creation of ideal conditions for plants and people simultaneously. Plants in a winter garden act as a mood filter, purifying the air and creating a calming atmosphere year-round.
Glazing Systems: Energy Efficiency
High-quality winter garden glazing is the foundation of any transparent structure. Energy-saving glazed units with multifunctional coatings can reduce heat loss. Modern coatings can reduce heat loss by up to 35% compared to standard glass in optimal conditions, ensuring comfort with reduced energy costs and long-term savings on utility bills.
Thus, properly selected glazing determines not only comfort but also operational costs. Double-glazed units with low-emissivity coatings remain the standard for residential glazed structures, providing an optimal balance of energy efficiency and light transmission at a reasonable cost.
Ventilation and Climate Control: Process Automation
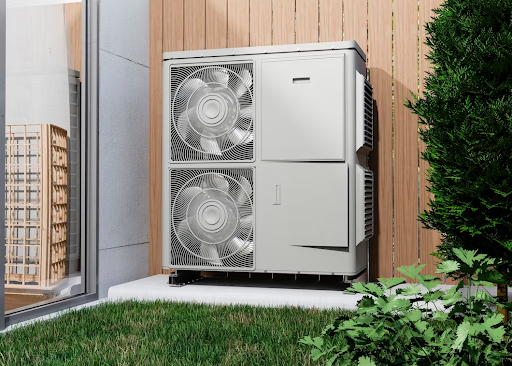 Effective winter garden ventilation prevents overheating and condensation. Automated climate control systems. Humidity and temperature sensors maintain optimal conditions without human intervention, which is especially important for greenhouse structures with demanding plants.
Effective winter garden ventilation prevents overheating and condensation. Automated climate control systems. Humidity and temperature sensors maintain optimal conditions without human intervention, which is especially important for greenhouse structures with demanding plants.
Modern climate control systems include numerous interconnected components. The integration of various technologies creates an optimal environment for plants and people:
- Automatic vents with sensors and thermal actuators for natural ventilation
- Forced ventilation with heat recovery
- Misting systems for maintaining humidity
- Soil heating with cable systems
- Light sensors for controlling artificial lighting
- Automated irrigation with programmable cycles
A comprehensive approach to climate control ensures stable conditions year-round. Studies on the efficiency of climate systems show that properly configured automation can reduce energy consumption by 20-35% while improving conditions for plants.
Economic Aspects and Payback of a Winter Garden
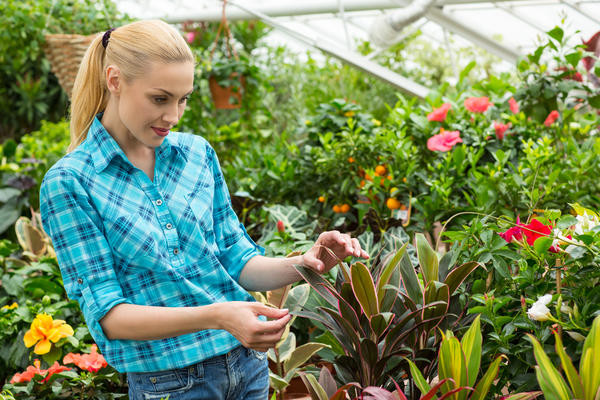 The cost of a winter garden ranges from $200 to $800 per m² depending on the structure type and region. The price per m² includes materials, labor, and basic engineering systems. Long-term savings on heating should be considered when choosing high-quality materials and properly designing all life-support systems.
The cost of a winter garden ranges from $200 to $800 per m² depending on the structure type and region. The price per m² includes materials, labor, and basic engineering systems. Long-term savings on heating should be considered when choosing high-quality materials and properly designing all life-support systems.
Factors Affecting Project Cost
The winter garden project determines the total cost of all work. The complexity of the form, type of glazing, and engineering systems all impact the budget. Ordering a turnkey winter garden is often more cost-effective than purchasing components separately, thanks to a comprehensive approach and optimized logistics.
Main cost components: foundation (20%), frame (25%), glazing (30%), engineering systems (15%), finishing (10%). By the way, proper planning at the design stage can save up to 20% of the budget and reduce project implementation time by several weeks.
“When choosing a transparent structure, consider not only initial costs but also operational expenses. High-quality insulation can pay for itself in 5-8 years through heating savings,” advises energy efficiency expert David Thompson.
Practical Recommendations for Choosing a Winter Garden Type
Choosing the optimal type of glazed structure depends on numerous factors. The region’s climate, the purpose of the space, and the available budget must all be considered at the planning stage. The right decision ensures comfort and cost-effective operation for years without the need for significant rework.
Climatic Considerations: Adapting to Conditions
In cold climates, residential glazed spaces with efficient heating and enhanced insulation are preferred. In temperate climates, buffer structures provide an optimal balance of comfort and energy savings. Warm climates allow for seasonal options with minimal technical equipment, emphasizing ventilation and shading.
Functional Requirements: Space Purpose
For plant cultivation, choose a greenhouse type with humidity control and specialized lighting. For rest, a residential garden pavilion with a year-round comfortable microclimate is suitable. Energy saving is achieved with a buffer structure featuring high-quality glazing and minimal engineering systems.
Conclusion
Types of winter gardens offer a wide range of solutions for any needs and budgets. From a simple buffer space at $200 per m² to a luxurious greenhouse at $800 per m² — each type has its advantages.
The key to success is choosing the right structure type. Consider the region’s climate, the purpose of the space, and long-term goals. Buffer gardens save energy, residential ones expand living space, and greenhouses create a unique atmosphere year-round.
Don’t skimp on design and material quality. A professional approach at the start prevents costly issues in the future. Remember: a winter garden is an investment not only in real estate but also in quality of life for decades to come.
