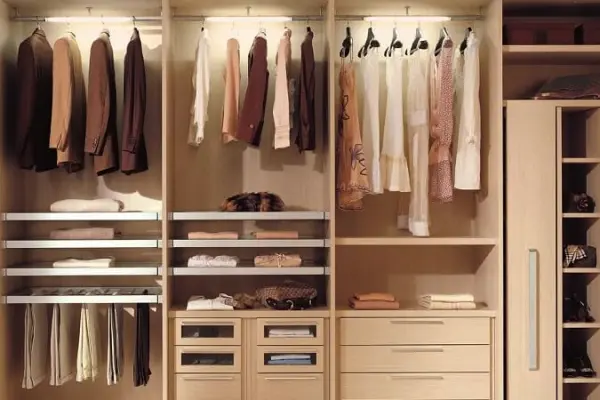Do you dream of perfect order in your home and ideally organized things? A wardrobe space is a real salvation for those who are tired of constant mess and overcrowded closets! A properly designed wardrobe room has become not just a fashion trend, but a necessity of modern life. Built-in wardrobe, walk-in closet, or compact wardrobe in a niche – it doesn't matter which option you choose, the main thing is competent wardrobe planning and optimal storage organization. From wardrobe design to material selection, from space zoning to storage systems – in this article, you will find everything you need to know to create the perfect wardrobe of your dreams!
"A well-organized wardrobe room saves up to 15 minutes every morning when getting ready for work and helps reduce stress associated with choosing clothes," notes Anna Voronova, interior designer and space organization specialist.
Individual Approach to Wardrobe Design
A wardrobe room cannot be typical since each space requires an individual approach. When planning a wardrobe, it's important to consider not only the dimensions of the space but also the features of your clothes collection. Wardrobe design is a complex process that includes calculating the wardrobe area, determining functional zones, and selecting optimal storage systems. By ordering the design, manufacturing, and installation of a wardrobe from professionals, you will get a unique space that will please you for many years and help save time.
There are various types of wardrobe rooms: from minimalist built-in wardrobes in a niche to spacious walk-in closets with island structures. The choice depends on the room area, the number of items, and your preferences. The optimal shelf depth and arrangement of storage elements are determined at the wardrobe design stage. It's also important to provide ventilation in the wardrobe to maintain an optimal microclimate and preserve your clothes.
Basic Elements of a Wardrobe Space
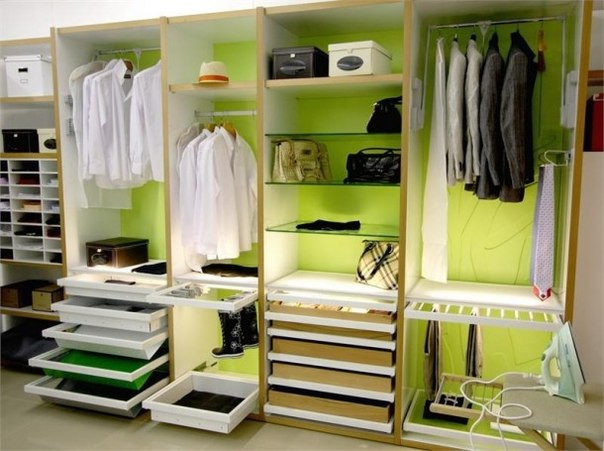 The content of a wardrobe system can vary depending on your needs. Let's consider the main elements that ensure the functionality of a wardrobe space:
The content of a wardrobe system can vary depending on your needs. Let's consider the main elements that ensure the functionality of a wardrobe space:
- Shelves for folding clothes and accessories
- Drawers for storing small items
- Chests of drawers for linens and accessories
- Holders and shelves for different types of shoes
- Brackets for hangers of different lengths
- Mesh baskets for storing seasonal items
- Storage boxes for bulky items
- Mirrors for trying on clothes
- Lighting systems for different wardrobe zones
These are just the most common storage organization elements in wardrobes. Modern wardrobe systems can include many additional accessories for convenient placement of different types of clothes and items. If you decide to buy a storage system for your wardrobe, pay attention to versatility and the ability to adapt to your individual needs.
Some modular systems are characterized by flexibility. For example, a frame wardrobe system allows you to move any shelf or drawer to the desired height as needed. The supporting structures of frame systems have special holes for such mounting. Panel modular systems do not provide for moving shelves, so it's important to determine in advance the necessary distance between elements.
"The first wardrobes appeared in France in the 17th century and were initially used to store weapons and tools. Over time, they transformed into modern wardrobe rooms, which today have become a necessary element of a comfortable dwelling."
Stylistic Solutions for a Wardrobe Room
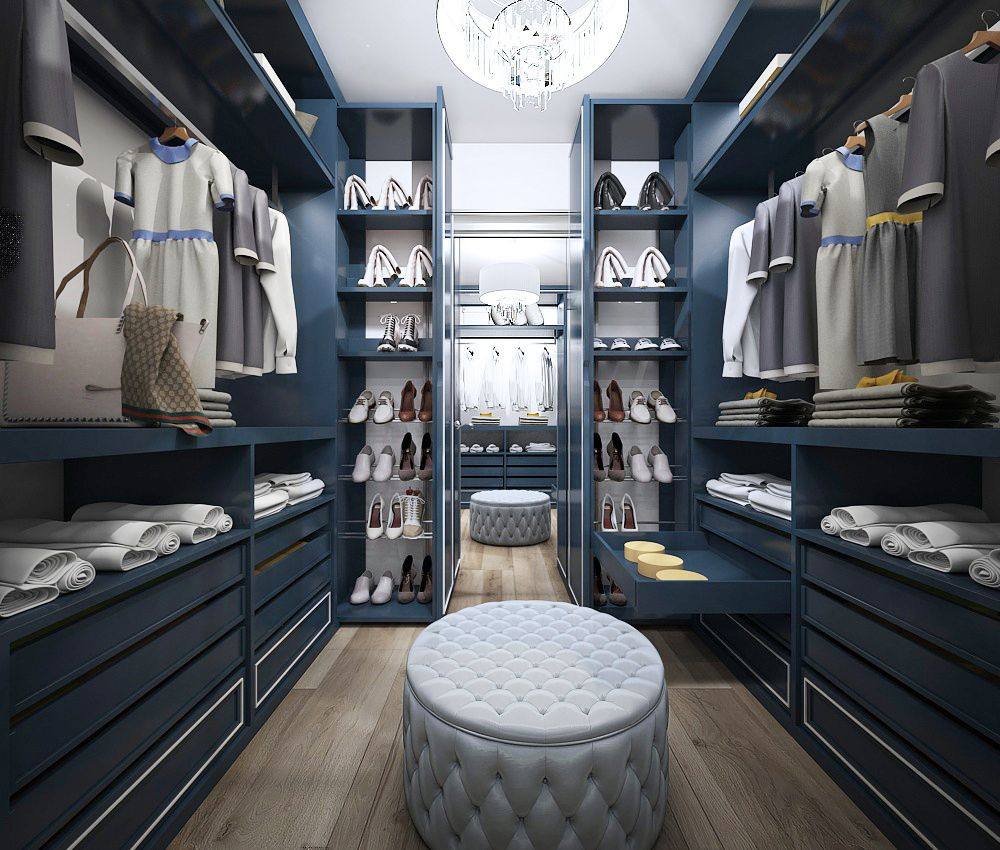 The style of the wardrobe area can be anything – it doesn't necessarily have to match the style of the general space of the apartment or house. It can be both a minimalist cabinet with chipboard shelves in a small apartment and a luxurious closed wardrobe worthy of the presence of high-ranking persons. An open wardrobe without doors is becoming increasingly popular in modern interiors, especially in bedroom wardrobes where the aesthetics of space is important. Imagine how inspiring it is to start each morning with a beautifully organized wardrobe where everything is in its place!
The style of the wardrobe area can be anything – it doesn't necessarily have to match the style of the general space of the apartment or house. It can be both a minimalist cabinet with chipboard shelves in a small apartment and a luxurious closed wardrobe worthy of the presence of high-ranking persons. An open wardrobe without doors is becoming increasingly popular in modern interiors, especially in bedroom wardrobes where the aesthetics of space is important. Imagine how inspiring it is to start each morning with a beautifully organized wardrobe where everything is in its place!
When choosing a wardrobe design, consider the overall style of the room and your preferences. On specialized websites, you can find many photos of wardrobe rooms in various styles that will help you decide on a concept. By experimenting, carefully weighing your wishes, and listening to the advice of experienced masters, you can create an exclusive and ergonomic space for storing your clothes.
Practical Tips for Organizing a Wardrobe
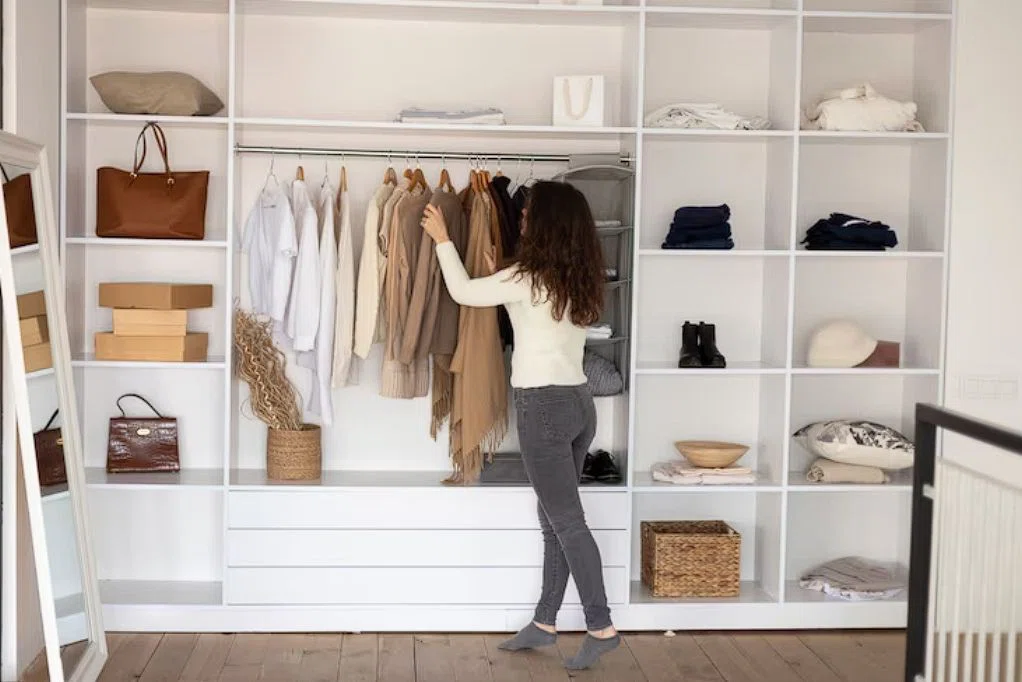 When organizing the space of a wardrobe room, it's important to consider its size and configuration. For small wardrobes, it is recommended to use compact storage systems, such as built-in sliding wardrobes or modular structures. Many people wonder how to create a wardrobe in a small room? The answer is simple: you need to make the most efficient use of the available space and choose multifunctional elements. Just imagine how much time you will save in the mornings when all your things are perfectly organized and easily accessible!
When organizing the space of a wardrobe room, it's important to consider its size and configuration. For small wardrobes, it is recommended to use compact storage systems, such as built-in sliding wardrobes or modular structures. Many people wonder how to create a wardrobe in a small room? The answer is simple: you need to make the most efficient use of the available space and choose multifunctional elements. Just imagine how much time you will save in the mornings when all your things are perfectly organized and easily accessible!
In spacious wardrobes, you can create separate zones for storing different categories of clothes, shoes, and accessories, as well as add an island element for convenient changing. Be sure to provide sufficient lighting in the wardrobe and the placement of mirrors for comfortable use of the space. The psychology of space organization confirms that orderly storage of things positively affects a person's emotional state and productivity.
Regardless of size, it's important to think through convenient zoning of the wardrobe and the arrangement of shelves, drawers, and hangers for different types of clothes. For example, everyday clothes are best stored at more accessible levels, while seasonal items can be placed on upper shelves or in storage boxes. Racks and shelves for the wardrobe should be arranged in such a way as to provide convenient access to frequently used items.
Optimal Parameters for Organizing a Wardrobe Room
| Wardrobe Element | Recommended Dimensions | Notes |
|---|---|---|
| Minimum wardrobe area | from 3 m² | For a small wardrobe in a niche or corner wardrobe |
| Optimal aisle width | 80-100 cm | For comfortable movement and access to items |
| Depth of clothes shelves | 40-60 cm | Depending on the type of clothes |
| Height of the clothes rod | 150-170 cm | Depends on users' height |
| Distance between shelves | 30-40 cm | For stacks of sweaters and T-shirts |
| Depth of shoe shelves | 30-35 cm | With a slight incline for better visibility |
| Height of drawers | 15-25 cm | Depending on contents |
These parameters will help you plan your wardrobe yourself or correctly evaluate designers' proposals. Note that in each case, dimensions can be adjusted depending on individual needs and room features.
Guide to Choosing Materials for a Wardrobe
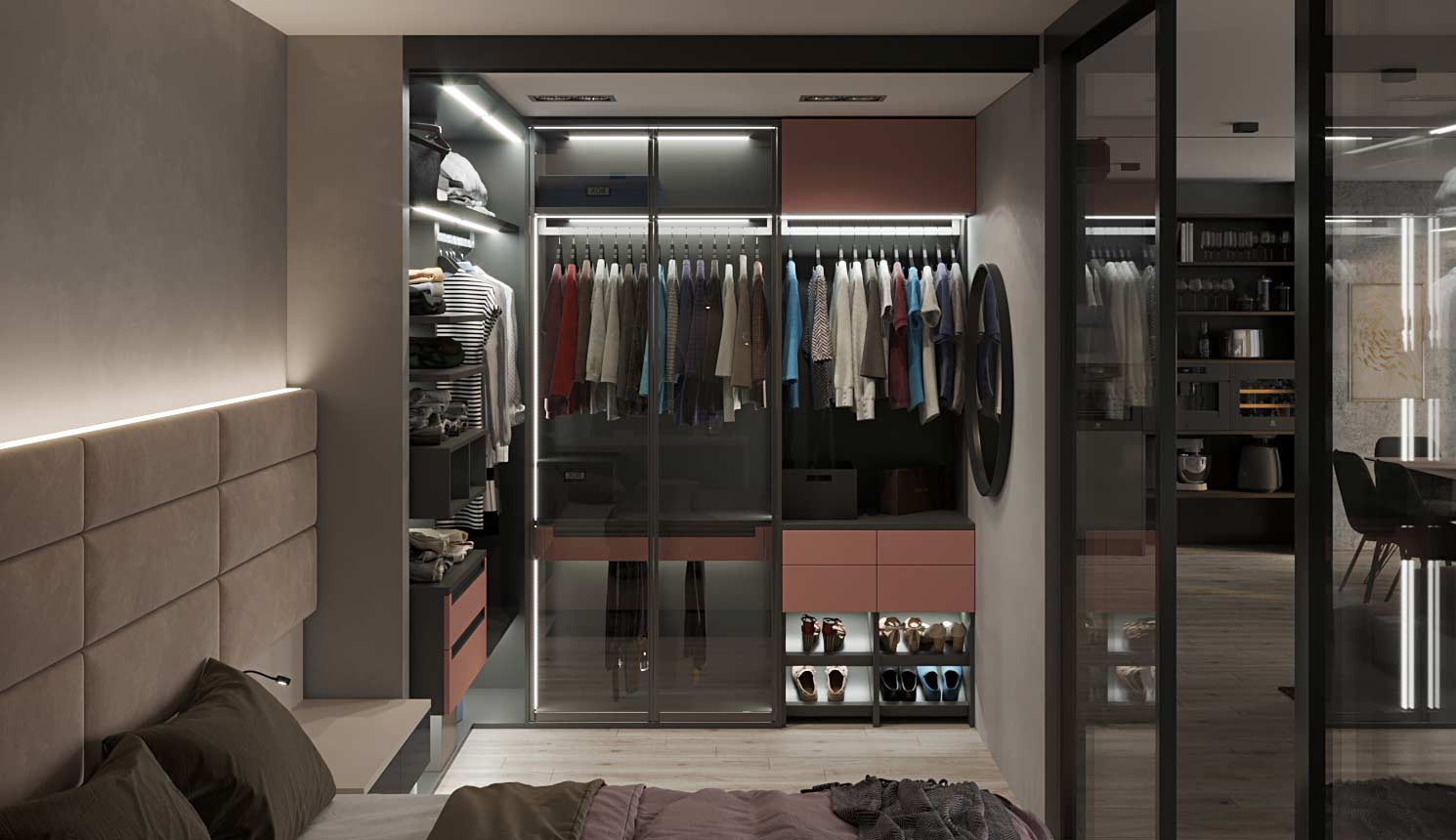 When choosing materials for a wardrobe, you should consider their durability, practicality, and aesthetic qualities. Let's look at popular options for wardrobe system materials:
When choosing materials for a wardrobe, you should consider their durability, practicality, and aesthetic qualities. Let's look at popular options for wardrobe system materials:
- Natural wood: Solid oak, maple, or walnut gives the wardrobe an elegant and warm look. This material is strong and durable but requires regular maintenance and can be more expensive than other options.
- Laminated chipboard: A more affordable option that imitates natural wood. Resistant to scratches and moisture, easy to clean. The ideal choice for a budget wardrobe room.
- MDF: Medium-priced material with good performance characteristics. Suitable for creating wardrobe systems of various styles.
- Plastic: Strong, lightweight, and inexpensive material that is easy to keep clean. Suitable for modern minimalist interiors.
- Metal: A modern and stylish option that gives the wardrobe an industrial look. Metal racks and shelves for the wardrobe are very strong and durable.
- Glass: Used for doors, shelves, and decorative elements, it gives lightness to the structure and visually expands the space.
In addition to the main materials, it's also worth paying attention to hardware such as handles, hinges, and guides for pull-out storage systems. Choose quality elements that will ensure smooth and silent operation of the wardrobe system for a long time.
Success Story: From an Ordinary Closet to a Stylish Wardrobe
Elena, an interior designer from Kyiv, shared a story of transforming a small room into a functional wardrobe:
"My clients, a couple with two children, lived in a three-room apartment with an inconvenient closet of only 4 m². Furniture occupied all the free space in the rooms, and things were stored chaotically. We decided to turn the closet into a full-fledged wardrobe. We developed an individual project taking into account the needs of each family member: the father – a businessman with many suits, the mother – a shoe lover, the children – with a growing wardrobe. We used a frame storage system with the ability to adjust shelves by height, added built-in lighting and compact mirrors. As a result, all things found their place, the bedrooms were freed from bulky wardrobes, and preparation for going out began to take much less time. The investment in a properly designed wardrobe completely paid off!"
Lighting in a Wardrobe: Functionality and Atmosphere
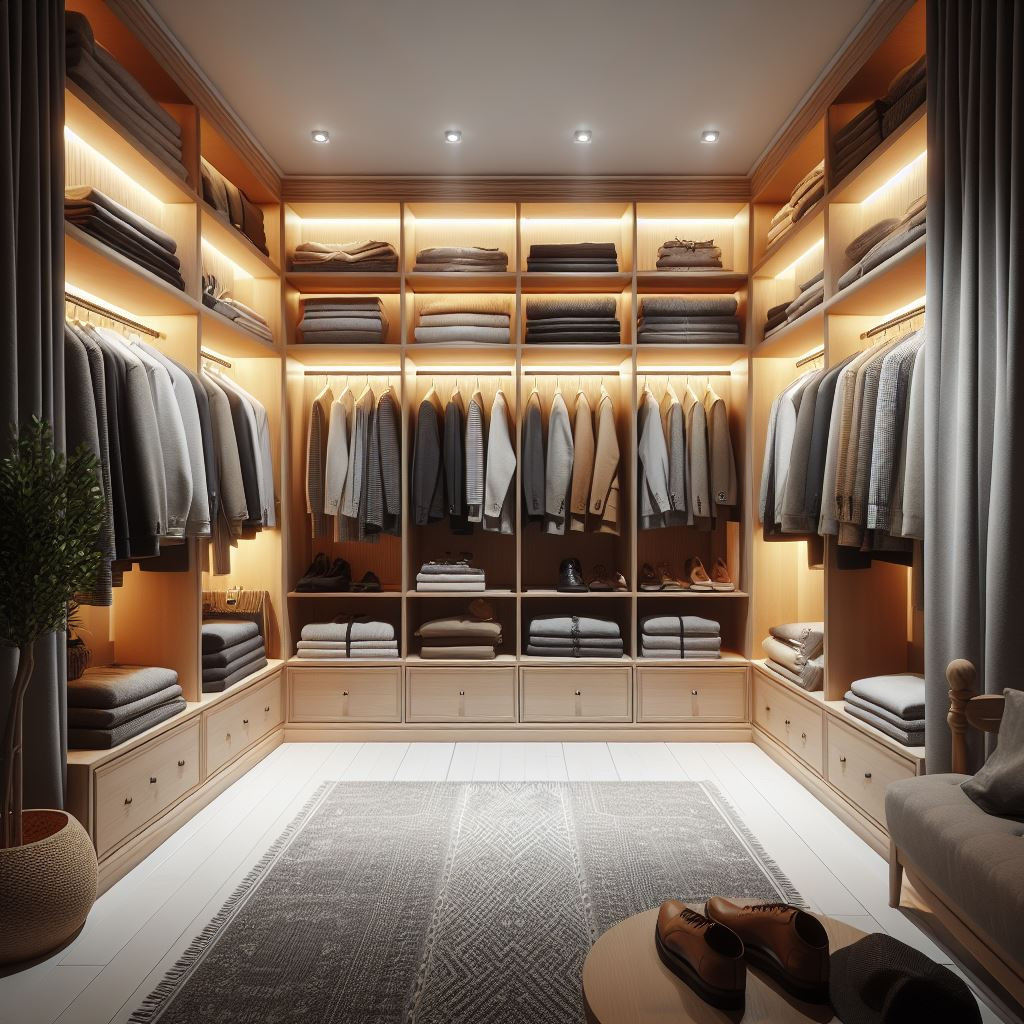 Proper lighting is one of the key aspects of comfortable use of a wardrobe room. When planning a wardrobe, it is necessary to provide both general lighting and local illumination for separate zones. Wardrobes with lighting allow you to better distinguish clothing colors and find the items you need. If you are wondering what lighting to choose for a wardrobe, it's worth paying attention to a combination of different types of lamps.
Proper lighting is one of the key aspects of comfortable use of a wardrobe room. When planning a wardrobe, it is necessary to provide both general lighting and local illumination for separate zones. Wardrobes with lighting allow you to better distinguish clothing colors and find the items you need. If you are wondering what lighting to choose for a wardrobe, it's worth paying attention to a combination of different types of lamps.
For general lighting, recessed ceiling lights or LED strips around the perimeter of the room are suitable. For cabinets and shelves, it is recommended to use spotlights or LED lighting with motion sensors that activate when doors are opened or drawers are pulled out. Pull-out storage systems with built-in lighting are not only functional but also an aesthetic solution. In the fitting area, it is necessary to provide soft diffused light that does not create harsh shadows. Wardrobe design rules recommend paying special attention to lighting as a key element of functionality.
Zoning of Wardrobe Space
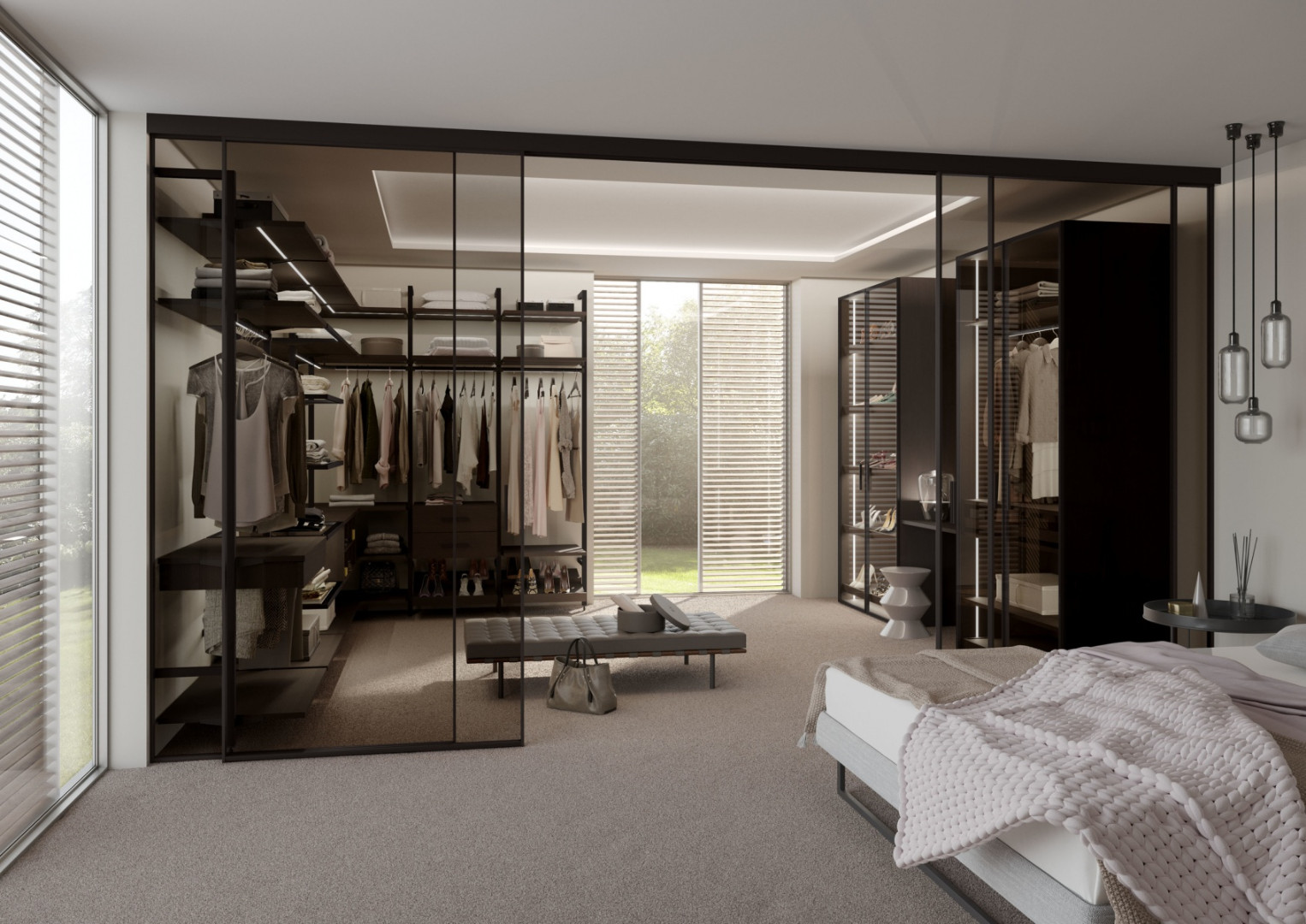 Effective zoning of a wardrobe room allows maximum use of available space and provides convenient access to items. When planning a wardrobe, several functional zones should be identified:
Effective zoning of a wardrobe room allows maximum use of available space and provides convenient access to items. When planning a wardrobe, several functional zones should be identified:
- Zone for long clothes: Dresses, coats, and long skirts require space with high rods.
- Zone for short clothes: For shirts, blouses, jackets, you can use two-level rods, which will increase the capacity of the wardrobe.
- Zone for folded clothes: Shelves for sweaters, T-shirts, jeans should be located at eye level for easy access.
- Zone for shoes: Special inclined shoe shelves or pull-out storage systems will ensure the safety and accessibility of your collection.
- Zone for accessories: Drawers with dividers for storing jewelry, belts, scarves, and other small items.
- Fitting zone: If space allows, you can equip a place with mirrors in the wardrobe and good lighting.
When designing a wardrobe in a small apartment, it is especially important to properly organize the space. A corner wardrobe allows effective use of hard-to-reach corners of the room. A wardrobe in a niche is an ideal solution for studio apartments or a wardrobe in an entryway. Non-standard solutions for wardrobes, such as sliding doors for the wardrobe or transformable furniture, help to make the most rational use of the available space. An online wardrobe planner will help visualize your ideas and create an optimal configuration.
Conclusion: Investment in Comfort and Order
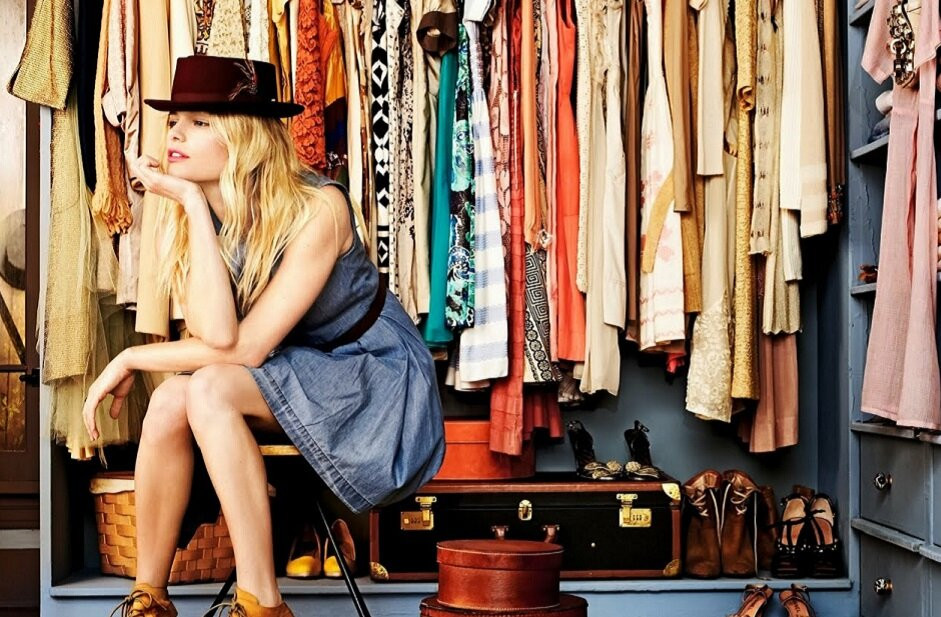 A wardrobe zone is not just a place for storing clothes, but a well-thought-out space that helps organize your life and save time. Regardless of the size of your home, you can find the optimal solution for organizing the storage of things: from a compact wardrobe in a niche to a spacious separate room with storage systems for wardrobes of various types.
A wardrobe zone is not just a place for storing clothes, but a well-thought-out space that helps organize your life and save time. Regardless of the size of your home, you can find the optimal solution for organizing the storage of things: from a compact wardrobe in a niche to a spacious separate room with storage systems for wardrobes of various types.
A properly designed wardrobe system, taking into account your individual needs, ergonomics of the wardrobe space, and stylistic preferences, will become a real decoration of the house and a source of pride. Manufacturing wardrobes to order allows you to implement the boldest ideas for storing things and create a space that perfectly matches your lifestyle. Investment in a quality wardrobe pays off with comfort of use, order in the house, and preservation of your things for many years. Decide to create your ideal wardrobe today – and your life will change for the better!
